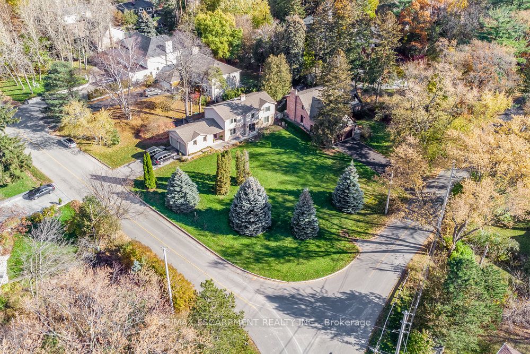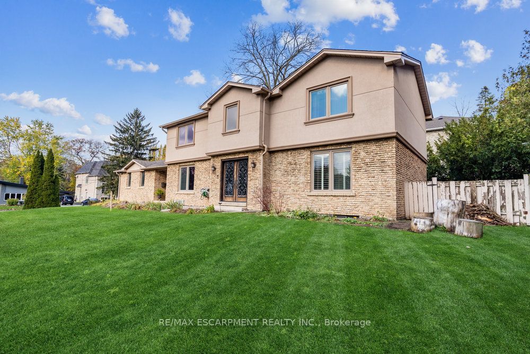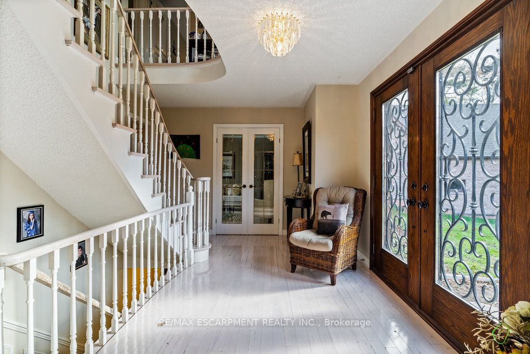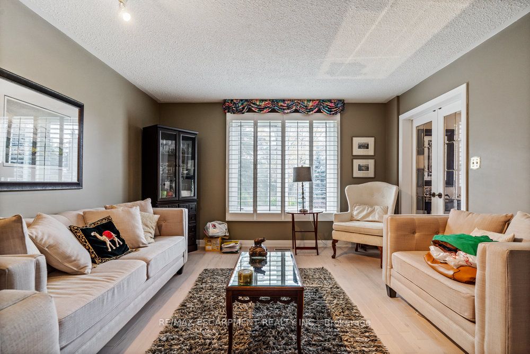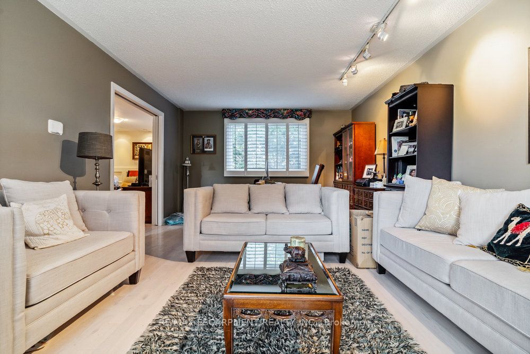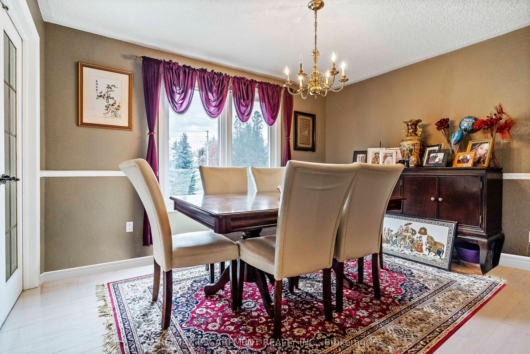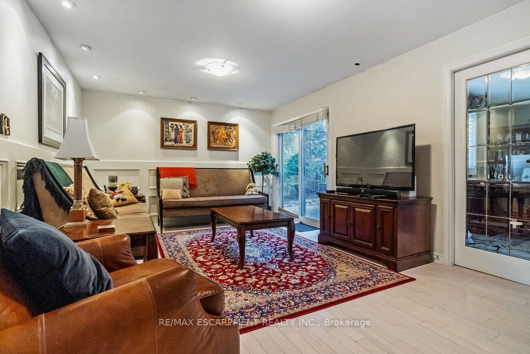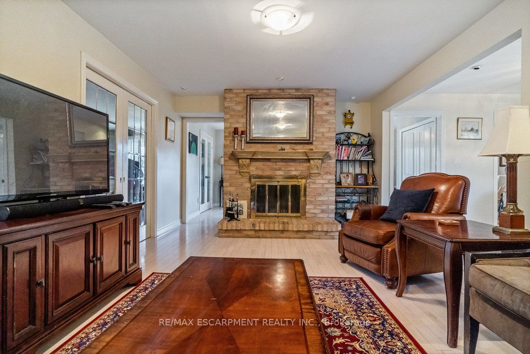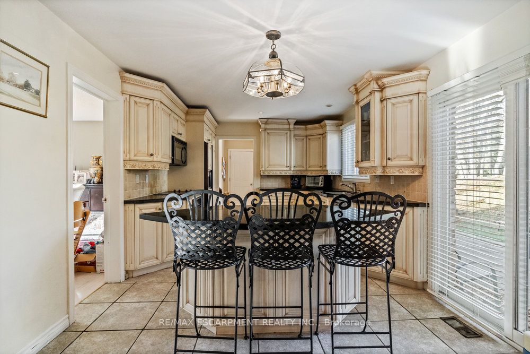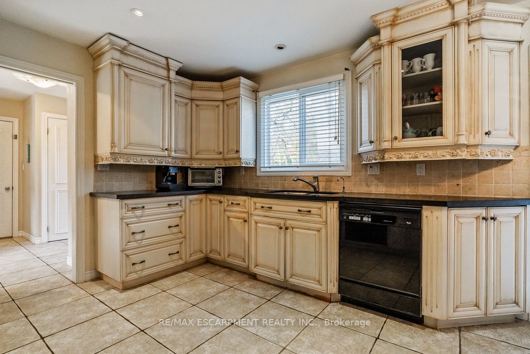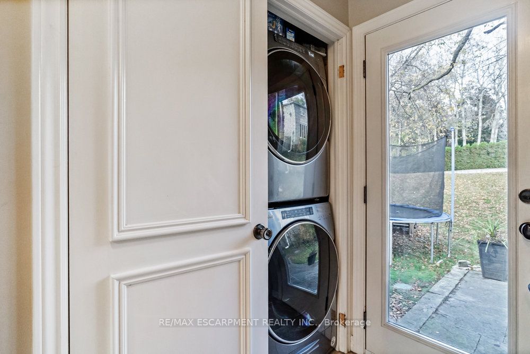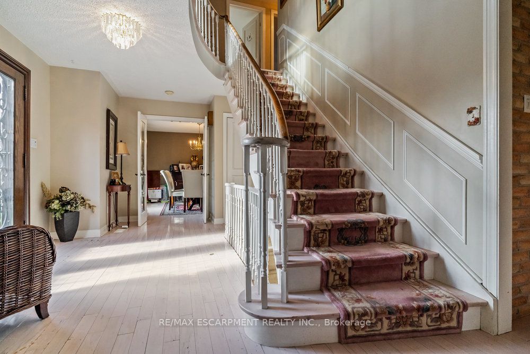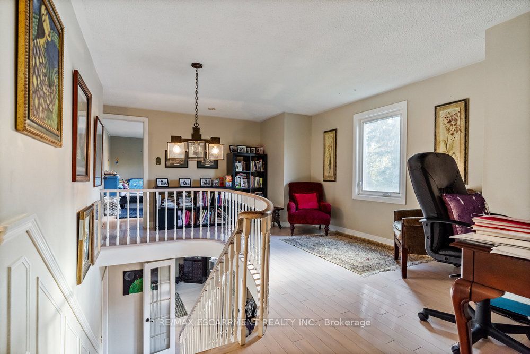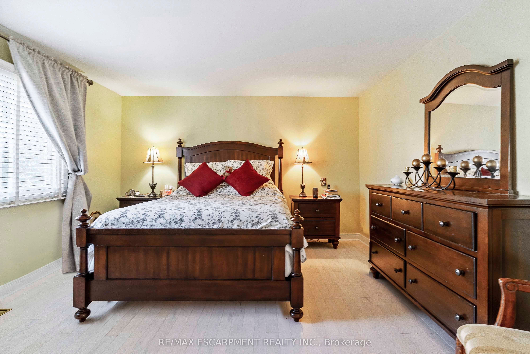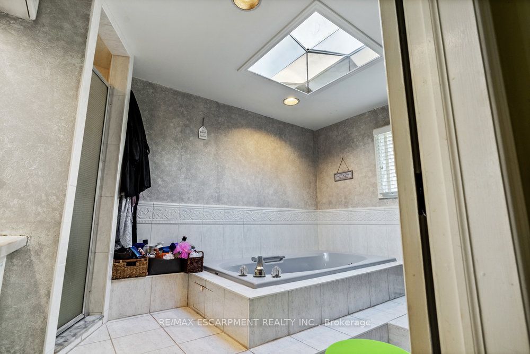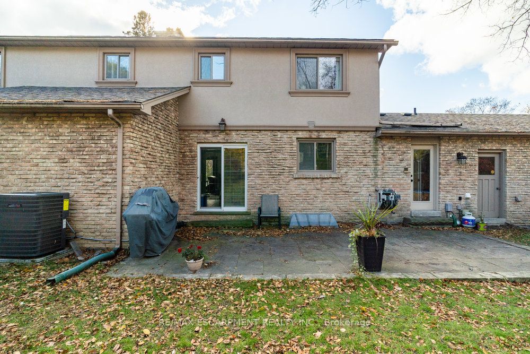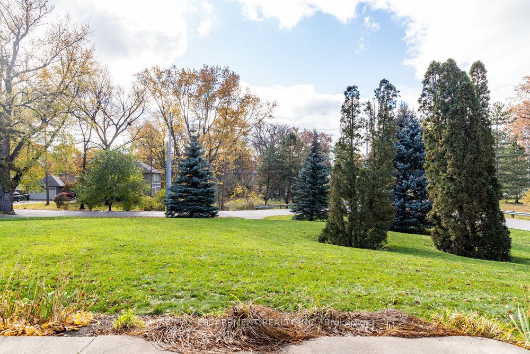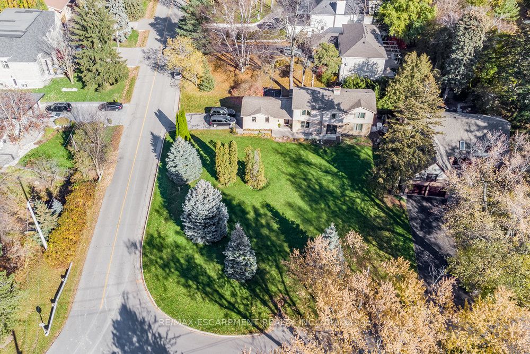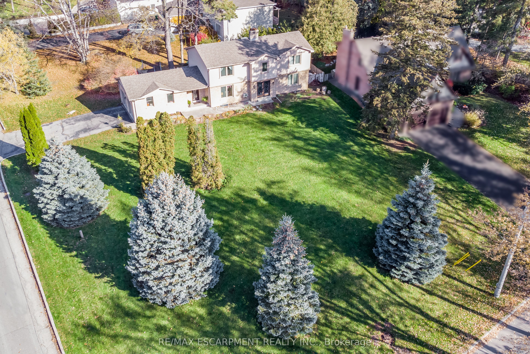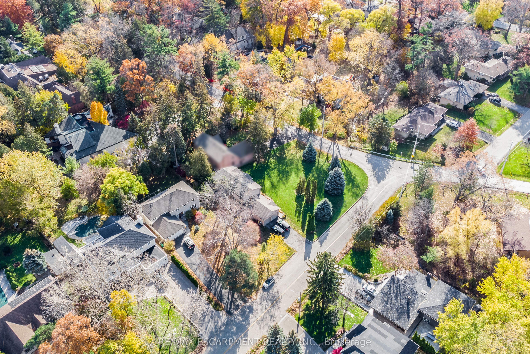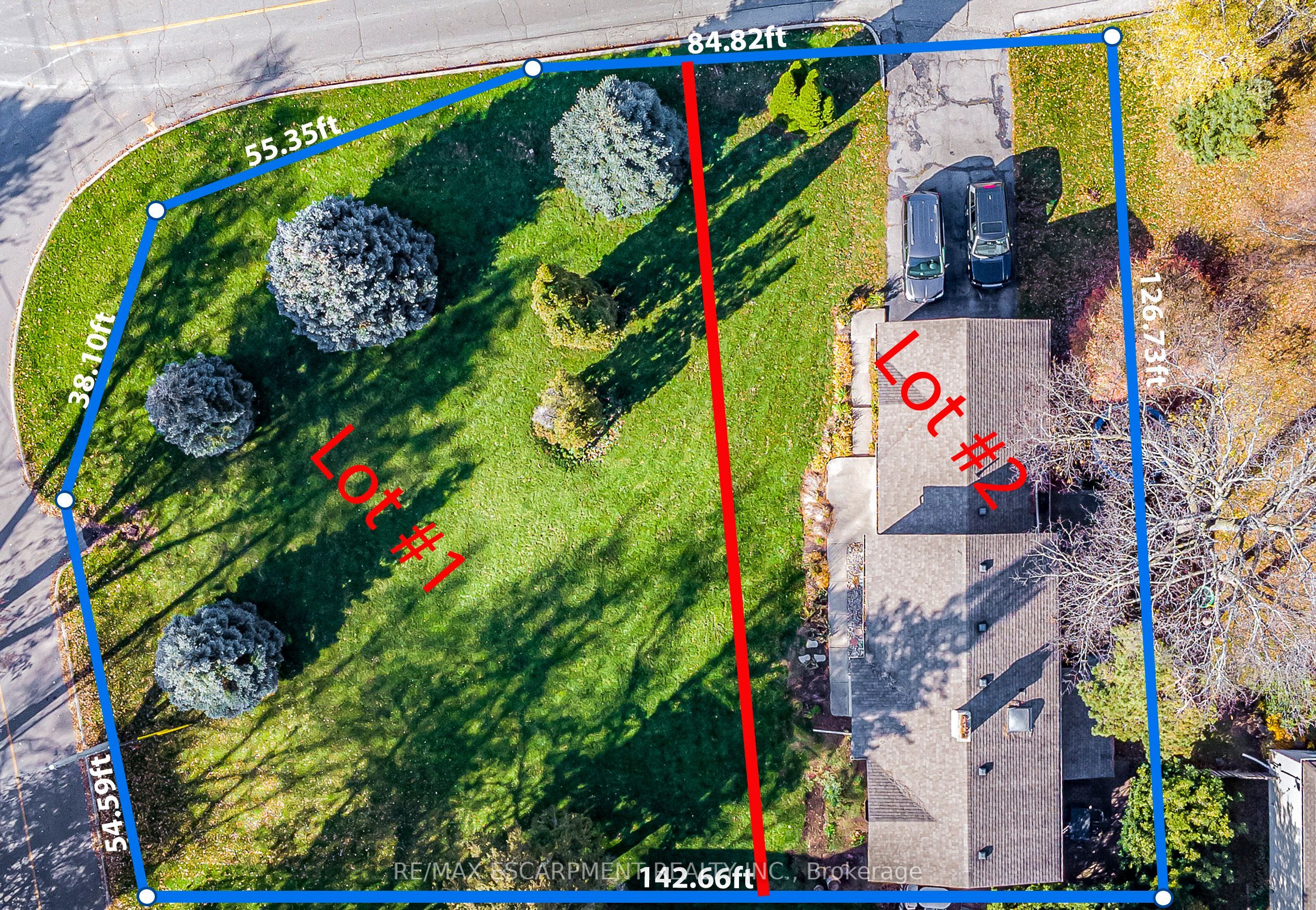$5,700
Available - For Rent
Listing ID: W7014454
1587 Stavebank Rd , Mississauga, L5G 2V6, Ontario
| Step Into This Enchanting Two-Story Residence Located In The Prestigious Neighbourhood Of Mineola! Nestled Near Elite Schools, Port Credit & Clarkson Village, Parks, Trails And The Lake, This Location Is Unparalleled. Sprawling Over 4000 Sqft With A 2-Car Garage, This Home Boasts 4+1 Beds & 4 Baths. Hardwood Floors Grace Each Room, Welcoming With A Grand Double-Door Foyer. The Updated Kitchen, Adorned With Granite And A Center Island, Opens To A Charming Patio. Unwind In The Primary Suite With A 5-Pc Ensuite, Jetted Tub, And Skylight. The Lower Level Offers Versatility With A Bedroom, 3-Pc Bath, And Ample Finished Space. From The Thoughtfully Designed Layout To The Meticulously Chosen Finishes, This Residence Stands As A Testament To The Seamless Convergence Of Convenience And Timeless Elegance. |
| Extras: Please Take Note That The Front Yard, Specifically Identified As Lot 1 On The Provided Picture, Will Undergo Severance And Will Not Be Included As Part Of The Lease Agreement. |
| Price | $5,700 |
| DOM | 13 |
| Rental Application Required: | Y |
| Deposit Required: | Y |
| Credit Check: | Y |
| Employment Letter | Y |
| Lease Agreement | Y |
| References Required: | Y |
| Occupancy: | Vacant |
| Address: | 1587 Stavebank Rd , Mississauga, L5G 2V6, Ontario |
| Lot Size: | 92.58 x 139.97 (Feet) |
| Directions/Cross Streets: | Stavebank Road/Pinetree Way |
| Rooms: | 8 |
| Rooms +: | 3 |
| Bedrooms: | 4 |
| Bedrooms +: | 1 |
| Kitchens: | 1 |
| Family Room: | Y |
| Basement: | Finished |
| Furnished: | N |
| Level/Floor | Room | Length(ft) | Width(ft) | Descriptions | |
| Room 1 | Main | Living | 22.5 | 13.81 | Formal Rm, French Doors, Hardwood Floor |
| Room 2 | Main | Dining | 13.58 | 11.38 | Formal Rm, French Doors, Hardwood Floor |
| Room 3 | Main | Kitchen | 18.7 | 10.69 | Granite Counter, Centre Island, W/O To Patio |
| Room 4 | Main | Family | 21.39 | 12.33 | Gas Fireplace, Hardwood Floor, W/O To Patio |
| Room 5 | Main | Mudroom | 15.48 | 10.3 | Ceramic Floor, Walk-Out, 2 Pc Bath |
| Room 6 | Upper | Prim Bdrm | 15.09 | 11.48 | 5 Pc Ensuite, Double Closet, Hardwood Floor |
| Room 7 | Upper | 2nd Br | 14.46 | 11.71 | Closet, Window, Hardwood Floor |
| Room 8 | Upper | 3rd Br | 13.58 | 10.4 | Closet, Window, Hardwood Floor |
| Room 9 | Upper | 4th Br | 12.79 | 10.59 | Closet, Window, Hardwood Floor |
| Room 10 | Lower | 5th Br | 31.39 | 20.6 | Broadloom, Fireplace, 3 Pc Bath |
| Room 11 | Lower | Utility | 15.38 | 10.69 |
| Washroom Type | No. of Pieces | Level |
| Washroom Type 1 | 2 | Main |
| Washroom Type 2 | 4 | Upper |
| Washroom Type 3 | 5 | Upper |
| Washroom Type 4 | 3 | Lower |
| Property Type: | Detached |
| Style: | 2-Storey |
| Exterior: | Brick, Stone |
| Garage Type: | Attached |
| (Parking/)Drive: | Pvt Double |
| Drive Parking Spaces: | 4 |
| Pool: | None |
| Private Entrance: | Y |
| Laundry Access: | Ensuite |
| Parking Included: | Y |
| Fireplace/Stove: | Y |
| Heat Source: | Gas |
| Heat Type: | Forced Air |
| Central Air Conditioning: | Central Air |
| Central Vac: | Y |
| Laundry Level: | Main |
| Sewers: | Sewers |
| Water: | Municipal |
| Although the information displayed is believed to be accurate, no warranties or representations are made of any kind. |
| RE/MAX REALTY ENTERPRISES INC. |
|
|

Aneta Andrews
Broker
Dir:
416-576-5339
Bus:
905-278-3500
Fax:
1-888-407-8605
| Book Showing | Email a Friend |
Jump To:
At a Glance:
| Type: | Freehold - Detached |
| Area: | Peel |
| Municipality: | Mississauga |
| Neighbourhood: | Mineola |
| Style: | 2-Storey |
| Lot Size: | 92.58 x 139.97(Feet) |
| Beds: | 4+1 |
| Baths: | 4 |
| Fireplace: | Y |
| Pool: | None |
Locatin Map:

