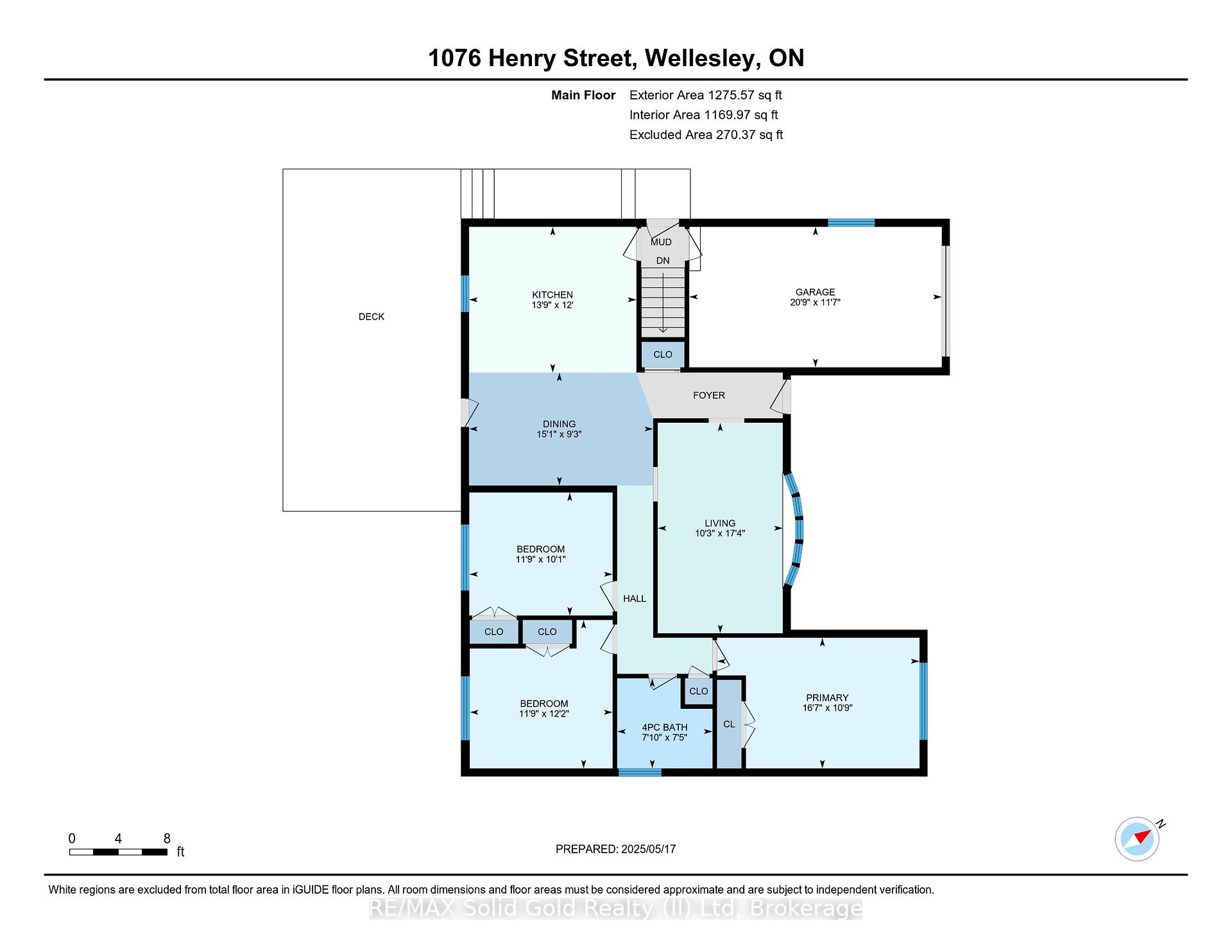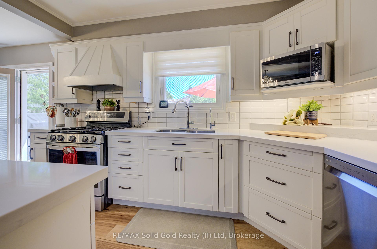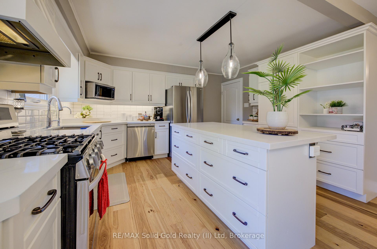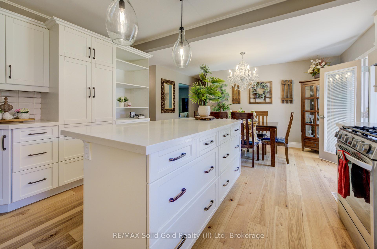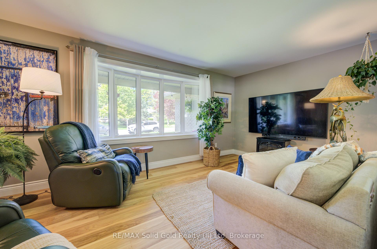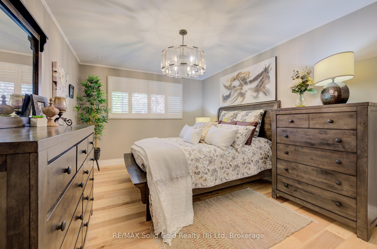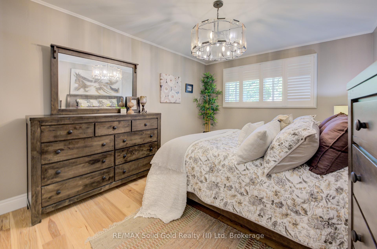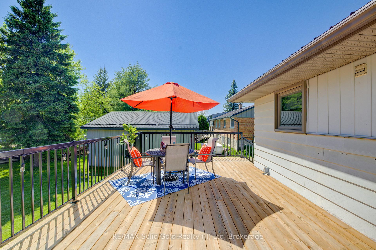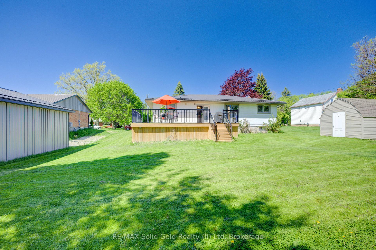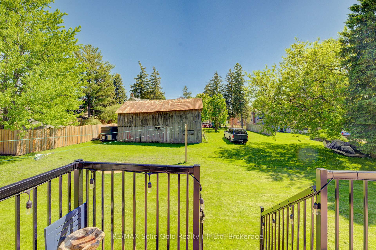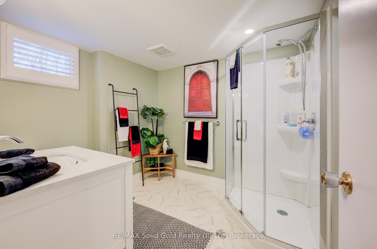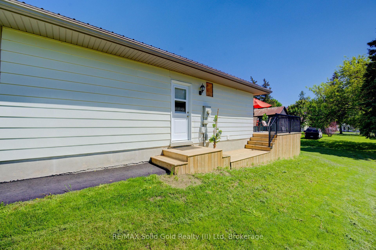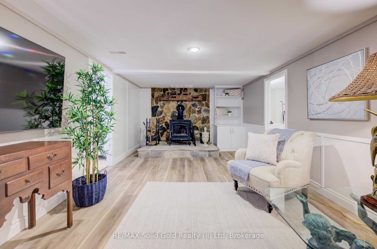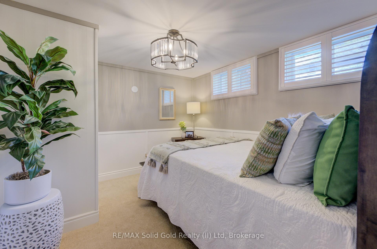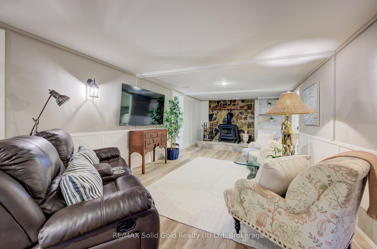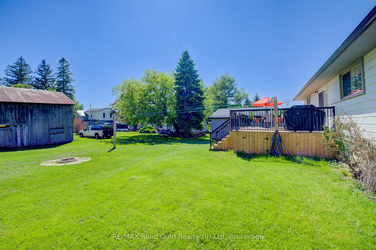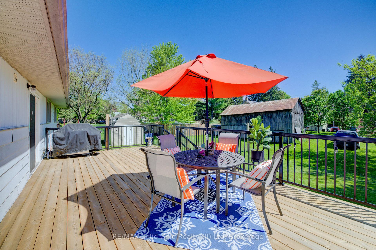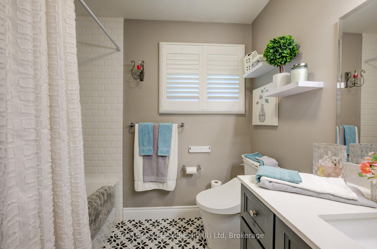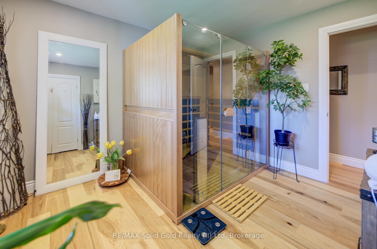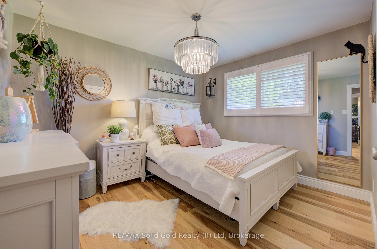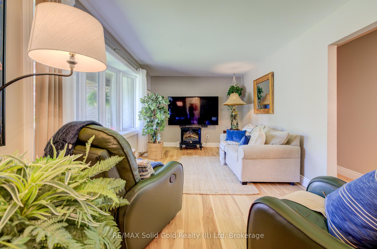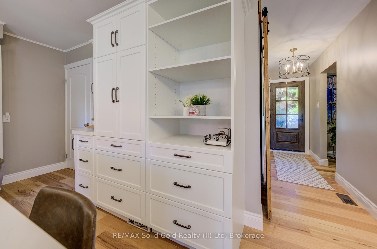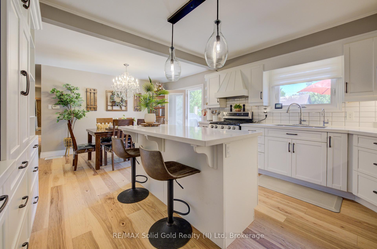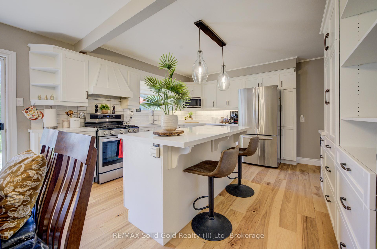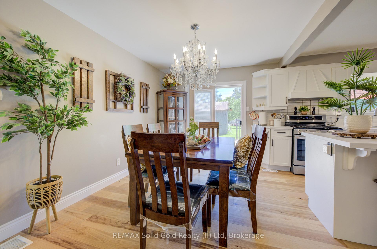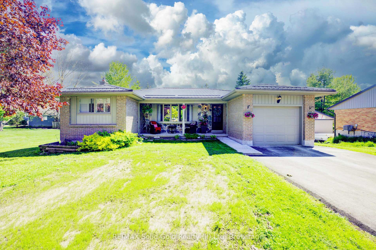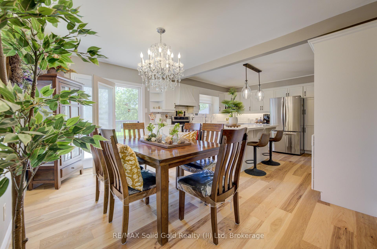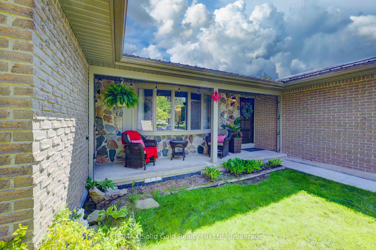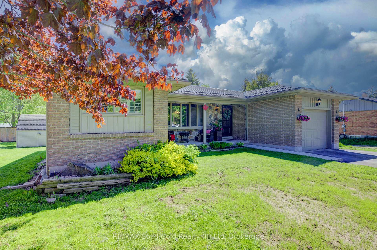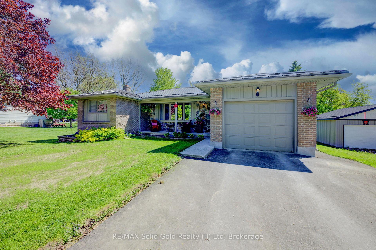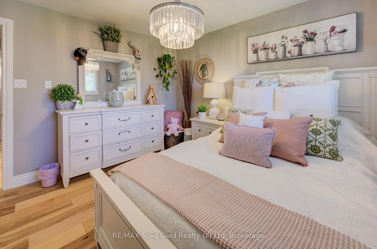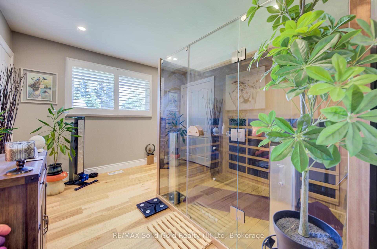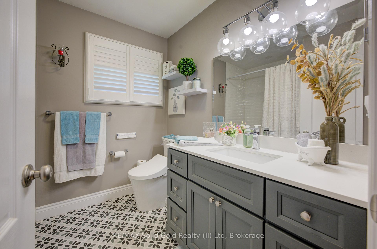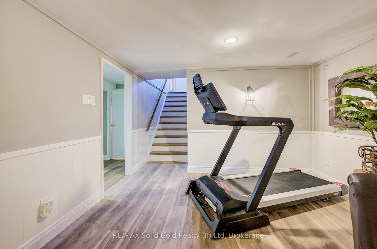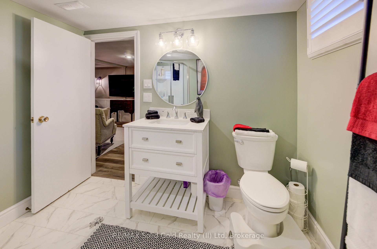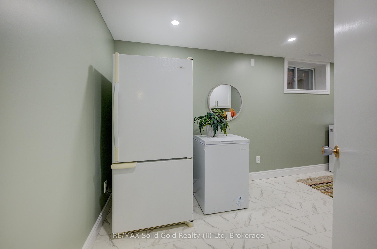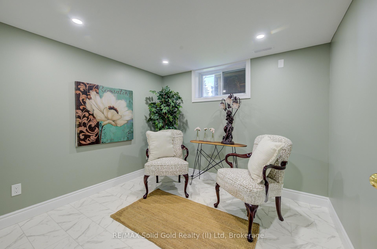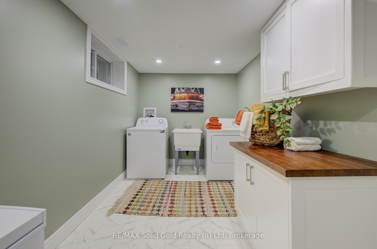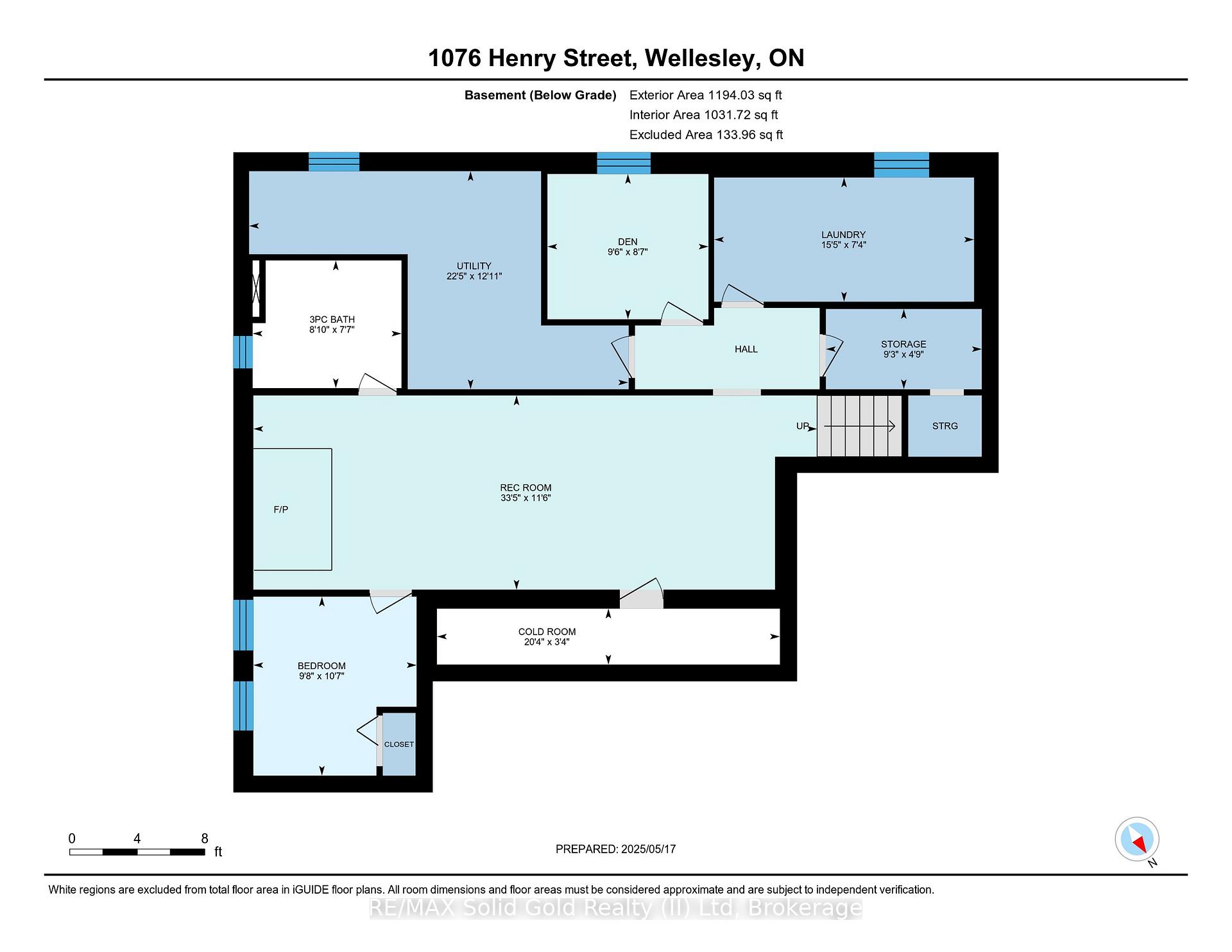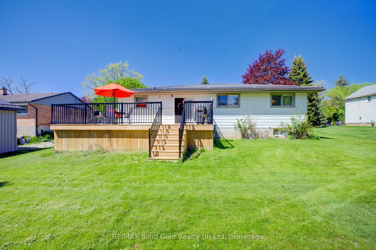$799,000
Available - For Sale
Listing ID: X12159759
1076 Henry Stre , Wellesley, N0B 2T0, Waterloo
| Open House Saturday May 17th from 2:00pm - 4:00pm. This well appointed 3 + 1 bedroom bungalow is perfect for the discerning buyer looking for quality updates. This home has been carefully renovated and updated over the past 2.5 years. The new front door welcomes yo to the beautiful main floor that features engineered hardwood flooring throughout. The upscale white kitchen features quartz countertops and a quartz topped island and garden doors to the new deck, making entertaining a breeze. The handy side door entrance evokes the possibility of multi-generational living. The lower level is beautifully updated and hosts a large rec room with a wood burning stove, a 3 piece bathroom, a 4th bedroom, a bonus room, a cold room and tons of storage. This home needs to be appreciated. Schedule your showing today! |
| Price | $799,000 |
| Taxes: | $3424.00 |
| Assessment Year: | 2025 |
| Occupancy: | Owner |
| Address: | 1076 Henry Stre , Wellesley, N0B 2T0, Waterloo |
| Acreage: | < .50 |
| Directions/Cross Streets: | Catherine |
| Rooms: | 7 |
| Rooms +: | 7 |
| Bedrooms: | 3 |
| Bedrooms +: | 1 |
| Family Room: | F |
| Basement: | Separate Ent, Finished |
| Level/Floor | Room | Length(ft) | Width(ft) | Descriptions | |
| Room 1 | Main | Kitchen | 13.74 | 12 | |
| Room 2 | Main | Dining Ro | 15.09 | 9.25 | |
| Room 3 | Main | Living Ro | 17.32 | 10.23 | |
| Room 4 | Main | Primary B | 16.56 | 10.76 | |
| Room 5 | Main | Bedroom 2 | 11.74 | 12.17 | |
| Room 6 | Main | Bedroom 3 | 11.74 | 10.07 | |
| Room 7 | Main | Bathroom | 7.77 | 7.38 | 4 Pc Bath |
| Room 8 | Basement | Bedroom 4 | 10.59 | 9.68 | |
| Room 9 | Basement | Den | 8.59 | 9.51 | |
| Room 10 | Basement | Recreatio | 33.42 | 11.51 | |
| Room 11 | Basement | Bathroom | 7.58 | 8.79 | 3 Pc Bath |
| Room 12 | Basement | Laundry | 15.42 | 7.22 | |
| Room 13 | Basement | Utility R | 22.4 | 12.92 |
| Washroom Type | No. of Pieces | Level |
| Washroom Type 1 | 4 | Main |
| Washroom Type 2 | 3 | Lower |
| Washroom Type 3 | 0 | |
| Washroom Type 4 | 0 | |
| Washroom Type 5 | 0 |
| Total Area: | 0.00 |
| Approximatly Age: | 31-50 |
| Property Type: | Detached |
| Style: | Bungalow |
| Exterior: | Aluminum Siding, Brick Front |
| Garage Type: | Attached |
| (Parking/)Drive: | Private Do |
| Drive Parking Spaces: | 4 |
| Park #1 | |
| Parking Type: | Private Do |
| Park #2 | |
| Parking Type: | Private Do |
| Pool: | None |
| Other Structures: | Garden Shed |
| Approximatly Age: | 31-50 |
| Approximatly Square Footage: | 1100-1500 |
| Property Features: | Library, Park |
| CAC Included: | N |
| Water Included: | N |
| Cabel TV Included: | N |
| Common Elements Included: | N |
| Heat Included: | N |
| Parking Included: | N |
| Condo Tax Included: | N |
| Building Insurance Included: | N |
| Fireplace/Stove: | Y |
| Heat Type: | Forced Air |
| Central Air Conditioning: | Central Air |
| Central Vac: | N |
| Laundry Level: | Syste |
| Ensuite Laundry: | F |
| Sewers: | Sewer |
$
%
Years
This calculator is for demonstration purposes only. Always consult a professional
financial advisor before making personal financial decisions.
| Although the information displayed is believed to be accurate, no warranties or representations are made of any kind. |
| RE/MAX Solid Gold Realty (II) Ltd |
|
|

Aneta Andrews
Broker
Dir:
416-576-5339
Bus:
905-278-3500
Fax:
1-888-407-8605
| Virtual Tour | Book Showing | Email a Friend |
Jump To:
At a Glance:
| Type: | Freehold - Detached |
| Area: | Waterloo |
| Municipality: | Wellesley |
| Neighbourhood: | Dufferin Grove |
| Style: | Bungalow |
| Approximate Age: | 31-50 |
| Tax: | $3,424 |
| Beds: | 3+1 |
| Baths: | 2 |
| Fireplace: | Y |
| Pool: | None |
Locatin Map:
Payment Calculator:

