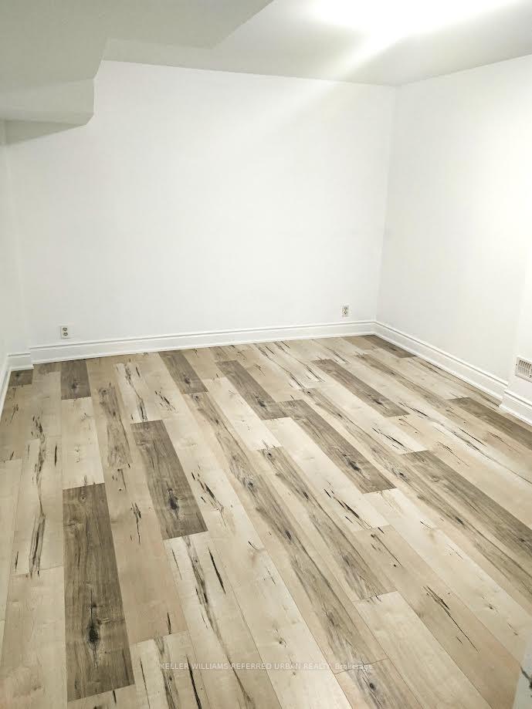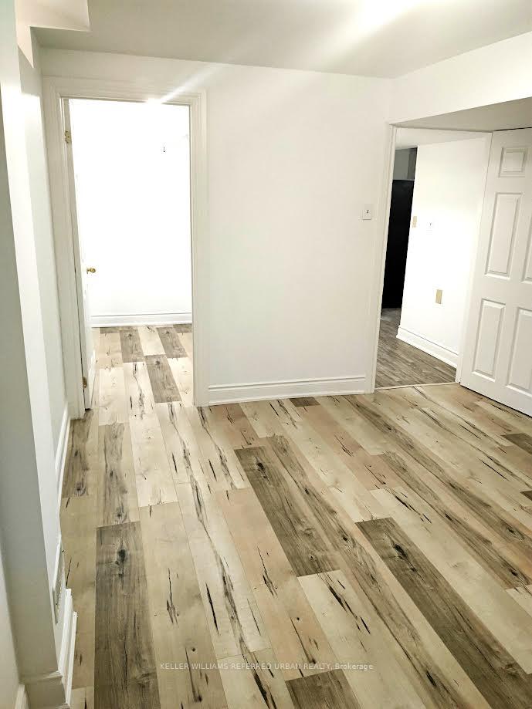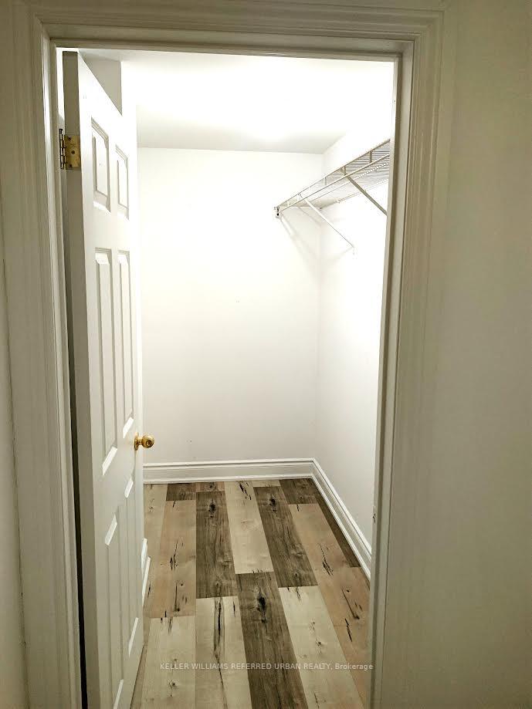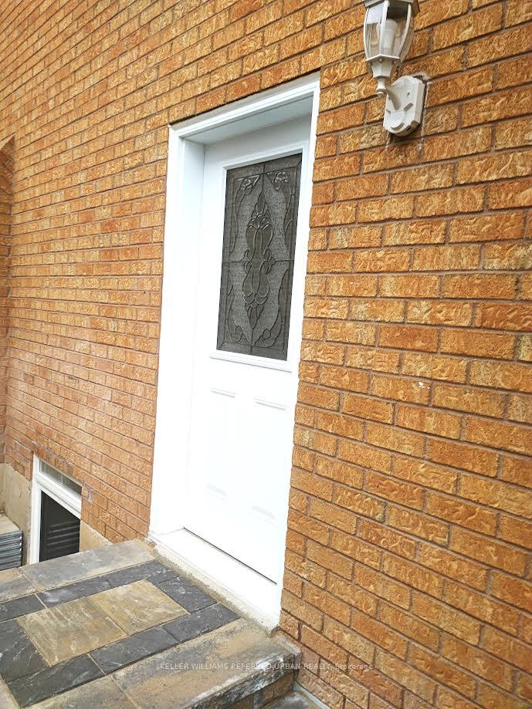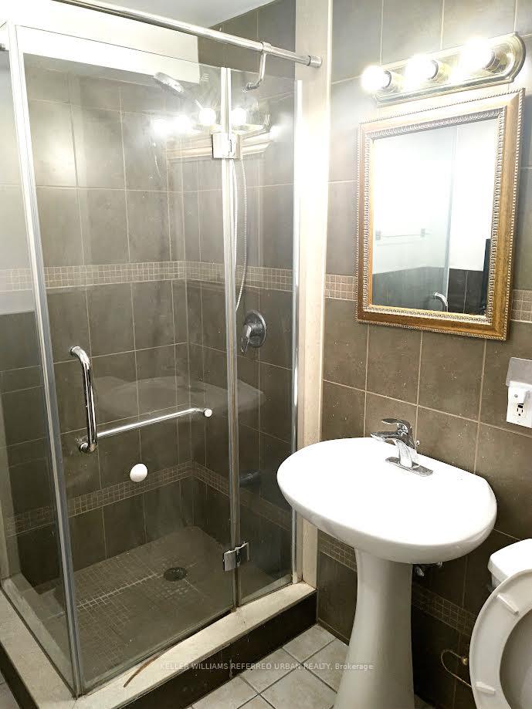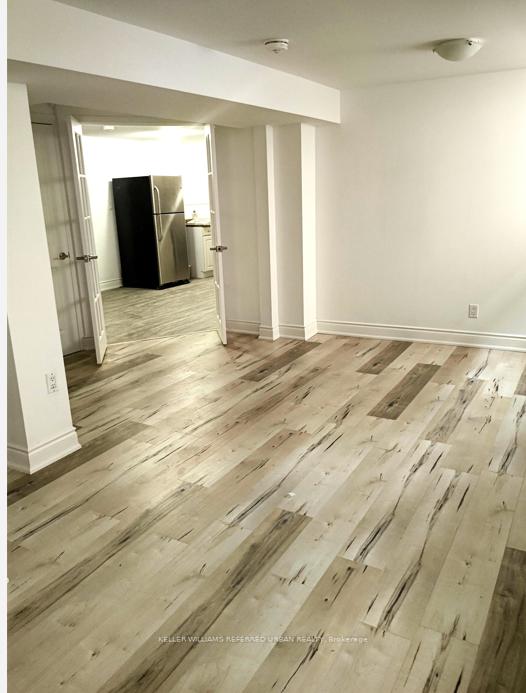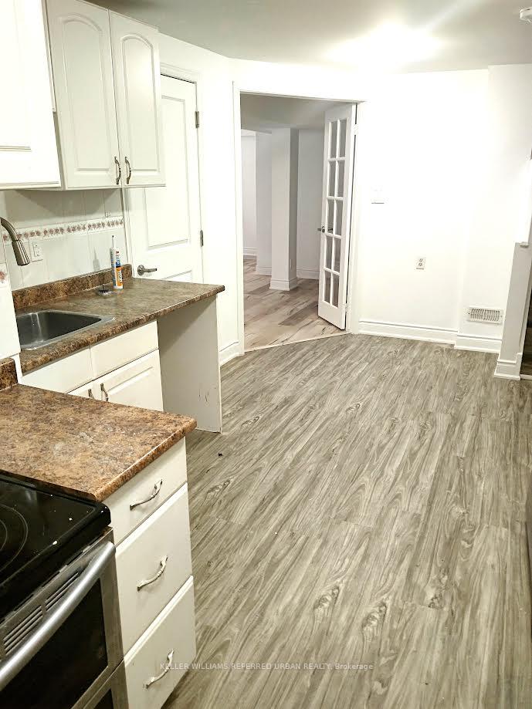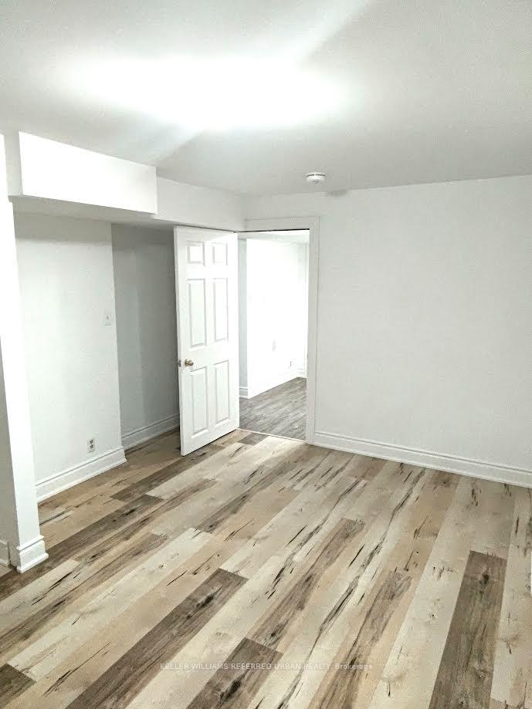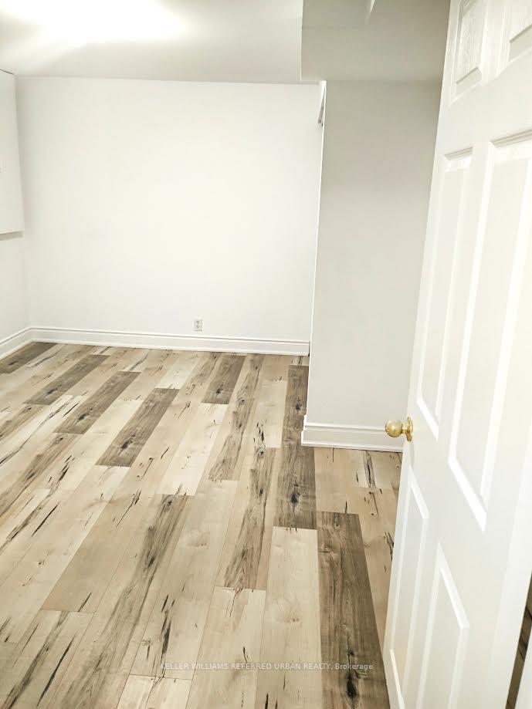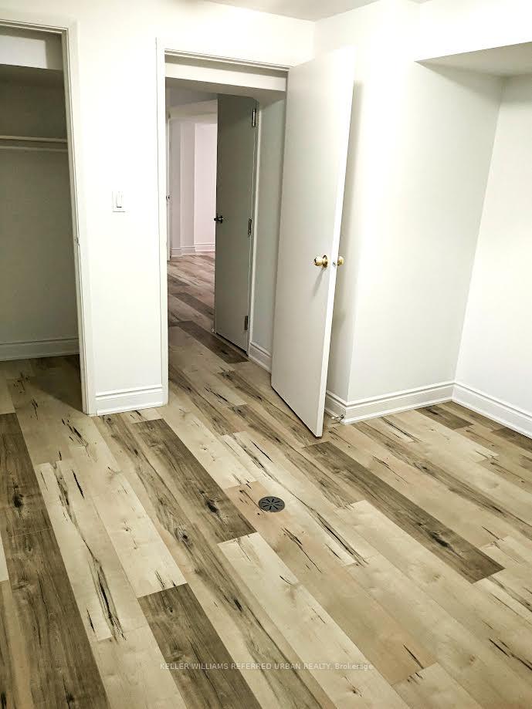$2,550
Available - For Rent
Listing ID: N12185705
45 Southgate Cres , Richmond Hill, L4B 2E6, York
| Live in the Best of Bayview Richmond Hills Premier Neighborhood! Discover this luxurious and spacious basement apartment in the highly sought-after Bayview area an ideal choice for tenants looking for comfort, convenience, and a top-tier lifestyle. Located in a quiet, family-friendly neighbourhood, this bright and modern suite features an open-concept layout that offers plenty of room to relax and unwind. Enjoy the outdoors with nearby parks featuring tennis and basketball courts, stay active at local community centers, and rest easy knowing youre in the zone for AAA-rated schools some of the best in the region. With transit, parks, and recreation just steps away, youll love the balance of peaceful living and everyday convenience. The unit also includes ensuite laundry, a water softener for added comfort, and heat is included in rent. A perfect place to call home in one of Richmond Hills most desirable neighborhoods schedule your viewing today! |
| Price | $2,550 |
| Taxes: | $0.00 |
| Occupancy: | Tenant |
| Address: | 45 Southgate Cres , Richmond Hill, L4B 2E6, York |
| Directions/Cross Streets: | Bayview ave and Sixteen Ave |
| Rooms: | 9 |
| Bedrooms: | 3 |
| Bedrooms +: | 1 |
| Family Room: | T |
| Basement: | Apartment, Separate Ent |
| Furnished: | Unfu |
| Level/Floor | Room | Length(ft) | Width(ft) | Descriptions | |
| Room 1 | Lower | Kitchen | 10.66 | 10.33 | Laminate, French Doors, Breakfast Area |
| Room 2 | Lower | Breakfast | 10.66 | 8.36 | Laminate, Overlooks Family |
| Room 3 | Lower | Primary B | 14.27 | 10.99 | Laminate, Walk-In Closet(s), Double |
| Room 4 | Lower | Bedroom 2 | 14.27 | 10.33 | Laminate, Double, Closet |
| Room 5 | Lower | Bedroom 3 | 11.48 | 11.32 | Laminate, Double, Closet |
| Room 6 | Lower | Study | 8.04 | 6.56 | Laminate |
| Room 7 | Lower | Living Ro | 19.68 | 13.12 | Laminate, French Doors |
| Room 8 | Lower | Laundry | 9.84 | 6.56 | Laminate, Separate Room |
| Room 9 | Lower | Bathroom | 6.56 | 6.56 |
| Washroom Type | No. of Pieces | Level |
| Washroom Type 1 | 4 | Lower |
| Washroom Type 2 | 0 | |
| Washroom Type 3 | 0 | |
| Washroom Type 4 | 0 | |
| Washroom Type 5 | 0 |
| Total Area: | 0.00 |
| Approximatly Age: | 0-5 |
| Property Type: | Lower Level |
| Style: | 2-Storey |
| Exterior: | Brick |
| Garage Type: | Detached |
| (Parking/)Drive: | Available |
| Drive Parking Spaces: | 1 |
| Park #1 | |
| Parking Type: | Available |
| Park #2 | |
| Parking Type: | Available |
| Pool: | None |
| Laundry Access: | Ensuite |
| Approximatly Age: | 0-5 |
| Approximatly Square Footage: | 2500-3000 |
| Property Features: | Hospital, Park |
| CAC Included: | Y |
| Water Included: | N |
| Cabel TV Included: | N |
| Common Elements Included: | N |
| Heat Included: | Y |
| Parking Included: | Y |
| Condo Tax Included: | N |
| Building Insurance Included: | N |
| Fireplace/Stove: | N |
| Heat Type: | Forced Air |
| Central Air Conditioning: | Central Air |
| Central Vac: | N |
| Laundry Level: | Syste |
| Ensuite Laundry: | F |
| Elevator Lift: | False |
| Sewers: | Sewer |
| Utilities-Cable: | Y |
| Utilities-Hydro: | Y |
| Although the information displayed is believed to be accurate, no warranties or representations are made of any kind. |
| KELLER WILLIAMS REFERRED URBAN REALTY |
|
|

Aneta Andrews
Broker
Dir:
416-576-5339
Bus:
905-278-3500
Fax:
1-888-407-8605
| Book Showing | Email a Friend |
Jump To:
At a Glance:
| Type: | Freehold - Lower Level |
| Area: | York |
| Municipality: | Richmond Hill |
| Neighbourhood: | Doncrest |
| Style: | 2-Storey |
| Approximate Age: | 0-5 |
| Beds: | 3+1 |
| Baths: | 1 |
| Fireplace: | N |
| Pool: | None |
Locatin Map:

