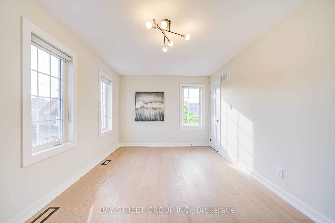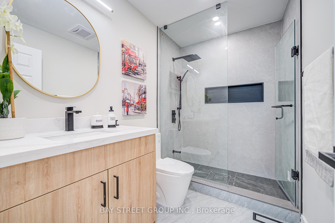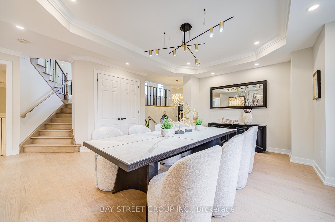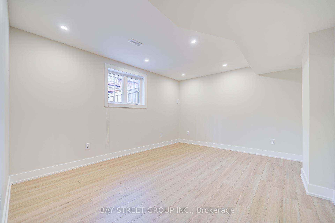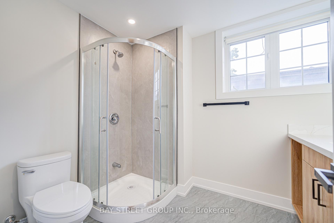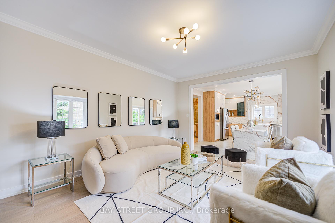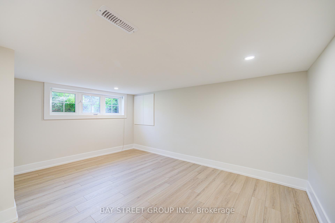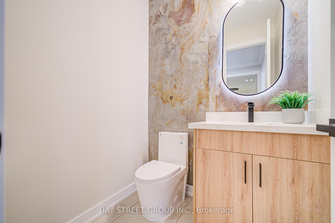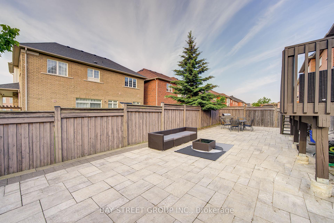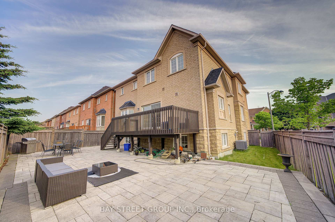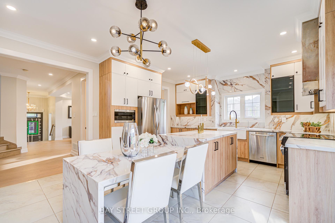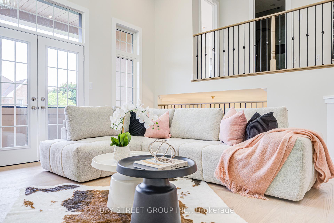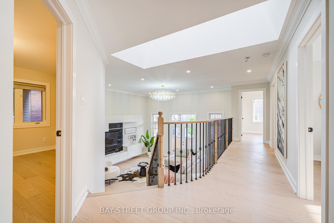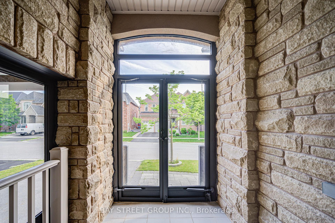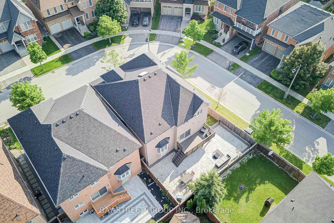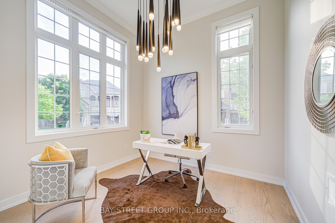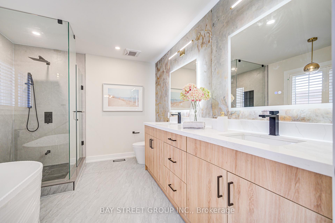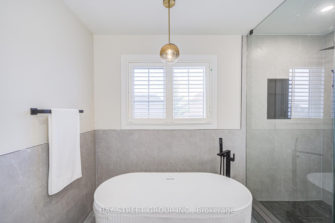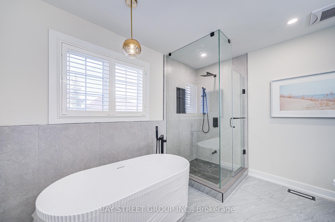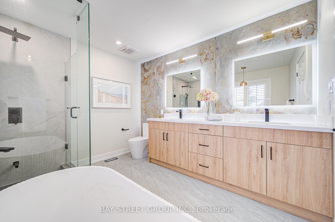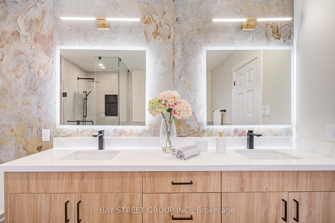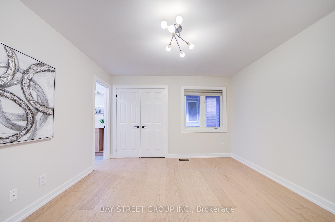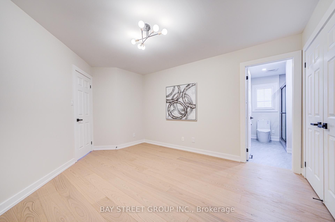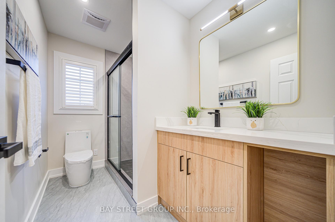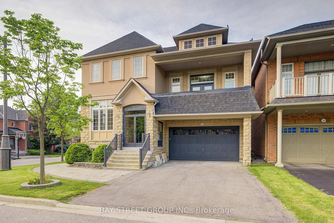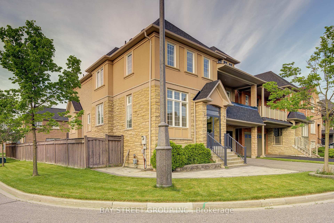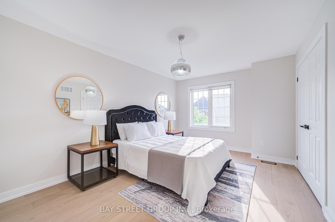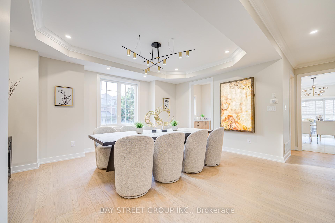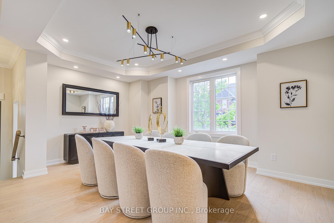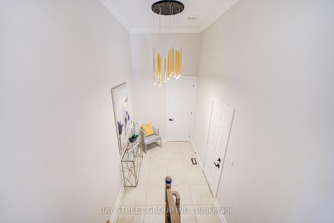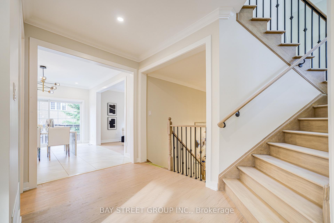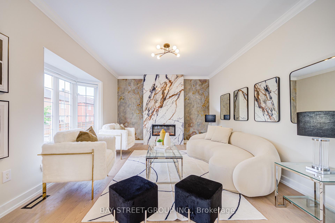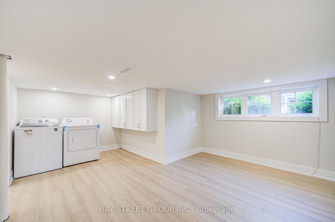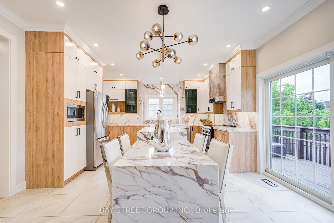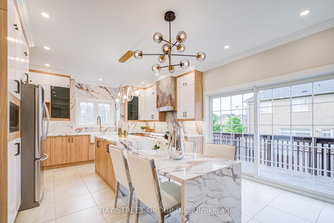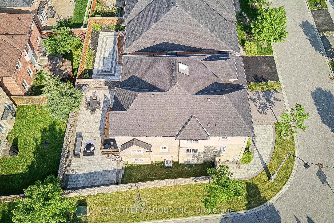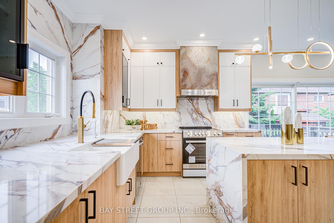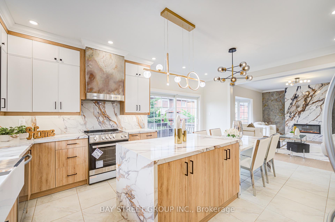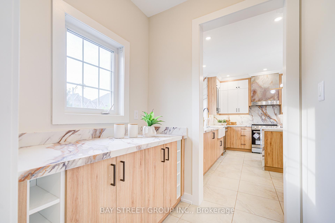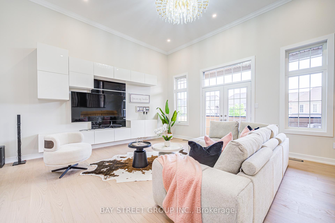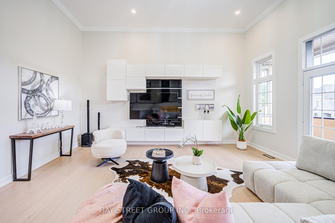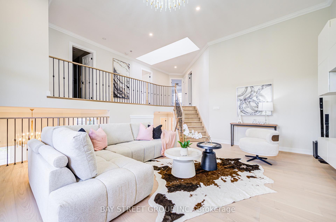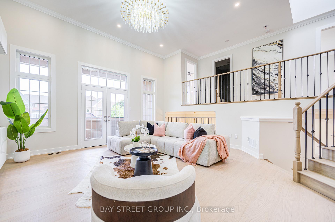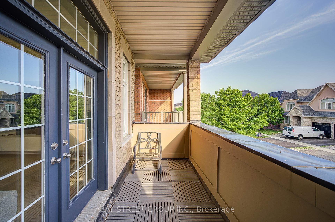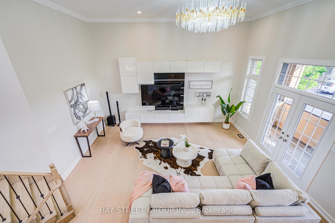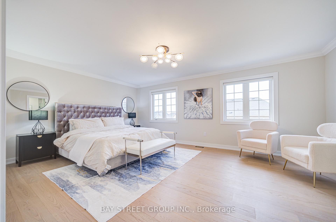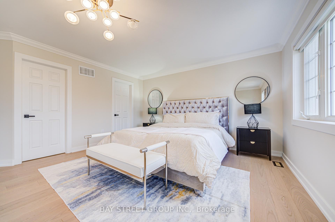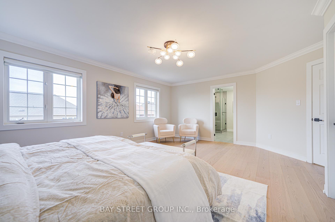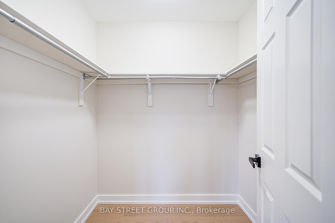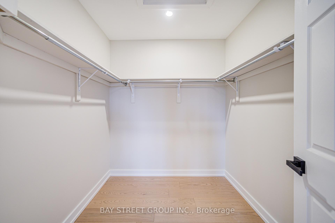$1,888,000
Available - For Sale
Listing ID: N12214726
18 Wendelyn Driv , Richmond Hill, L4E 0A7, York
| Your search ends here. This exquisite home has it all! Lucky number 18 represents prosperity & wealth! Located in the prestigious Jefferson community. Recently renovated (2025) from top to bottom, every detail is meticulously designed and delivered by finest craftsmanship. A unique feature is massive nature stone veneer (high-end and expensive materials) being used everywhere which can only be seen in multi-million mansions. The interior has complementary rich, luxurious designer colors that are neutral enough to accommodate your personal taste and decor. Home boasts 3,169 sf above ground and a professionally finished basement. 9-feet ceiling on the main floor and a soaring 13 feet high ceiling on the living room. Total four bedrooms at 2nd floor including 2 ensuites. The master bedroom has two walk-in closets and a spa-inspired ensuite. All other bedrooms are bright and spacious. The chef-inspired kitchen is equipped with stainless steel appliances (2025), stone countertops (2025), brand-new cabinets, large centre island and a good size pantry adjoined. A large skylight together with oversized windows make this home sun-drenched all day long. The basement has an impressive 8ft+ high ceiling with extra large windows, one extra bedroom and a large recreation room. Additional features include brand new kitchen (2025), all new five bathrooms (2025), luxury stone front, backyard interlocking (2021), water sprinkler system, Tesla EV charger installed, a main floor office (12 ft ceiling), central vacuum system(as is), smooth ceiling and engineered hardwood flooring throughout (2025), water softener and filtered drinking water system (owned), brand-new water tank (2025), CAC (2023), new roof (2023), too many to list. Close to top-rated schools such as renowned Richmond Hill High, and top-rated St. Theresa of Lisieux CHS. Parks, trails, and various amenities nearby, making it an amazing choice for families seeking both luxury, style, space and convenience. A must see! |
| Price | $1,888,000 |
| Taxes: | $7967.75 |
| Occupancy: | Vacant |
| Address: | 18 Wendelyn Driv , Richmond Hill, L4E 0A7, York |
| Directions/Cross Streets: | Bathurst & Gamble |
| Rooms: | 11 |
| Rooms +: | 3 |
| Bedrooms: | 4 |
| Bedrooms +: | 1 |
| Family Room: | T |
| Basement: | Finished |
| Level/Floor | Room | Length(ft) | Width(ft) | Descriptions | |
| Room 1 | Main | Kitchen | 19.22 | 14.07 | Centre Island, Stainless Steel Appl, Pantry |
| Room 2 | Main | Breakfast | 19.22 | 14.07 | Pot Lights, W/O To Deck, Combined w/Kitchen |
| Room 3 | Main | Living Ro | 16.63 | 12.04 | Fireplace, Bay Window, Hardwood Floor |
| Room 4 | Main | Dining Ro | 16.92 | 16.56 | Plaster Ceiling, Large Window, Combined w/Dining |
| Room 5 | Main | Dining Ro | 14.6 | 10.99 | Plaster Ceiling, Large Window, Pot Lights |
| Room 6 | Main | Office | 10.79 | 9.94 | Hardwood Floor, Large Window |
| Room 7 | Second | Primary B | 18.93 | 15.68 | 5 Pc Ensuite, Walk-In Closet(s), Large Window |
| Room 8 | Second | Bedroom 2 | 15.19 | 10.96 | Walk-In Closet(s), Large Window, Hardwood Floor |
| Room 9 | Second | Bedroom 3 | 17.58 | 10.46 | Walk-In Closet(s), Window, Hardwood Floor |
| Room 10 | Second | Bedroom 4 | 15.19 | 10.96 | 3 Pc Ensuite, Hardwood Floor, Window |
| Room 11 | Basement | Bedroom | 14.69 | 12.2 | Large Window, Laminate, Pot Lights |
| Room 12 | Basement | Recreatio | 20.86 | 20.3 | Pot Lights, Laminate, Large Window |
| Washroom Type | No. of Pieces | Level |
| Washroom Type 1 | 5 | Second |
| Washroom Type 2 | 4 | Second |
| Washroom Type 3 | 2 | Main |
| Washroom Type 4 | 3 | Basement |
| Washroom Type 5 | 0 |
| Total Area: | 0.00 |
| Property Type: | Detached |
| Style: | 2-Storey |
| Exterior: | Stone, Stucco (Plaster) |
| Garage Type: | Attached |
| (Parking/)Drive: | Private Do |
| Drive Parking Spaces: | 2 |
| Park #1 | |
| Parking Type: | Private Do |
| Park #2 | |
| Parking Type: | Private Do |
| Pool: | None |
| Approximatly Square Footage: | 3000-3500 |
| Property Features: | Golf, Hospital |
| CAC Included: | N |
| Water Included: | N |
| Cabel TV Included: | N |
| Common Elements Included: | N |
| Heat Included: | N |
| Parking Included: | N |
| Condo Tax Included: | N |
| Building Insurance Included: | N |
| Fireplace/Stove: | Y |
| Heat Type: | Forced Air |
| Central Air Conditioning: | Central Air |
| Central Vac: | N |
| Laundry Level: | Syste |
| Ensuite Laundry: | F |
| Sewers: | Sewer |
$
%
Years
This calculator is for demonstration purposes only. Always consult a professional
financial advisor before making personal financial decisions.
| Although the information displayed is believed to be accurate, no warranties or representations are made of any kind. |
| BAY STREET GROUP INC. |
|
|

Aneta Andrews
Broker
Dir:
416-576-5339
Bus:
905-278-3500
Fax:
1-888-407-8605
| Virtual Tour | Book Showing | Email a Friend |
Jump To:
At a Glance:
| Type: | Freehold - Detached |
| Area: | York |
| Municipality: | Richmond Hill |
| Neighbourhood: | Jefferson |
| Style: | 2-Storey |
| Tax: | $7,967.75 |
| Beds: | 4+1 |
| Baths: | 5 |
| Fireplace: | Y |
| Pool: | None |
Locatin Map:
Payment Calculator:

