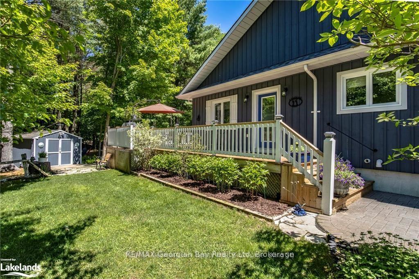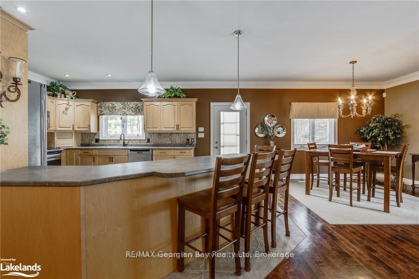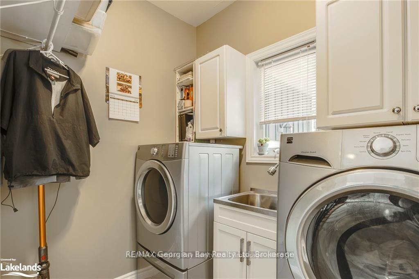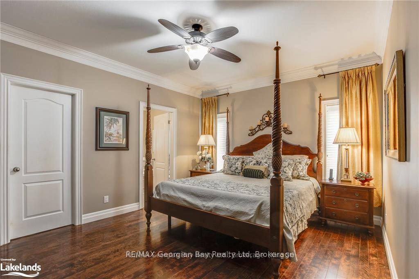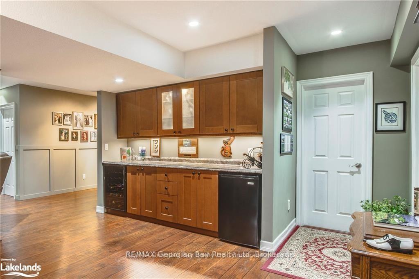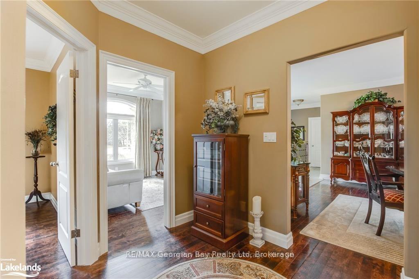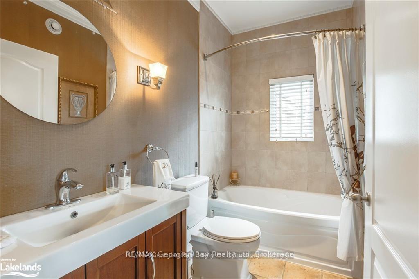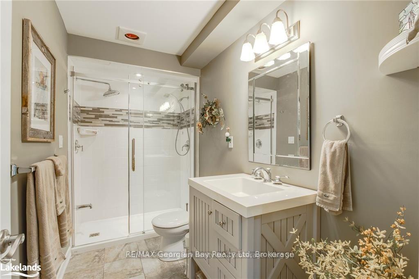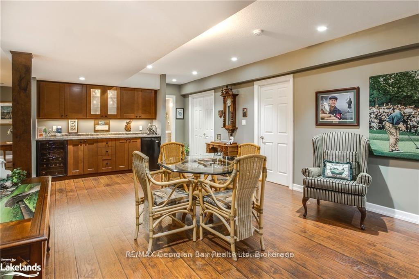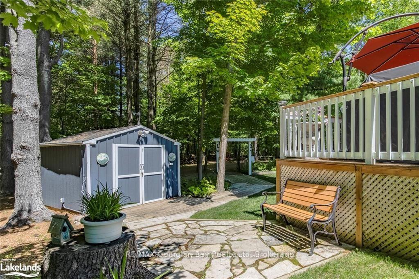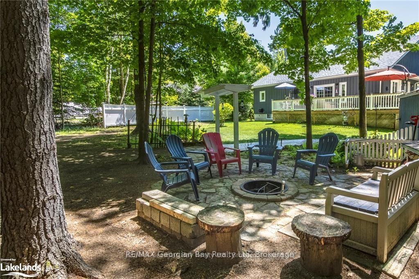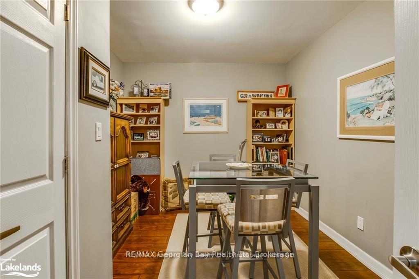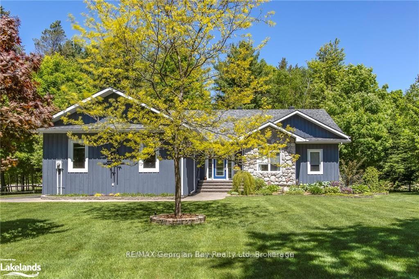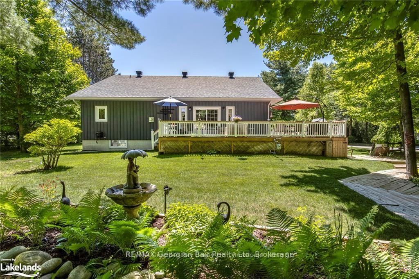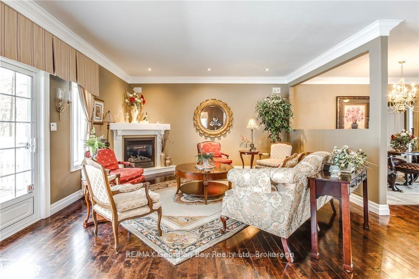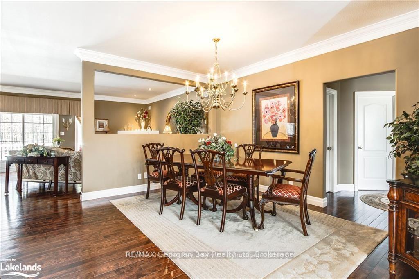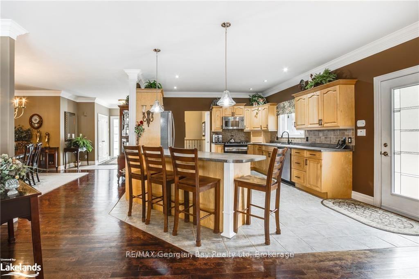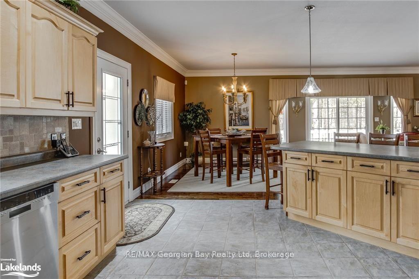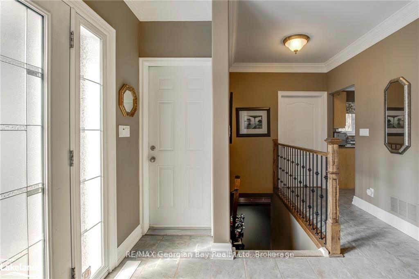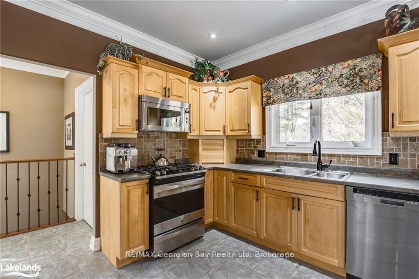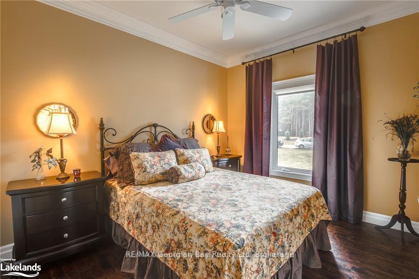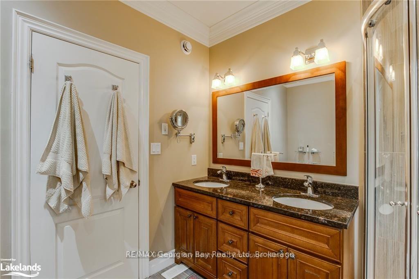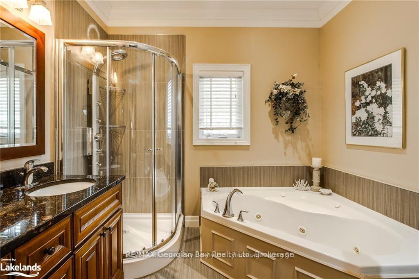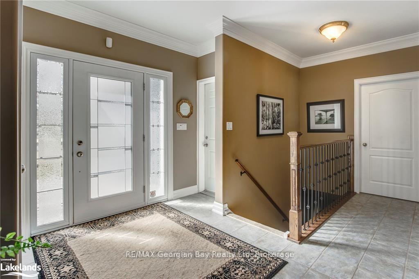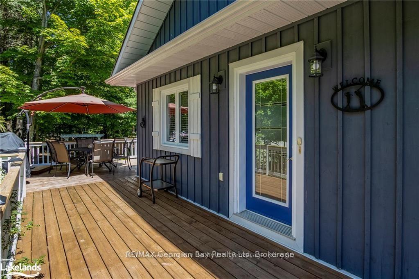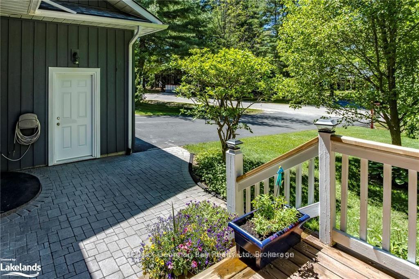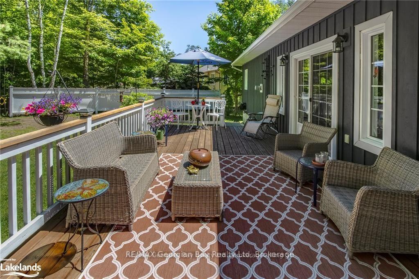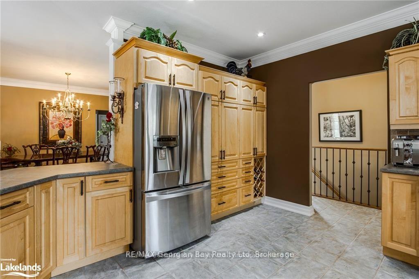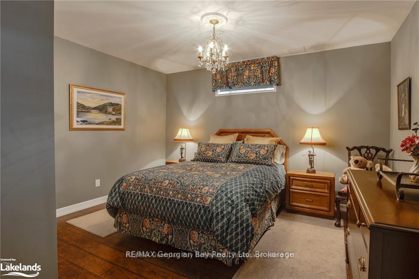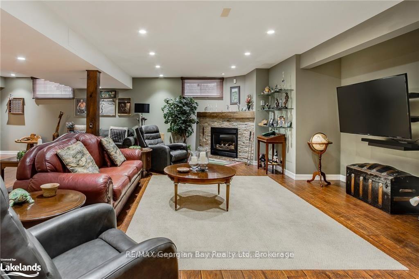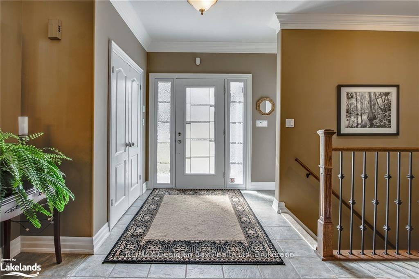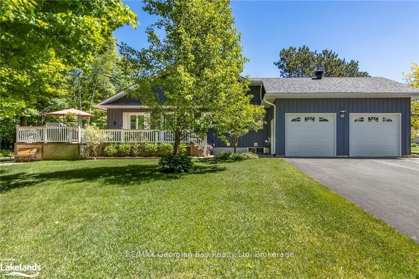$1,259,900
Available - For Sale
Listing ID: S12120385
65 Mourning Dove Trai , Tiny, L0L 2J0, Simcoe
| Stunning property set on a beautiful lot surrounded by nature. From the moment you step inside this open concept home you will notice the bright, natural light. Features include a large open dining room open to the living room with gas fireplace and walk out to the back deck; expansive kitchen with extensive cupboards and counterspace; long bar counter for extra seating; separate breakfast nook; spacious master bedroom with full ensuite and walk-in closet. The professionally finished bright basement is perfect for entertaining family & friends that features high ceilings; high end laminate flooring; gas fireplace in family room; recreation/bar area; another extra bright bedroom, full 3 pc bathroom, bonus room, and workshop/storage area. The attached oversized wide & deep 2 car garage has an inside entry. The huge driveway can accommodate at least 6 cars. Expansive back and side deck perfect for your morning coffee with a gas hookup for BBQ. Private, wooded backyard with firepit area and garden shed. All located in the desirable area of Whippoorwill, within 5-minute drive to Midland & Penetang for shopping & restaurants. Short walk to many walking trails. This home shows very well! |
| Price | $1,259,900 |
| Taxes: | $3758.00 |
| Assessment Year: | 2024 |
| Occupancy: | Owner |
| Address: | 65 Mourning Dove Trai , Tiny, L0L 2J0, Simcoe |
| Acreage: | .50-1.99 |
| Directions/Cross Streets: | CON 12/MOURNING DOVE |
| Rooms: | 17 |
| Bedrooms: | 3 |
| Bedrooms +: | 1 |
| Family Room: | F |
| Basement: | Finished |
| Level/Floor | Room | Length(ft) | Width(ft) | Descriptions | |
| Room 1 | Ground | Kitchen | 17.06 | 14.53 | B/I Appliances, Double Sink, Open Concept |
| Room 2 | Ground | Breakfast | 14.5 | 11.84 | Open Concept, W/O To Deck |
| Room 3 | Ground | Living Ro | 15.38 | 15.09 | Open Concept, Gas Fireplace, W/O To Deck |
| Room 4 | Ground | Dining Ro | 15.09 | 13.84 | Open Concept, Vaulted Ceiling(s) |
| Room 5 | Ground | Primary B | 14.83 | 14.79 | 5 Pc Ensuite, Walk-In Closet(s) |
| Room 6 | Ground | Bathroom | 9.38 | 8.53 | Double Sink, Separate Shower |
| Room 7 | Ground | Other | 8.53 | 5.12 | Walk-In Closet(s) |
| Room 8 | Ground | Bedroom 2 | 11.05 | 9.58 | Large Closet |
| Room 9 | Ground | Bedroom 3 | 11.15 | 9.32 | |
| Room 10 | Ground | Bathroom | 10.27 | 5.44 | 4 Pc Bath |
| Room 11 | Ground | Laundry | 7.77 | 6.36 | Laundry Sink |
| Room 12 | Basement | Family Ro | 27.32 | 15.15 | Combined w/Rec, Gas Fireplace, Open Concept |
| Room 13 | Basement | Recreatio | 29.32 | 13.48 | B/I Appliances, Open Concept, B/I Bar |
| Room 14 | Basement | Bedroom 4 | 13.25 | 11.94 | Double Closet, Large Window |
| Room 15 | Basement | Bathroom | 10.76 | 5.18 | 3 Pc Bath |
| Washroom Type | No. of Pieces | Level |
| Washroom Type 1 | 5 | Ground |
| Washroom Type 2 | 4 | Ground |
| Washroom Type 3 | 4 | Basement |
| Washroom Type 4 | 0 | |
| Washroom Type 5 | 0 |
| Total Area: | 0.00 |
| Approximatly Age: | 16-30 |
| Property Type: | Detached |
| Style: | Bungalow |
| Exterior: | Board & Batten , Stone |
| Garage Type: | Attached |
| (Parking/)Drive: | Private Do |
| Drive Parking Spaces: | 4 |
| Park #1 | |
| Parking Type: | Private Do |
| Park #2 | |
| Parking Type: | Private Do |
| Pool: | None |
| Other Structures: | Shed |
| Approximatly Age: | 16-30 |
| Approximatly Square Footage: | 1500-2000 |
| Property Features: | School Bus R, Marina |
| CAC Included: | N |
| Water Included: | N |
| Cabel TV Included: | N |
| Common Elements Included: | N |
| Heat Included: | N |
| Parking Included: | N |
| Condo Tax Included: | N |
| Building Insurance Included: | N |
| Fireplace/Stove: | Y |
| Heat Type: | Forced Air |
| Central Air Conditioning: | Central Air |
| Central Vac: | Y |
| Laundry Level: | Syste |
| Ensuite Laundry: | F |
| Sewers: | Septic |
| Utilities-Cable: | Y |
| Utilities-Hydro: | Y |
$
%
Years
This calculator is for demonstration purposes only. Always consult a professional
financial advisor before making personal financial decisions.
| Although the information displayed is believed to be accurate, no warranties or representations are made of any kind. |
| RE/MAX Georgian Bay Realty Ltd |
|
|

Aneta Andrews
Broker
Dir:
416-576-5339
Bus:
905-278-3500
Fax:
1-888-407-8605
| Book Showing | Email a Friend |
Jump To:
At a Glance:
| Type: | Freehold - Detached |
| Area: | Simcoe |
| Municipality: | Tiny |
| Neighbourhood: | Rural Tiny |
| Style: | Bungalow |
| Approximate Age: | 16-30 |
| Tax: | $3,758 |
| Beds: | 3+1 |
| Baths: | 3 |
| Fireplace: | Y |
| Pool: | None |
Locatin Map:
Payment Calculator:

