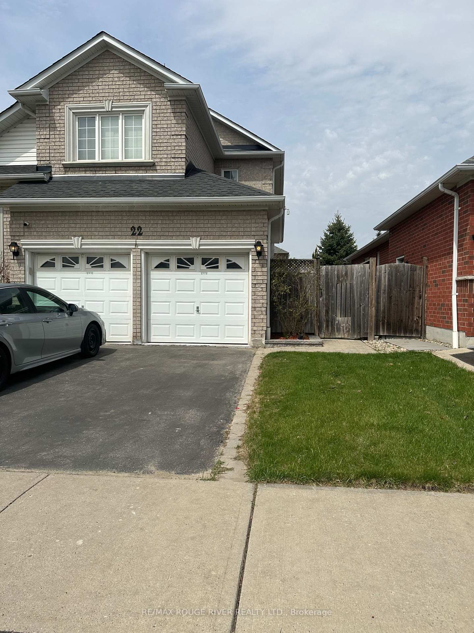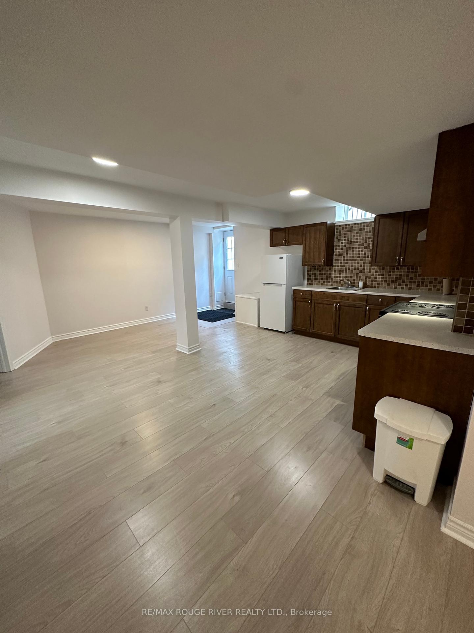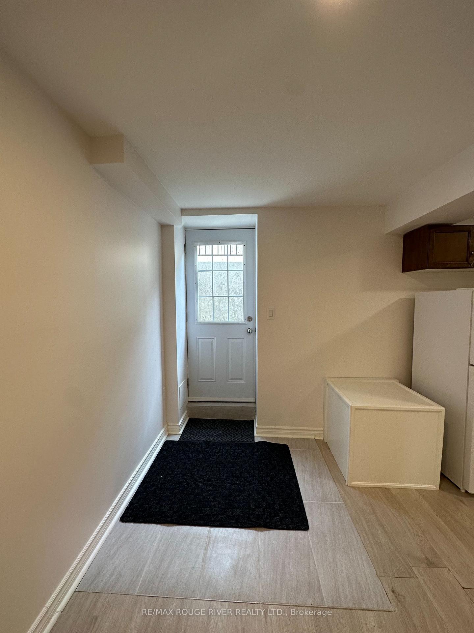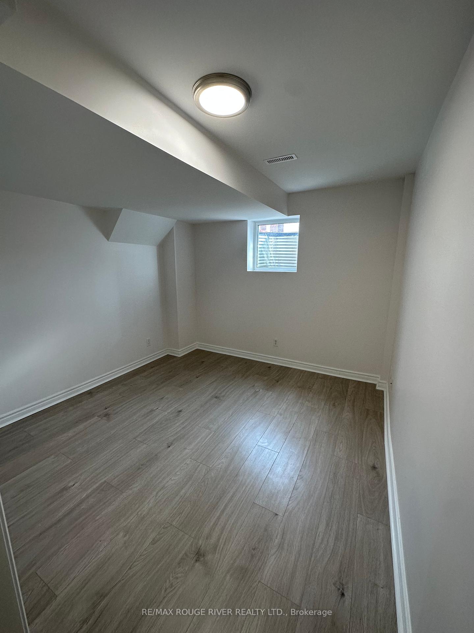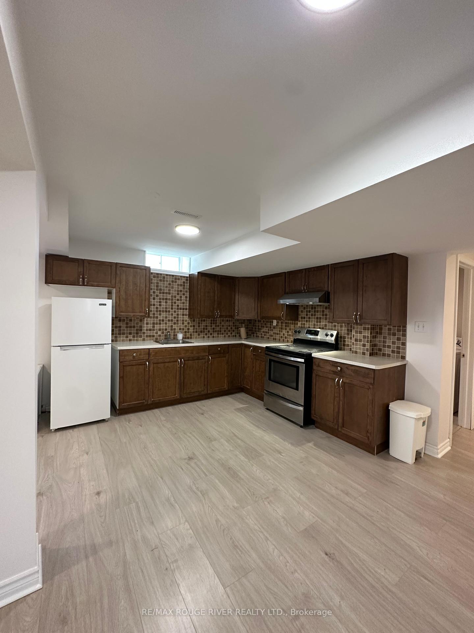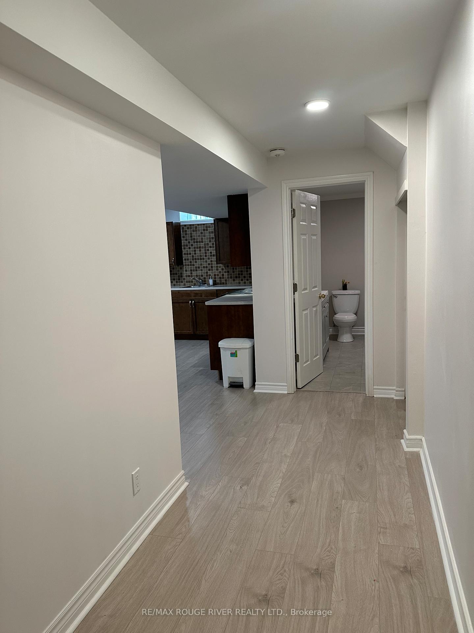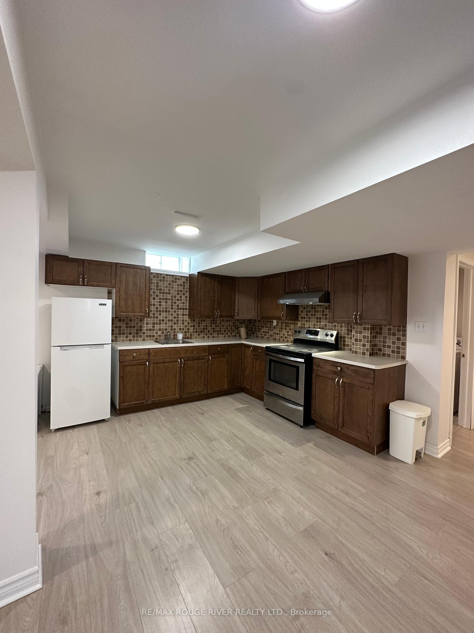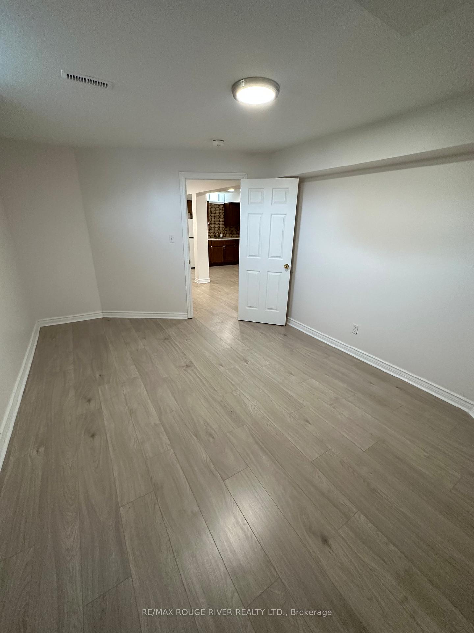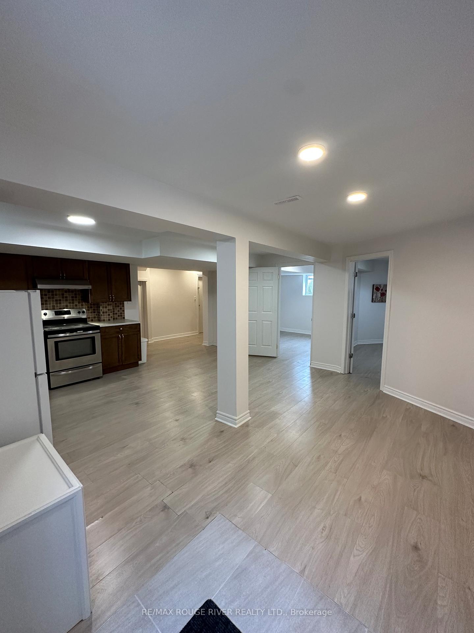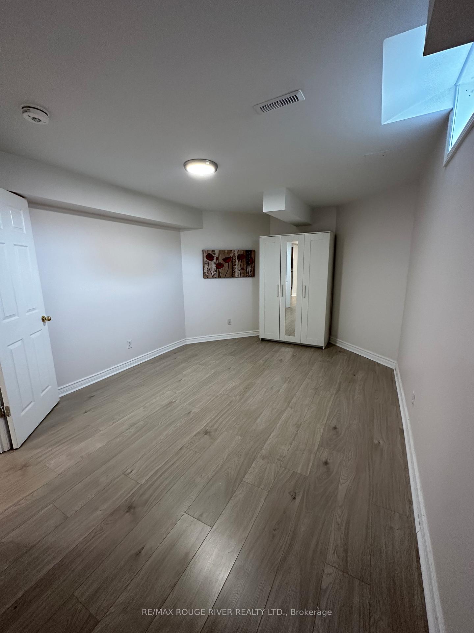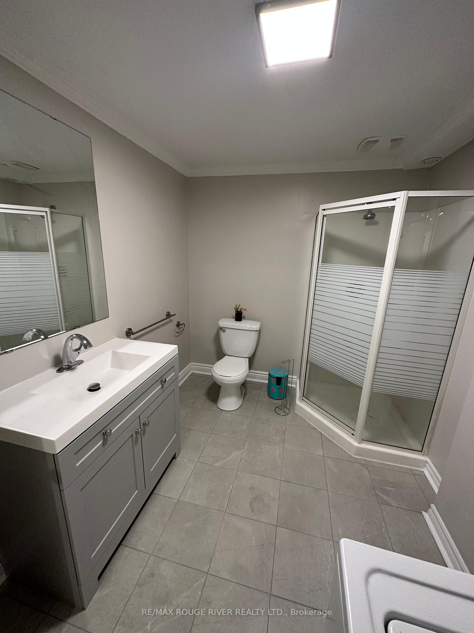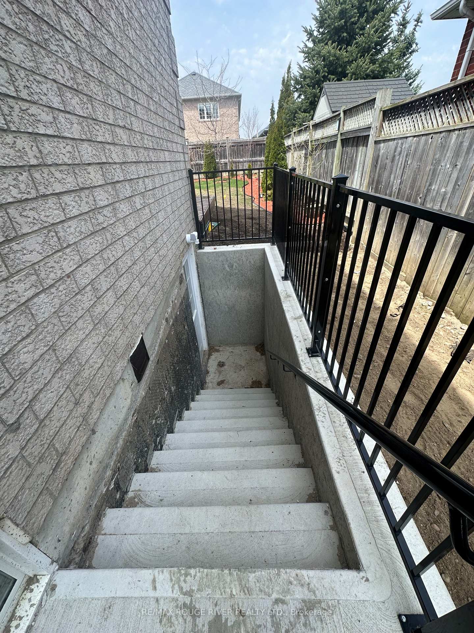$1,950
Available - For Rent
Listing ID: E12120283
22 Branstone Driv , Whitby, L1R 3B6, Durham
| Bright and spacious 2 bedroom legal basement apartment in North Whitby! Welcome to this beautifully maintained 2-bedroom, 1-bathroom legal basement apartment located in a highly sought-after North Whitby neighbourhood. Enjoy the privacy of a separate entrance and the comfort of laminate flooring throughout. The bright, sun-filled windows invite natural light into every corner of the home. The open-concept living room and full kitchen create a warm, inviting space that is perfect for relaxing. This unit also features ensuite laundry for your convenience and one dedicated parking space in the driveway. Situated in a prime location close to all essential amenities including grocery stores, restaurants, shops and public transit. Just steps to the scenic Heber Down Conservation Area and Cullen Park trails where you can immerse yourself in nature. Commuters will appreciate the quick access to Highway 412, making travel a breeze. This rental comes with a fantastic landlord who is attentive, reliable, and truly cares about creating a comfortable living experience for tenants. Don't miss your chance to live in this vibrant and convenient Whitby community! |
| Price | $1,950 |
| Taxes: | $0.00 |
| Occupancy: | Vacant |
| Address: | 22 Branstone Driv , Whitby, L1R 3B6, Durham |
| Directions/Cross Streets: | Robert Attersley/Brock |
| Rooms: | 4 |
| Bedrooms: | 2 |
| Bedrooms +: | 0 |
| Family Room: | F |
| Basement: | Finished |
| Furnished: | Unfu |
| Level/Floor | Room | Length(ft) | Width(ft) | Descriptions | |
| Room 1 | Basement | Living Ro | 18.89 | 17.42 | Laminate, Combined w/Kitchen, Open Concept |
| Room 2 | Basement | Kitchen | 18.89 | 17.42 | Laminate, Backsplash, Window |
| Room 3 | Basement | Bedroom | 17.29 | 11.09 | Laminate, Window, Closet |
| Room 4 | Basement | Bedroom 2 | 10.76 | 10.46 | Laminate, Window |
| Washroom Type | No. of Pieces | Level |
| Washroom Type 1 | 3 | Basement |
| Washroom Type 2 | 0 | |
| Washroom Type 3 | 0 | |
| Washroom Type 4 | 0 | |
| Washroom Type 5 | 0 |
| Total Area: | 0.00 |
| Property Type: | Detached |
| Style: | 2-Storey |
| Exterior: | Brick |
| Garage Type: | None |
| (Parking/)Drive: | Private |
| Drive Parking Spaces: | 1 |
| Park #1 | |
| Parking Type: | Private |
| Park #2 | |
| Parking Type: | Private |
| Pool: | None |
| Laundry Access: | Ensuite |
| CAC Included: | Y |
| Water Included: | N |
| Cabel TV Included: | N |
| Common Elements Included: | N |
| Heat Included: | N |
| Parking Included: | N |
| Condo Tax Included: | N |
| Building Insurance Included: | N |
| Fireplace/Stove: | Y |
| Heat Type: | Forced Air |
| Central Air Conditioning: | Central Air |
| Central Vac: | N |
| Laundry Level: | Syste |
| Ensuite Laundry: | F |
| Sewers: | Sewer |
| Although the information displayed is believed to be accurate, no warranties or representations are made of any kind. |
| RE/MAX ROUGE RIVER REALTY LTD. |
|
|

Aneta Andrews
Broker
Dir:
416-576-5339
Bus:
905-278-3500
Fax:
1-888-407-8605
| Book Showing | Email a Friend |
Jump To:
At a Glance:
| Type: | Freehold - Detached |
| Area: | Durham |
| Municipality: | Whitby |
| Neighbourhood: | Taunton North |
| Style: | 2-Storey |
| Beds: | 2 |
| Baths: | 1 |
| Fireplace: | Y |
| Pool: | None |
Locatin Map:

