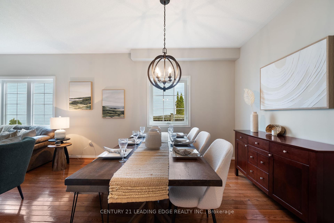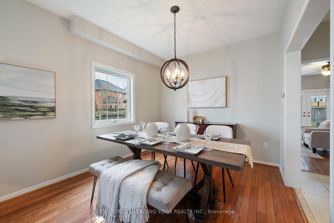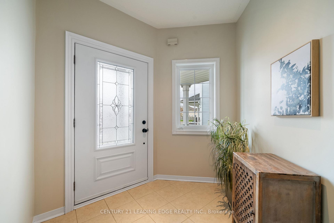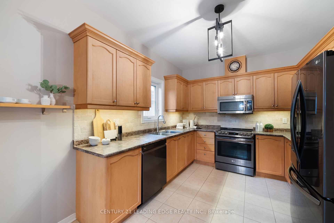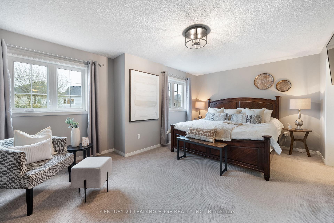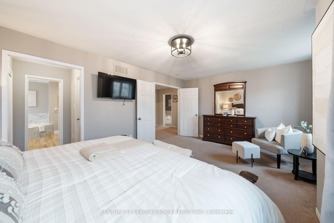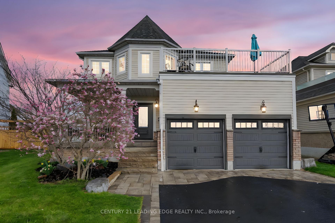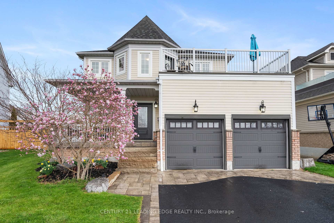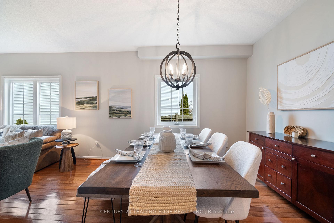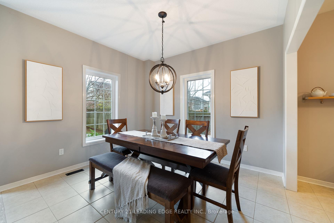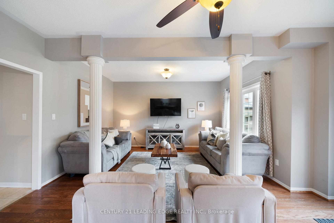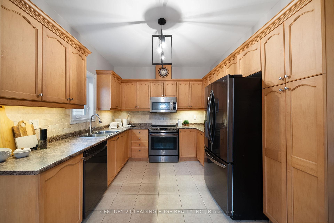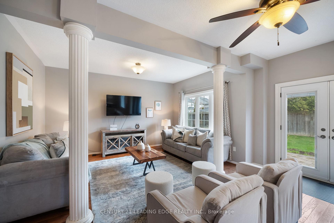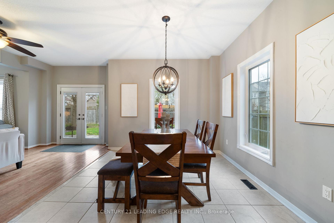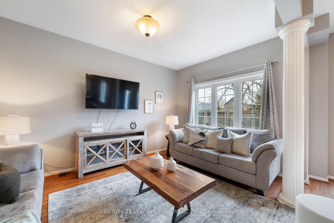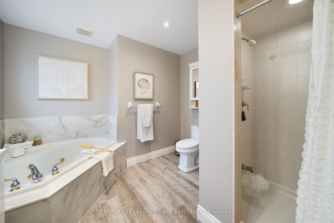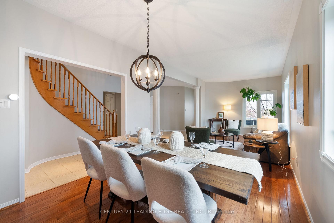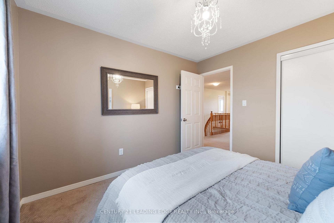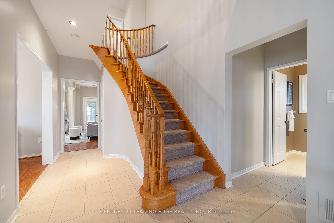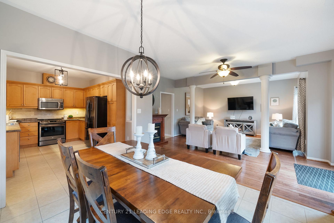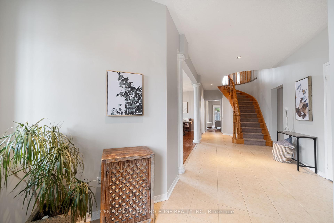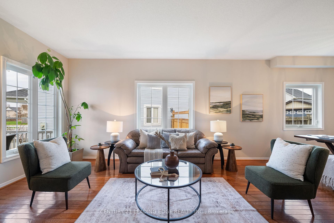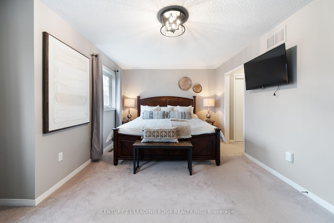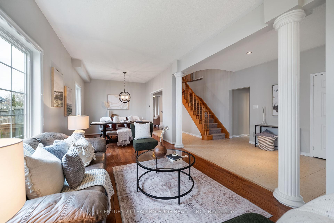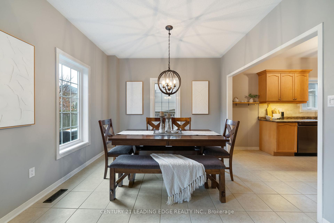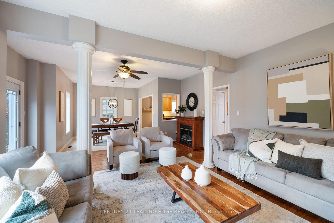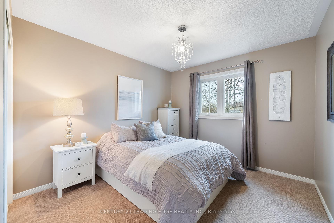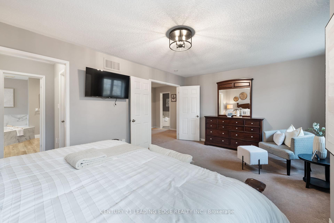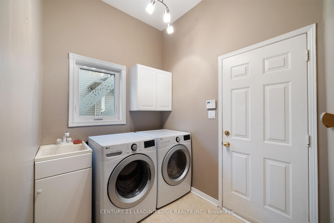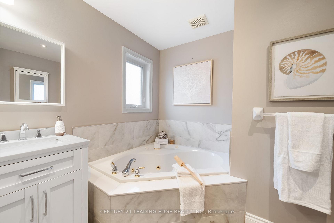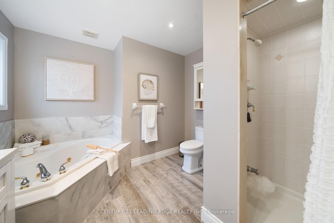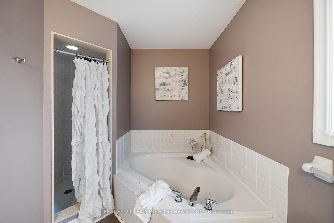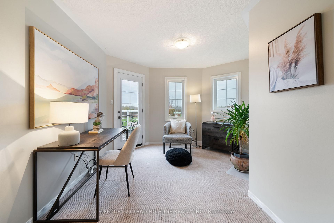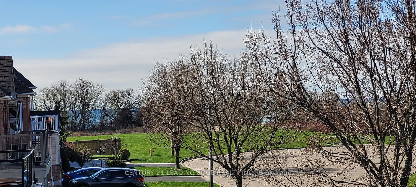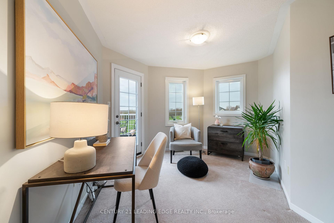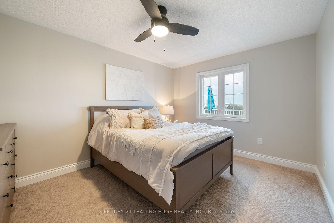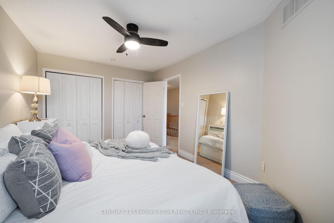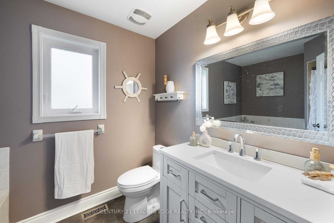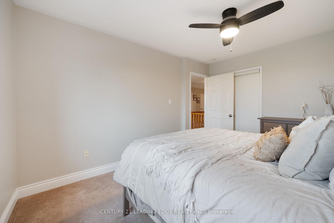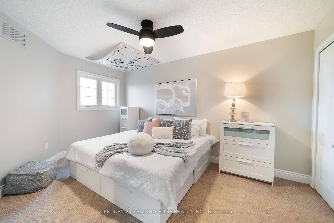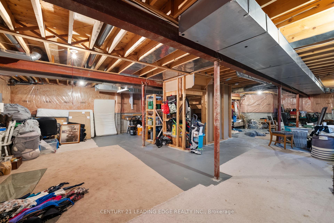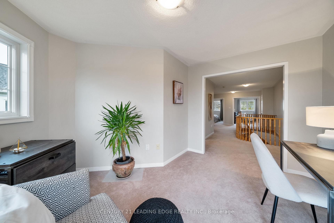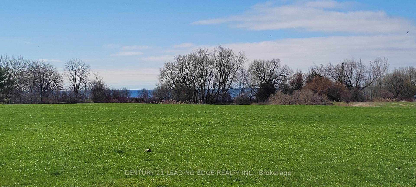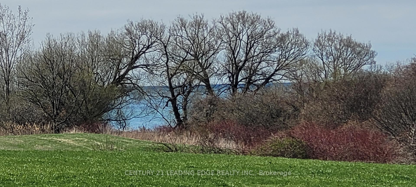$1,449,900
Available - For Sale
Listing ID: E12120183
5 Eggert Cour , Whitby, L1N 9X2, Durham
| VERY RARE OPPORTUNITY!! Spectacular Lake View! Welcome to the Crown Jewel of Whitby Shores! Tucked away in the Most Exclusive Court in the Whitby Shores Community! This RARE 4-bedroom Home With DEN sits on a Pie-Shaped lot 70' across the Back with Panoramic Lake, Park, and Greenbelt Views! Offering over 2,700 S/F of elegant living space with 9-ft ceilings! Walk-out From the Den to the Sundeck where you can enjoy Early Morning Coffee or sip on a glass of Wine while enjoying beautiful sunsets or the beautiful Lake View! Landscaped yard with Stone patio! Large covered porch with view of the lake and Park! . Enjoy hardwood floors, a very spacious eat-in kitchen with Pantry, and a full-height basement ready to finish. Steps to trails, Lake, Marina, GO Station, and School!. This is one of the most sought-after locations in all of Whitby! VERY RARE OPPORTUNITY!! Spectacular Lake View! NEW Windows 2018! Backyard Patio 2017! New Furnace 2018! Roof Re-shingled 2018! New Garage Doors 2018! |
| Price | $1,449,900 |
| Taxes: | $8233.00 |
| Occupancy: | Owner |
| Address: | 5 Eggert Cour , Whitby, L1N 9X2, Durham |
| Directions/Cross Streets: | Seaboard Gate/Whitby Shores |
| Rooms: | 10 |
| Bedrooms: | 4 |
| Bedrooms +: | 0 |
| Family Room: | T |
| Basement: | Full, Unfinished |
| Level/Floor | Room | Length(ft) | Width(ft) | Descriptions | |
| Room 1 | Ground | Kitchen | 14.66 | 9.94 | Pantry, Recessed Lighting, Stainless Steel Appl |
| Room 2 | Ground | Breakfast | 11.58 | 11.41 | Overlooks Backyard, Overlooks Family, Ceramic Floor |
| Room 3 | Ground | Family Ro | 16.66 | 14.43 | W/O To Patio, Hardwood Floor, Picture Window |
| Room 4 | Ground | Living Ro | 13.35 | 10.76 | Overlooks Park, Hardwood Floor, Combined w/Dining |
| Room 5 | Ground | Dining Ro | 13.35 | 10.76 | Hardwood Floor, Window, Combined w/Living |
| Room 6 | Second | Primary B | 18.76 | 12.86 | 6 Pc Ensuite, Renovated, Separate Shower |
| Room 7 | Second | Bedroom 2 | 14.79 | 10 | Overlook Water, Overlooks Park, His and Hers Closets |
| Room 8 | Second | Bedroom 3 | 13.64 | 10.5 | Overlook Water, Window, Closet |
| Room 9 | Second | Bedroom 4 | 10.89 | 10.07 | Overlook Patio, Window, Closet |
| Room 10 | Second | Den | 13.15 | 11.97 | Overlook Water, Overlooks Park, W/O To Sundeck |
| Washroom Type | No. of Pieces | Level |
| Washroom Type 1 | 6 | Second |
| Washroom Type 2 | 5 | Second |
| Washroom Type 3 | 2 | Ground |
| Washroom Type 4 | 0 | |
| Washroom Type 5 | 0 |
| Total Area: | 0.00 |
| Property Type: | Detached |
| Style: | 2-Storey |
| Exterior: | Vinyl Siding, Brick |
| Garage Type: | Attached |
| (Parking/)Drive: | Private |
| Drive Parking Spaces: | 4 |
| Park #1 | |
| Parking Type: | Private |
| Park #2 | |
| Parking Type: | Private |
| Pool: | None |
| Approximatly Square Footage: | 2500-3000 |
| Property Features: | Fenced Yard, Lake/Pond |
| CAC Included: | N |
| Water Included: | N |
| Cabel TV Included: | N |
| Common Elements Included: | N |
| Heat Included: | N |
| Parking Included: | N |
| Condo Tax Included: | N |
| Building Insurance Included: | N |
| Fireplace/Stove: | Y |
| Heat Type: | Forced Air |
| Central Air Conditioning: | Central Air |
| Central Vac: | N |
| Laundry Level: | Syste |
| Ensuite Laundry: | F |
| Sewers: | Sewer |
$
%
Years
This calculator is for demonstration purposes only. Always consult a professional
financial advisor before making personal financial decisions.
| Although the information displayed is believed to be accurate, no warranties or representations are made of any kind. |
| CENTURY 21 LEADING EDGE REALTY INC. |
|
|

Aneta Andrews
Broker
Dir:
416-576-5339
Bus:
905-278-3500
Fax:
1-888-407-8605
| Book Showing | Email a Friend |
Jump To:
At a Glance:
| Type: | Freehold - Detached |
| Area: | Durham |
| Municipality: | Whitby |
| Neighbourhood: | Port Whitby |
| Style: | 2-Storey |
| Tax: | $8,233 |
| Beds: | 4 |
| Baths: | 3 |
| Fireplace: | Y |
| Pool: | None |
Locatin Map:
Payment Calculator:

