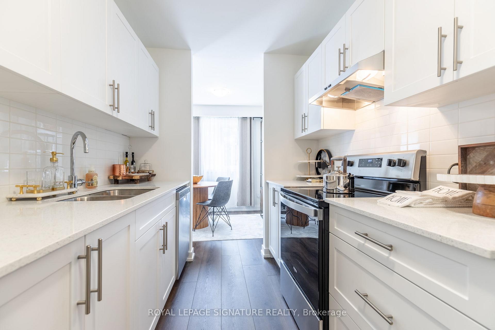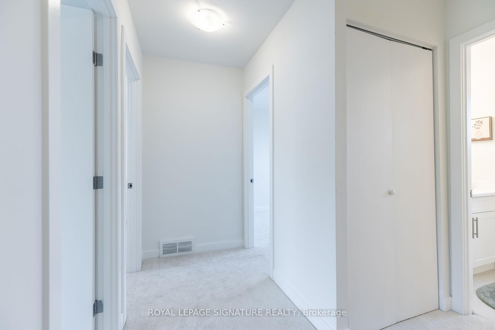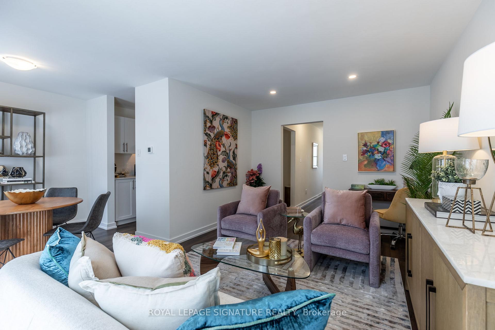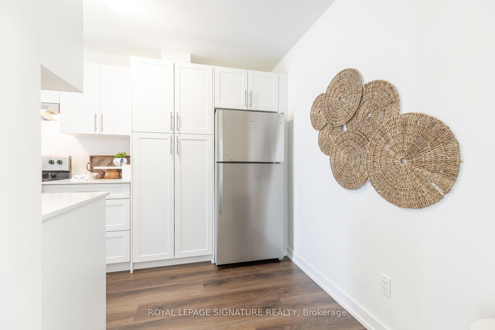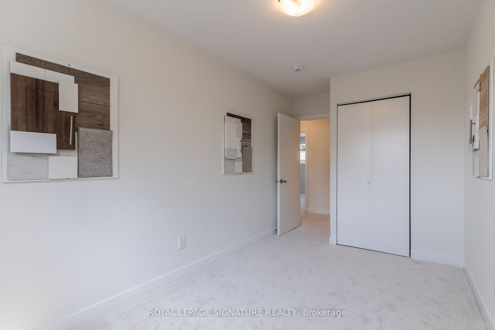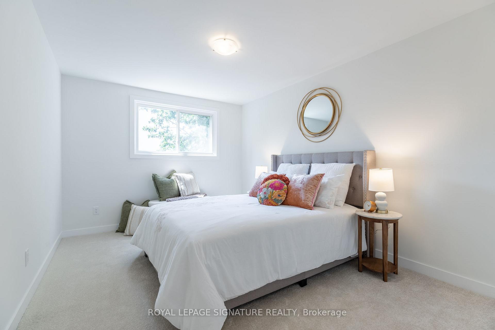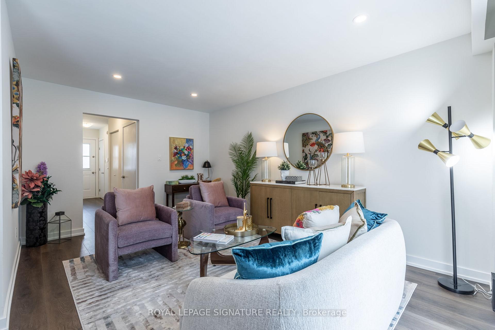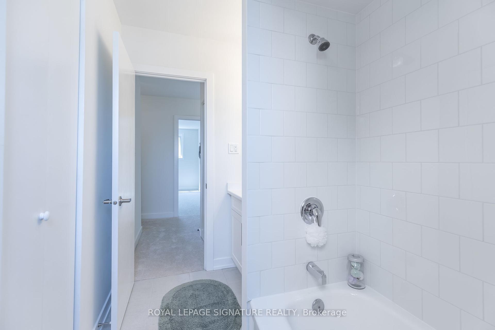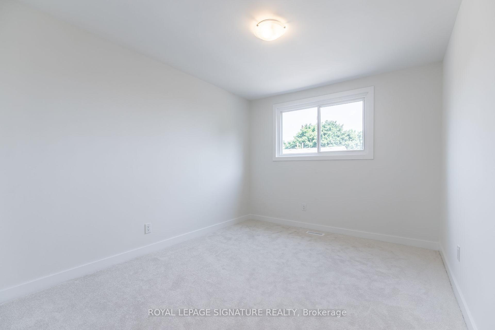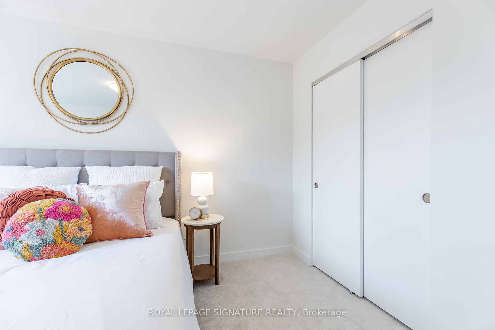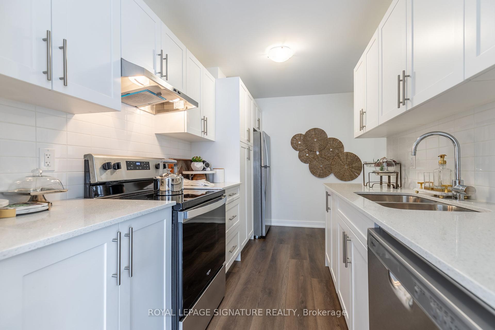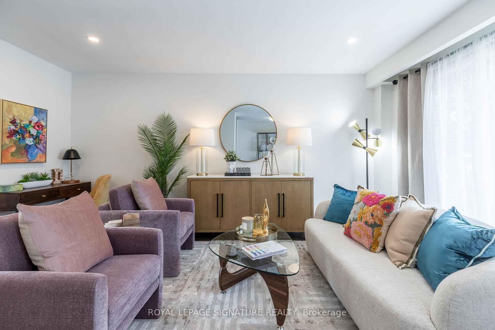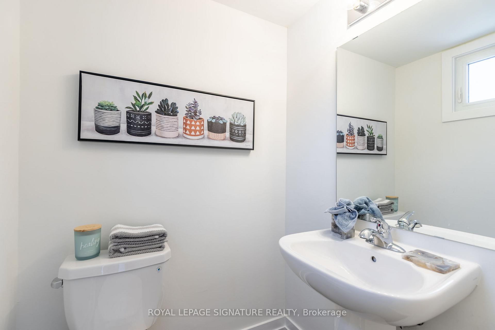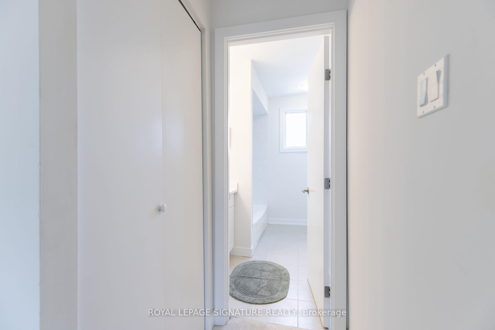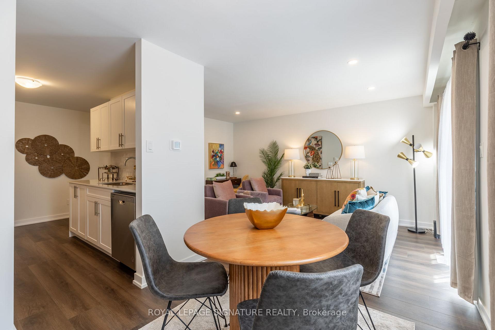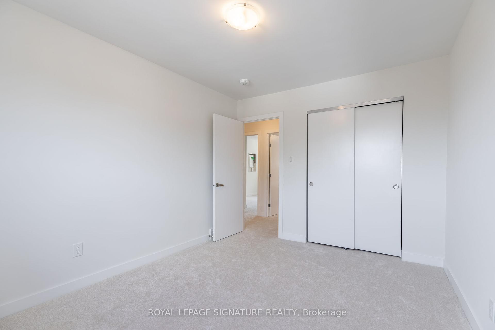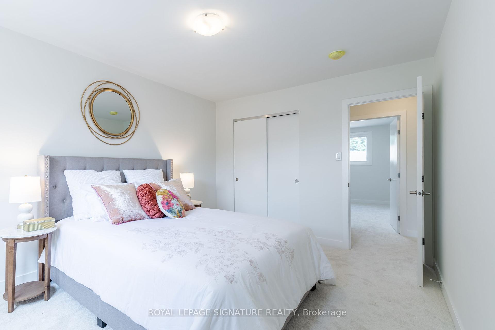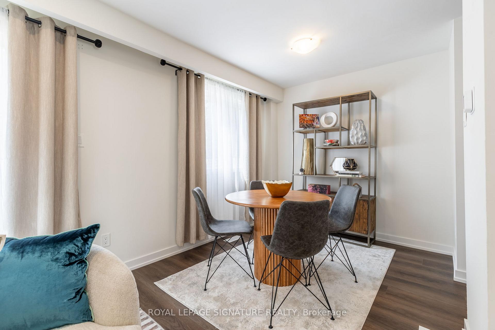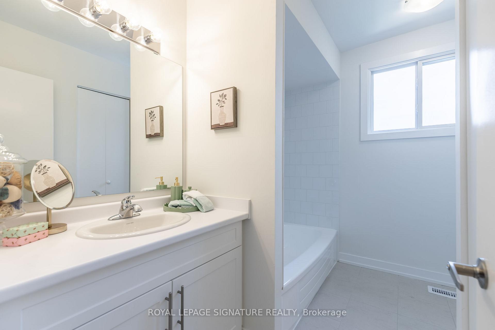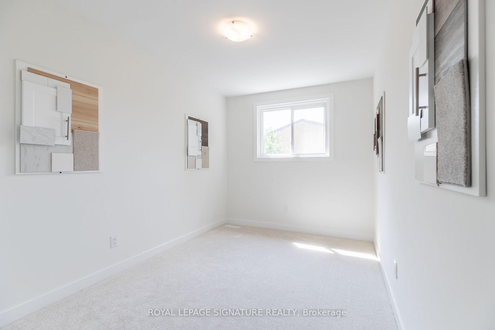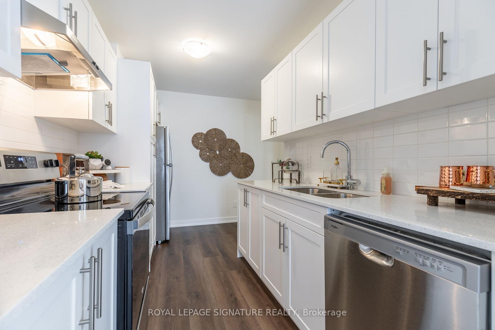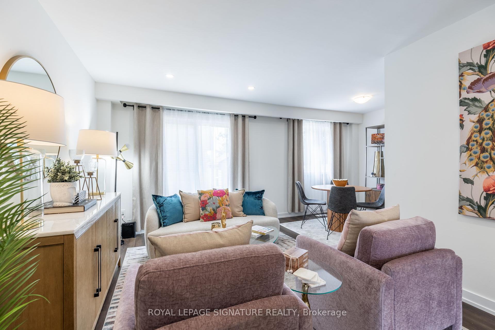$529,900
Available - For Sale
Listing ID: X12119095
88 Tunbridge Cres , Hamilton, L8W 1L3, Hamilton
| Welcome to Unit 44 at 88 Tunbridge Crescent, a beautifully renovated townhome nestled in the heart of Hamilton's sought-after Templemead neighbourhood. This move-in-ready home seamlessly blends modern updates with functional design, offering an ideal space for families and first-time buyers alike. The main floor is adorned with contemporary vinyl plank flooring,leading you through a thoughtfully designed layout. The brand-new kitchen features full pantry,quartz countertops and brand new stainless steel appliances. Adjacent to the kitchen, the separate dining area and spacious living room provide the perfect setting for both everyday living and entertaining guests. On the upper level, you'll find three generously sized bedrooms, each offering ample closet space to meet your storage needs. The updated four-piece bathroom with built in linen closet adds a touch of modern elegance and convenience to the home. The unfinished basement presents a blank canvas, ready for your personal touch, and includes convenient laundry facilities. Outside, enjoy a full backyard, perfect for outdoor activities and relaxation. The property also includes an attached single-car garage and a private driveway, ensuring ample parking space. Situated in a family-friendly community, this home is in close proximity to schools, shopping centers, and provides easy access to major highways, ensuring convenience for daily commuting and errands. |
| Price | $529,900 |
| Taxes: | $2164.33 |
| Occupancy: | Vacant |
| Address: | 88 Tunbridge Cres , Hamilton, L8W 1L3, Hamilton |
| Postal Code: | L8W 1L3 |
| Province/State: | Hamilton |
| Directions/Cross Streets: | Upper Ottawa & Tunbridge Cres |
| Level/Floor | Room | Length(ft) | Width(ft) | Descriptions | |
| Room 1 | Ground | Kitchen | 12.5 | 7.68 | Pantry, Quartz Counter, Stainless Steel Appl |
| Room 2 | Ground | Dining Ro | 8.99 | 7.87 | Vinyl Floor |
| Room 3 | Ground | Living Ro | 16.33 | 10.66 | Vinyl Floor |
| Room 4 | Ground | Bathroom | 6.49 | 2.98 | 2 Pc Bath |
| Room 5 | Second | Primary B | 14.01 | 10.4 | |
| Room 6 | Second | Bedroom 2 | 12.66 | 9.74 | |
| Room 7 | Second | Bedroom 3 | 11.91 | 8.07 | |
| Room 8 | Second | Bathroom | 9.74 | 4.99 | 4 Pc Bath |
| Washroom Type | No. of Pieces | Level |
| Washroom Type 1 | 2 | Ground |
| Washroom Type 2 | 4 | Second |
| Washroom Type 3 | 0 | |
| Washroom Type 4 | 0 | |
| Washroom Type 5 | 0 |
| Total Area: | 0.00 |
| Approximatly Age: | 31-50 |
| Washrooms: | 2 |
| Heat Type: | Forced Air |
| Central Air Conditioning: | None |
$
%
Years
This calculator is for demonstration purposes only. Always consult a professional
financial advisor before making personal financial decisions.
| Although the information displayed is believed to be accurate, no warranties or representations are made of any kind. |
| ROYAL LEPAGE SIGNATURE REALTY |
|
|

Aneta Andrews
Broker
Dir:
416-576-5339
Bus:
905-278-3500
Fax:
1-888-407-8605
| Book Showing | Email a Friend |
Jump To:
At a Glance:
| Type: | Com - Condo Townhouse |
| Area: | Hamilton |
| Municipality: | Hamilton |
| Neighbourhood: | Templemead |
| Style: | 2-Storey |
| Approximate Age: | 31-50 |
| Tax: | $2,164.33 |
| Maintenance Fee: | $440.56 |
| Beds: | 3 |
| Baths: | 2 |
| Fireplace: | N |
Locatin Map:
Payment Calculator:

