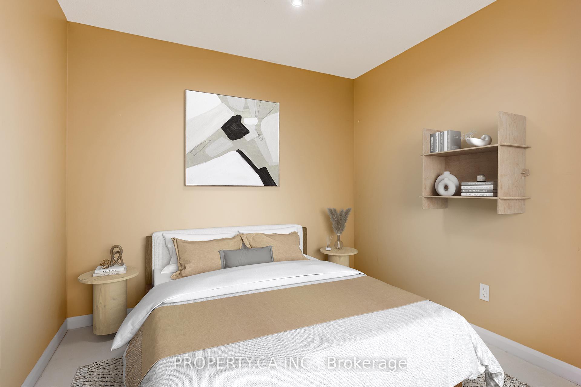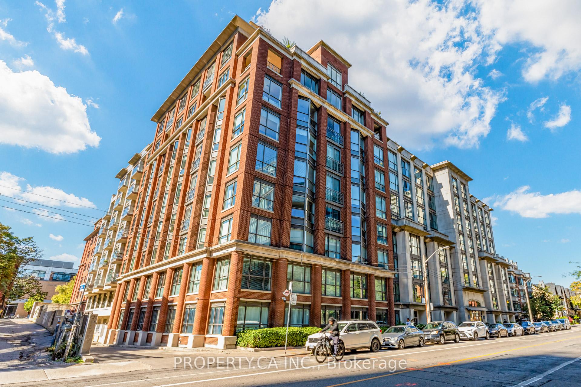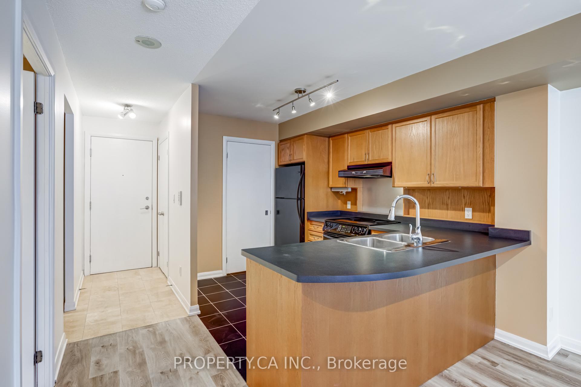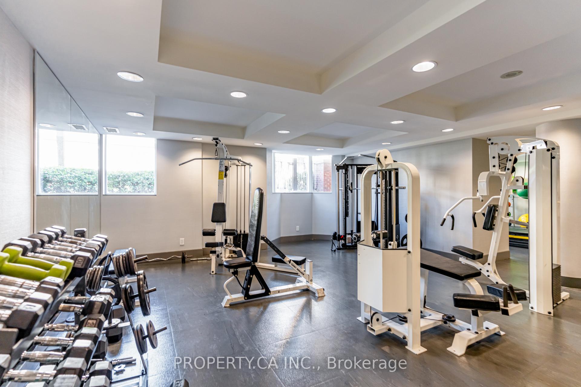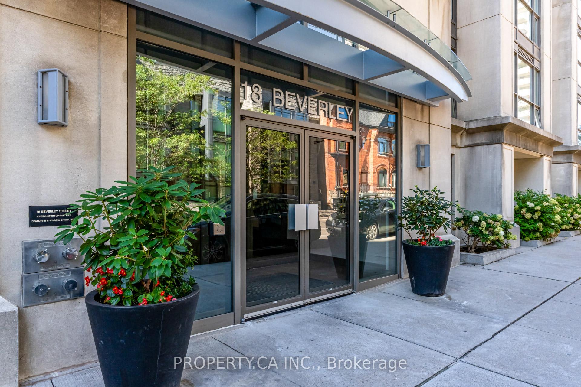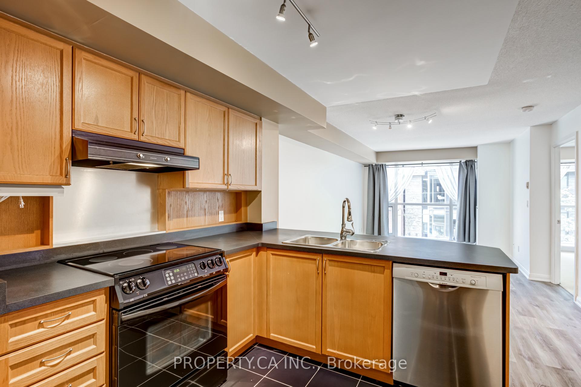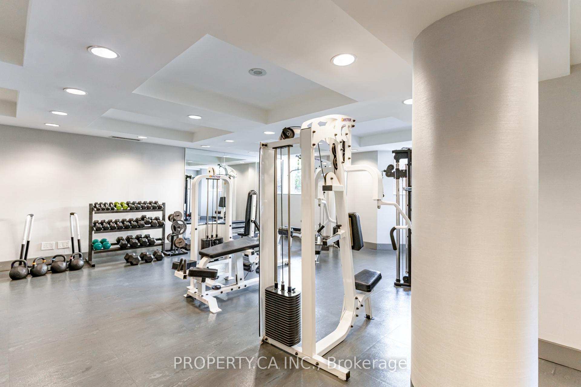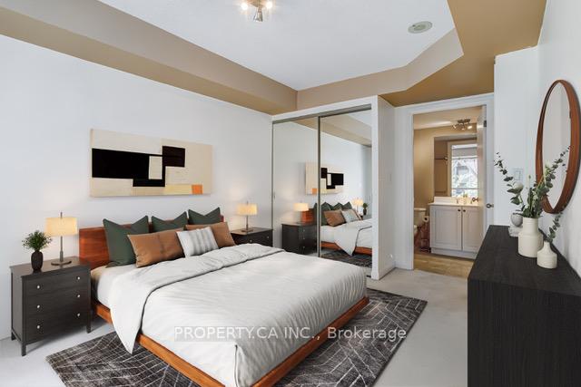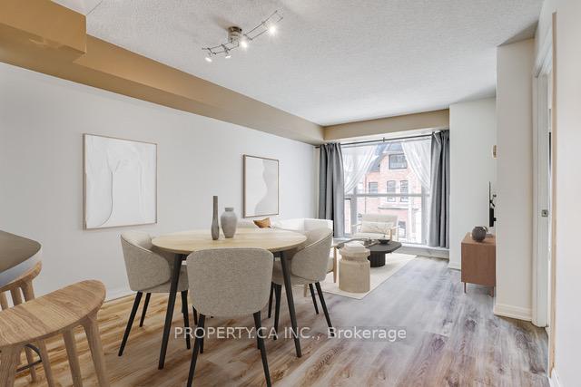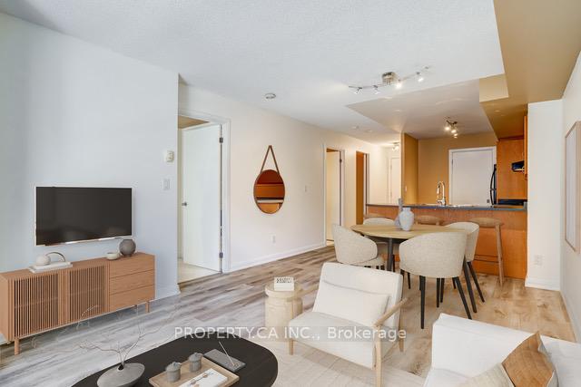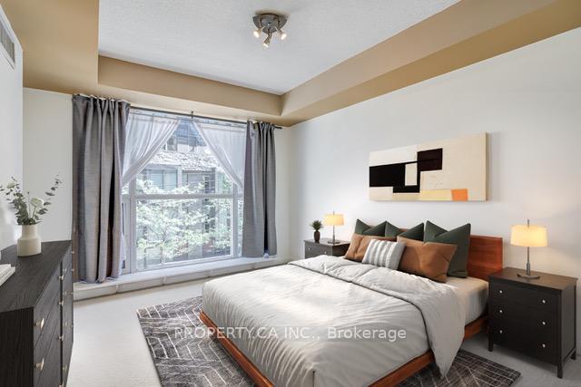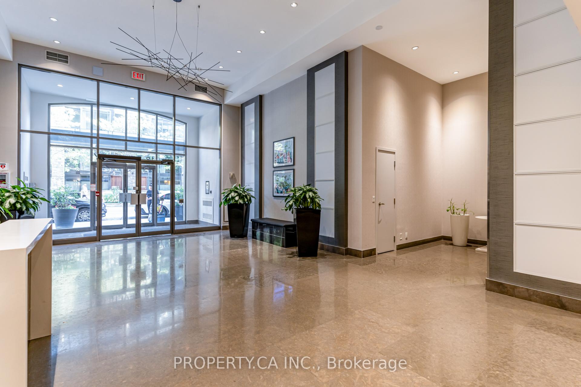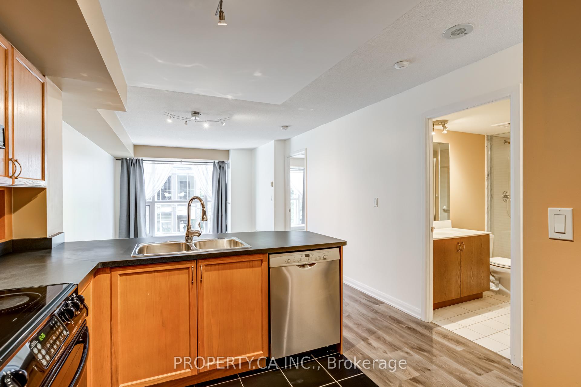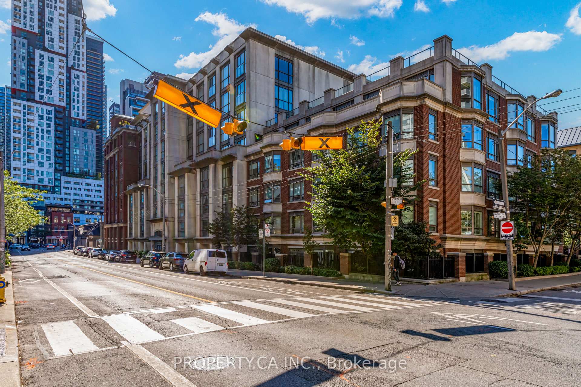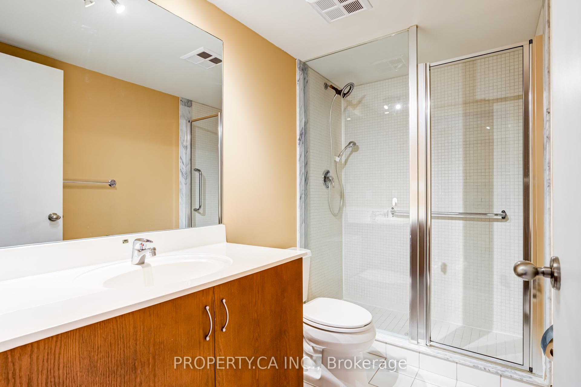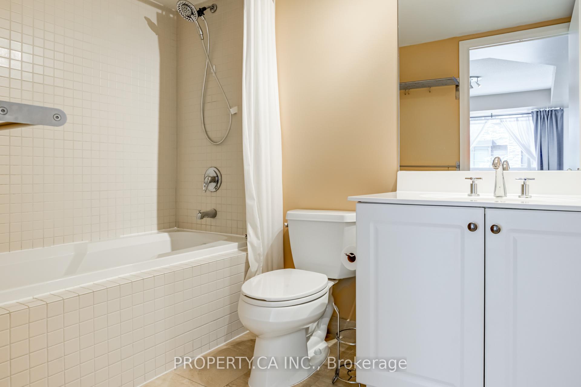$709,000
Available - For Sale
Listing ID: C12115271
18 Beverley Stre , Toronto, M5T 3L2, Toronto
| Step into Unit 311, a spacious 742 sq ft 2-bedroom, 2-bathroom condo, featuring a brilliant layout and floor-to-ceiling windows that flood the space with natural light. With underground parking, a locker, a truly AAA location, this suite offers the perfect blend of comfort and convenience. Designed by the award-winning Diamante Development, The Phoebe is ideally located on one of Torontos most dynamic streets. Queen Street West is famous for its eclectic mix of shops, art galleries, and trendy restaurants, making it a true cultural hub. Stroll to Kensington Market, or immerse yourself in art and history at the Art Gallery of Ontario (AGO), both just steps away. Commuting is effortless with Osgoode Subway Station a short walk from your door, plus multiple bus routes and streetcars nearby. The future Ontario Line extension will further elevate connectivity. And, with the Financial District and Hospital Row just moments away, youll enjoy the ultimate convenience for work, play, and everything in between. Whether youre relaxing at home or stepping out to explore the entertainment and theatre districts, or enjoying nearby sports venues, this location offers it all. Dont miss your chance to own a piece of Torontos most desirable neighbourhood! |
| Price | $709,000 |
| Taxes: | $3168.73 |
| Occupancy: | Vacant |
| Address: | 18 Beverley Stre , Toronto, M5T 3L2, Toronto |
| Postal Code: | M5T 3L2 |
| Province/State: | Toronto |
| Directions/Cross Streets: | Queen And Spadina |
| Level/Floor | Room | Length(ft) | Width(ft) | Descriptions | |
| Room 1 | Main | Living Ro | 18.07 | 11.64 | Combined w/Dining, Large Window |
| Room 2 | Main | Dining Ro | 9.12 | 9.12 | Combined w/Living, Open Concept |
| Room 3 | Main | Kitchen | 10.3 | 8.1 | Open Concept |
| Room 4 | Main | Primary B | 10.14 | 9.97 | Ensuite Bath, Closet |
| Room 5 | Main | Bedroom 2 | 8.99 | 8.99 | Sliding Doors, Broadloom |
| Washroom Type | No. of Pieces | Level |
| Washroom Type 1 | 4 | |
| Washroom Type 2 | 2 | |
| Washroom Type 3 | 0 | |
| Washroom Type 4 | 0 | |
| Washroom Type 5 | 0 |
| Total Area: | 0.00 |
| Sprinklers: | Secu |
| Washrooms: | 2 |
| Heat Type: | Forced Air |
| Central Air Conditioning: | Central Air |
$
%
Years
This calculator is for demonstration purposes only. Always consult a professional
financial advisor before making personal financial decisions.
| Although the information displayed is believed to be accurate, no warranties or representations are made of any kind. |
| PROPERTY.CA INC. |
|
|

Aneta Andrews
Broker
Dir:
416-576-5339
Bus:
905-278-3500
Fax:
1-888-407-8605
| Book Showing | Email a Friend |
Jump To:
At a Glance:
| Type: | Com - Condo Apartment |
| Area: | Toronto |
| Municipality: | Toronto C01 |
| Neighbourhood: | Kensington-Chinatown |
| Style: | Apartment |
| Tax: | $3,168.73 |
| Maintenance Fee: | $840.35 |
| Beds: | 2 |
| Baths: | 2 |
| Fireplace: | N |
Locatin Map:
Payment Calculator:

