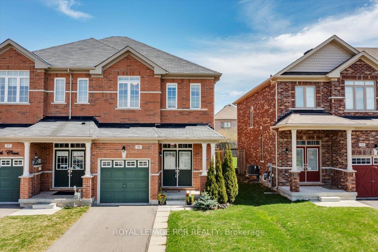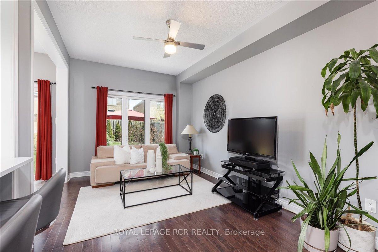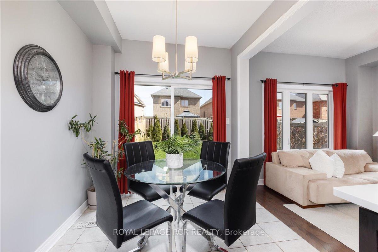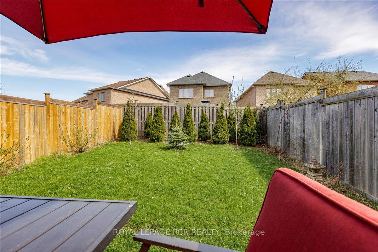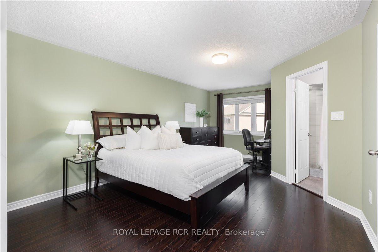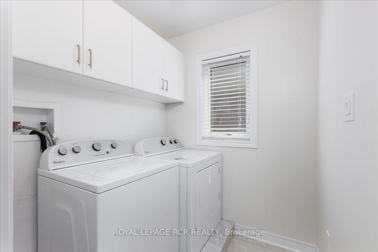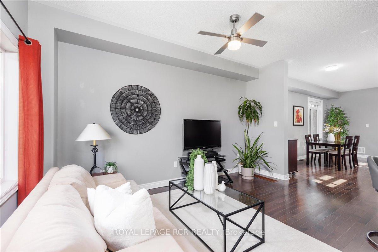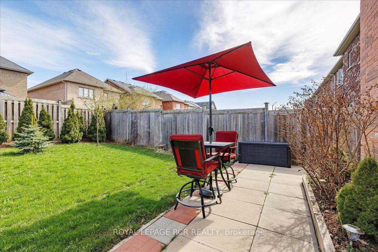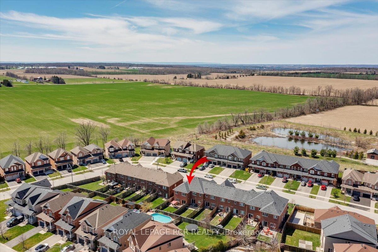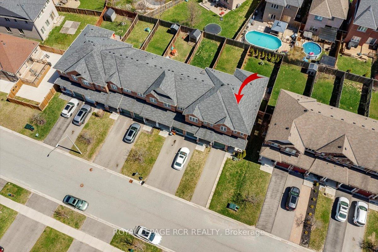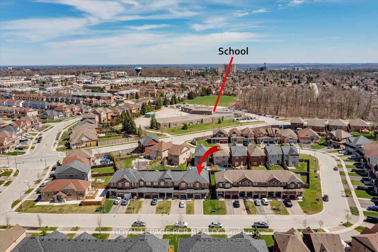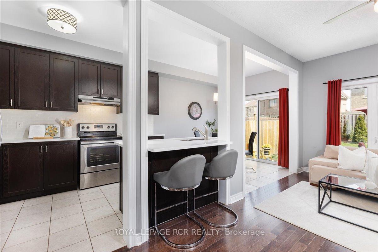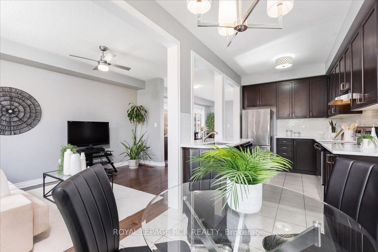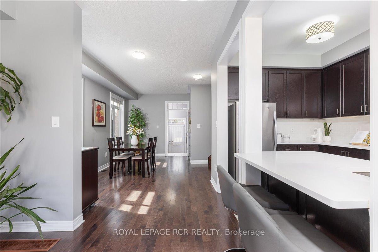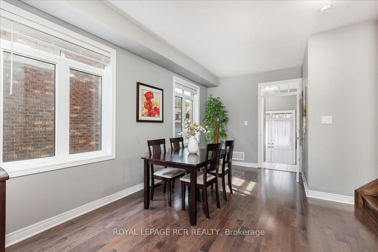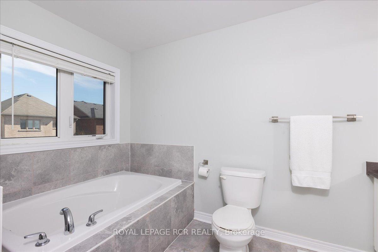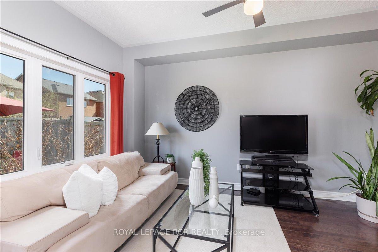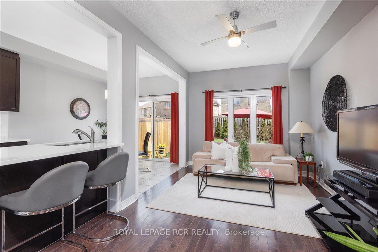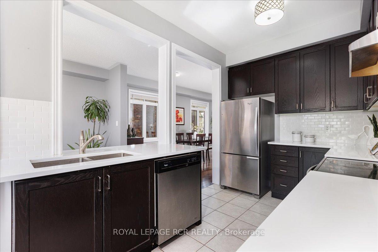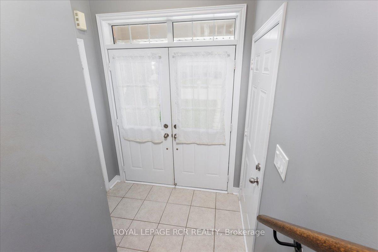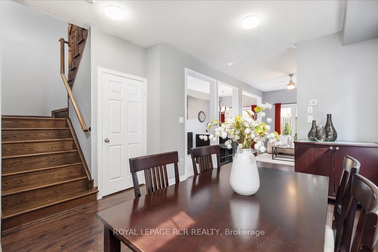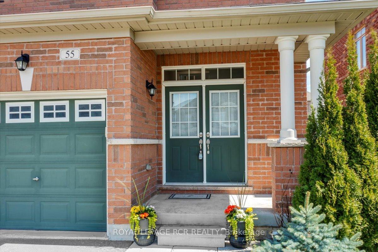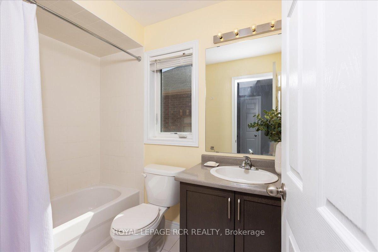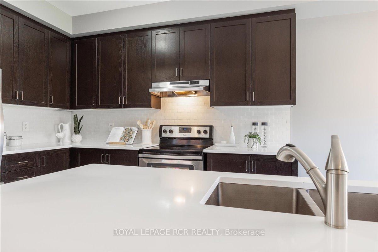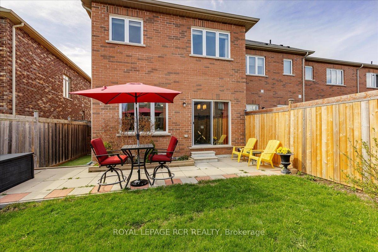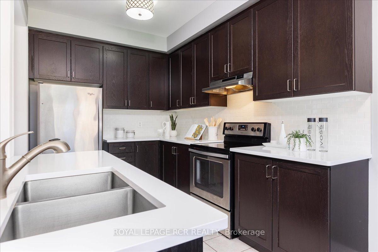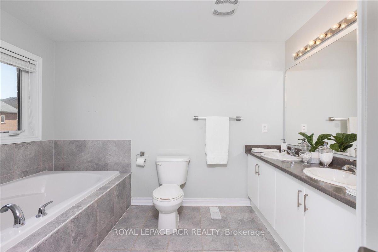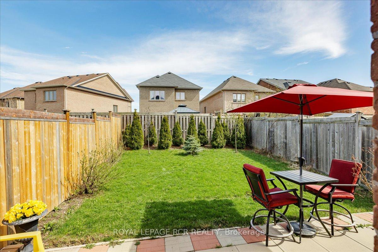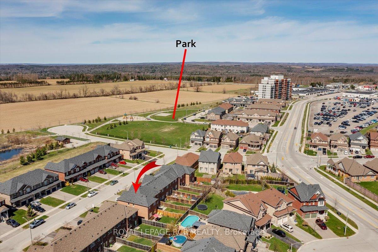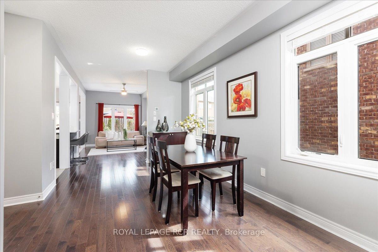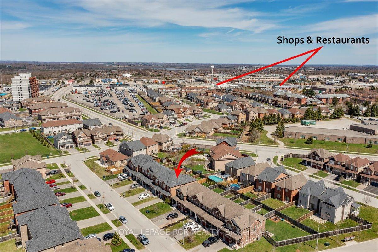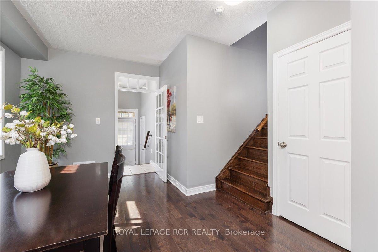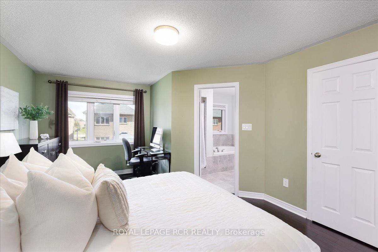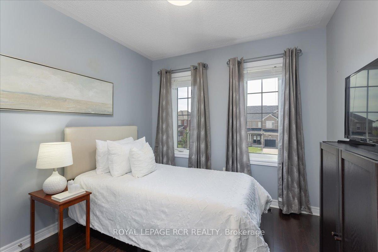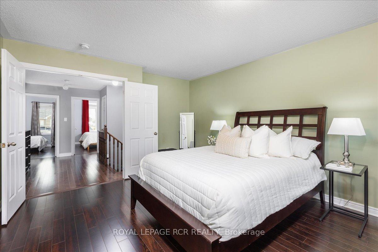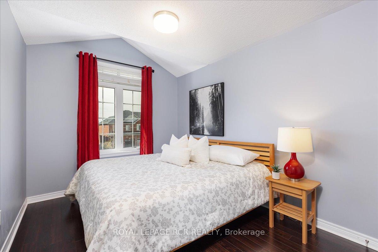$699,000
Available - For Sale
Listing ID: S12115218
55 Forsyth Cres , Barrie, L4N 6R1, Simcoe
| Welcome to this stylish and contemporary end-unit townhouse in Barries desirable and family-friendly neighbourhood! Offering 1,640 sq ft of thoughtfully designed living space, this move-in ready home is set on a quiet cul-de-sac within walking distance to schools, parks, Georgian Mall, and minutes to Hwy 400. The open-concept main floor boasts 9 ceilings, rich hardwood floors, an elegant oak staircase, and a spacious living/dining area. The modern kitchen is a true highlight with a large centre island, stainless steel appliances, quartz counters, and a chic white brick-pattern backsplash. The bright eat-in area opens to a fully fenced, extra-large backyard with a spacious patio and side gate for easy access - deal for entertaining and outdoor enjoyment. Upstairs, the serene primary suite features a walk-in closet and spa-like ensuite with a deep soaker tub, glass shower, and double-sink vanity. Additional perks include a second-floor laundry room, attached garage with inside entry, and tasteful finishes throughout. Perfect for young families and first-time buyers seeking a newer home with comfort and style! |
| Price | $699,000 |
| Taxes: | $4412.14 |
| Occupancy: | Owner |
| Address: | 55 Forsyth Cres , Barrie, L4N 6R1, Simcoe |
| Directions/Cross Streets: | Hanmer/Forsyth |
| Rooms: | 8 |
| Bedrooms: | 3 |
| Bedrooms +: | 0 |
| Family Room: | F |
| Basement: | Unfinished |
| Level/Floor | Room | Length(ft) | Width(ft) | Descriptions | |
| Room 1 | Main | Dining Ro | 17.71 | 8.86 | Hardwood Floor |
| Room 2 | Main | Living Ro | 13.78 | 9.84 | Hardwood Floor, Ceiling Fan(s) |
| Room 3 | Main | Kitchen | 12.14 | 7.87 | Stainless Steel Appl, Quartz Counter, Backsplash |
| Room 4 | Main | Breakfast | 8.46 | 7.87 | Ceramic Floor, W/O To Patio |
| Room 5 | Second | Primary B | 20.34 | 12.46 | Laminate, Walk-In Closet(s), 5 Pc Ensuite |
| Room 6 | Second | Bedroom 2 | 13.45 | 9.18 | Laminate, Closet |
| Room 7 | Second | Bedroom 3 | 10.82 | 8.86 | Laminate, Closet |
| Room 8 | Second | Laundry | 5.84 | 5.61 | Ceramic Floor |
| Washroom Type | No. of Pieces | Level |
| Washroom Type 1 | 5 | Second |
| Washroom Type 2 | 4 | Second |
| Washroom Type 3 | 2 | Main |
| Washroom Type 4 | 0 | |
| Washroom Type 5 | 0 |
| Total Area: | 0.00 |
| Approximatly Age: | 6-15 |
| Property Type: | Att/Row/Townhouse |
| Style: | 2-Storey |
| Exterior: | Brick |
| Garage Type: | Attached |
| (Parking/)Drive: | Private |
| Drive Parking Spaces: | 2 |
| Park #1 | |
| Parking Type: | Private |
| Park #2 | |
| Parking Type: | Private |
| Pool: | None |
| Approximatly Age: | 6-15 |
| Approximatly Square Footage: | 1500-2000 |
| Property Features: | Cul de Sac/D, Fenced Yard |
| CAC Included: | N |
| Water Included: | N |
| Cabel TV Included: | N |
| Common Elements Included: | N |
| Heat Included: | N |
| Parking Included: | N |
| Condo Tax Included: | N |
| Building Insurance Included: | N |
| Fireplace/Stove: | N |
| Heat Type: | Forced Air |
| Central Air Conditioning: | Central Air |
| Central Vac: | N |
| Laundry Level: | Syste |
| Ensuite Laundry: | F |
| Sewers: | Sewer |
$
%
Years
This calculator is for demonstration purposes only. Always consult a professional
financial advisor before making personal financial decisions.
| Although the information displayed is believed to be accurate, no warranties or representations are made of any kind. |
| ROYAL LEPAGE RCR REALTY |
|
|

Aneta Andrews
Broker
Dir:
416-576-5339
Bus:
905-278-3500
Fax:
1-888-407-8605
| Virtual Tour | Book Showing | Email a Friend |
Jump To:
At a Glance:
| Type: | Freehold - Att/Row/Townhouse |
| Area: | Simcoe |
| Municipality: | Barrie |
| Neighbourhood: | West Bayfield |
| Style: | 2-Storey |
| Approximate Age: | 6-15 |
| Tax: | $4,412.14 |
| Beds: | 3 |
| Baths: | 3 |
| Fireplace: | N |
| Pool: | None |
Locatin Map:
Payment Calculator:

