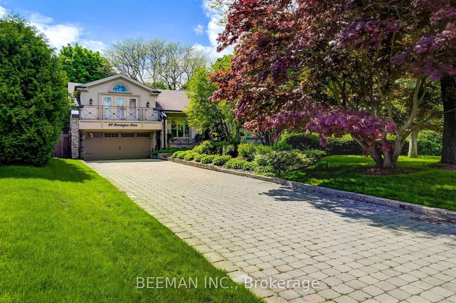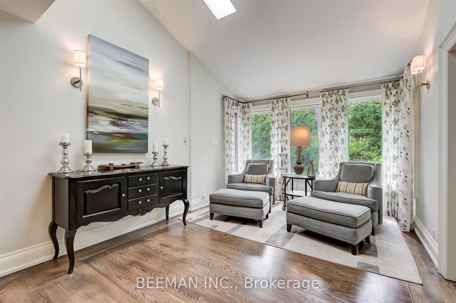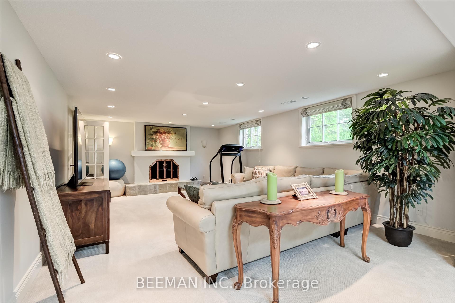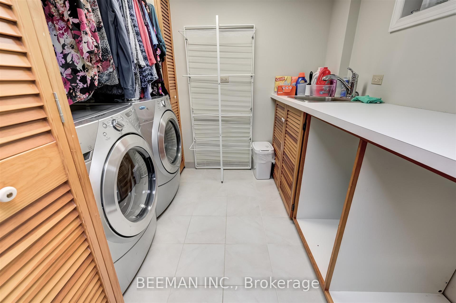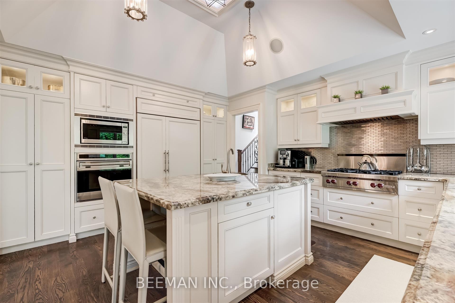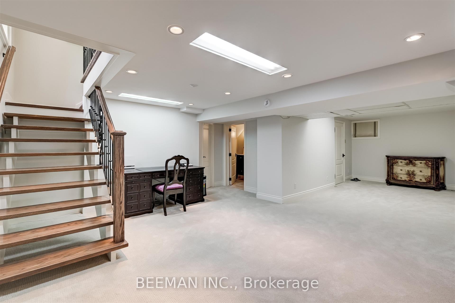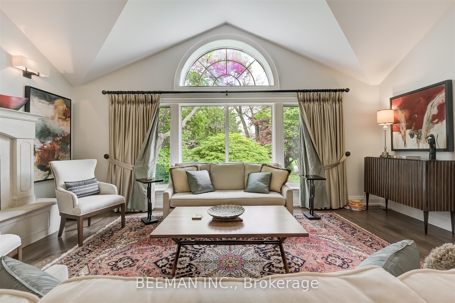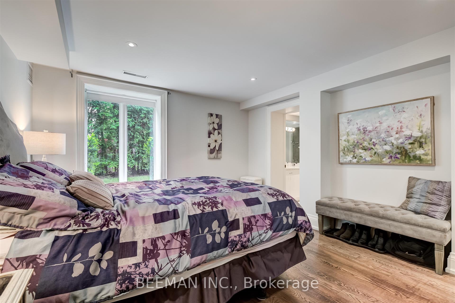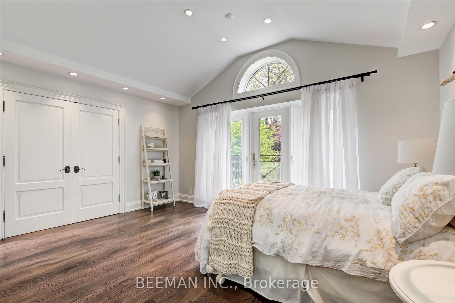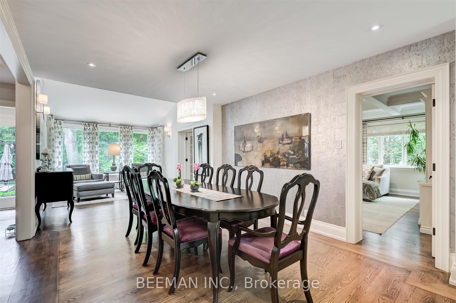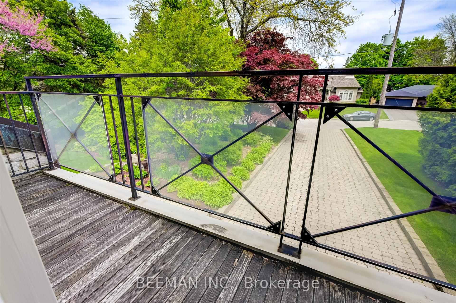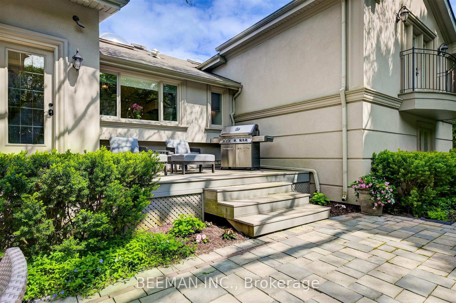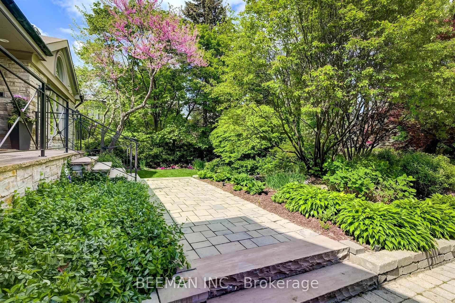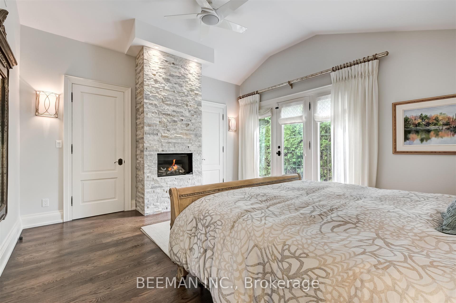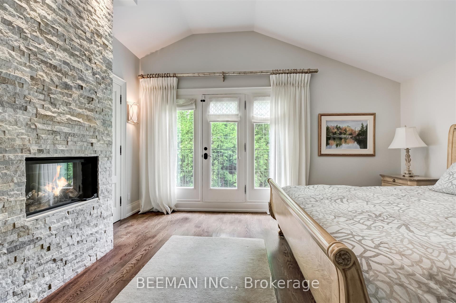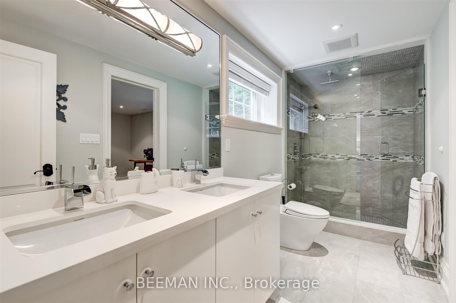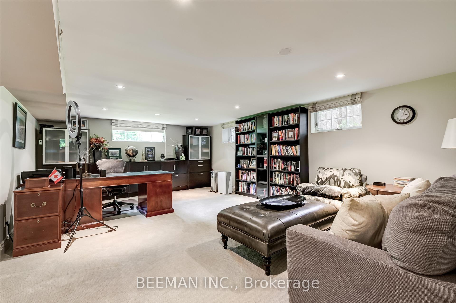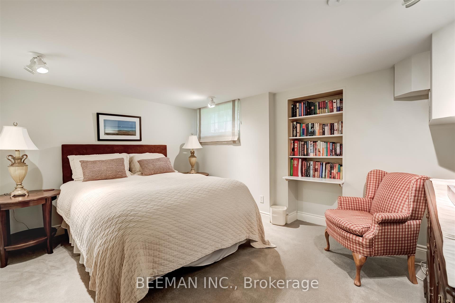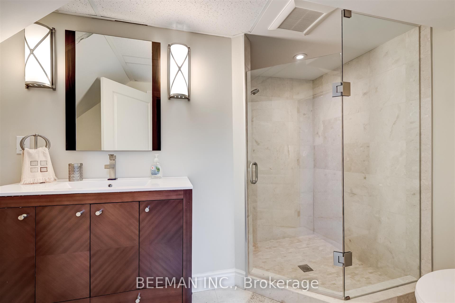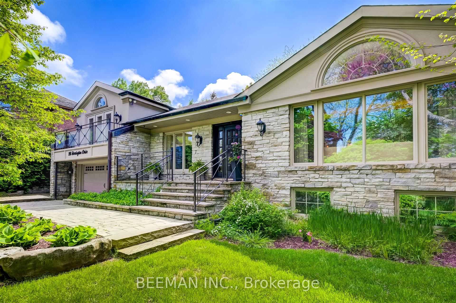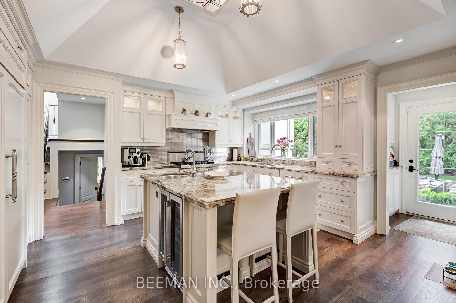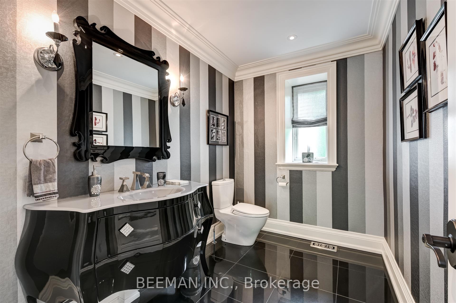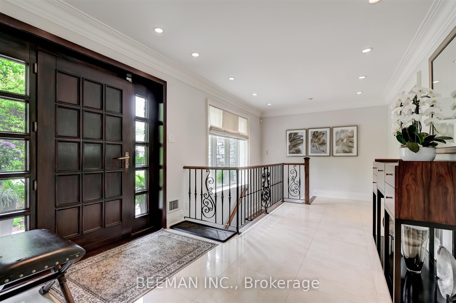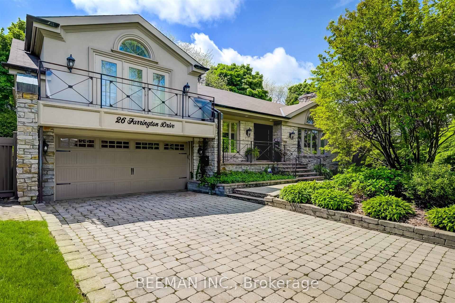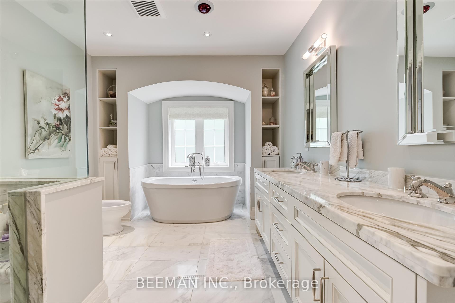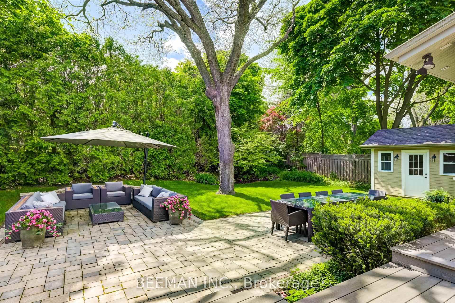$4,198,000
Available - For Sale
Listing ID: C12114853
26 Farrington Driv , Toronto, M2L 2B6, Toronto
| Luxury Awaits! Welcome To This Elegant Family Home, Modern, Spacious, Updated & Sun-Filled, Full Of Character & Charm. Over 5300 Square Feet Of Living Space, Including 4+1 Bedrooms & 5 Baths. Located On A Large Premium Lot 88.75' x 147.50', Rear 101.09', In One Of Toronto's Most Desirable Neighborhoods. Timeless Architectural Details & Fantastic Entertaining Options W/ Both Formal & Casual Areas. Step Into The Chef's Kitchen W/Top Of The Line Appliances, W/I Pantry, Huge Centre Island W/ Seating & Great Storage. Enjoy The Lavish Dining Area, The Living Room With Its Dramatic Cathedral Ceiling & The Delightful Family Room. The Primary Suite On The Upper Level Boasts A Floor-To-Ceiling Fireplace, His/Her W/I Closet, And A Lovely Petit W/O Balcony O/L The Backyard. The 8 Piece Ensuite W/ Oversized Steam Shower & Freestanding Tub Is Providing A Peaceful Retreat W/ A Spa-Like Feeling. 4 More Bedrooms Each W/ Its Own Special Design Details & Ensuites Or Semi-Ensuites. Bright Basement W/Above Grade Windows, 5th Bedroom, Rec Rm, Office/Sitting Rm & Laundry. Private Backyard Oasis Perfect For Lavish Summer Events Or Those Quiet Lazy Days. Excellent Building Lot, Rear Widens To 101.09'. Extra: 2 A/C's, 2 Furnaces, Water Softener System, Irrigation System, Access To Double Garage From Inside. |
| Price | $4,198,000 |
| Taxes: | $18661.89 |
| Assessment Year: | 2024 |
| Occupancy: | Owner |
| Address: | 26 Farrington Driv , Toronto, M2L 2B6, Toronto |
| Directions/Cross Streets: | Bayview/York Mills |
| Rooms: | 8 |
| Rooms +: | 3 |
| Bedrooms: | 4 |
| Bedrooms +: | 1 |
| Family Room: | T |
| Basement: | Finished, Full |
| Level/Floor | Room | Length(ft) | Width(ft) | Descriptions | |
| Room 1 | Main | Kitchen | 15.28 | 14.2 | Centre Island, B/I Appliances, Granite Counters |
| Room 2 | Main | Dining Ro | 27.98 | 11.18 | Combined w/Kitchen, Combined w/Living, Hardwood Floor |
| Room 3 | Main | Living Ro | 13.78 | 20.8 | Cathedral Ceiling(s), Gas Fireplace, Large Window |
| Room 4 | Main | Family Ro | 21.58 | 15.02 | Coffered Ceiling(s), Hardwood Floor, Large Window |
| Room 5 | Upper | Primary B | 14.2 | 15.81 | W/O To Balcony, Floor/Ceil Fireplace, Walk-In Closet(s) |
| Room 6 | Upper | Bedroom 2 | 12.1 | 15.71 | W/O To Balcony, Hardwood Floor, Large Window |
| Room 7 | Lower | Bedroom 3 | 11.09 | 13.61 | Double Closet, Hardwood Floor, Above Grade Window |
| Room 8 | Lower | Bedroom 4 | 12 | 12.2 | Double Closet, Hardwood Floor, Above Grade Window |
| Room 9 | Basement | Bedroom 5 | 13.58 | 10.59 | Closet, Broadloom, Above Grade Window |
| Room 10 | Basement | Office | 20.99 | 14.6 | Pot Lights, Broadloom, Above Grade Window |
| Room 11 | Basement | Recreatio | 13.71 | 36.08 | Fireplace, Broadloom, Above Grade Window |
| Washroom Type | No. of Pieces | Level |
| Washroom Type 1 | 2 | Main |
| Washroom Type 2 | 5 | Upper |
| Washroom Type 3 | 8 | Upper |
| Washroom Type 4 | 5 | Lower |
| Washroom Type 5 | 3 | Basement |
| Total Area: | 0.00 |
| Property Type: | Detached |
| Style: | Sidesplit 4 |
| Exterior: | Stone, Stucco (Plaster) |
| Garage Type: | Built-In |
| (Parking/)Drive: | Private Do |
| Drive Parking Spaces: | 6 |
| Park #1 | |
| Parking Type: | Private Do |
| Park #2 | |
| Parking Type: | Private Do |
| Pool: | None |
| Other Structures: | Shed |
| Approximatly Square Footage: | 3500-5000 |
| Property Features: | Place Of Wor, Public Transit |
| CAC Included: | N |
| Water Included: | N |
| Cabel TV Included: | N |
| Common Elements Included: | N |
| Heat Included: | N |
| Parking Included: | N |
| Condo Tax Included: | N |
| Building Insurance Included: | N |
| Fireplace/Stove: | Y |
| Heat Type: | Forced Air |
| Central Air Conditioning: | Central Air |
| Central Vac: | N |
| Laundry Level: | Syste |
| Ensuite Laundry: | F |
| Elevator Lift: | False |
| Sewers: | Sewer |
$
%
Years
This calculator is for demonstration purposes only. Always consult a professional
financial advisor before making personal financial decisions.
| Although the information displayed is believed to be accurate, no warranties or representations are made of any kind. |
| BEEMAN INC. |
|
|

Aneta Andrews
Broker
Dir:
416-576-5339
Bus:
905-278-3500
Fax:
1-888-407-8605
| Book Showing | Email a Friend |
Jump To:
At a Glance:
| Type: | Freehold - Detached |
| Area: | Toronto |
| Municipality: | Toronto C12 |
| Neighbourhood: | St. Andrew-Windfields |
| Style: | Sidesplit 4 |
| Tax: | $18,661.89 |
| Beds: | 4+1 |
| Baths: | 5 |
| Fireplace: | Y |
| Pool: | None |
Locatin Map:
Payment Calculator:

