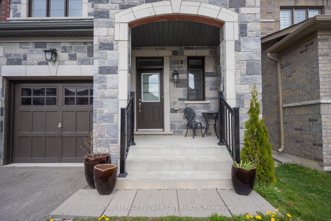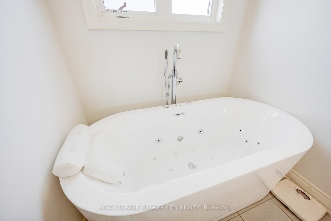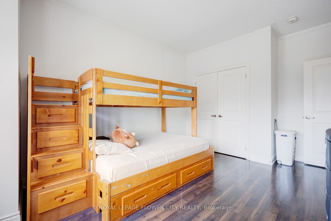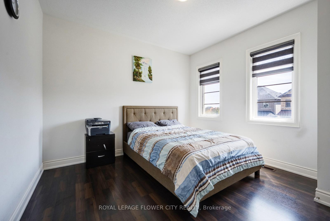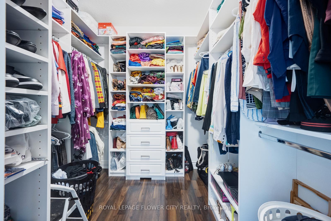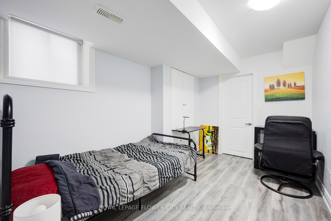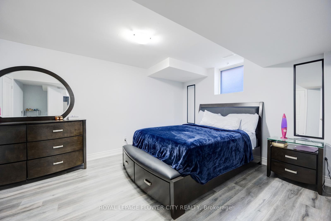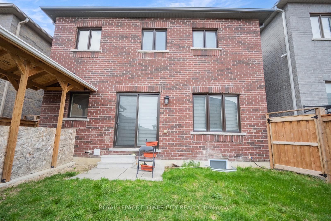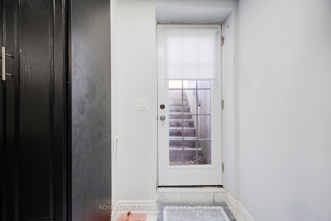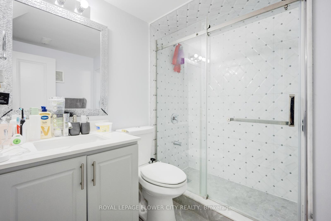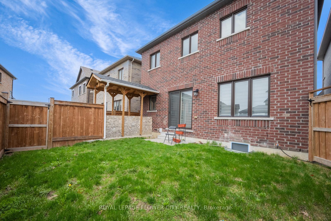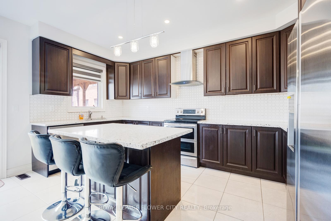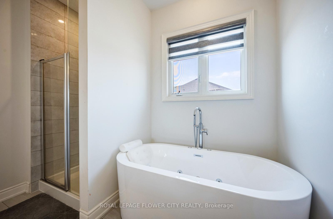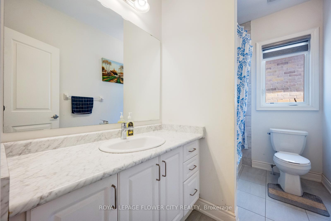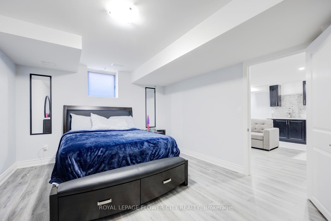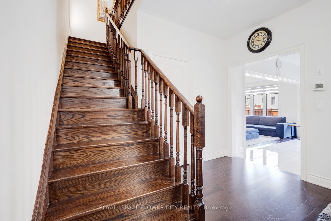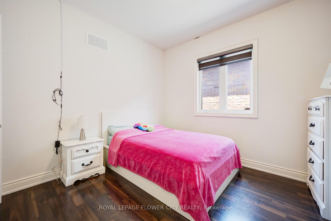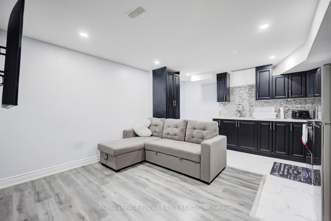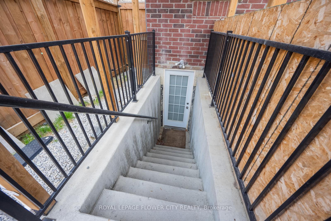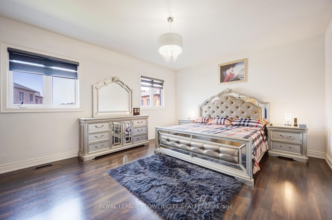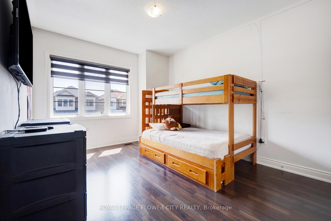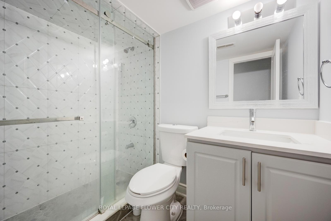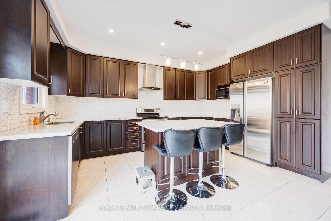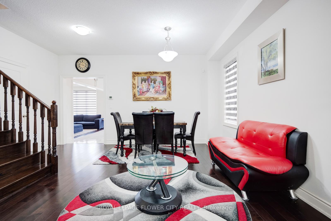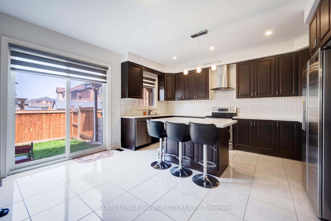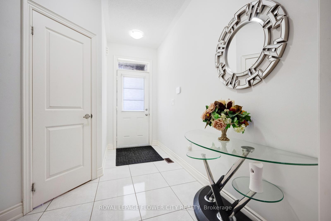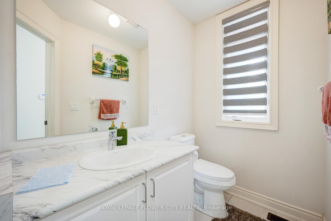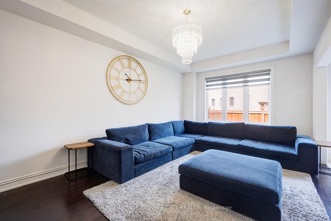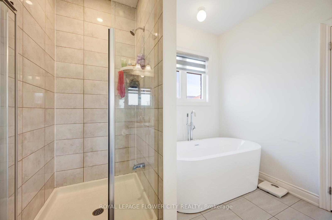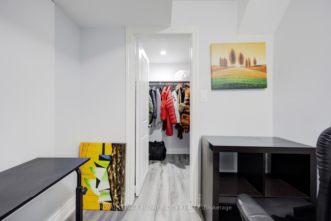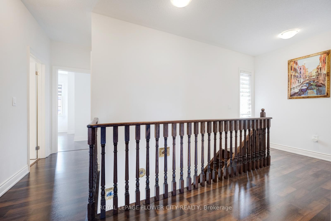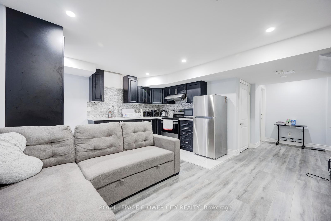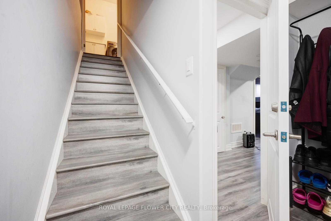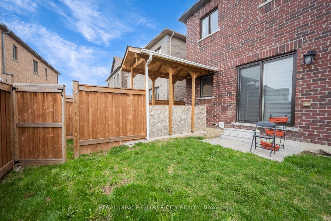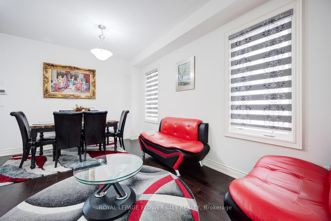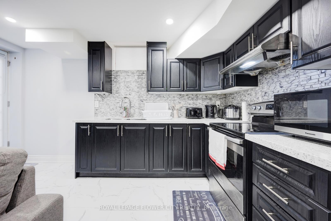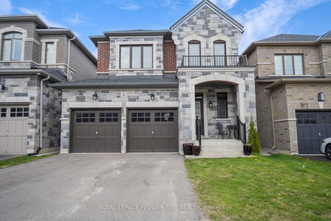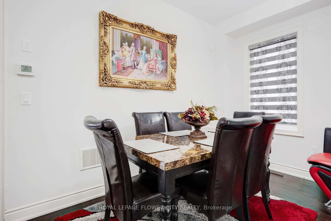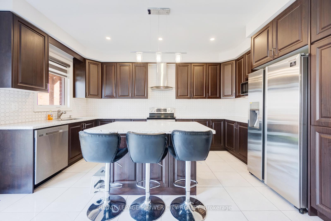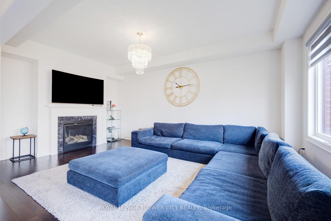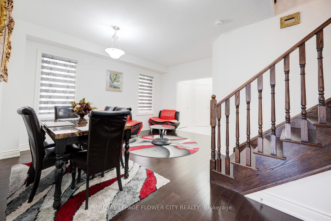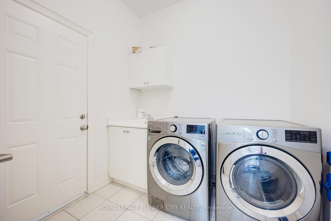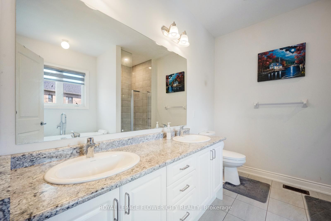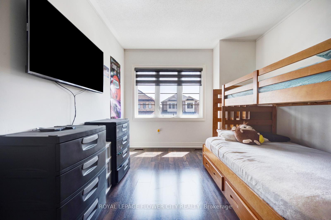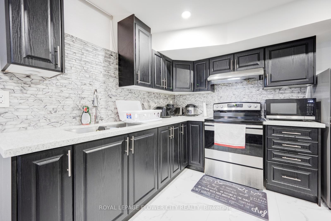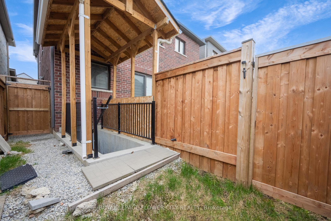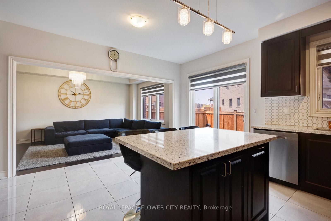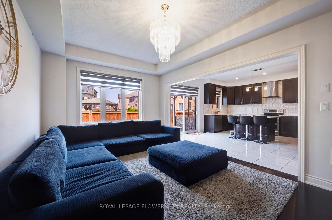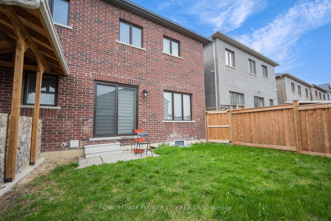$1,539,999
Available - For Sale
Listing ID: W12115160
6 PENLEA Gate , Brampton, L6P 4M7, Peel
| Stunning 2019-built 4-bedroom detached home featuring a professionally finished and legal 2-bedroom, 2-bath basement apartment with a separate side entrance perfect for extended family or rental income. Boasting one of the most practical and functional layouts, this home offers 9-ft ceilings on both main and second level. Enjoy spacious living with separate living and family rooms on the main floor, complemented by an upgraded kitchen featuring granite countertops, stainless steel appliances, stylish backsplash, and plenty of cabinet space. Beautiful oak staircase leads to 4 generously sized bedrooms and 2 full baths upstairs, including a luxurious 5-piece master ensuite. Located within walking distance to schools, parks, and major amenities. This home truly checks all the boxes don't miss out! |
| Price | $1,539,999 |
| Taxes: | $8412.07 |
| Occupancy: | Owner+T |
| Address: | 6 PENLEA Gate , Brampton, L6P 4M7, Peel |
| Directions/Cross Streets: | The Gore road & Cottrelle Blvd |
| Rooms: | 4 |
| Bedrooms: | 4 |
| Bedrooms +: | 2 |
| Family Room: | T |
| Basement: | Apartment |
| Level/Floor | Room | Length(ft) | Width(ft) | Descriptions | |
| Room 1 | Main | Living Ro | 16.2 | 15.58 | Hardwood Floor, Window |
| Room 2 | Main | Family Ro | 18.6 | 11.58 | Hardwood Floor, Combined w/Kitchen, Fireplace |
| Room 3 | Main | Breakfast | 15.38 | 8.59 | Ceramic Floor, W/O To Yard |
| Room 4 | Main | Kitchen | 15.38 | 7.81 | Stone Counters, Backsplash, Stainless Steel Appl |
| Room 5 | Second | Primary B | 18.01 | 13.97 | Laminate, Walk-In Closet(s), 5 Pc Ensuite |
| Room 6 | Second | Bedroom 2 | 10.99 | 10.99 | Laminate, Closet |
| Room 7 | Second | Bedroom 3 | 11.61 | 11.18 | Laminate, Closet |
| Room 8 | Second | Bedroom 4 | 10.99 | 9.09 | Laminate, Closet |
| Room 9 | Basement | Bedroom | 10 | 10 | |
| Room 10 | Basement | Bedroom | 10 | 10 |
| Washroom Type | No. of Pieces | Level |
| Washroom Type 1 | 2 | Ground |
| Washroom Type 2 | 3 | Second |
| Washroom Type 3 | 5 | Second |
| Washroom Type 4 | 3 | Basement |
| Washroom Type 5 | 0 |
| Total Area: | 0.00 |
| Property Type: | Detached |
| Style: | 2-Storey |
| Exterior: | Stone |
| Garage Type: | Attached |
| (Parking/)Drive: | Private |
| Drive Parking Spaces: | 4 |
| Park #1 | |
| Parking Type: | Private |
| Park #2 | |
| Parking Type: | Private |
| Pool: | None |
| Approximatly Square Footage: | 2000-2500 |
| CAC Included: | N |
| Water Included: | N |
| Cabel TV Included: | N |
| Common Elements Included: | N |
| Heat Included: | N |
| Parking Included: | N |
| Condo Tax Included: | N |
| Building Insurance Included: | N |
| Fireplace/Stove: | Y |
| Heat Type: | Forced Air |
| Central Air Conditioning: | Central Air |
| Central Vac: | N |
| Laundry Level: | Syste |
| Ensuite Laundry: | F |
| Sewers: | Sewer |
$
%
Years
This calculator is for demonstration purposes only. Always consult a professional
financial advisor before making personal financial decisions.
| Although the information displayed is believed to be accurate, no warranties or representations are made of any kind. |
| ROYAL LEPAGE FLOWER CITY REALTY |
|
|

Aneta Andrews
Broker
Dir:
416-576-5339
Bus:
905-278-3500
Fax:
1-888-407-8605
| Virtual Tour | Book Showing | Email a Friend |
Jump To:
At a Glance:
| Type: | Freehold - Detached |
| Area: | Peel |
| Municipality: | Brampton |
| Neighbourhood: | Bram East |
| Style: | 2-Storey |
| Tax: | $8,412.07 |
| Beds: | 4+2 |
| Baths: | 4 |
| Fireplace: | Y |
| Pool: | None |
Locatin Map:
Payment Calculator:

