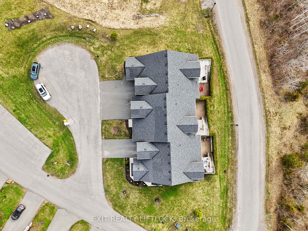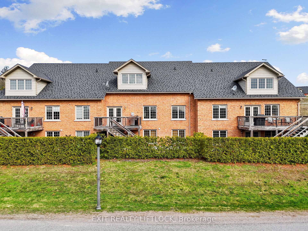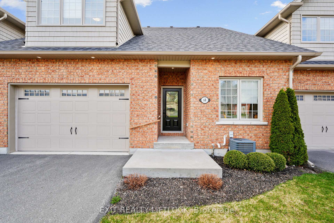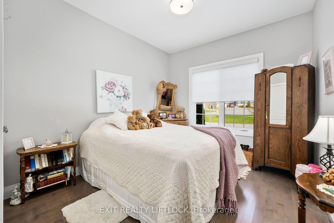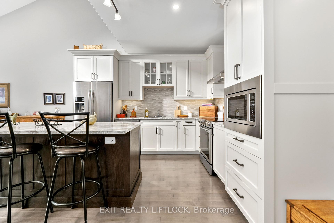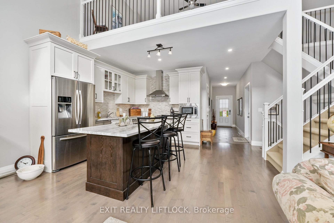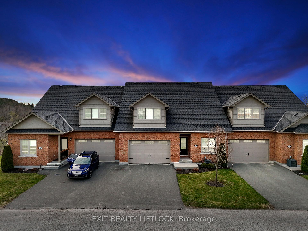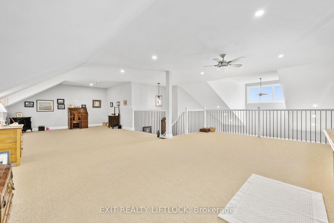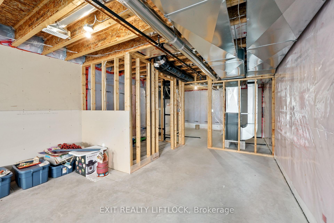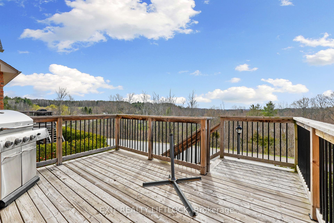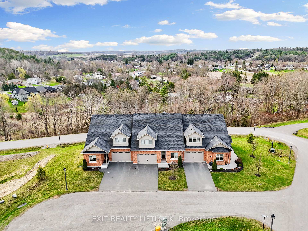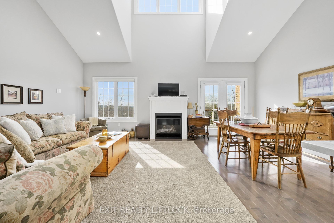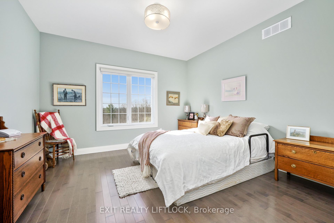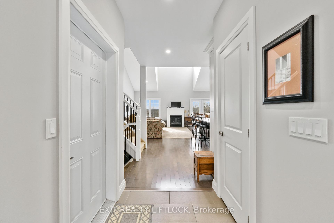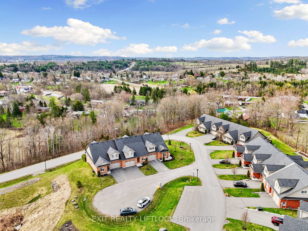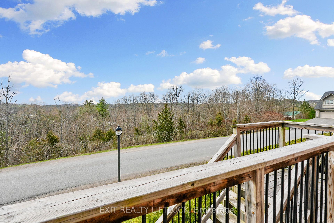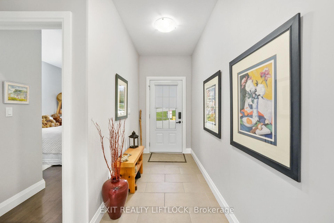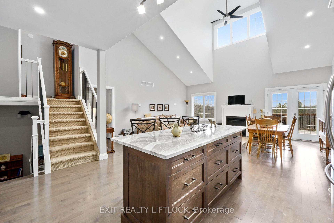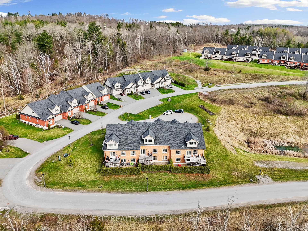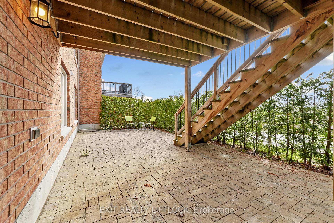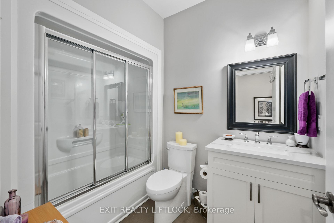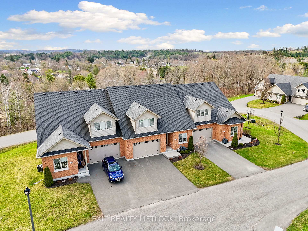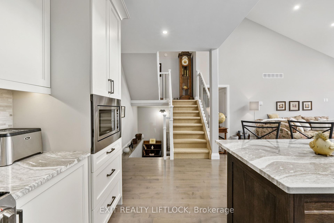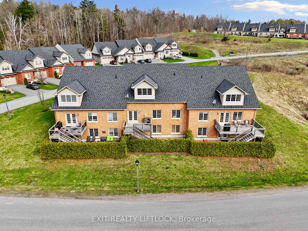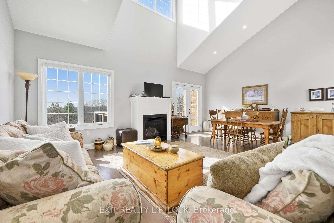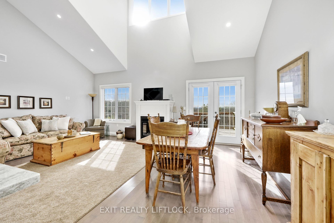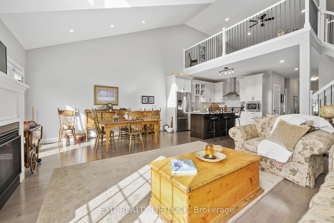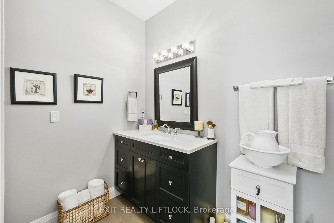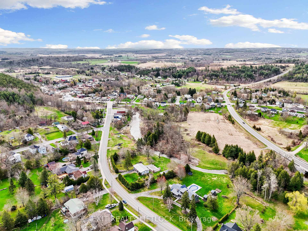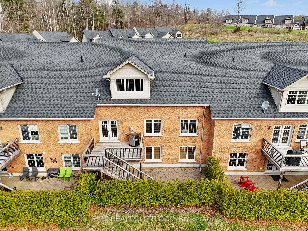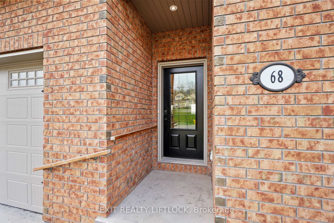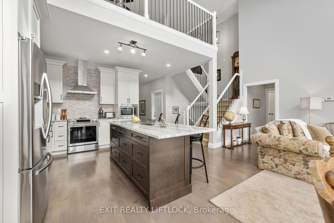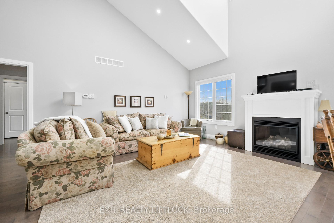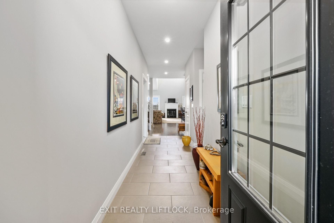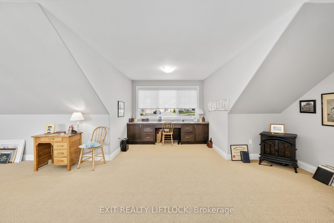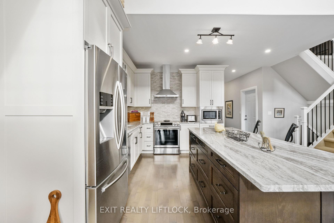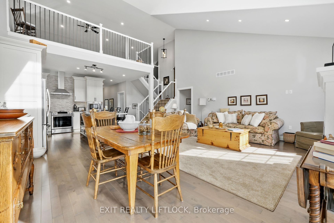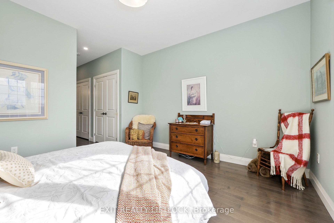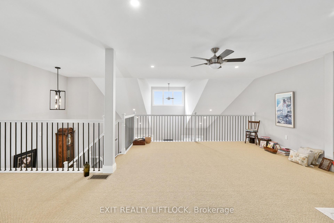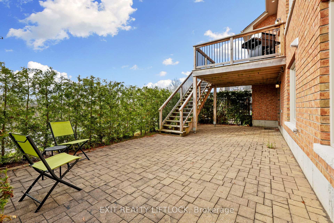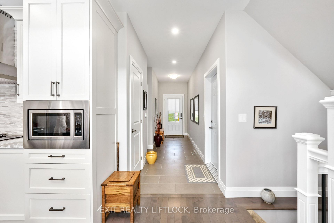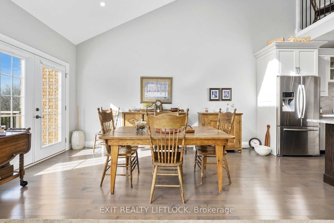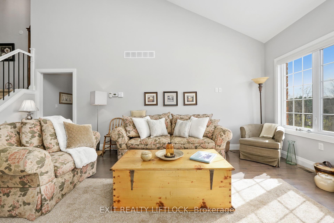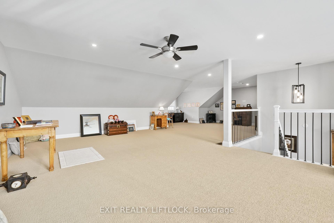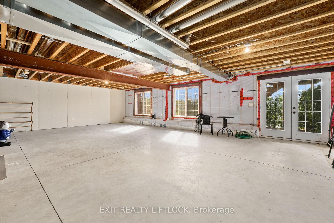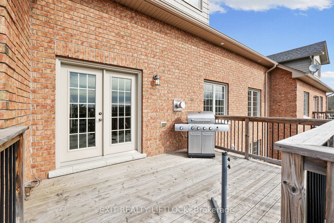$644,900
Available - For Sale
Listing ID: X12115105
68 Blossom Cour , Trent Hills, K0K 3K0, Northumberland
| Welcome to this charming 2-bedroom, 2-bathroom condo nestled on the edge of Warkworth, offering the perfect blend of small-town living and modern convenience. This well-maintained one owner home features an open concept main living, updated kitchen. The bright upper loft area, ideal for a home office or cozy reading nook. The private primary bedroom has plenty of natural light, double closets and private ensuite. The unfinished basement provides endless potential, complete with a 3 piece bathroom rough-in, ready for your personal touch, and a walk out to your secluded deck. Located within walking distance to all amenities, this property offers both comfort and convenience in a peaceful setting. Don't miss your chance to enjoy easy living in this desirable location. |
| Price | $644,900 |
| Taxes: | $5656.00 |
| Assessment Year: | 2024 |
| Occupancy: | Owner |
| Address: | 68 Blossom Cour , Trent Hills, K0K 3K0, Northumberland |
| Postal Code: | K0K 3K0 |
| Province/State: | Northumberland |
| Directions/Cross Streets: | Percy St. & Orchard Way |
| Level/Floor | Room | Length(ft) | Width(ft) | Descriptions | |
| Room 1 | Main | Foyer | 4.95 | 17.06 | Tile Floor |
| Room 2 | Main | Bedroom 2 | 9.45 | 13.12 | Hardwood Floor, Large Closet, Large Window |
| Room 3 | Main | Bathroom | 5.84 | 8.1 | Tile Floor, 3 Pc Bath |
| Room 4 | Main | Kitchen | 9.74 | 12.4 | Open Concept, Updated, Stainless Steel Appl |
| Room 5 | Main | Dining Ro | 9.87 | 15.55 | Open Concept, W/O To Deck, Hardwood Floor |
| Room 6 | Main | Living Ro | 13.68 | 27.95 | Open Concept, Hardwood Floor, Gas Fireplace |
| Room 7 | Main | Primary B | 12.4 | 12.53 | Pocket Doors, Double Closet, Ensuite Bath |
| Room 8 | Main | Bathroom | 9.64 | 7.61 | 3 Pc Bath, Tile Floor, Separate Shower |
| Room 9 | Upper | Loft | 33.46 | 20.89 | B/I Desk, Broadloom, Overlooks Living |
| Room 10 | Basement | Recreatio | 33.46 | 37.26 | W/O To Deck, Unfinished |
| Room 11 | Basement | Utility R | 14.73 | 12.23 | Unfinished |
| Washroom Type | No. of Pieces | Level |
| Washroom Type 1 | 3 | Main |
| Washroom Type 2 | 3 | Main |
| Washroom Type 3 | 0 | |
| Washroom Type 4 | 0 | |
| Washroom Type 5 | 0 |
| Total Area: | 0.00 |
| Approximatly Age: | 6-10 |
| Sprinklers: | Carb |
| Washrooms: | 2 |
| Heat Type: | Forced Air |
| Central Air Conditioning: | Central Air |
| Elevator Lift: | False |
$
%
Years
This calculator is for demonstration purposes only. Always consult a professional
financial advisor before making personal financial decisions.
| Although the information displayed is believed to be accurate, no warranties or representations are made of any kind. |
| EXIT REALTY LIFTLOCK |
|
|

Aneta Andrews
Broker
Dir:
416-576-5339
Bus:
905-278-3500
Fax:
1-888-407-8605
| Virtual Tour | Book Showing | Email a Friend |
Jump To:
At a Glance:
| Type: | Com - Condo Townhouse |
| Area: | Northumberland |
| Municipality: | Trent Hills |
| Neighbourhood: | Warkworth |
| Style: | Bungaloft |
| Approximate Age: | 6-10 |
| Tax: | $5,656 |
| Maintenance Fee: | $565 |
| Beds: | 2 |
| Baths: | 2 |
| Fireplace: | Y |
Locatin Map:
Payment Calculator:

