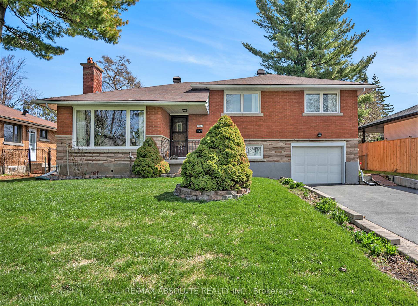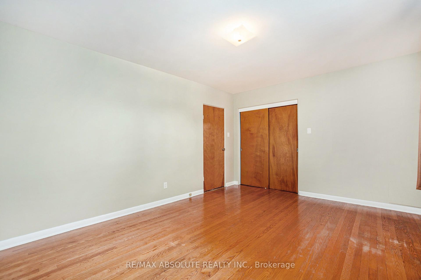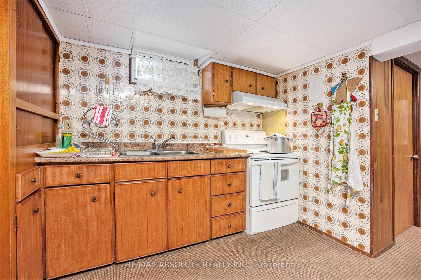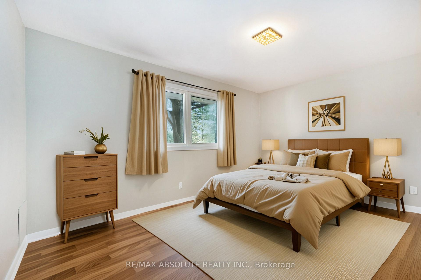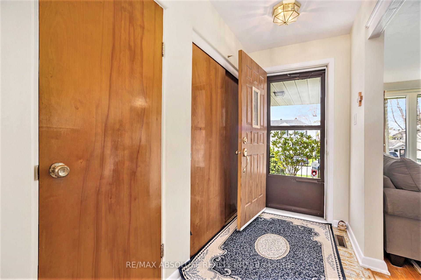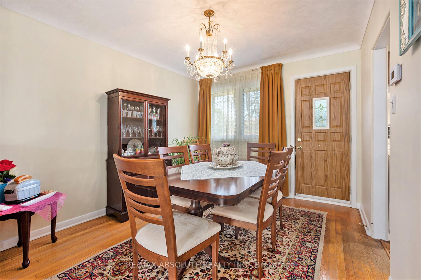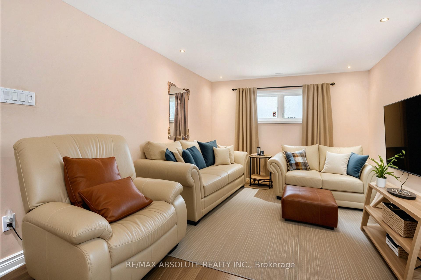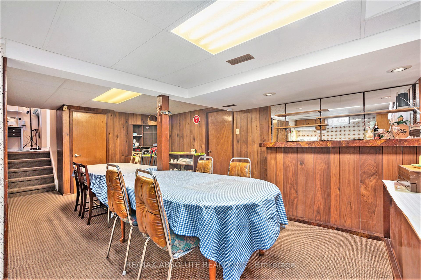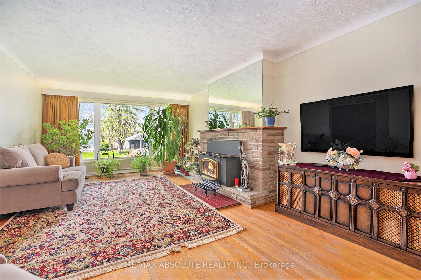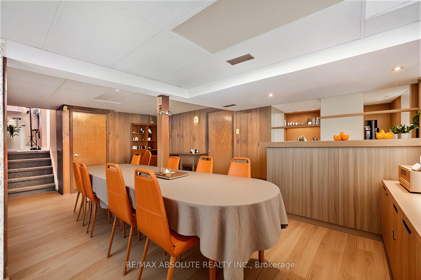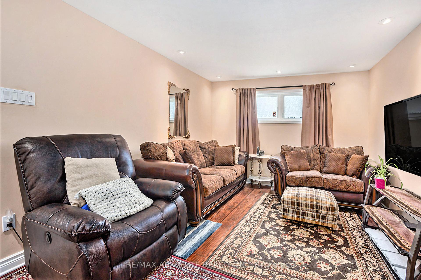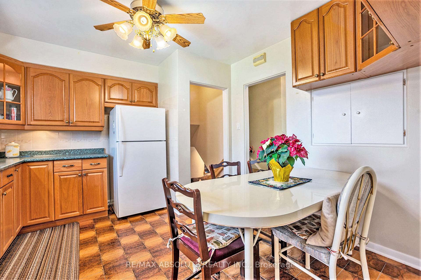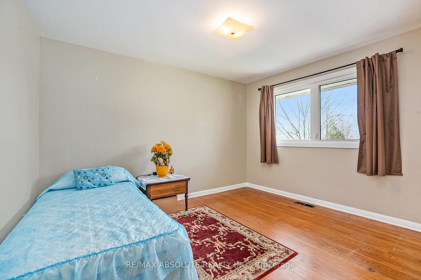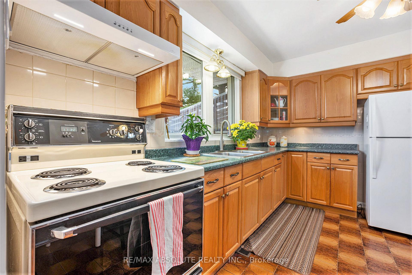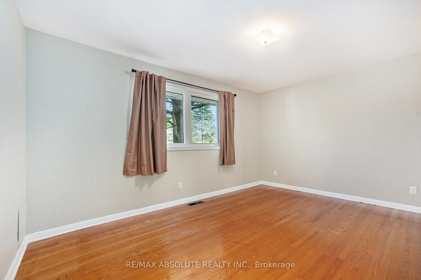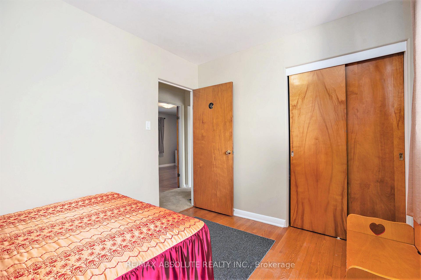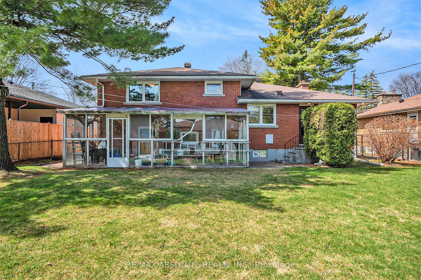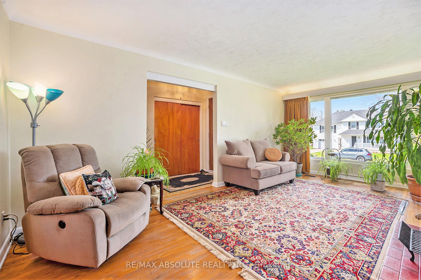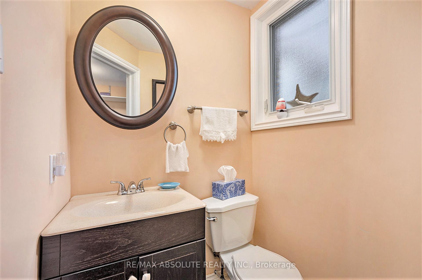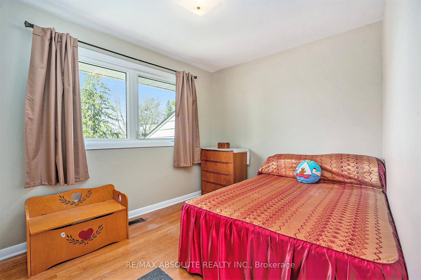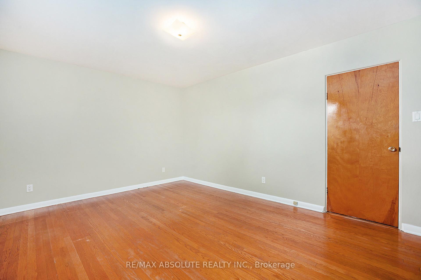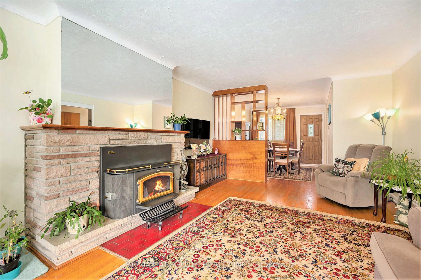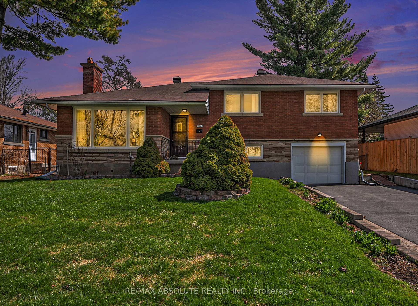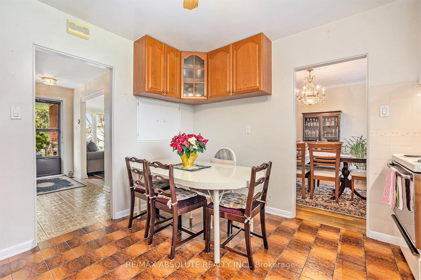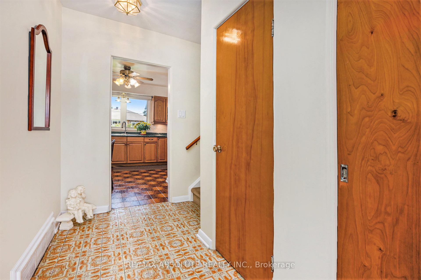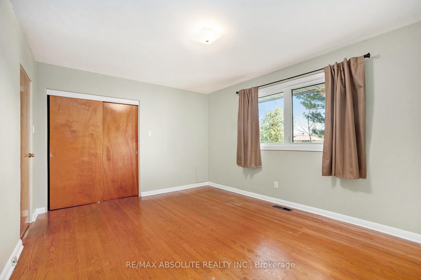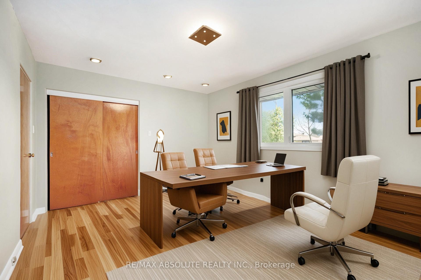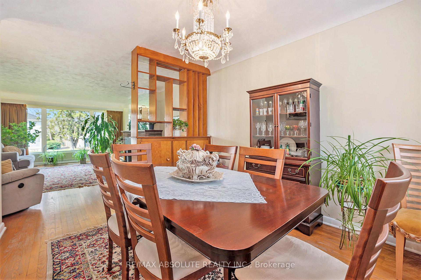$799,900
Available - For Sale
Listing ID: X12115053
969 Hare Aven , McKellar Heights - Glabar Park and Area, K2A 3J6, Ottawa
| Welcome to 969 Hare Avenue Nestled in the heart of one of Ottawa's most sought-after west-end communities. This charming split-level home offers a versatile layout, ideal for family living, work-from-home setups, and entertaining. The main living level features hardwood flooring in the principal rooms, including a formal living room with a large picture window overlooking the front yard and a cozy wood-burning fireplace. The functional kitchen includes ample cabinetry, double sinks, white appliances, and a lovely window view of the backyard. A separate dining room provides the perfect setting for family meals and gatherings. Just a few steps above, you'll find the sleeping quarters, including three bedrooms and a full bathroom. The primary bedroom is spacious while the others are perfect for guest or a home office set up. A few steps down from the main level your greeted with a second bathroom (2PC), a spacious bonus room with endless possibilities: use it as a family room, kids playroom, or secondary dwelling unit with direct interior access to the attached single-car garage. The finished lower level is complete with a second kitchen and bar. Ideally located just a short walk to Kingsmere Park with its outdoor rink, wading pool, and playground, and only minutes from Carlingwood Mall, public transportation, and quick access to the Queensway. Don't miss this chance to own a character-filled home in the mature and family-friendly community of Glabar Park. Some photos are virtually staged, Booking your private viewing today! |
| Price | $799,900 |
| Taxes: | $6673.00 |
| Assessment Year: | 2024 |
| Occupancy: | Owner |
| Address: | 969 Hare Aven , McKellar Heights - Glabar Park and Area, K2A 3J6, Ottawa |
| Directions/Cross Streets: | Lenester Ave & Hare Ave |
| Rooms: | 6 |
| Bedrooms: | 3 |
| Bedrooms +: | 0 |
| Family Room: | T |
| Basement: | Full |
| Level/Floor | Room | Length(ft) | Width(ft) | Descriptions | |
| Room 1 | Main | Living Ro | 19.25 | 12.3 | |
| Room 2 | Main | Dining Ro | 11.41 | 9.87 | |
| Room 3 | Kitchen | 10.69 | 3.28 | ||
| Room 4 | Main | Foyer | 11.02 | 5.22 | |
| Room 5 | Lower | Family Ro | 14.33 | 10.27 | |
| Room 6 | Lower | Bathroom | 5.12 | 4.43 | |
| Room 7 | Basement | Other | 19.22 | 17.22 | |
| Room 8 | Basement | Other | 18.73 | 13.09 | |
| Room 9 | Upper | Bedroom | 13.74 | 11.09 | |
| Room 10 | Upper | 11.02 | 9.68 | ||
| Room 11 | Upper | 10.17 | 7.71 | ||
| Room 12 | Upper | Bathroom | 7.77 | 7.22 |
| Washroom Type | No. of Pieces | Level |
| Washroom Type 1 | 2 | |
| Washroom Type 2 | 3 | |
| Washroom Type 3 | 0 | |
| Washroom Type 4 | 0 | |
| Washroom Type 5 | 0 | |
| Washroom Type 6 | 2 | |
| Washroom Type 7 | 3 | |
| Washroom Type 8 | 0 | |
| Washroom Type 9 | 0 | |
| Washroom Type 10 | 0 |
| Total Area: | 0.00 |
| Approximatly Age: | 31-50 |
| Property Type: | Detached |
| Style: | Sidesplit 3 |
| Exterior: | Brick |
| Garage Type: | Attached |
| (Parking/)Drive: | Private Do |
| Drive Parking Spaces: | 1 |
| Park #1 | |
| Parking Type: | Private Do |
| Park #2 | |
| Parking Type: | Private Do |
| Pool: | None |
| Approximatly Age: | 31-50 |
| Approximatly Square Footage: | 1500-2000 |
| CAC Included: | N |
| Water Included: | N |
| Cabel TV Included: | N |
| Common Elements Included: | N |
| Heat Included: | N |
| Parking Included: | N |
| Condo Tax Included: | N |
| Building Insurance Included: | N |
| Fireplace/Stove: | Y |
| Heat Type: | Forced Air |
| Central Air Conditioning: | Central Air |
| Central Vac: | N |
| Laundry Level: | Syste |
| Ensuite Laundry: | F |
| Sewers: | Sewer |
$
%
Years
This calculator is for demonstration purposes only. Always consult a professional
financial advisor before making personal financial decisions.
| Although the information displayed is believed to be accurate, no warranties or representations are made of any kind. |
| RE/MAX ABSOLUTE REALTY INC. |
|
|

Aneta Andrews
Broker
Dir:
416-576-5339
Bus:
905-278-3500
Fax:
1-888-407-8605
| Book Showing | Email a Friend |
Jump To:
At a Glance:
| Type: | Freehold - Detached |
| Area: | Ottawa |
| Municipality: | McKellar Heights - Glabar Park and Area |
| Neighbourhood: | 5201 - McKellar Heights/Glabar Park |
| Style: | Sidesplit 3 |
| Approximate Age: | 31-50 |
| Tax: | $6,673 |
| Beds: | 3 |
| Baths: | 2 |
| Fireplace: | Y |
| Pool: | None |
Locatin Map:
Payment Calculator:

