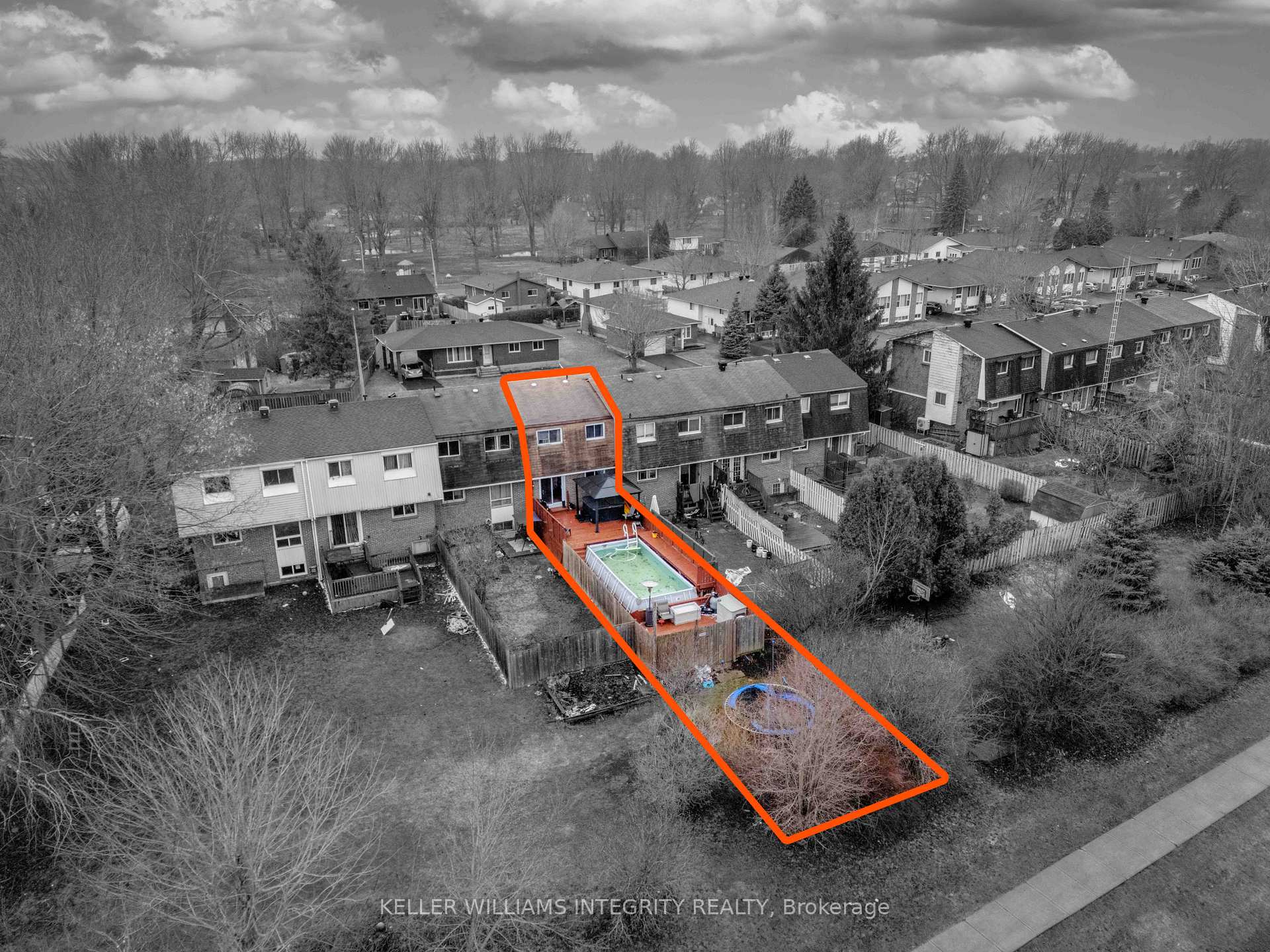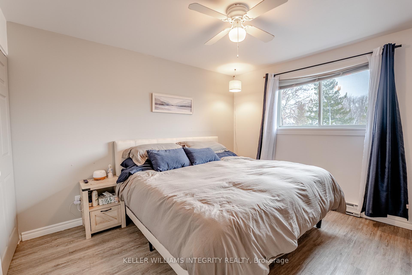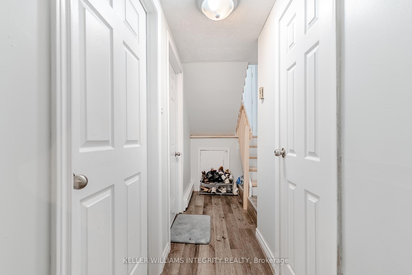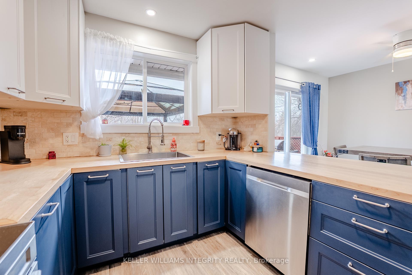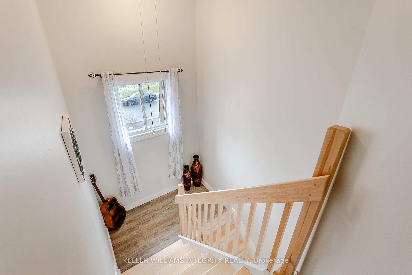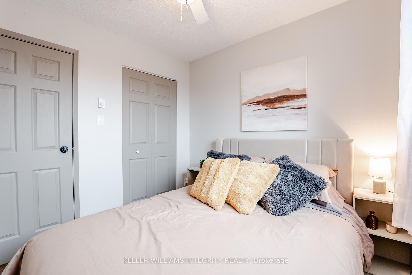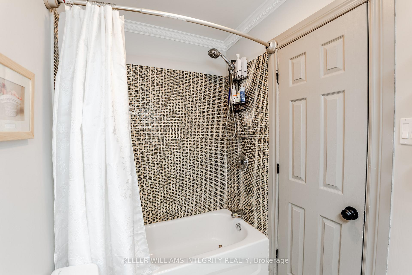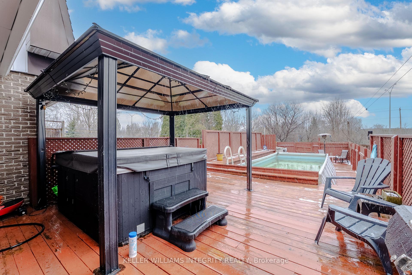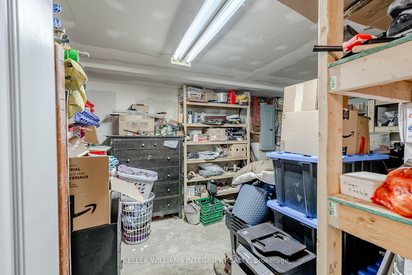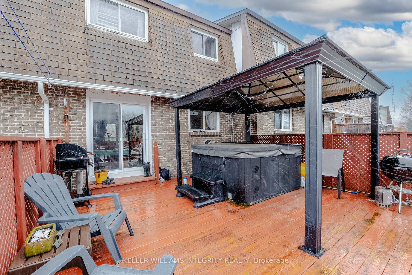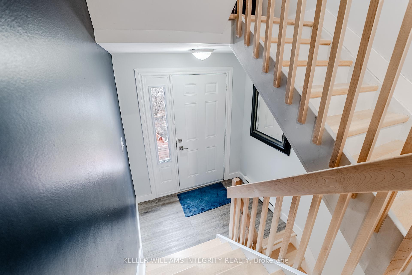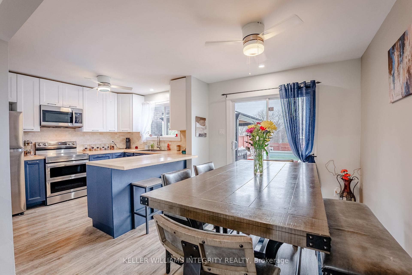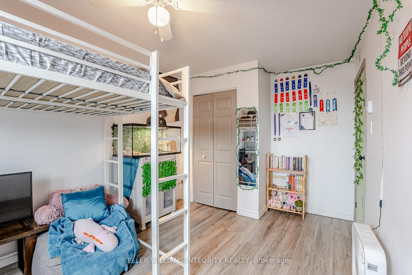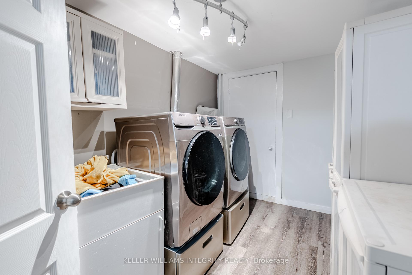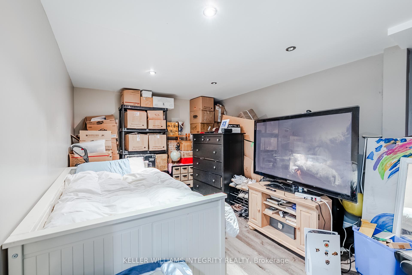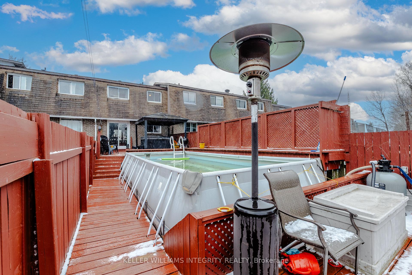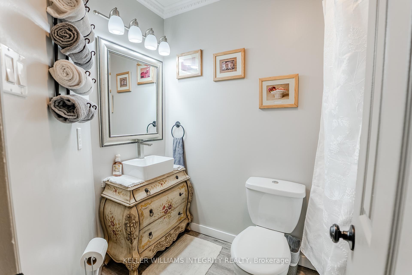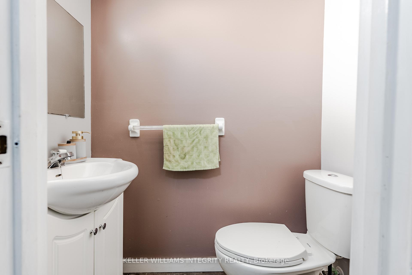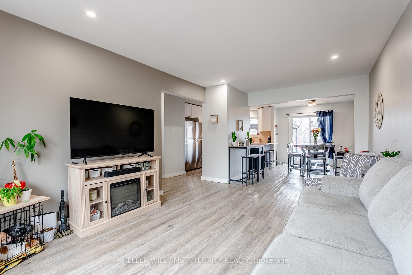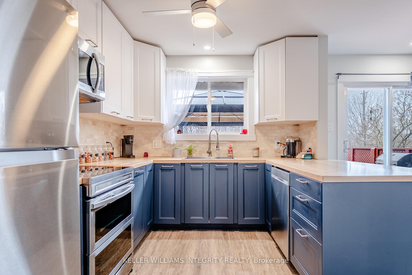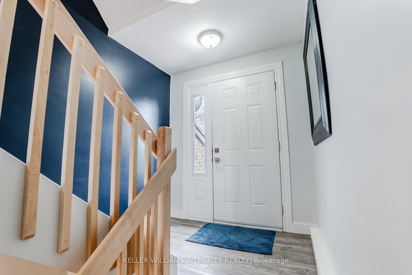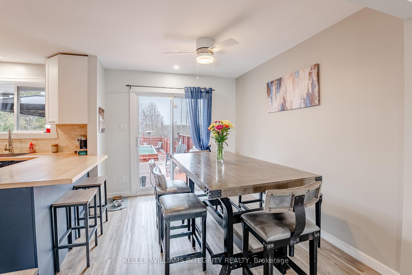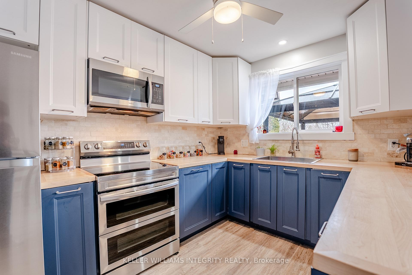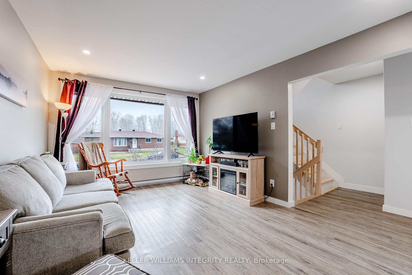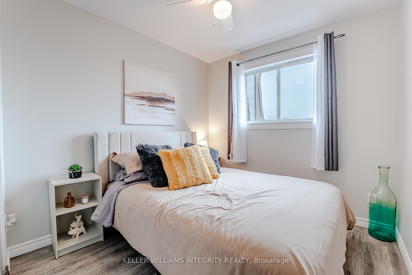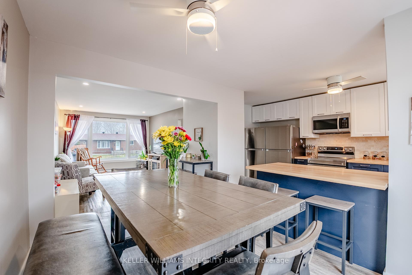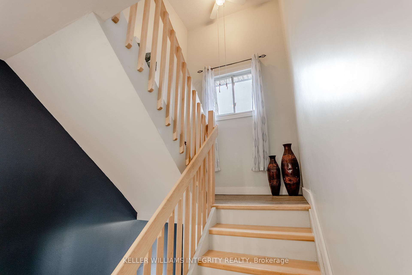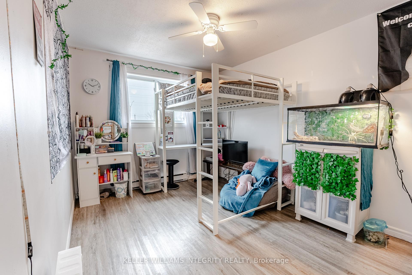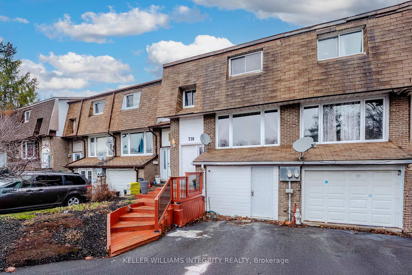$299,900
Available - For Sale
Listing ID: X12088059
718 Glengarry Boul , Cornwall, K6H 6E7, Stormont, Dundas
| Welcome to 718 Glengarry Blvd! This affordable, beautifully renovated, move-in ready townhouse is perfect for first time home buyers, investors, and downsizers alike. The main floor boasts an open-concept layout, perfect for entertaining, with a bright and spacious dining area, living room, and updated kitchen. Upstairs, you'll find three generously sized bedrooms and a stylish full bathroom. The fully finished basement offers even more living space, complete with a convenient two-piece bathroom and a dedicated laundry room. Outside, you'll find your own private backyard oasis featuring a pool and hot tub ideal for relaxing or hosting guests on warm sunny days. Additional features include durable and modern laminate flooring throughout, all appliances included, plus the pool and hot tub. Don't miss this opportunity - Call today! 24 hour irrevocable required on all offers. |
| Price | $299,900 |
| Taxes: | $1971.00 |
| Assessment Year: | 2024 |
| Occupancy: | Owner |
| Address: | 718 Glengarry Boul , Cornwall, K6H 6E7, Stormont, Dundas |
| Directions/Cross Streets: | Nick Kaneb Dr and Second St |
| Rooms: | 6 |
| Rooms +: | 2 |
| Bedrooms: | 3 |
| Bedrooms +: | 0 |
| Family Room: | T |
| Basement: | Finished |
| Level/Floor | Room | Length(ft) | Width(ft) | Descriptions | |
| Room 1 | Main | Kitchen | 14.99 | 8.99 | |
| Room 2 | Main | Dining Ro | 10.99 | 8.99 | |
| Room 3 | Main | Living Ro | 17.97 | 10.99 | |
| Room 4 | Second | Bedroom | 11.97 | 9.48 | |
| Room 5 | Second | Bedroom | 11.97 | 7.48 | |
| Room 6 | Second | Bedroom | 11.97 | 9.48 | |
| Room 7 | Basement | Family Ro | 14.99 | 10.99 | |
| Room 8 | Basement | Laundry | 11.97 | 9.48 |
| Washroom Type | No. of Pieces | Level |
| Washroom Type 1 | 3 | Second |
| Washroom Type 2 | 2 | Main |
| Washroom Type 3 | 0 | |
| Washroom Type 4 | 0 | |
| Washroom Type 5 | 0 |
| Total Area: | 0.00 |
| Approximatly Age: | 31-50 |
| Property Type: | Att/Row/Townhouse |
| Style: | 2-Storey |
| Exterior: | Brick |
| Garage Type: | Other |
| Drive Parking Spaces: | 2 |
| Pool: | Above Gr |
| Approximatly Age: | 31-50 |
| Approximatly Square Footage: | 1100-1500 |
| CAC Included: | N |
| Water Included: | N |
| Cabel TV Included: | N |
| Common Elements Included: | N |
| Heat Included: | N |
| Parking Included: | N |
| Condo Tax Included: | N |
| Building Insurance Included: | N |
| Fireplace/Stove: | N |
| Heat Type: | Baseboard |
| Central Air Conditioning: | None |
| Central Vac: | N |
| Laundry Level: | Syste |
| Ensuite Laundry: | F |
| Sewers: | Sewer |
$
%
Years
This calculator is for demonstration purposes only. Always consult a professional
financial advisor before making personal financial decisions.
| Although the information displayed is believed to be accurate, no warranties or representations are made of any kind. |
| KELLER WILLIAMS INTEGRITY REALTY |
|
|

Aneta Andrews
Broker
Dir:
416-576-5339
Bus:
905-278-3500
Fax:
1-888-407-8605
| Virtual Tour | Book Showing | Email a Friend |
Jump To:
At a Glance:
| Type: | Freehold - Att/Row/Townhouse |
| Area: | Stormont, Dundas and Glengarry |
| Municipality: | Cornwall |
| Neighbourhood: | 717 - Cornwall |
| Style: | 2-Storey |
| Approximate Age: | 31-50 |
| Tax: | $1,971 |
| Beds: | 3 |
| Baths: | 2 |
| Fireplace: | N |
| Pool: | Above Gr |
Locatin Map:
Payment Calculator:

