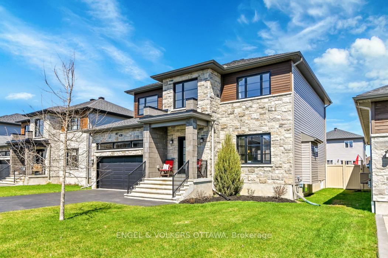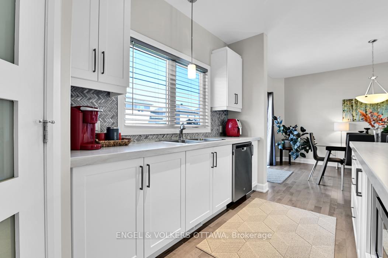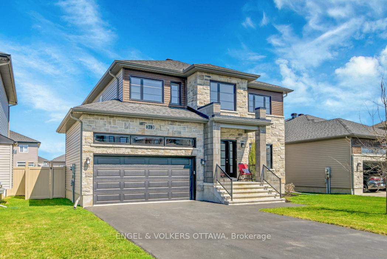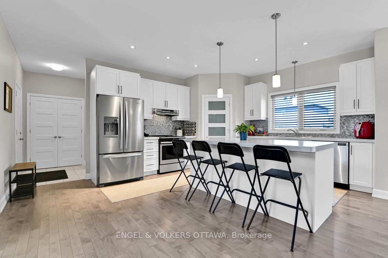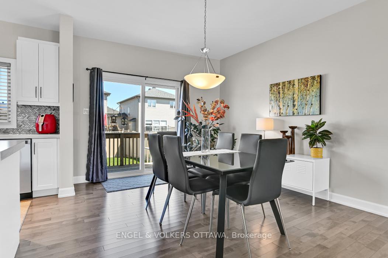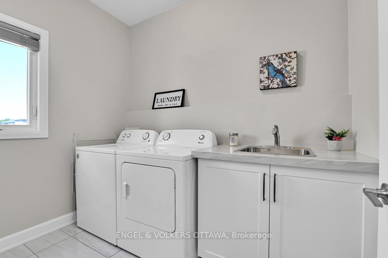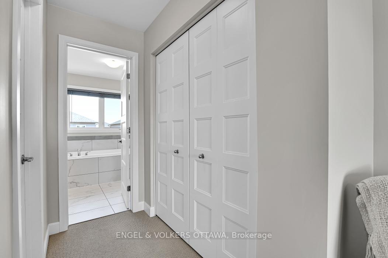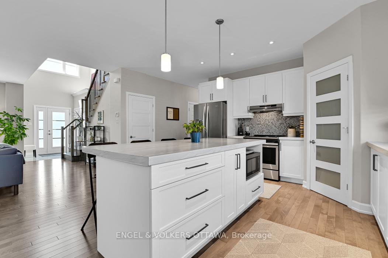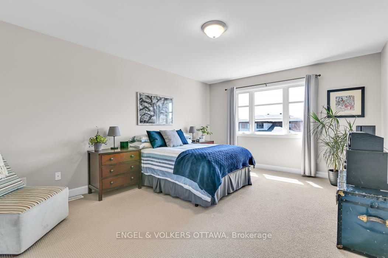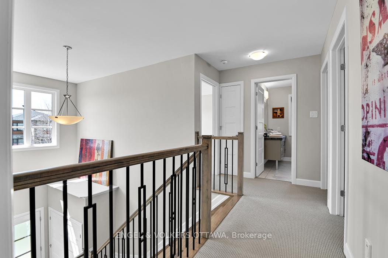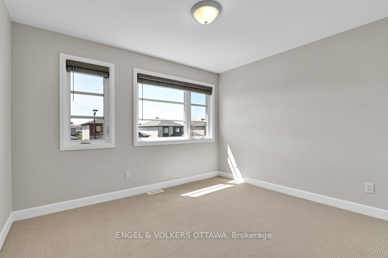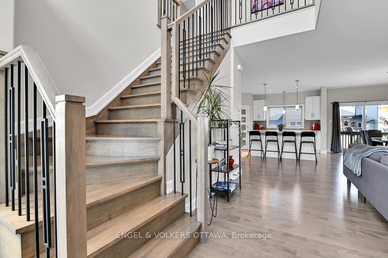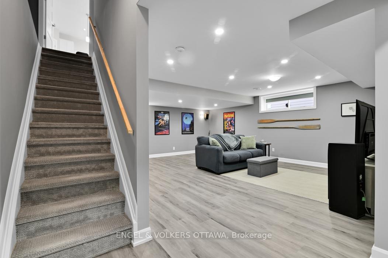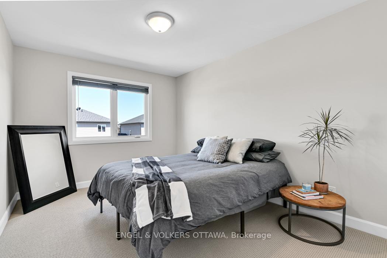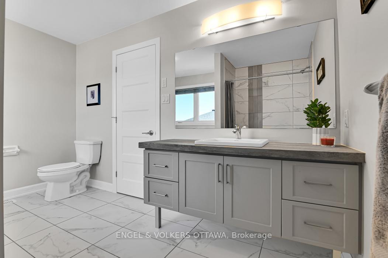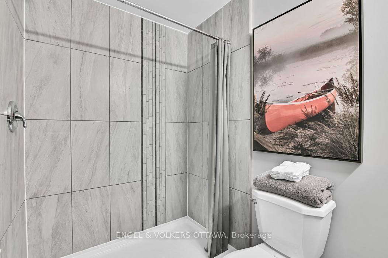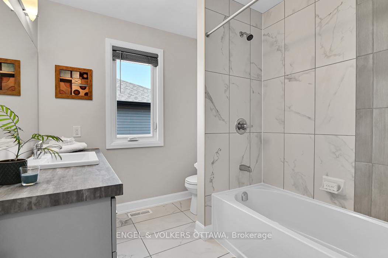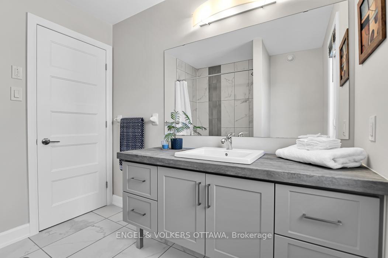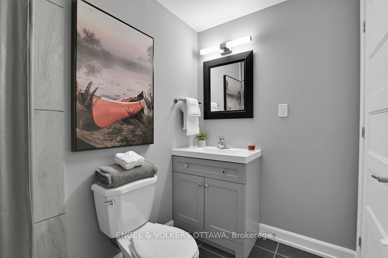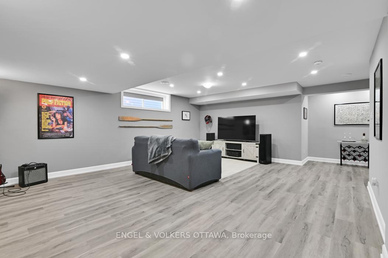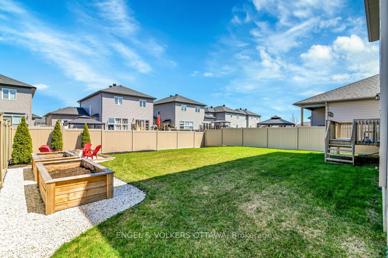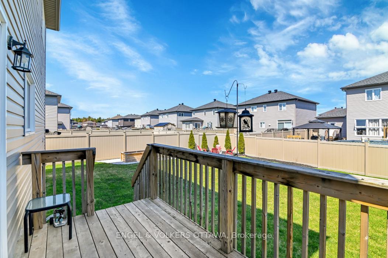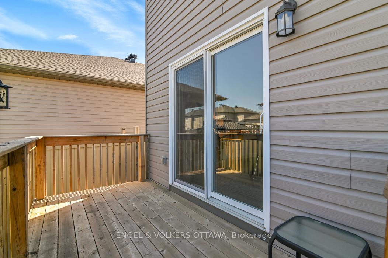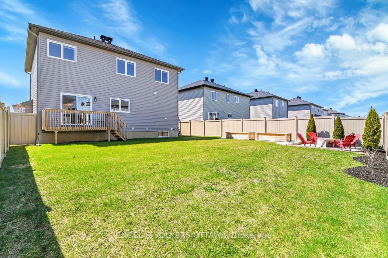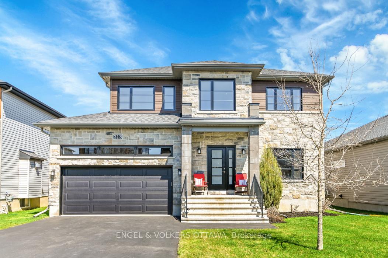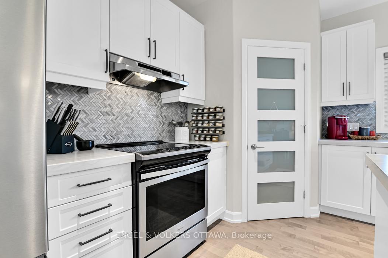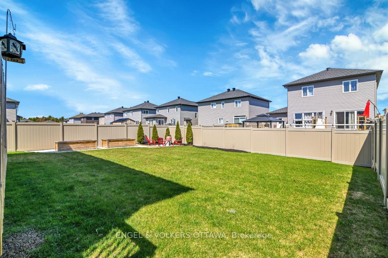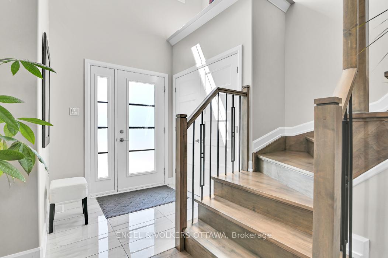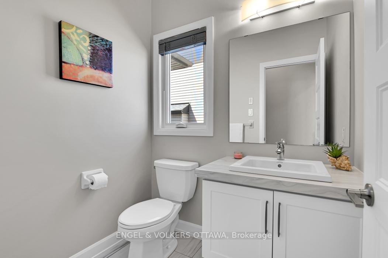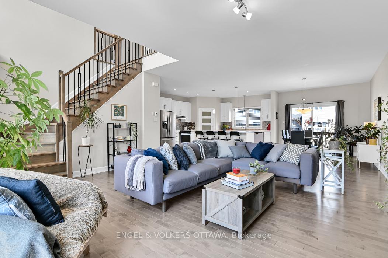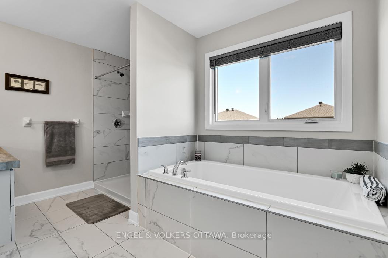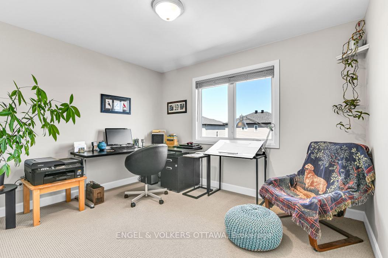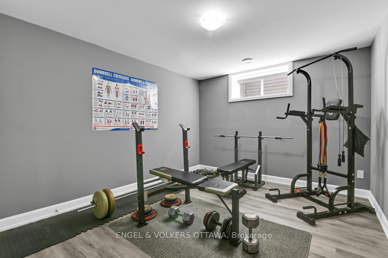$889,900
Available - For Sale
Listing ID: X12113483
313 St Tropez Stre , Russell, K0A 1W0, Prescott and Rus
| Welcome to this stunning 4+1 bedroom home built in 2019 by Melanie Construction. With its impressive curb appeal, this Auberville 2 model is thoughtfully laid out in form and function. Open-concept living and dining with 9-foot ceilings allow for a lovely flow, ample natural light, and an ease of communication amongst family. Outdoor entertaining is also easy with a fully fenced and sodded yard, including a firepit and raised garden beds. The home is extremely turnkey, as it has been impeccably maintained - basically as if brand new! Features including a double-car garage and a finished basement with an additional bedroom and bathroom make this home very move-in ready! Come take a look for yourself! |
| Price | $889,900 |
| Taxes: | $5585.13 |
| Occupancy: | Owner |
| Address: | 313 St Tropez Stre , Russell, K0A 1W0, Prescott and Rus |
| Directions/Cross Streets: | Ste Thérèse Blvd & Rue St Tropez |
| Rooms: | 8 |
| Rooms +: | 3 |
| Bedrooms: | 4 |
| Bedrooms +: | 1 |
| Family Room: | F |
| Basement: | Full, Finished |
| Level/Floor | Room | Length(ft) | Width(ft) | Descriptions | |
| Room 1 | Main | Kitchen | 14.07 | 17.88 | |
| Room 2 | Main | Dining Ro | 11.97 | 14.79 | |
| Room 3 | Main | Great Roo | 12.5 | 17.97 | |
| Room 4 | Second | Primary B | 12.56 | 16.89 | |
| Room 5 | Second | Bedroom 2 | 9.97 | 12.07 | |
| Room 6 | Second | Bedroom 3 | 9.97 | 11.05 | |
| Room 7 | Second | Bedroom 4 | 9.97 | 13.05 |
| Washroom Type | No. of Pieces | Level |
| Washroom Type 1 | 2 | Main |
| Washroom Type 2 | 4 | Second |
| Washroom Type 3 | 3 | Lower |
| Washroom Type 4 | 0 | |
| Washroom Type 5 | 0 |
| Total Area: | 0.00 |
| Approximatly Age: | 0-5 |
| Property Type: | Detached |
| Style: | 2-Storey |
| Exterior: | Stone, Vinyl Siding |
| Garage Type: | Attached |
| (Parking/)Drive: | Lane |
| Drive Parking Spaces: | 4 |
| Park #1 | |
| Parking Type: | Lane |
| Park #2 | |
| Parking Type: | Lane |
| Pool: | None |
| Approximatly Age: | 0-5 |
| Approximatly Square Footage: | 2000-2500 |
| Property Features: | Fenced Yard, Park |
| CAC Included: | N |
| Water Included: | N |
| Cabel TV Included: | N |
| Common Elements Included: | N |
| Heat Included: | N |
| Parking Included: | N |
| Condo Tax Included: | N |
| Building Insurance Included: | N |
| Fireplace/Stove: | Y |
| Heat Type: | Forced Air |
| Central Air Conditioning: | Central Air |
| Central Vac: | N |
| Laundry Level: | Syste |
| Ensuite Laundry: | F |
| Sewers: | Sewer |
$
%
Years
This calculator is for demonstration purposes only. Always consult a professional
financial advisor before making personal financial decisions.
| Although the information displayed is believed to be accurate, no warranties or representations are made of any kind. |
| ENGEL & VOLKERS OTTAWA |
|
|

Aneta Andrews
Broker
Dir:
416-576-5339
Bus:
905-278-3500
Fax:
1-888-407-8605
| Book Showing | Email a Friend |
Jump To:
At a Glance:
| Type: | Freehold - Detached |
| Area: | Prescott and Russell |
| Municipality: | Russell |
| Neighbourhood: | 602 - Embrun |
| Style: | 2-Storey |
| Approximate Age: | 0-5 |
| Tax: | $5,585.13 |
| Beds: | 4+1 |
| Baths: | 4 |
| Fireplace: | Y |
| Pool: | None |
Locatin Map:
Payment Calculator:

