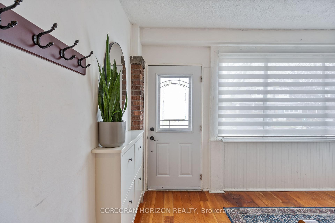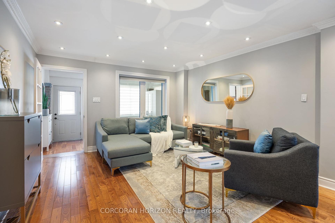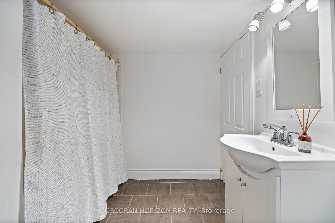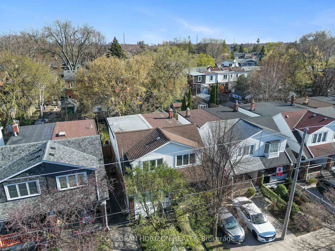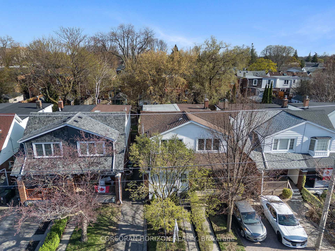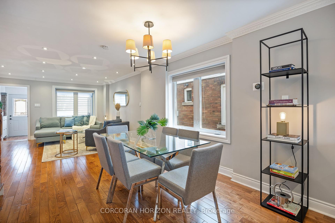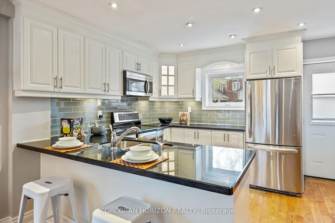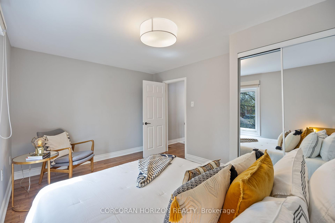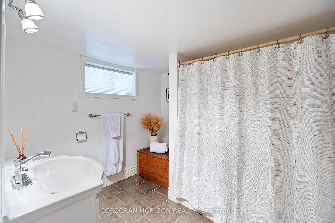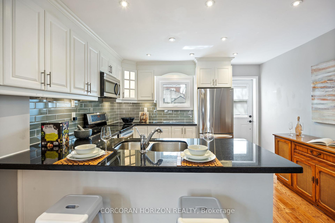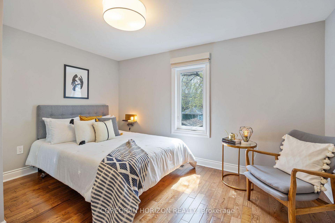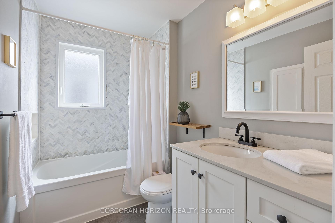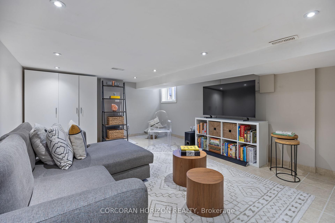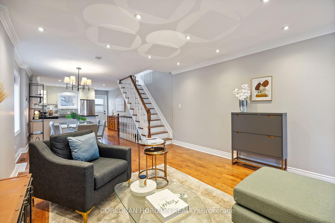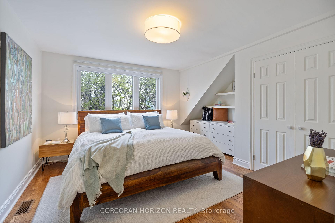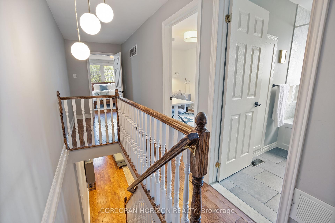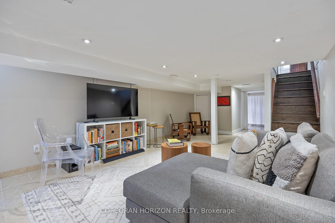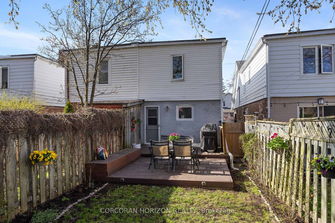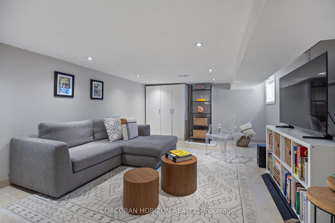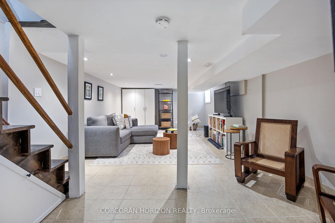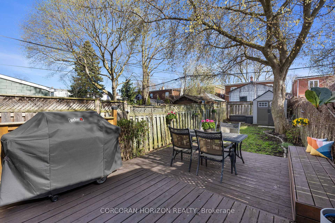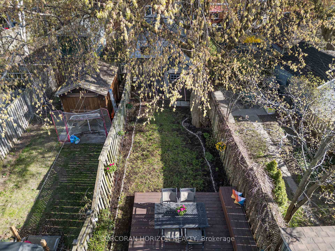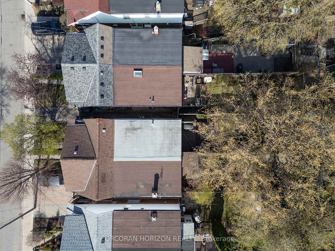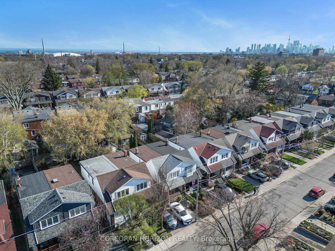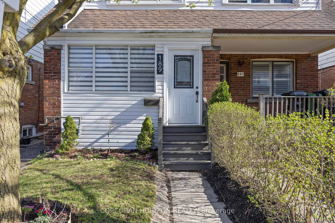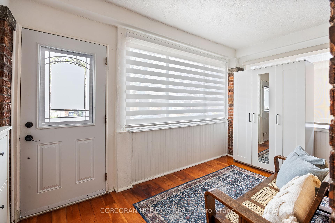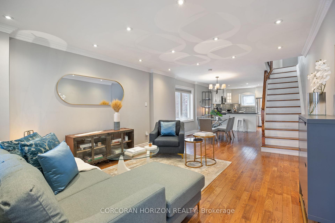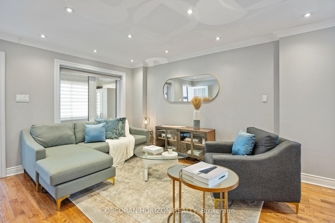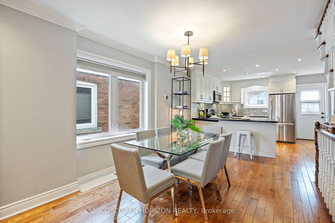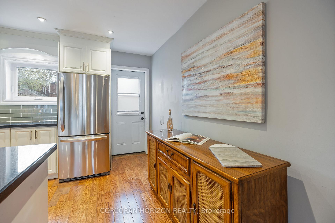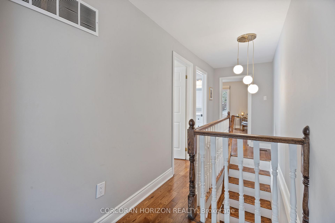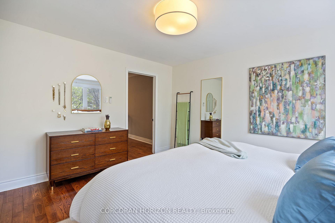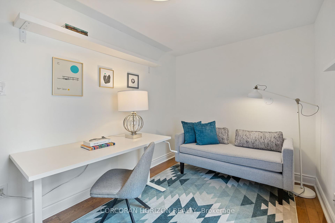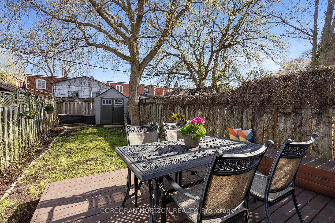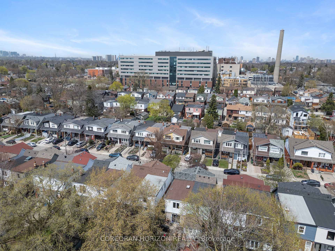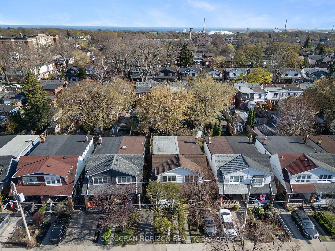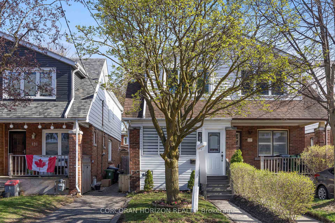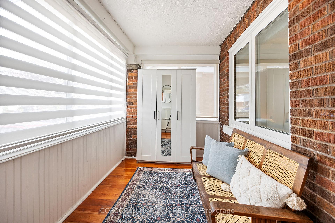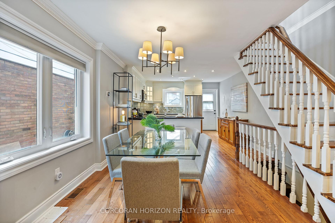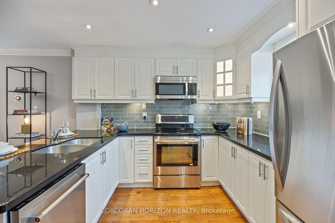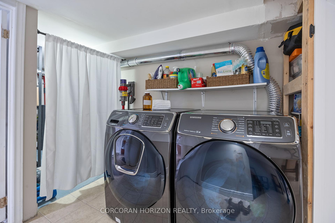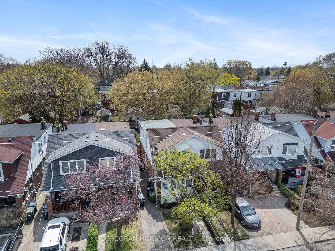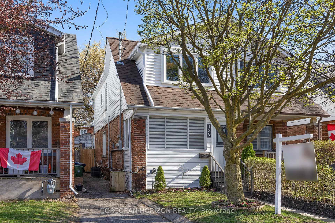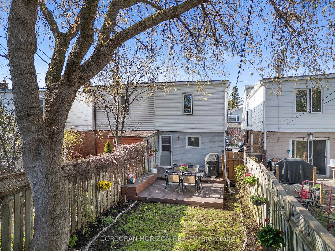$1,149,000
Available - For Sale
Listing ID: E12113863
189 Springdale Boul , Toronto, M4C 1Z6, Toronto
| Community and convenience at your doorstep - Welcome to life on the Danforth! This charming semi-detached home offers lots of space with 3 bedrooms and 2 full bathrooms. Step into the inviting enclosed front porch, perfect for storing strollers, muddy boots, or wrangling pets before you head out to explore this vibrant, walkable neighbourhood. The open concept main floor seamlessly blends living, dining, and kitchen areas, creating a central hub for everyday living or entertaining. Thoughtful updates throughout include a modern kitchen and newer appliances, and direct access to a serene backyard retreat featuring a refinished deck -ideal for for BBQing your outdoor dinners. Upstairs, the spacious primary bedroom overlooks the quiet street and features a walk-in closet with built-in organizers. The second bedroom is perfect as a nursery, guest room, or home office, while the third functions like a second primary with its generous size and peaceful view of the backyard. Downstairs, the finished lower level offers a versatile recreation area - Great for movie nights, kids play area, or casual hangouts. A convenient laundry area and a full 4-piece bathroom make a flexible extension of your living space. Whether you're upsizing, downsizing, or just getting started, the area has a friendly, small-town feel while still being just minutes from the downtown core, Woodbine beach, authentic cuisine, boutique shops, groceries, libraries and more! There is shared use of the mutual drive on an alternate monthly basis. |
| Price | $1,149,000 |
| Taxes: | $4713.75 |
| Occupancy: | Owner |
| Address: | 189 Springdale Boul , Toronto, M4C 1Z6, Toronto |
| Directions/Cross Streets: | Coxwell Ave And Springdale Blvd |
| Rooms: | 6 |
| Rooms +: | 1 |
| Bedrooms: | 3 |
| Bedrooms +: | 0 |
| Family Room: | F |
| Basement: | Finished |
| Level/Floor | Room | Length(ft) | Width(ft) | Descriptions | |
| Room 1 | Main | Living Ro | 13.38 | 15.65 | Hardwood Floor, Combined w/Dining, Crown Moulding |
| Room 2 | Main | Dining Ro | 13.38 | 11.45 | Hardwood Floor, Combined w/Living, Window |
| Room 3 | Main | Kitchen | 13.38 | 10.23 | Hardwood Floor, Stainless Steel Appl, W/O To Deck |
| Room 4 | Second | Primary B | 13.38 | 12.53 | Hardwood Floor, Closet, Window |
| Room 5 | Second | Bedroom 2 | 7.77 | 12.79 | Hardwood Floor, Closet, Window |
| Room 6 | Second | Bedroom 3 | 13.38 | 10.3 | Hardwood Floor, Closet, Overlooks Backyard |
| Room 7 | Basement | Recreatio | 13.38 | 23.39 | Ceramic Floor, Window |
| Washroom Type | No. of Pieces | Level |
| Washroom Type 1 | 4 | |
| Washroom Type 2 | 0 | |
| Washroom Type 3 | 0 | |
| Washroom Type 4 | 0 | |
| Washroom Type 5 | 0 |
| Total Area: | 0.00 |
| Property Type: | Semi-Detached |
| Style: | 2-Storey |
| Exterior: | Vinyl Siding, Brick |
| Garage Type: | None |
| (Parking/)Drive: | Mutual |
| Drive Parking Spaces: | 1 |
| Park #1 | |
| Parking Type: | Mutual |
| Park #2 | |
| Parking Type: | Mutual |
| Pool: | None |
| Approximatly Square Footage: | 1100-1500 |
| Property Features: | Hospital, Public Transit |
| CAC Included: | N |
| Water Included: | N |
| Cabel TV Included: | N |
| Common Elements Included: | N |
| Heat Included: | N |
| Parking Included: | N |
| Condo Tax Included: | N |
| Building Insurance Included: | N |
| Fireplace/Stove: | N |
| Heat Type: | Forced Air |
| Central Air Conditioning: | Central Air |
| Central Vac: | N |
| Laundry Level: | Syste |
| Ensuite Laundry: | F |
| Sewers: | Sewer |
$
%
Years
This calculator is for demonstration purposes only. Always consult a professional
financial advisor before making personal financial decisions.
| Although the information displayed is believed to be accurate, no warranties or representations are made of any kind. |
| CORCORAN HORIZON REALTY |
|
|

Aneta Andrews
Broker
Dir:
416-576-5339
Bus:
905-278-3500
Fax:
1-888-407-8605
| Book Showing | Email a Friend |
Jump To:
At a Glance:
| Type: | Freehold - Semi-Detached |
| Area: | Toronto |
| Municipality: | Toronto E03 |
| Neighbourhood: | Danforth Village-East York |
| Style: | 2-Storey |
| Tax: | $4,713.75 |
| Beds: | 3 |
| Baths: | 2 |
| Fireplace: | N |
| Pool: | None |
Locatin Map:
Payment Calculator:

