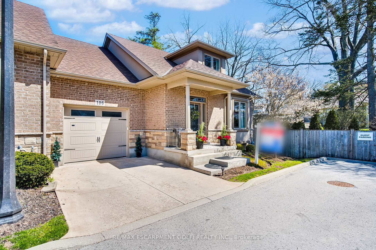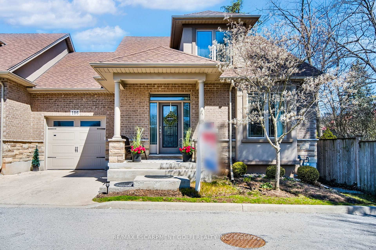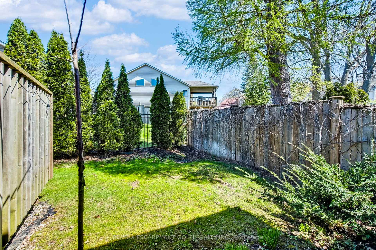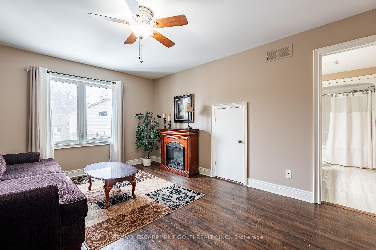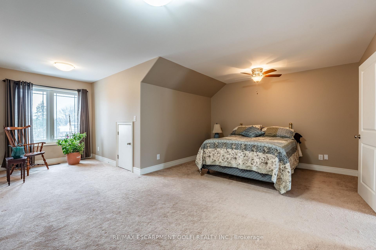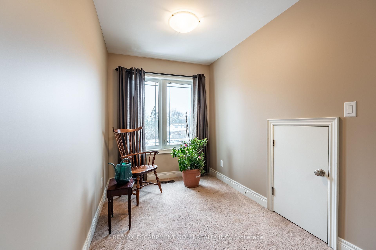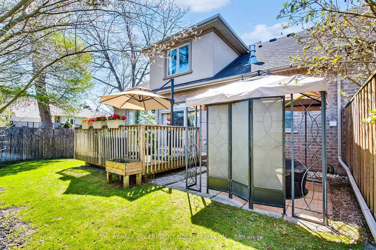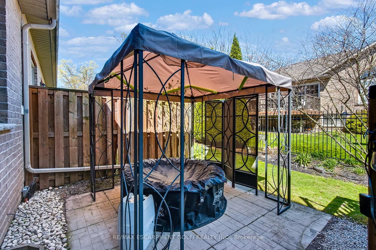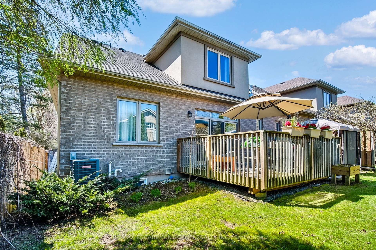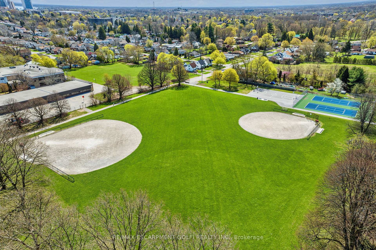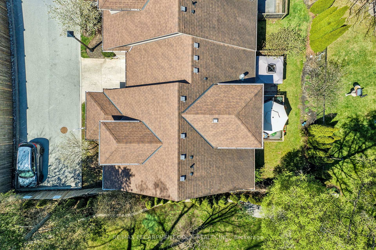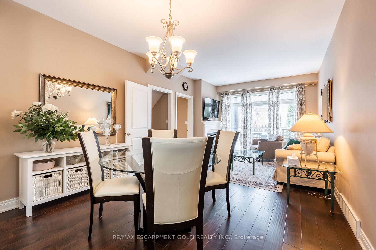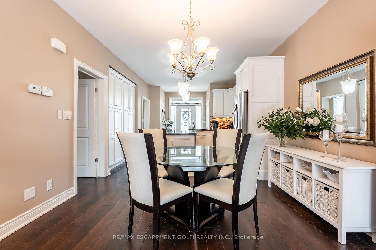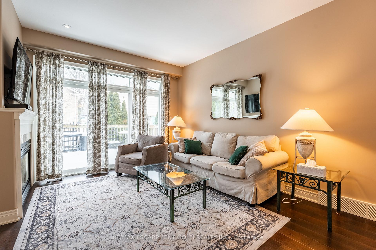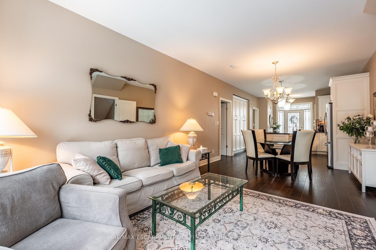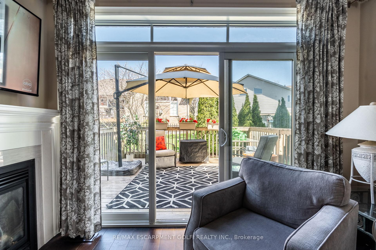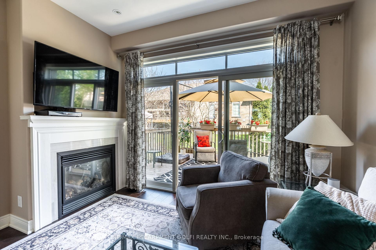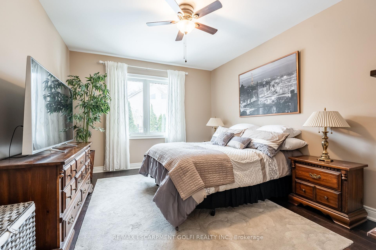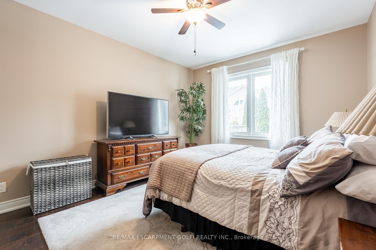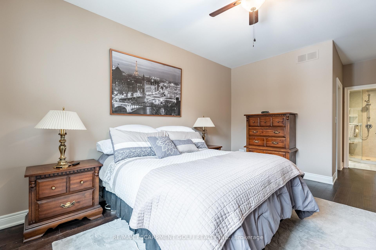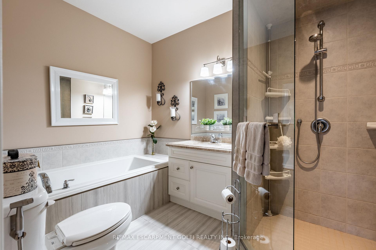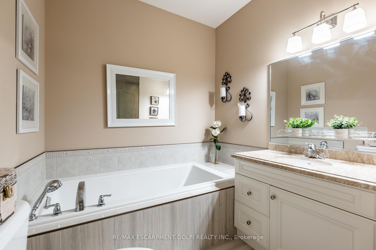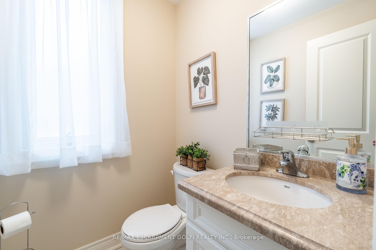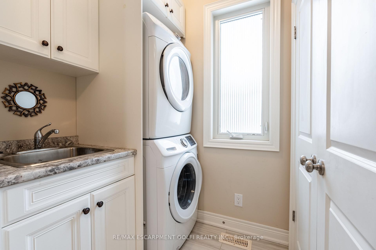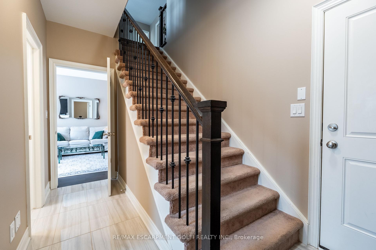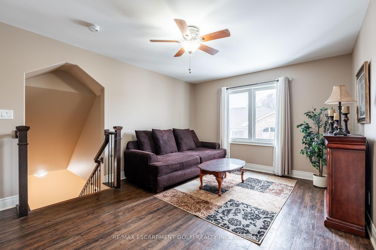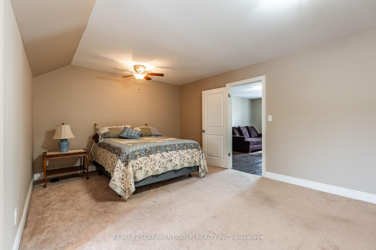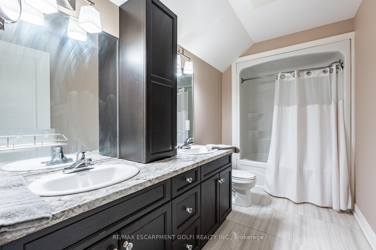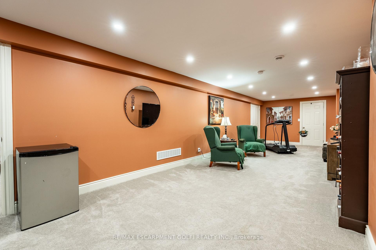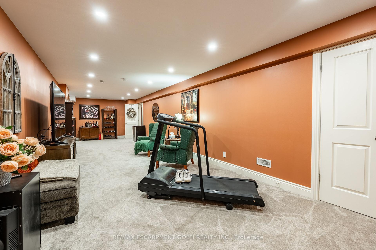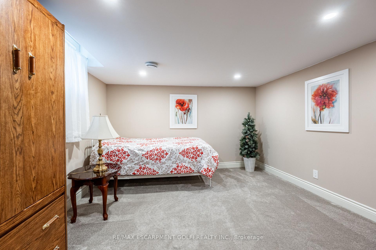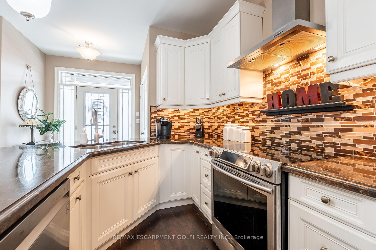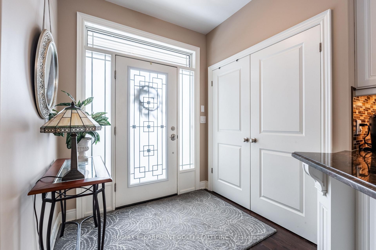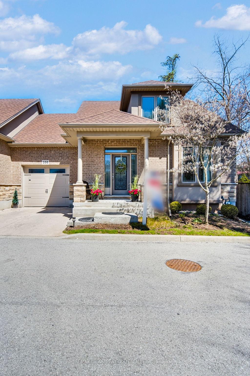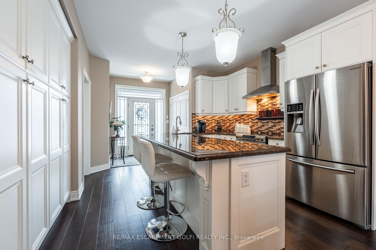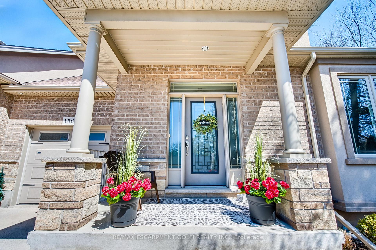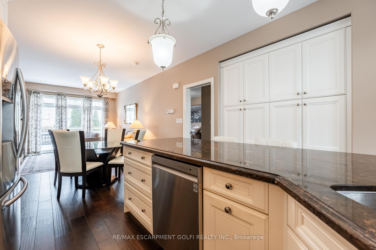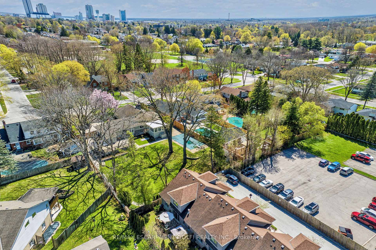$649,900
Available - For Sale
Listing ID: X12114004
6186 Dorchester Road , Niagara Falls, L2G 0G4, Niagara
| Discover effortless living in this beautifully finished end-unit townhome, designed for comfort, convenience, and versatility! Thoughtfully laid out with 4 bedrooms- two on the main floor, including the spacious Primary Suite- and 3 full baths, this home is ideal for retirees, families, or multigenerational living. The bright, open-concept main floor offers seamless flow, while the finished basement extends your living space with a cozy rec room and ample storage. Outside, enjoy a large back deck perfect for entertaining or quiet relaxation. With ground maintenance and snow removal included, you can spend less time on chores and more time doing what you love. The attached single garage adds extra convenience. Move in, unpack, and start enjoying a stress-free lifestyle today! |
| Price | $649,900 |
| Taxes: | $4982.00 |
| Occupancy: | Owner |
| Address: | 6186 Dorchester Road , Niagara Falls, L2G 0G4, Niagara |
| Postal Code: | L2G 0G4 |
| Province/State: | Niagara |
| Directions/Cross Streets: | Lundy's |
| Level/Floor | Room | Length(ft) | Width(ft) | Descriptions | |
| Room 1 | Main | Foyer | 8.23 | 6.17 | |
| Room 2 | Main | Kitchen | 12.33 | 11.41 | |
| Room 3 | Main | Dining Ro | 12.33 | 8 | |
| Room 4 | Main | Living Ro | 12.82 | 12.33 | |
| Room 5 | Main | Bathroom | 4 Pc Bath | ||
| Room 6 | Main | Bathroom | 3 Pc Bath | ||
| Room 7 | Main | Primary B | 21.32 | 12.17 | |
| Room 8 | Main | Bedroom | 12.17 | 10.07 | |
| Room 9 | Main | Laundry | 6.07 | 5.25 | |
| Room 10 | Second | Family Ro | 15.68 | 11.68 | |
| Room 11 | Second | Bathroom | 4 Pc Bath | ||
| Room 12 | Second | Other | 11.91 | 5.15 | |
| Room 13 | Second | Bedroom | 20.93 | 17.74 | |
| Room 14 | Basement | Recreatio | 38.31 | 24.99 | |
| Room 15 | Basement | Bedroom | 15.32 | 11.84 |
| Washroom Type | No. of Pieces | Level |
| Washroom Type 1 | 4 | Main |
| Washroom Type 2 | 3 | Main |
| Washroom Type 3 | 4 | Second |
| Washroom Type 4 | 0 | |
| Washroom Type 5 | 0 |
| Total Area: | 0.00 |
| Approximatly Age: | 11-15 |
| Sprinklers: | Smok |
| Washrooms: | 3 |
| Heat Type: | Forced Air |
| Central Air Conditioning: | Central Air |
$
%
Years
This calculator is for demonstration purposes only. Always consult a professional
financial advisor before making personal financial decisions.
| Although the information displayed is believed to be accurate, no warranties or representations are made of any kind. |
| RE/MAX ESCARPMENT GOLFI REALTY INC. |
|
|

Aneta Andrews
Broker
Dir:
416-576-5339
Bus:
905-278-3500
Fax:
1-888-407-8605
| Book Showing | Email a Friend |
Jump To:
At a Glance:
| Type: | Com - Condo Townhouse |
| Area: | Niagara |
| Municipality: | Niagara Falls |
| Neighbourhood: | 216 - Dorchester |
| Style: | Bungalow |
| Approximate Age: | 11-15 |
| Tax: | $4,982 |
| Maintenance Fee: | $579 |
| Beds: | 3+1 |
| Baths: | 3 |
| Fireplace: | Y |
Locatin Map:
Payment Calculator:

