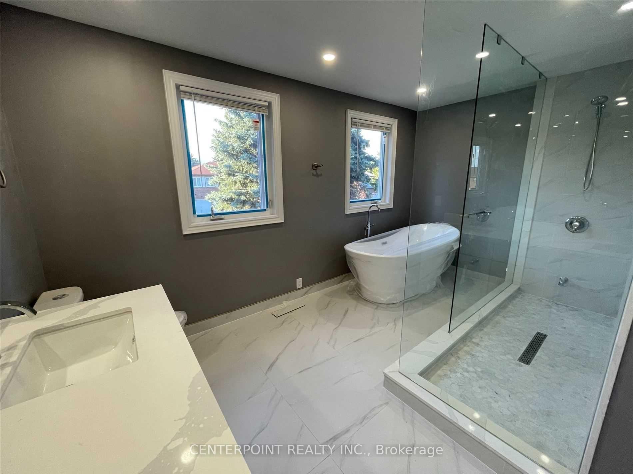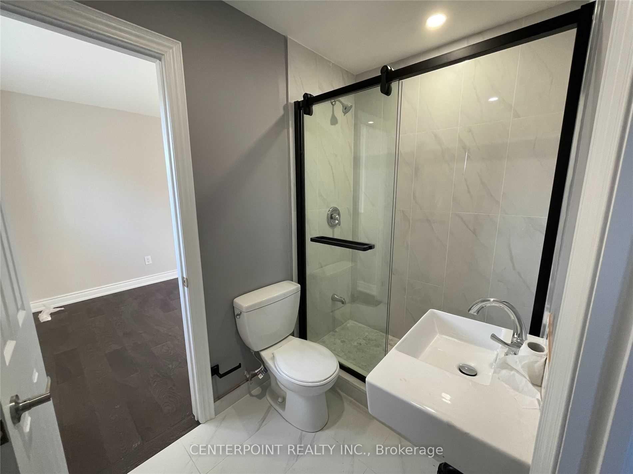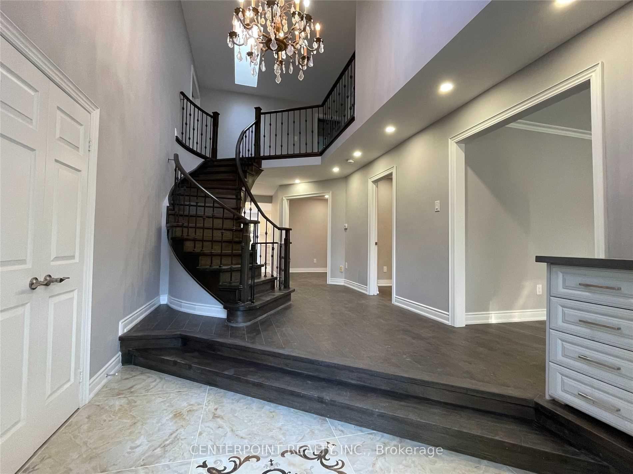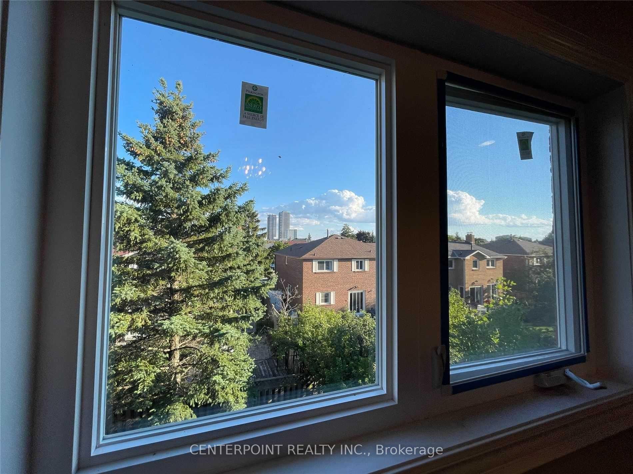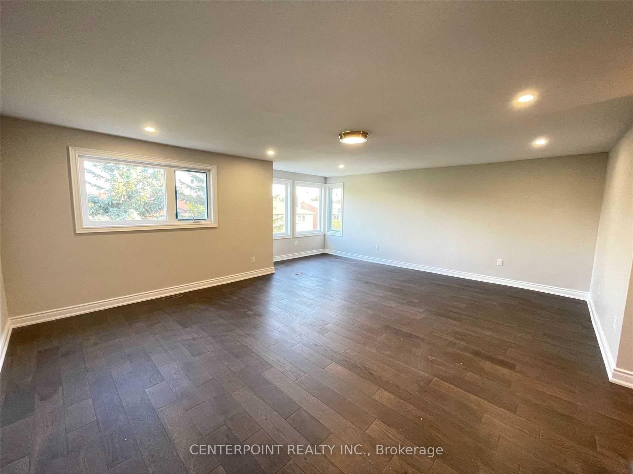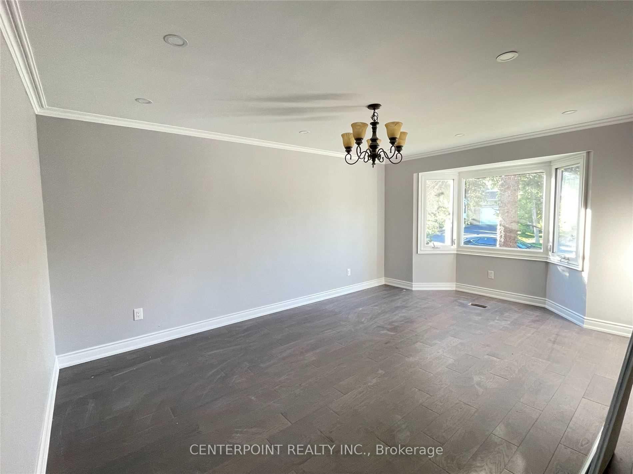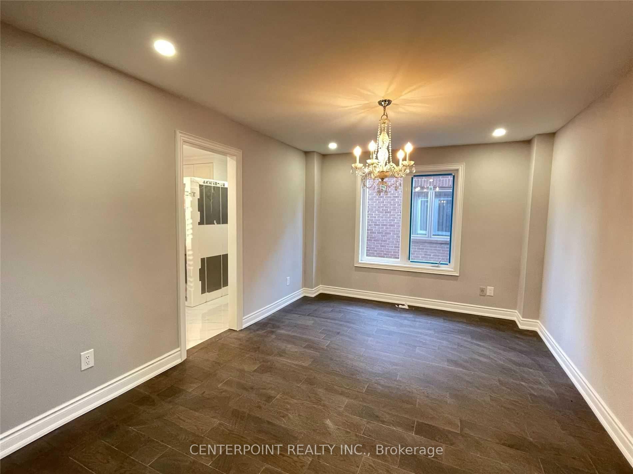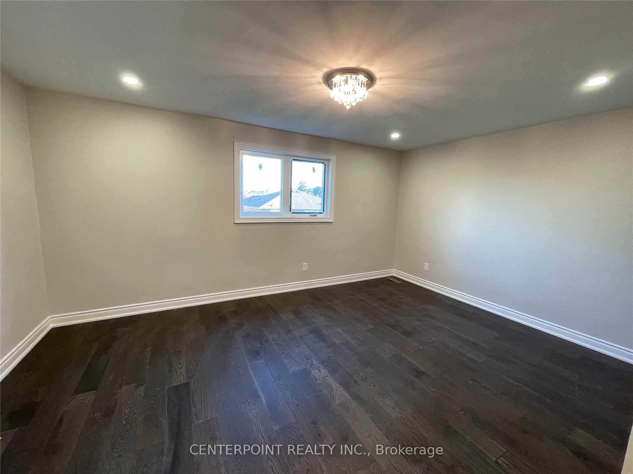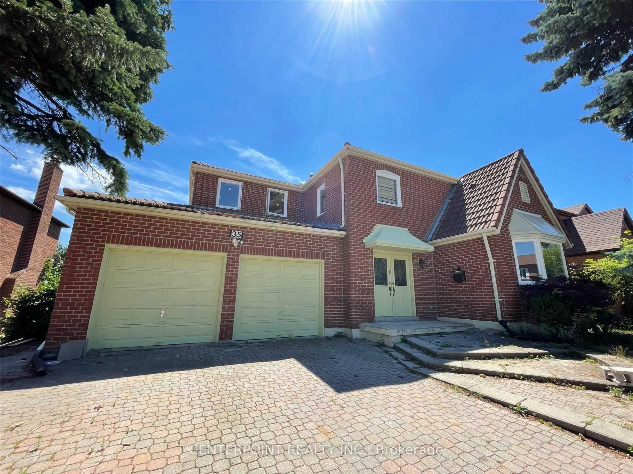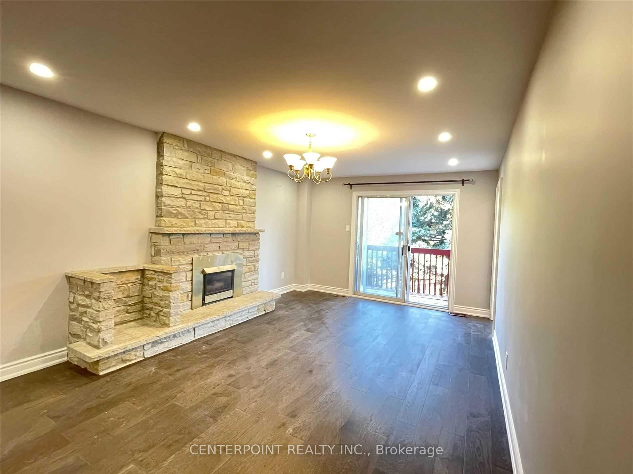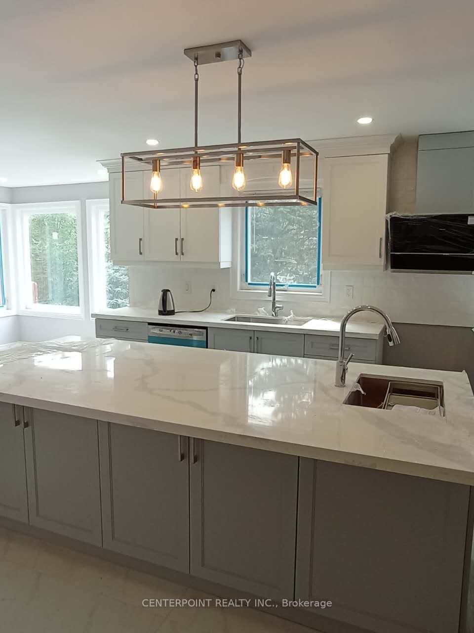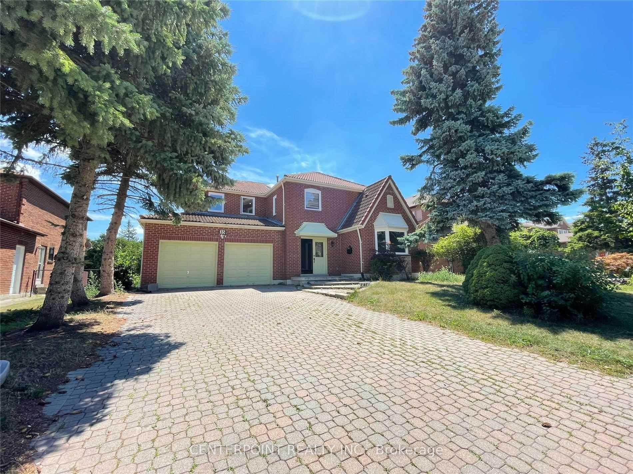$4,500
Available - For Rent
Listing ID: N12114003
35 Fenwick Cres , Markham, L3R 4H6, York
| Welcome to this stunning south-facing family residence nestled on a quiet crescent with no through traffic. Boasting 3,312 sq ft (above grade) of beautifully newly renovated space, this home features two ensuite bedrooms and two semi-ensuite bedrooms, ideal for multigenerational living. Highlights include: No sidewalk and extra-long driveway offering ample parking Brand new open-concept kitchen with quartz countertops and a waterfall center island Engineered hardwood flooring throughout Spanish porcelain tiles, smooth ceilings, and pot lights for a modern touch. Located just steps from Unionville High School, Carlton Park, Toogood Pond, and Downtown Markham, this home offers both luxury and unbeatable convenience. |
| Price | $4,500 |
| Taxes: | $0.00 |
| Occupancy: | Tenant |
| Address: | 35 Fenwick Cres , Markham, L3R 4H6, York |
| Directions/Cross Streets: | Warden Ave/Hwy 7 |
| Rooms: | 9 |
| Bedrooms: | 5 |
| Bedrooms +: | 0 |
| Family Room: | T |
| Basement: | Finished |
| Furnished: | Unfu |
| Washroom Type | No. of Pieces | Level |
| Washroom Type 1 | 3 | Main |
| Washroom Type 2 | 5 | Second |
| Washroom Type 3 | 4 | Second |
| Washroom Type 4 | 0 | |
| Washroom Type 5 | 0 |
| Total Area: | 0.00 |
| Property Type: | Detached |
| Style: | 2-Storey |
| Exterior: | Brick |
| Garage Type: | Attached |
| Drive Parking Spaces: | 3 |
| Pool: | None |
| Laundry Access: | Laundry Room |
| CAC Included: | N |
| Water Included: | N |
| Cabel TV Included: | N |
| Common Elements Included: | N |
| Heat Included: | N |
| Parking Included: | N |
| Condo Tax Included: | N |
| Building Insurance Included: | N |
| Fireplace/Stove: | Y |
| Heat Type: | Forced Air |
| Central Air Conditioning: | Central Air |
| Central Vac: | Y |
| Laundry Level: | Syste |
| Ensuite Laundry: | F |
| Sewers: | Sewer |
| Although the information displayed is believed to be accurate, no warranties or representations are made of any kind. |
| CENTERPOINT REALTY INC. |
|
|

Aneta Andrews
Broker
Dir:
416-576-5339
Bus:
905-278-3500
Fax:
1-888-407-8605
| Book Showing | Email a Friend |
Jump To:
At a Glance:
| Type: | Freehold - Detached |
| Area: | York |
| Municipality: | Markham |
| Neighbourhood: | Unionville |
| Style: | 2-Storey |
| Beds: | 5 |
| Baths: | 4 |
| Fireplace: | Y |
| Pool: | None |
Locatin Map:

