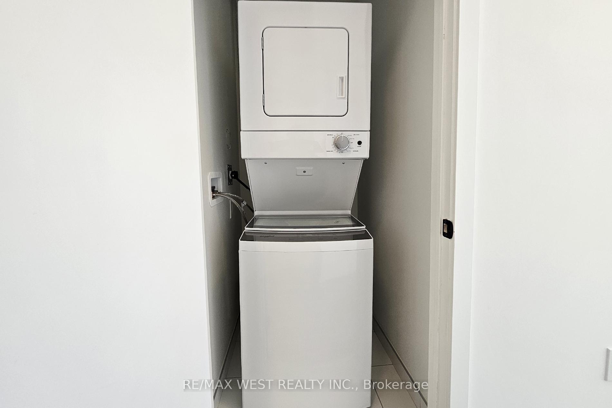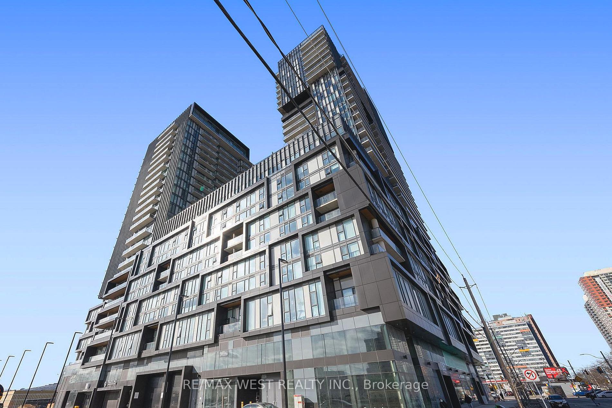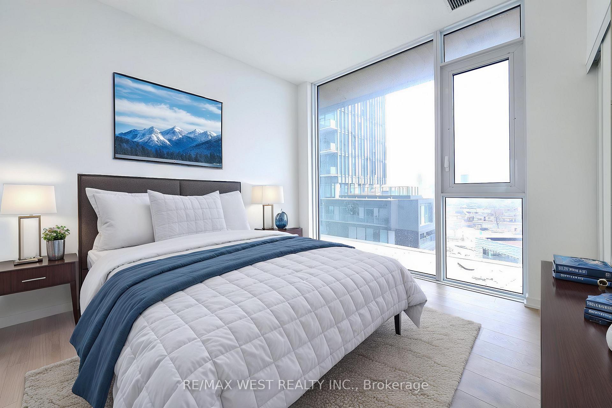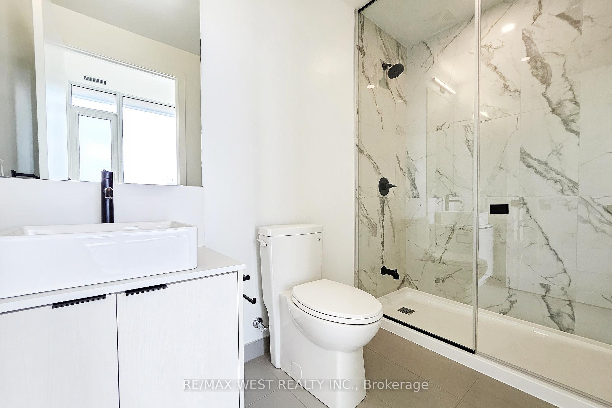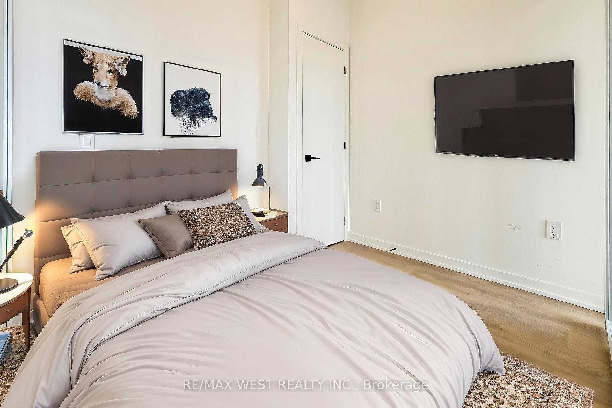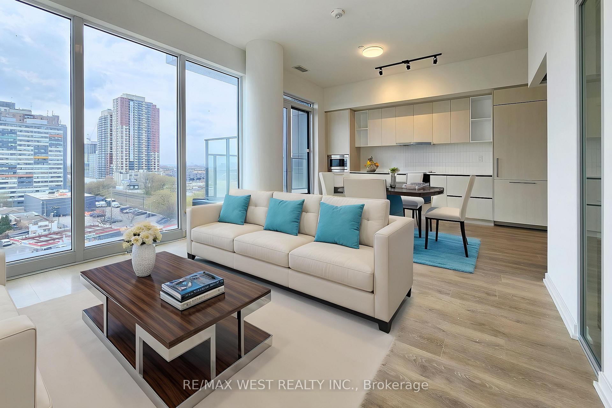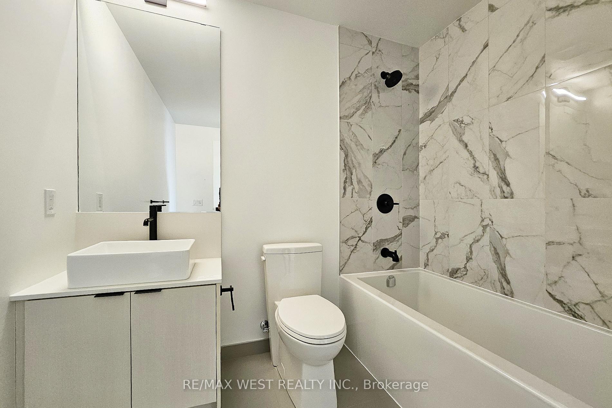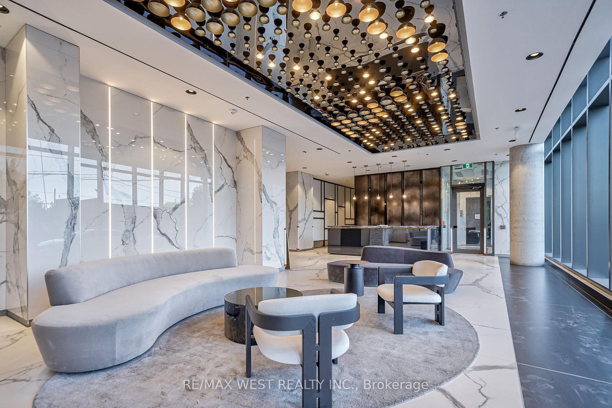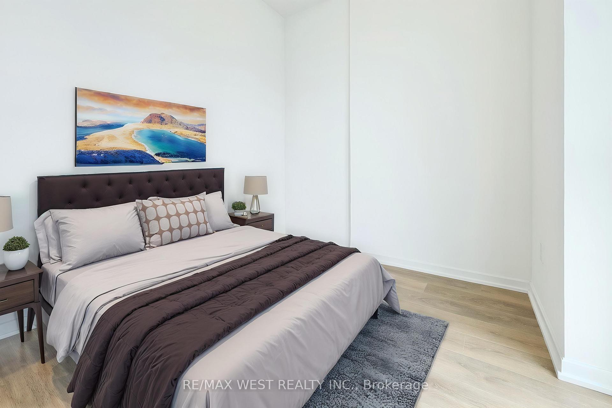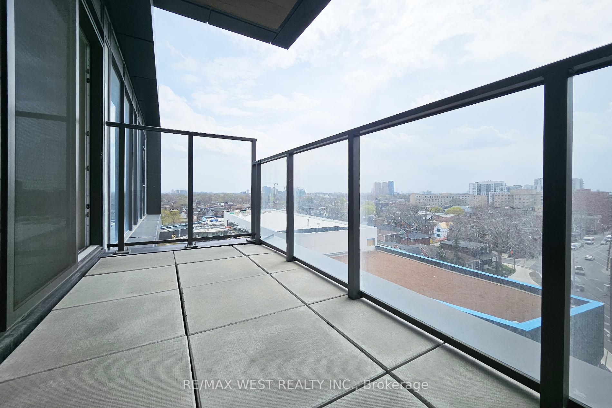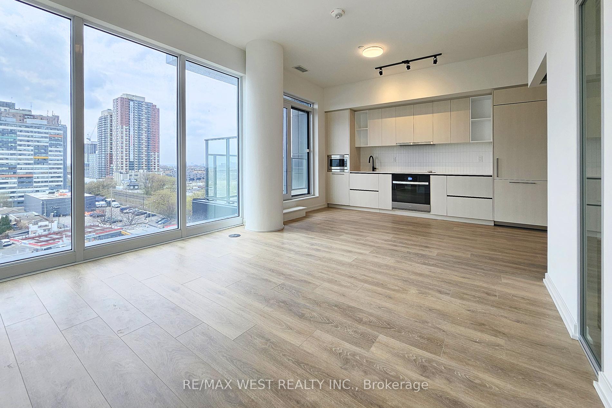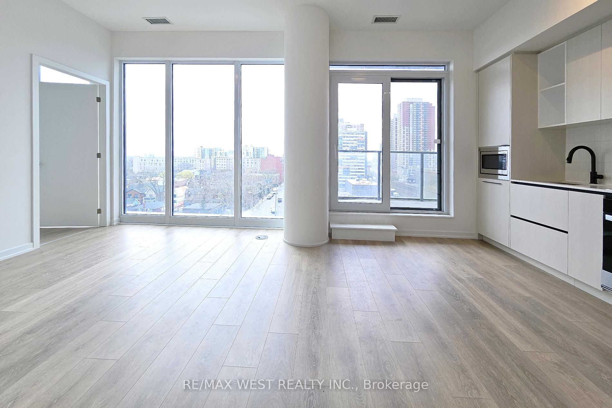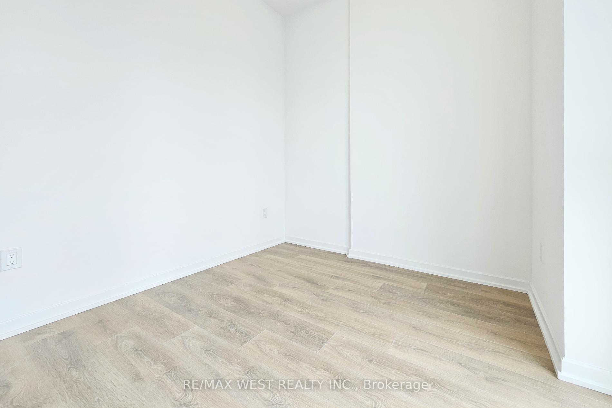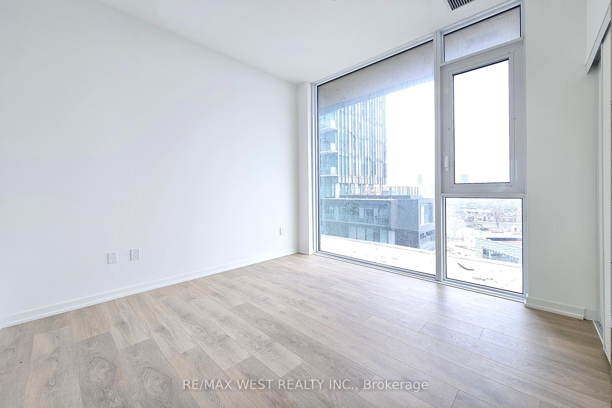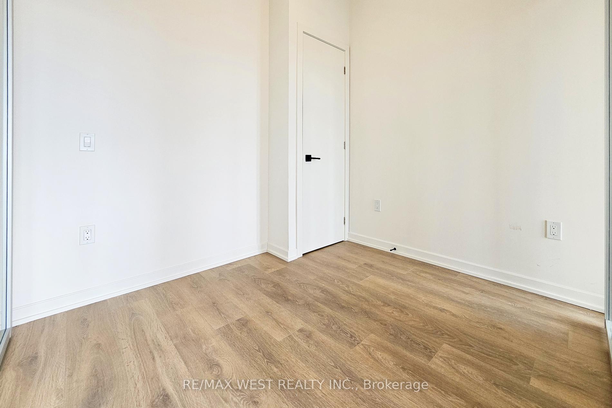$3,300
Available - For Rent
Listing ID: W12113170
1285 Dupont Stre , Toronto, M6H 0E3, Toronto
| Welcome To Galleria On The Park! Be A Part Of This Amazing New And Upcoming Master Planned Wellness Community. Fantastic New, Never Lived In Corner Unit With 3 Bedrooms And 2 Full Baths Which Gives You Flexible Options To Work From Home Or For Your Family. Rare 10 Ft Ceilings Offering Spacious Living With Floor To Ceiling Windows Throughout Allowing For Plenty Of Natural Light. Beautiful Modern Kitchen With High End Paneled Integrated Appliances Featuring Whirlpool Cooktop & Stove, Fulgor Milano Fridge & Freezer, Microwave, Dishwasher And Soft Close Cabinetry. Large Balcony With Panoramic South And West Views. Includes 1 parking space & 2 storage lockers! State Of The Art Amenities Include: A Fitness Center, Kids Play Room, Outdoor Terrace Lounge, Social/Co-Working Lounge, Games Room, Outdoor Pool And 24 Hr Concierge. This Community Will Also Include An 8 Acre Park, 95,000 Sqft Community Center And 300,000 Sqft Of Retail Space At Your Door Step. TTC Right In Front With A Short Ride To The Bloor Subway, Bloor GO Station And UP Express! Close To Parks, Schools, Restaurants, Grocery And More! *some photos are virtually staged* |
| Price | $3,300 |
| Taxes: | $0.00 |
| Occupancy: | Vacant |
| Address: | 1285 Dupont Stre , Toronto, M6H 0E3, Toronto |
| Postal Code: | M6H 0E3 |
| Province/State: | Toronto |
| Directions/Cross Streets: | Dufferin/Dupont |
| Level/Floor | Room | Length(ft) | Width(ft) | Descriptions | |
| Room 1 | Main | Living Ro | 9.94 | 13.22 | Laminate, Window Floor to Ceil |
| Room 2 | Main | Dining Ro | 10.07 | 13.12 | Laminate, Combined w/Kitchen, W/O To Balcony |
| Room 3 | Main | Kitchen | 13.12 | 10.07 | Laminate, Combined w/Dining, B/I Appliances |
| Room 4 | Main | Primary B | 11.02 | 10.46 | Laminate, 3 Pc Bath, Closet |
| Room 5 | Main | Bedroom 2 | 10.23 | 9.41 | Laminate, Window, Closet |
| Room 6 | Main | Bedroom 3 | 7.54 | 8.2 | Laminate, Closet, Sliding Doors |
| Washroom Type | No. of Pieces | Level |
| Washroom Type 1 | 3 | Main |
| Washroom Type 2 | 4 | Main |
| Washroom Type 3 | 0 | |
| Washroom Type 4 | 0 | |
| Washroom Type 5 | 0 | |
| Washroom Type 6 | 3 | Main |
| Washroom Type 7 | 4 | Main |
| Washroom Type 8 | 0 | |
| Washroom Type 9 | 0 | |
| Washroom Type 10 | 0 |
| Total Area: | 0.00 |
| Approximatly Age: | New |
| Sprinklers: | Conc |
| Washrooms: | 2 |
| Heat Type: | Fan Coil |
| Central Air Conditioning: | Central Air |
| Although the information displayed is believed to be accurate, no warranties or representations are made of any kind. |
| RE/MAX WEST REALTY INC. |
|
|

Aneta Andrews
Broker
Dir:
416-576-5339
Bus:
905-278-3500
Fax:
1-888-407-8605
| Book Showing | Email a Friend |
Jump To:
At a Glance:
| Type: | Com - Condo Apartment |
| Area: | Toronto |
| Municipality: | Toronto W02 |
| Neighbourhood: | Dovercourt-Wallace Emerson-Junction |
| Style: | Apartment |
| Approximate Age: | New |
| Beds: | 3 |
| Baths: | 2 |
| Fireplace: | N |
Locatin Map:

