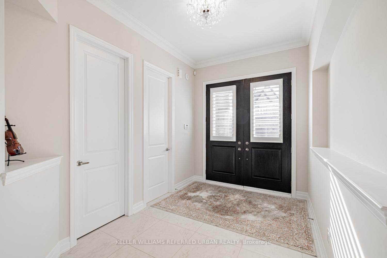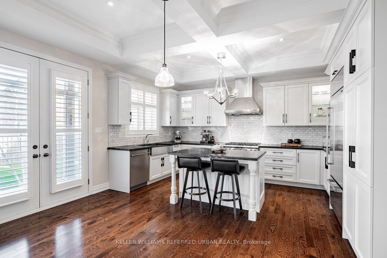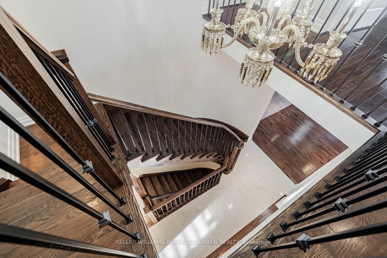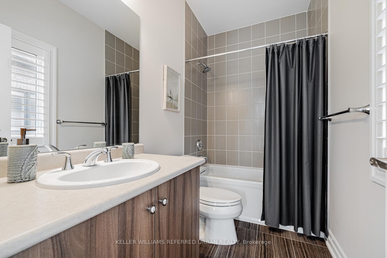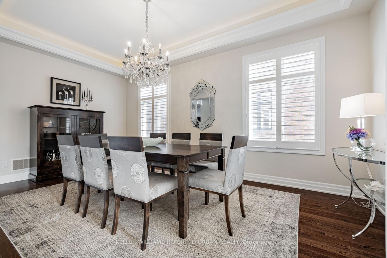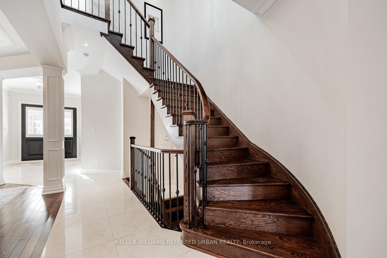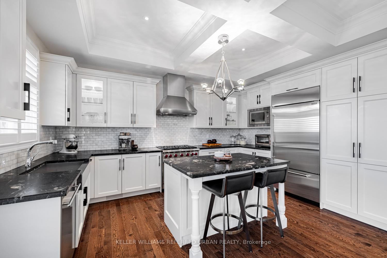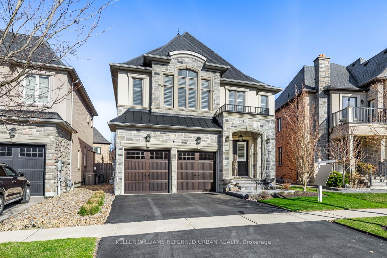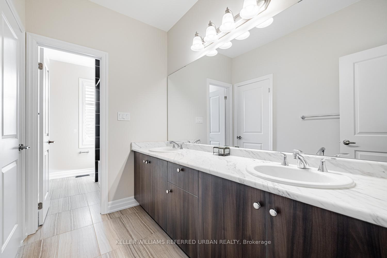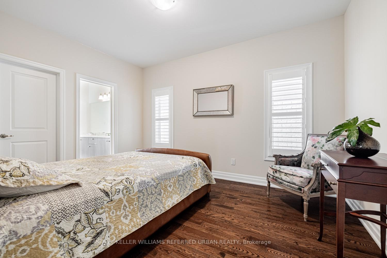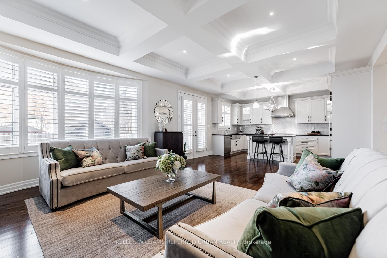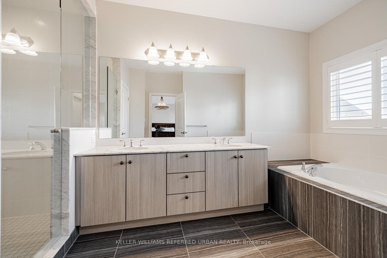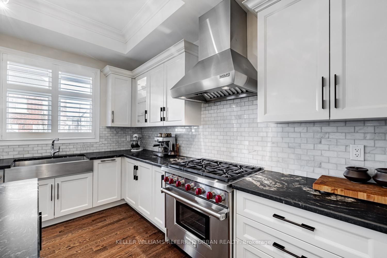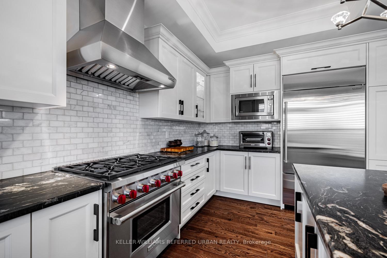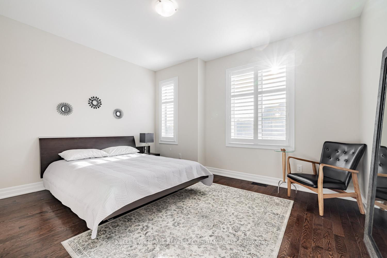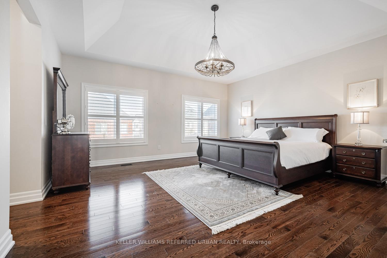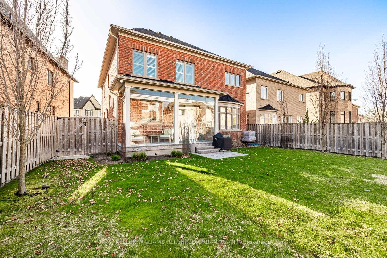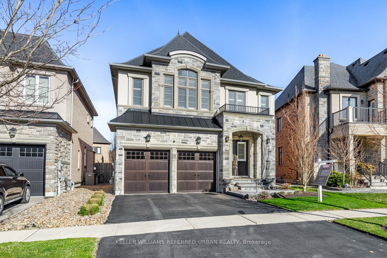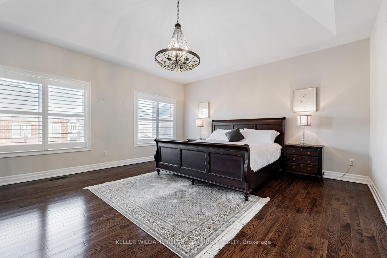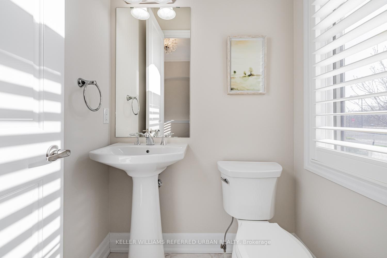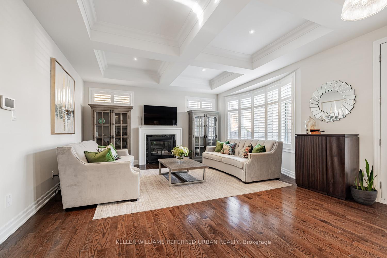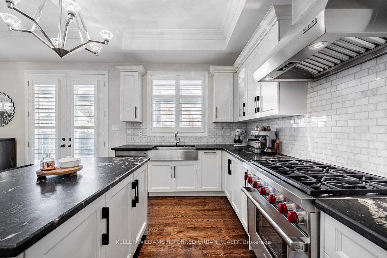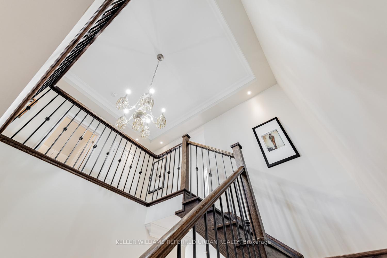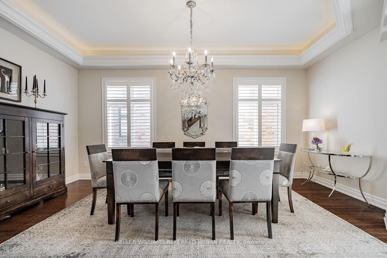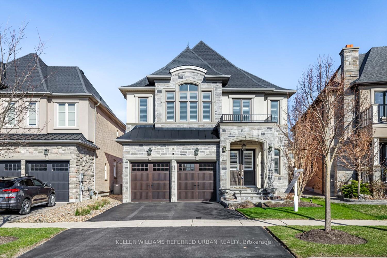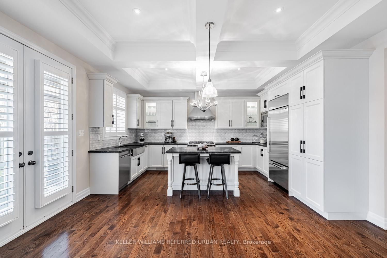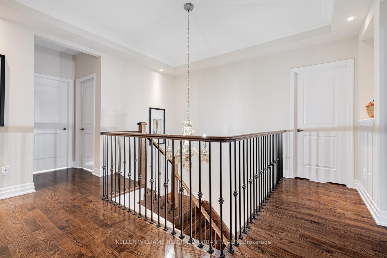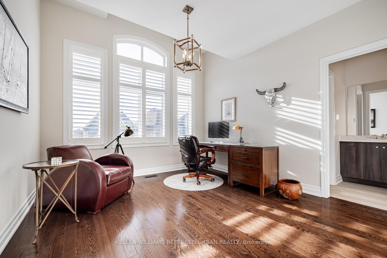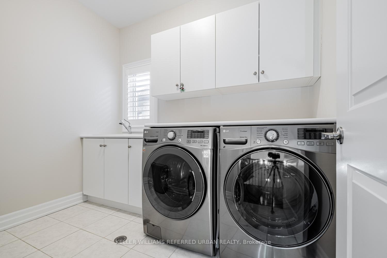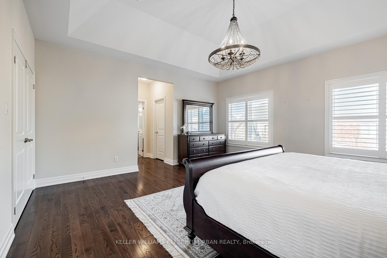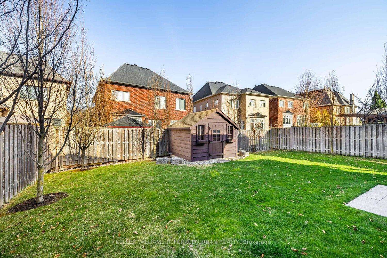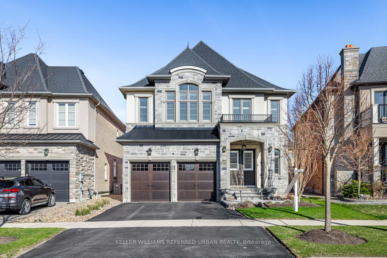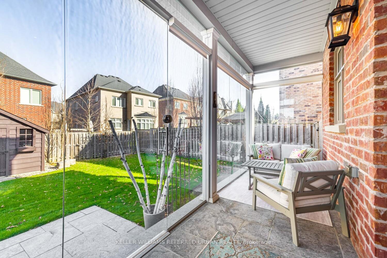$2,198,000
Available - For Sale
Listing ID: N12113998
113 Burns Boul , King, L7B 0M5, York
| Experience refined elegance at 113 Burns Blvd, a beautifully crafted 4-bedroom, 4-bathroom residence set in one of King Citys most sought-after communities. This immaculate home offers a perfect blend of upscale finishes, thoughtful design, and exceptional curb appeal. From the moment you arrive, you're welcomed by professionally landscaped grounds, a full irrigation system, and an inviting stone walkway that sets the tone for the quality found within. Inside, discover a spacious, sun-drenched layout featuring soaring ceilings, rich hardwood floors, and premium finishes throughout. The gourmet kitchen is the heart of the home complete with high-end stainless steel appliances, custom cabinetry, granite countertops, and a large centre island ideal for entertaining. Upstairs, retreat to a luxurious primary suite featuring his-and-hers walk-in closets and a spa-inspired ensuite with a deep soaker tub, glass-enclosed shower, and dual vanities. Each additional bedroom offers generous space and access to well-appointed bathrooms, perfect for family and guests. The professionally landscaped backyard provides a peaceful escape with plenty of room for outdoor dining and relaxation. Located just minutes from top-rated schools, parks, trails, golf courses, and King City GO Station, this home delivers the perfect combination of luxury and lifestyle. Welcome to the home you've been waiting for. |
| Price | $2,198,000 |
| Taxes: | $9256.39 |
| Occupancy: | Vacant |
| Address: | 113 Burns Boul , King, L7B 0M5, York |
| Directions/Cross Streets: | King Rd and Keele St. |
| Rooms: | 8 |
| Bedrooms: | 4 |
| Bedrooms +: | 0 |
| Family Room: | F |
| Basement: | Partially Fi |
| Level/Floor | Room | Length(ft) | Width(ft) | Descriptions | |
| Room 1 | Main | Dining Ro | 12 | 18.99 | Coffered Ceiling(s), Window, Hardwood Floor |
| Room 2 | Main | Living Ro | 12.99 | 16.01 | Gas Fireplace, Hardwood Floor, Large Window |
| Room 3 | Main | Breakfast | 10.99 | 16.01 | W/O To Yard, Open Concept, Hardwood Floor |
| Room 4 | Main | Kitchen | 8 | 16.01 | Centre Island, Hardwood Floor, Open Concept |
| Room 5 | Second | Primary B | 16.99 | 16.17 | 5 Pc Ensuite, His and Hers Closets, French Doors |
| Room 6 | Second | Bedroom 2 | 14.01 | 12 | 4 Pc Ensuite, Walk-In Closet(s), Hardwood Floor |
| Room 7 | Second | Bedroom 3 | 11.84 | 12.5 | Semi Ensuite, Closet, Window |
| Room 8 | Second | Bedroom 4 | 10.5 | 14.07 | Walk-In Closet(s), Semi Ensuite, Hardwood Floor |
| Washroom Type | No. of Pieces | Level |
| Washroom Type 1 | 2 | Main |
| Washroom Type 2 | 5 | Second |
| Washroom Type 3 | 4 | Second |
| Washroom Type 4 | 0 | |
| Washroom Type 5 | 0 |
| Total Area: | 0.00 |
| Approximatly Age: | 6-15 |
| Property Type: | Detached |
| Style: | 2-Storey |
| Exterior: | Stucco (Plaster), Stone |
| Garage Type: | Attached |
| (Parking/)Drive: | Private |
| Drive Parking Spaces: | 4 |
| Park #1 | |
| Parking Type: | Private |
| Park #2 | |
| Parking Type: | Private |
| Pool: | None |
| Other Structures: | Garden Shed |
| Approximatly Age: | 6-15 |
| Approximatly Square Footage: | 2500-3000 |
| Property Features: | Park, Place Of Worship |
| CAC Included: | N |
| Water Included: | N |
| Cabel TV Included: | N |
| Common Elements Included: | N |
| Heat Included: | N |
| Parking Included: | N |
| Condo Tax Included: | N |
| Building Insurance Included: | N |
| Fireplace/Stove: | Y |
| Heat Type: | Forced Air |
| Central Air Conditioning: | Central Air |
| Central Vac: | Y |
| Laundry Level: | Syste |
| Ensuite Laundry: | F |
| Sewers: | Sewer |
$
%
Years
This calculator is for demonstration purposes only. Always consult a professional
financial advisor before making personal financial decisions.
| Although the information displayed is believed to be accurate, no warranties or representations are made of any kind. |
| KELLER WILLIAMS REFERRED URBAN REALTY |
|
|

Aneta Andrews
Broker
Dir:
416-576-5339
Bus:
905-278-3500
Fax:
1-888-407-8605
| Virtual Tour | Book Showing | Email a Friend |
Jump To:
At a Glance:
| Type: | Freehold - Detached |
| Area: | York |
| Municipality: | King |
| Neighbourhood: | King City |
| Style: | 2-Storey |
| Approximate Age: | 6-15 |
| Tax: | $9,256.39 |
| Beds: | 4 |
| Baths: | 4 |
| Fireplace: | Y |
| Pool: | None |
Locatin Map:
Payment Calculator:

