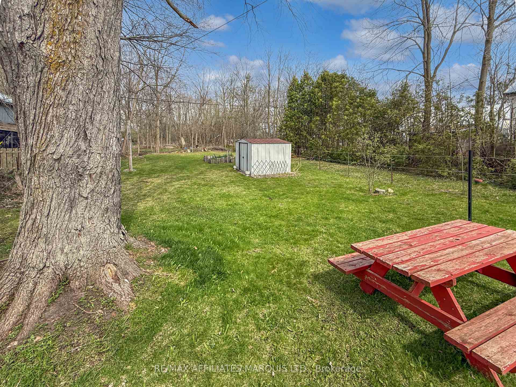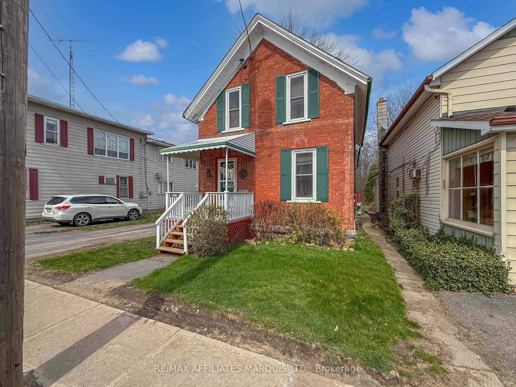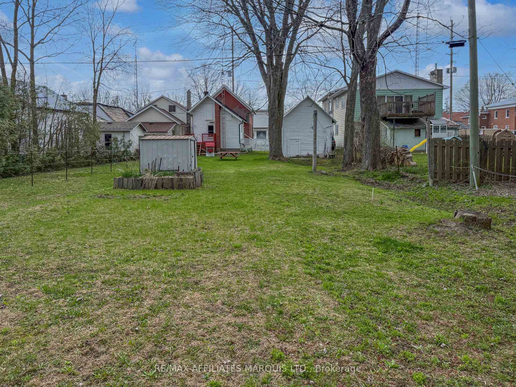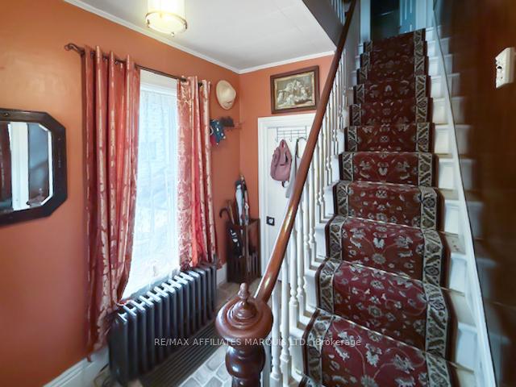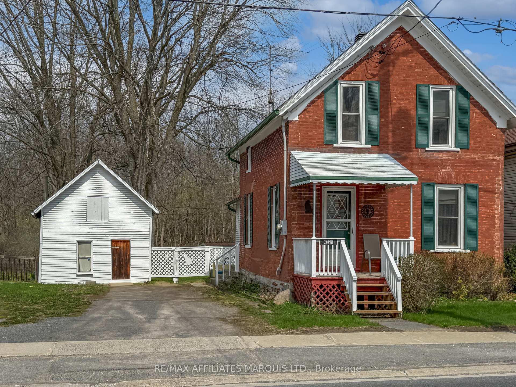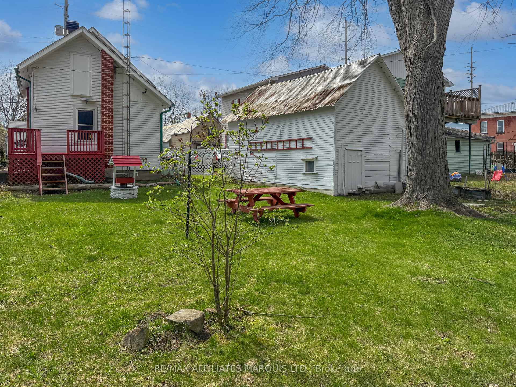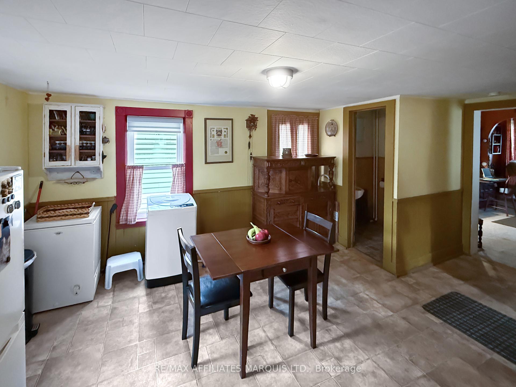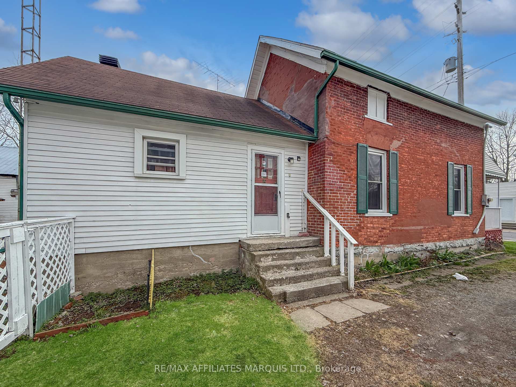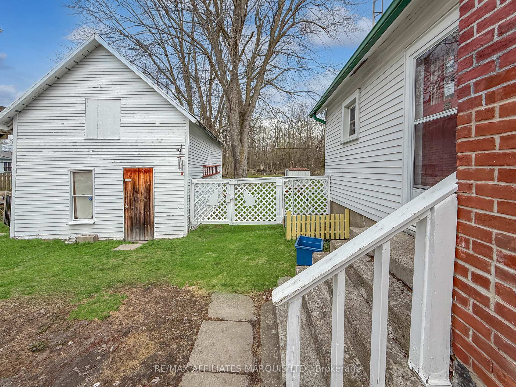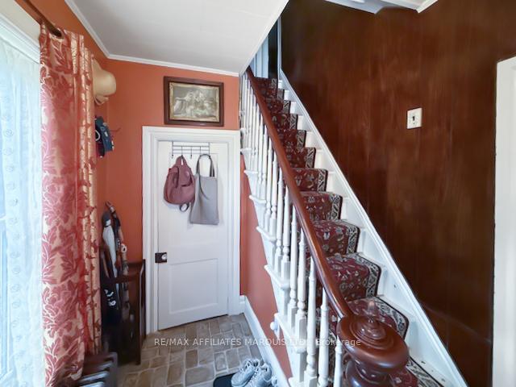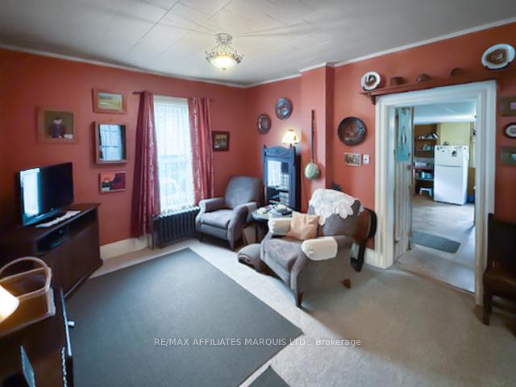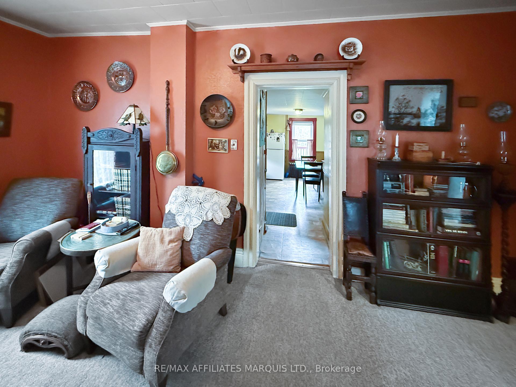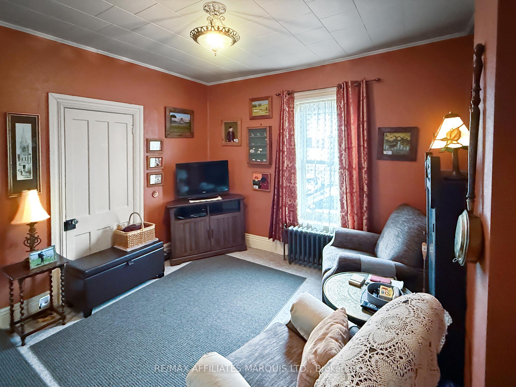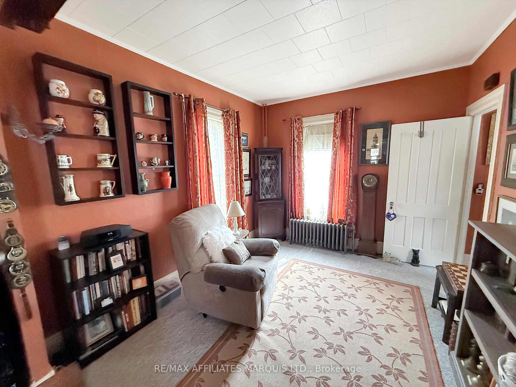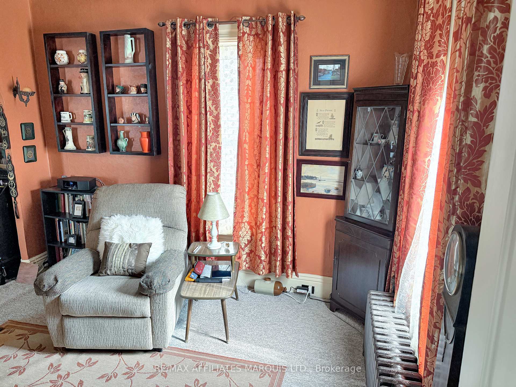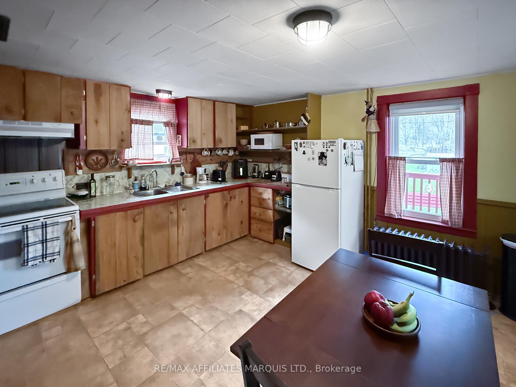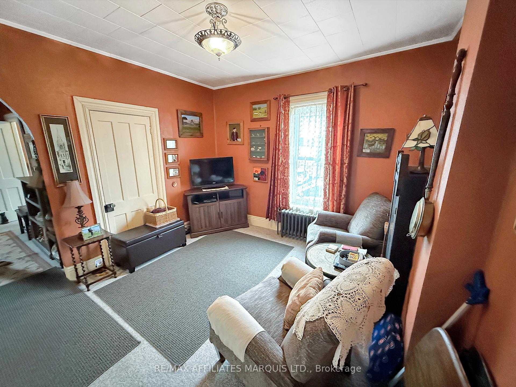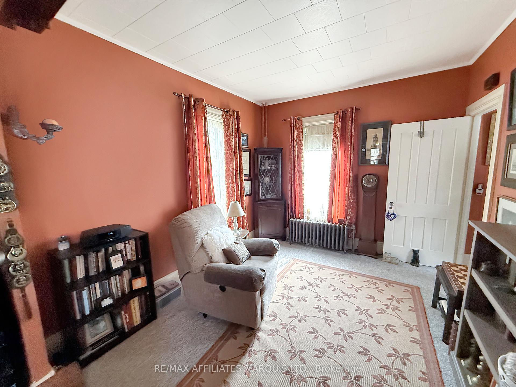$299,900
Available - For Sale
Listing ID: X12113997
4321 County Rd 31 Road , South Dundas, K0C 2H0, Stormont, Dundas
| Welcome to this charming and well-maintained 1.5-storey brick home in the quaint village of Williamsburg! Offering 2+ bedrooms and 2 bathrooms (one on the main floor and one upstairs) this home blends comfort and functionality. Enjoy direct access to County Road 31, just 7 minutes to Hwy 401, a direct drive to Ottawa, minutes from the WDMH, Parks, Library, Golf Courses, Churches and Schools. Commuting is a breeze. The peaceful backyard is perfect for nature lovers, and the large 2 storey outbuilding can provide storage. Major updates completed during ownership include windows, shingles, insulation, and the boiler system giving added peace of mind. An excellent opportunity for first-time buyers or downsizers to enjoy small-town living with modern convenience! |
| Price | $299,900 |
| Taxes: | $2057.00 |
| Occupancy: | Owner |
| Address: | 4321 County Rd 31 Road , South Dundas, K0C 2H0, Stormont, Dundas |
| Directions/Cross Streets: | County Road 31 and County Road 18 |
| Rooms: | 6 |
| Bedrooms: | 2 |
| Bedrooms +: | 0 |
| Family Room: | F |
| Basement: | Unfinished |
| Level/Floor | Room | Length(ft) | Width(ft) | Descriptions | |
| Room 1 | Main | Kitchen | 15.02 | 19.45 | |
| Room 2 | Main | Living Ro | 17.15 | 11.45 | |
| Room 3 | Main | Sitting | 9.91 | 11.45 | |
| Room 4 | Second | Primary B | 9.91 | 11.15 | |
| Room 5 | Second | Bedroom 2 | 9.84 | 11.64 | |
| Room 6 | Second | Bathroom | 6.99 | 8.13 | |
| Room 7 | Main | Bathroom | 3.97 | 4.36 | 2 Pc Bath |
| Room 8 | Main | Foyer | 9.09 | 6.63 | |
| Room 9 | Second | Other | 8.56 | 9.94 | |
| Room 10 | Second | Other | 8.4 | 9.81 |
| Washroom Type | No. of Pieces | Level |
| Washroom Type 1 | 2 | Main |
| Washroom Type 2 | 4 | Second |
| Washroom Type 3 | 0 | |
| Washroom Type 4 | 0 | |
| Washroom Type 5 | 0 | |
| Washroom Type 6 | 2 | Main |
| Washroom Type 7 | 4 | Second |
| Washroom Type 8 | 0 | |
| Washroom Type 9 | 0 | |
| Washroom Type 10 | 0 |
| Total Area: | 0.00 |
| Property Type: | Detached |
| Style: | 1 1/2 Storey |
| Exterior: | Brick |
| Garage Type: | None |
| (Parking/)Drive: | Private |
| Drive Parking Spaces: | 3 |
| Park #1 | |
| Parking Type: | Private |
| Park #2 | |
| Parking Type: | Private |
| Pool: | None |
| Other Structures: | Storage, Shed |
| Approximatly Square Footage: | 1100-1500 |
| CAC Included: | N |
| Water Included: | N |
| Cabel TV Included: | N |
| Common Elements Included: | N |
| Heat Included: | N |
| Parking Included: | N |
| Condo Tax Included: | N |
| Building Insurance Included: | N |
| Fireplace/Stove: | N |
| Heat Type: | Other |
| Central Air Conditioning: | None |
| Central Vac: | N |
| Laundry Level: | Syste |
| Ensuite Laundry: | F |
| Sewers: | Sewer |
| Water: | Drilled W |
| Water Supply Types: | Drilled Well |
| Utilities-Cable: | A |
| Utilities-Hydro: | Y |
$
%
Years
This calculator is for demonstration purposes only. Always consult a professional
financial advisor before making personal financial decisions.
| Although the information displayed is believed to be accurate, no warranties or representations are made of any kind. |
| RE/MAX AFFILIATES MARQUIS LTD. |
|
|

Aneta Andrews
Broker
Dir:
416-576-5339
Bus:
905-278-3500
Fax:
1-888-407-8605
| Book Showing | Email a Friend |
Jump To:
At a Glance:
| Type: | Freehold - Detached |
| Area: | Stormont, Dundas and Glengarry |
| Municipality: | South Dundas |
| Neighbourhood: | 704 - South Dundas (Williamsburgh) Twp |
| Style: | 1 1/2 Storey |
| Tax: | $2,057 |
| Beds: | 2 |
| Baths: | 2 |
| Fireplace: | N |
| Pool: | None |
Locatin Map:
Payment Calculator:

