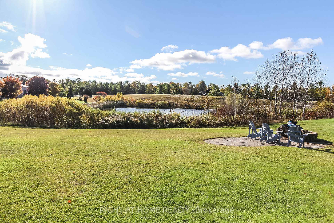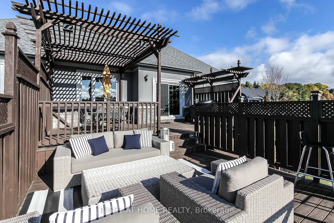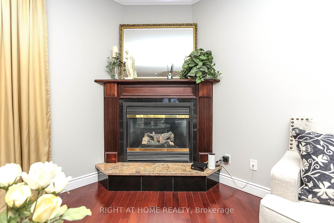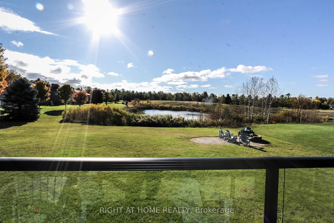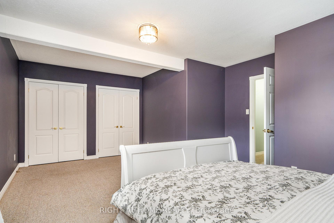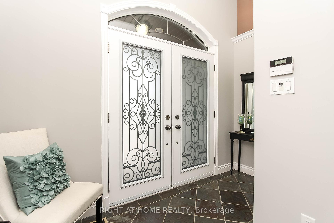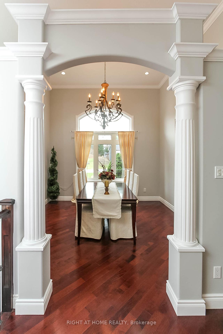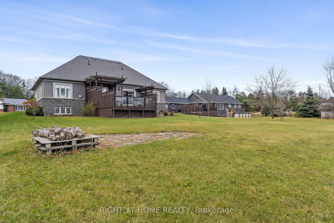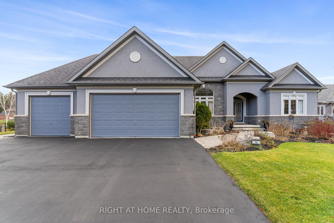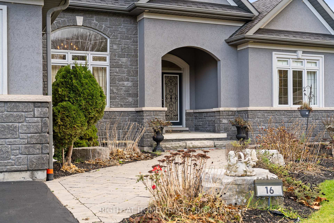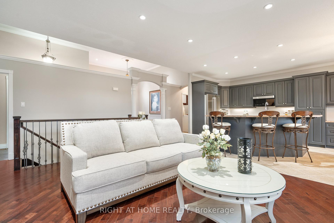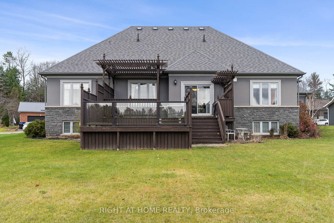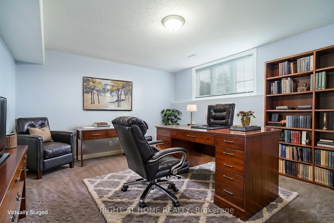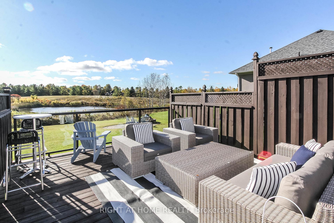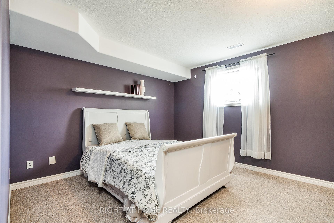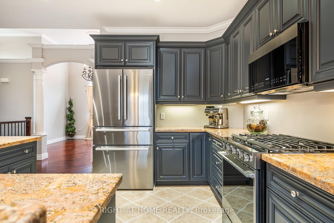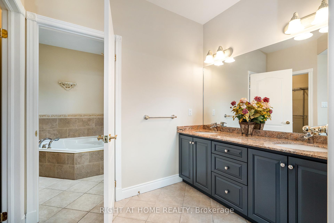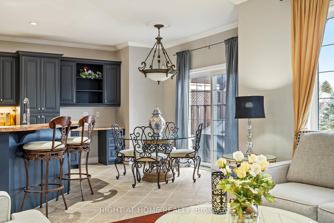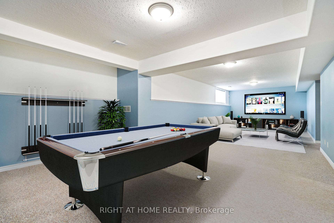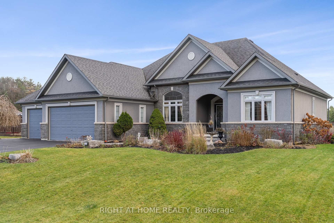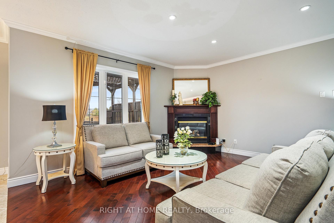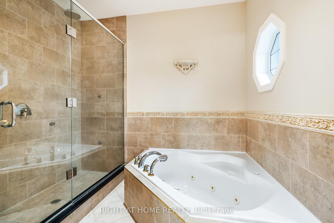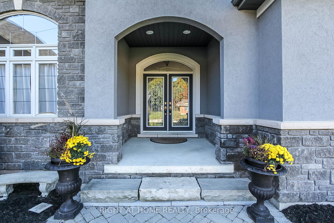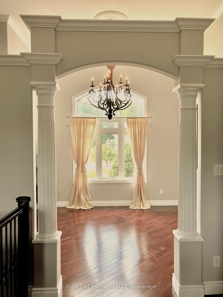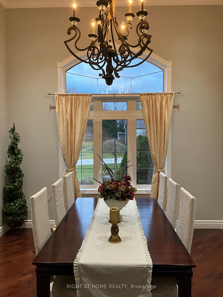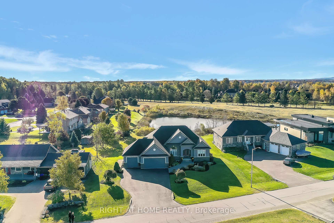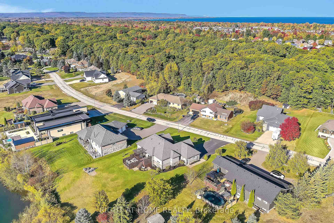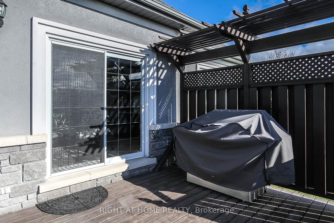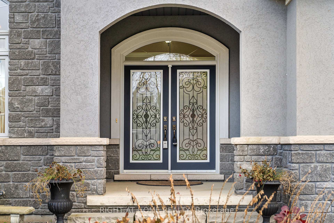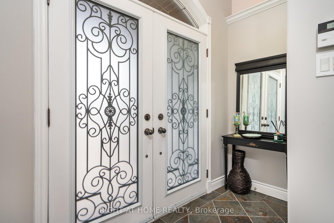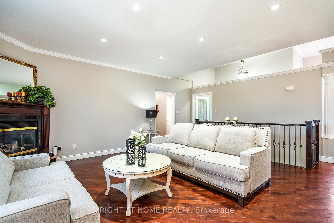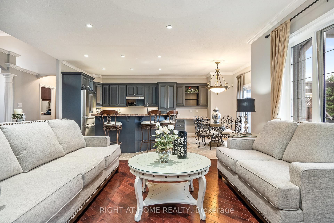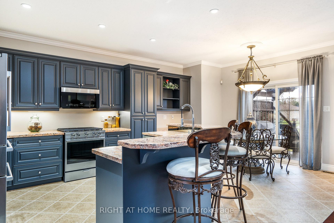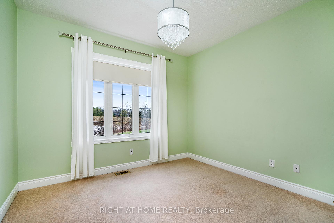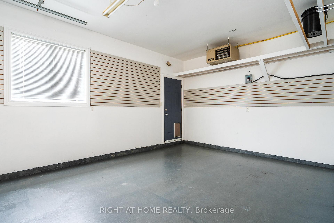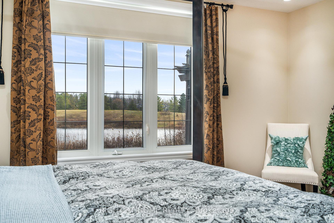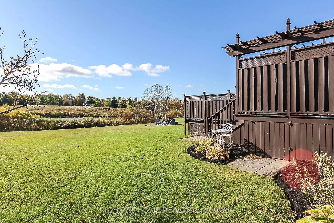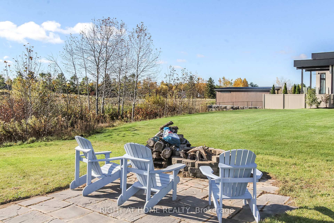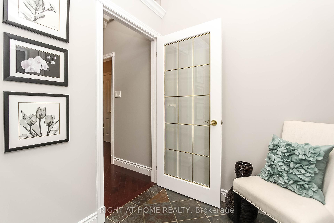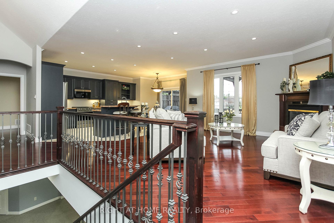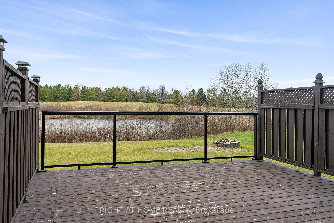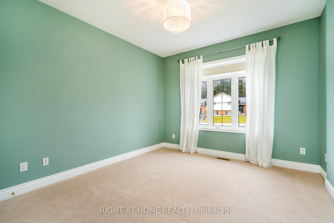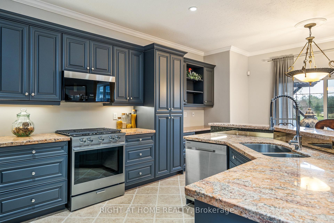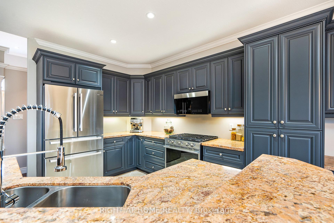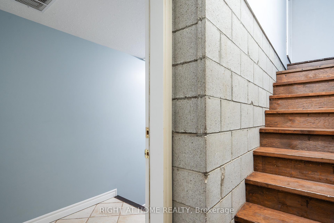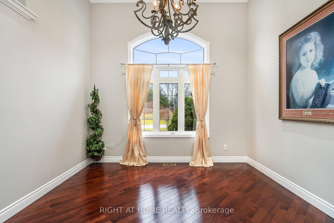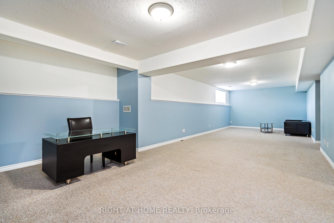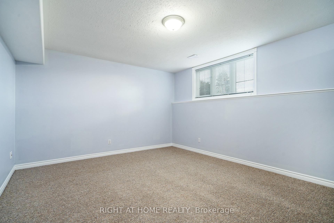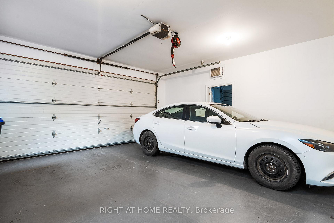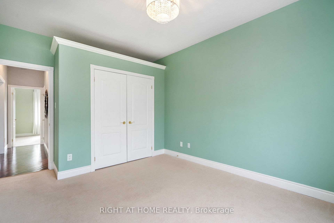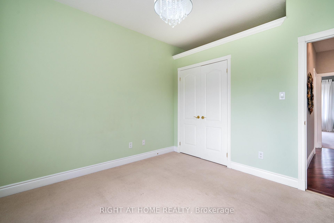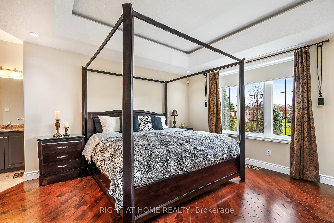$1,390,000
Available - For Sale
Listing ID: S12113636
16 Deanna Driv , Wasaga Beach, L9Z 1J5, Simcoe
| Discover this custom-built ranch bungalow - with over 3800 sqft of well-designed living space on a prime estate lot, this property boasts a charming stone & stucco exterior with distinctive rooflines. Upon entering, you are welcomed by an open-concept floor plan that ensures a seamless flow in the main living areas. The formal dining room, with its impressive 12-foot ceilings, leads to a chef-friendly kitchen equipped with granite countertops/breakfast bar & high-end Bosch appliance. The great room, featuring a unique vaulted ceiling, provides a spacious & inviting area for relaxation & gatherings. Lovingly maintained by its original owners, this home radiates class with elegant crown molding, decorative columns thoughtful design. It includes 3+2 spacious bedrooms well-suited for a growing family or multi-generational living. The primary suite offers a serene retreat with a tray ceiling, soft lighting, a spa-like 5PC ensuite with a soaker jet tub & walk-in closet. Two additional BDRMS on the main floor provide flexible space for family/guests. Practical features include a main floor laundry with access to the heated triple-car garage (private driveway accommodating up to 10 vehicles), separate basement entry & cold room. The beautifully landscaped yard, equipped with in-ground sprinklers, ensures easy maintenance & a lush appearance. Enjoy outdoor living on the 2-tier deck with a gas-bib BBQ. Additional highlights include hardwood flooring, recessed lighting & crown molding. Central gas heating & air con ensure year-round comfort. Located near beaches/ski hills & trails, this property offers year-round recreational opportunities & is conveniently close to the GTA for an easy commute. The home shows exceptionally well, reflecting its classy appearance and the care of its original owners. Quick close availability. **SEE EXTRAS** |
| Price | $1,390,000 |
| Taxes: | $6122.00 |
| Occupancy: | Owner |
| Address: | 16 Deanna Driv , Wasaga Beach, L9Z 1J5, Simcoe |
| Directions/Cross Streets: | Knox/Sunnidale |
| Rooms: | 10 |
| Rooms +: | 6 |
| Bedrooms: | 3 |
| Bedrooms +: | 2 |
| Family Room: | T |
| Basement: | Finished, Walk-Up |
| Level/Floor | Room | Length(ft) | Width(ft) | Descriptions | |
| Room 1 | Main | Living Ro | 20.99 | 15.58 | |
| Room 2 | Main | Dining Ro | 11.91 | 11.91 | |
| Room 3 | Main | Kitchen | 20.4 | 14.33 | |
| Room 4 | Main | Primary B | 19.09 | 17.32 | |
| Room 5 | Main | Bedroom 2 | 14.92 | 11.09 | |
| Room 6 | Main | Bedroom 3 | 13.25 | 11.09 | |
| Room 7 | Main | Bathroom | 7.68 | 9.68 | 4 Pc Bath |
| Room 8 | Main | Bathroom | 7.9 | 10.07 | 5 Pc Ensuite |
| Room 9 | Main | Laundry | 9.91 | 5.84 | Access To Garage |
| Room 10 | Basement | Recreatio | 27.98 | 13.42 | 4 Pc Bath, Access To Garage |
| Room 11 | Basement | Bedroom 4 | 22.73 | 12.07 | Double Closet |
| Room 12 | Basement | Bedroom 5 | 14.76 | 13.42 | Combined w/Office |
| Washroom Type | No. of Pieces | Level |
| Washroom Type 1 | 5 | Main |
| Washroom Type 2 | 4 | Main |
| Washroom Type 3 | 4 | Basement |
| Washroom Type 4 | 0 | |
| Washroom Type 5 | 0 | |
| Washroom Type 6 | 5 | Main |
| Washroom Type 7 | 4 | Main |
| Washroom Type 8 | 4 | Basement |
| Washroom Type 9 | 0 | |
| Washroom Type 10 | 0 |
| Total Area: | 0.00 |
| Approximatly Age: | 16-30 |
| Property Type: | Detached |
| Style: | Bungalow |
| Exterior: | Stucco (Plaster), Stone |
| Garage Type: | Attached |
| (Parking/)Drive: | Private Tr |
| Drive Parking Spaces: | 10 |
| Park #1 | |
| Parking Type: | Private Tr |
| Park #2 | |
| Parking Type: | Private Tr |
| Pool: | None |
| Approximatly Age: | 16-30 |
| Approximatly Square Footage: | 1500-2000 |
| Property Features: | Beach, Skiing |
| CAC Included: | N |
| Water Included: | N |
| Cabel TV Included: | N |
| Common Elements Included: | N |
| Heat Included: | N |
| Parking Included: | N |
| Condo Tax Included: | N |
| Building Insurance Included: | N |
| Fireplace/Stove: | Y |
| Heat Type: | Forced Air |
| Central Air Conditioning: | Central Air |
| Central Vac: | Y |
| Laundry Level: | Syste |
| Ensuite Laundry: | F |
| Elevator Lift: | False |
| Sewers: | Septic |
| Water: | Drilled W |
| Water Supply Types: | Drilled Well |
| Utilities-Cable: | Y |
| Utilities-Hydro: | Y |
$
%
Years
This calculator is for demonstration purposes only. Always consult a professional
financial advisor before making personal financial decisions.
| Although the information displayed is believed to be accurate, no warranties or representations are made of any kind. |
| RIGHT AT HOME REALTY |
|
|

Aneta Andrews
Broker
Dir:
416-576-5339
Bus:
905-278-3500
Fax:
1-888-407-8605
| Book Showing | Email a Friend |
Jump To:
At a Glance:
| Type: | Freehold - Detached |
| Area: | Simcoe |
| Municipality: | Wasaga Beach |
| Neighbourhood: | Wasaga Beach |
| Style: | Bungalow |
| Approximate Age: | 16-30 |
| Tax: | $6,122 |
| Beds: | 3+2 |
| Baths: | 3 |
| Fireplace: | Y |
| Pool: | None |
Locatin Map:
Payment Calculator:


