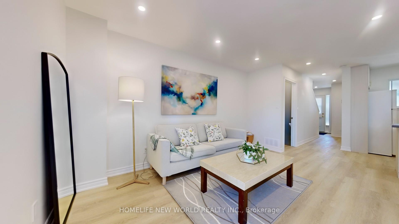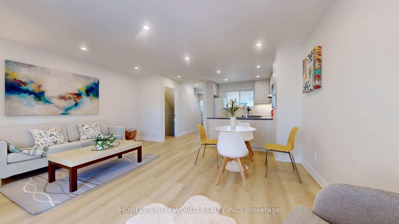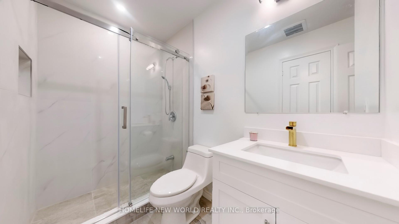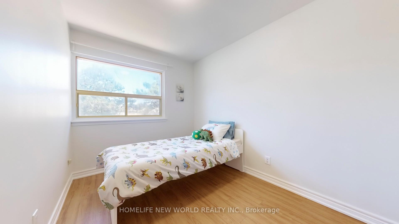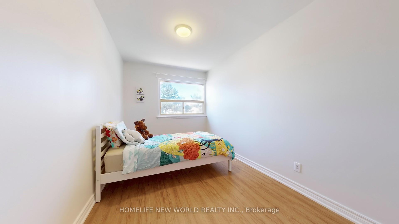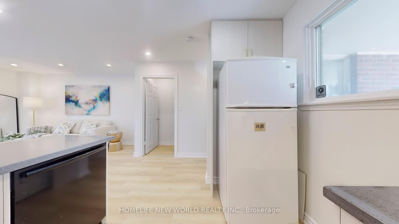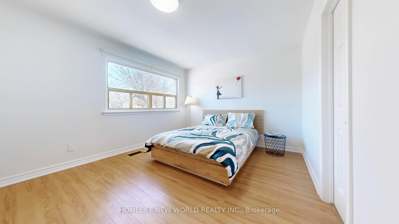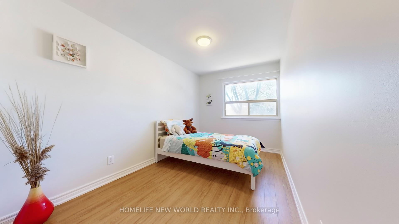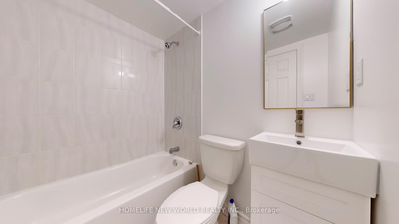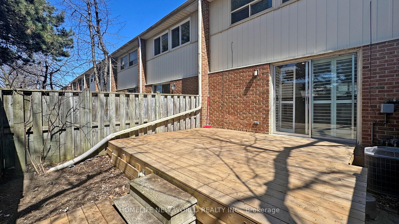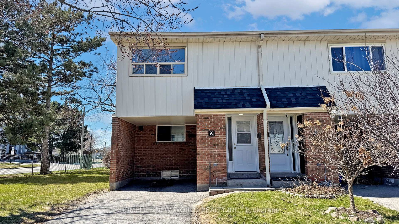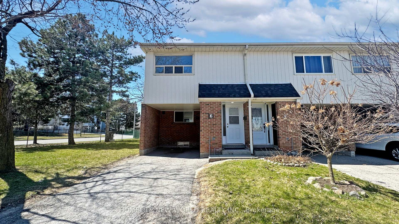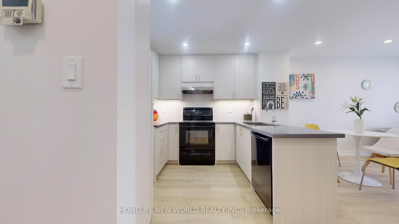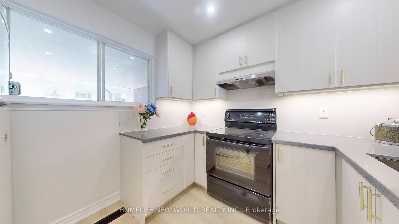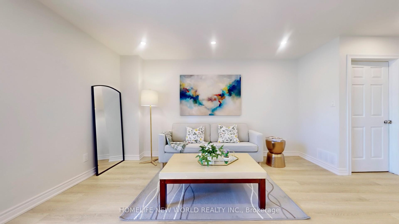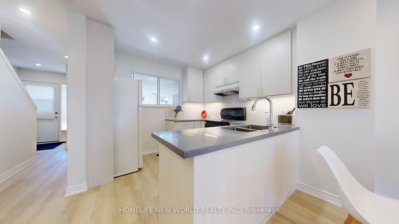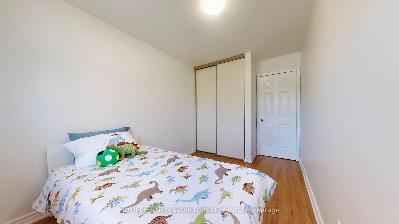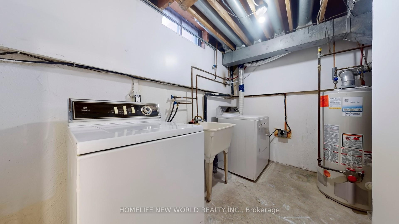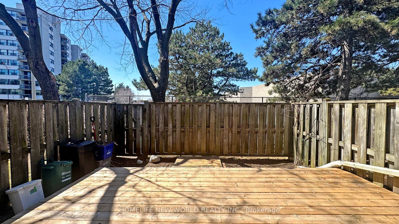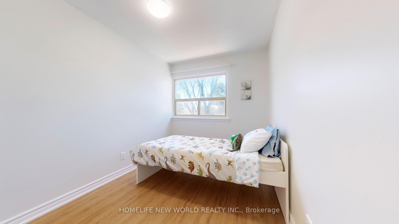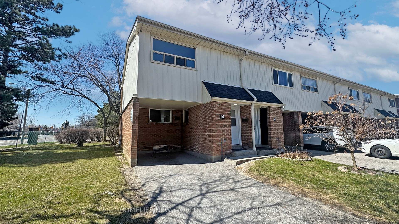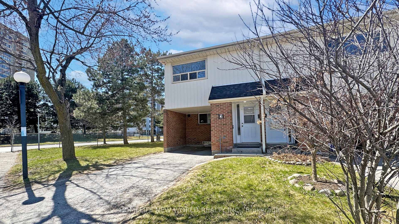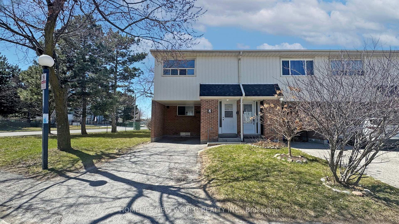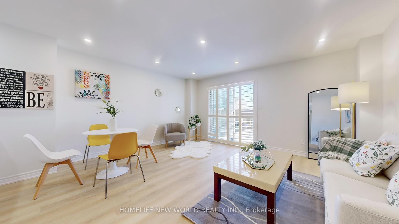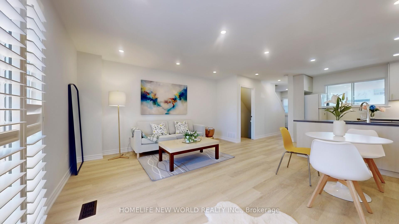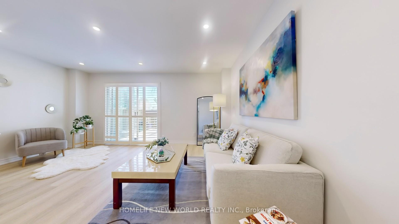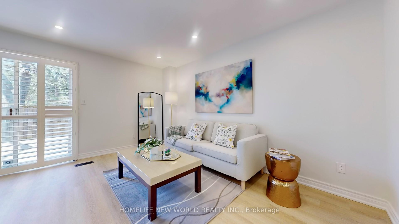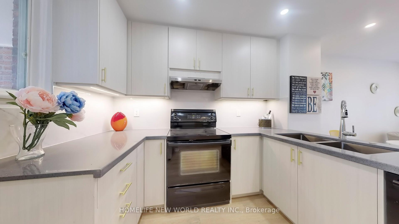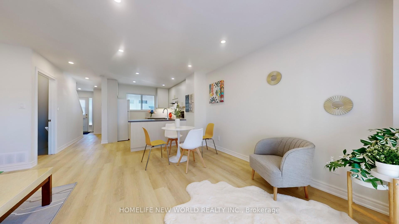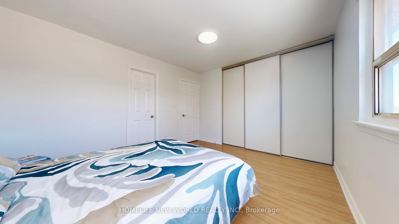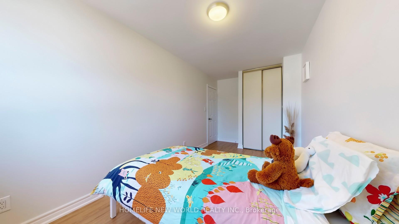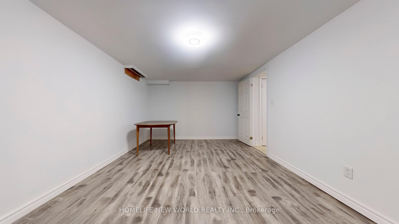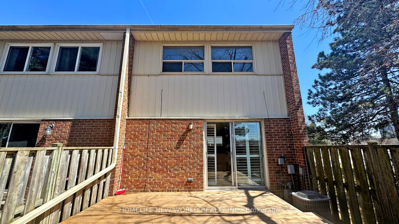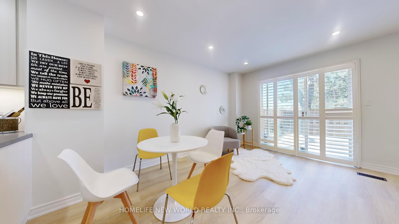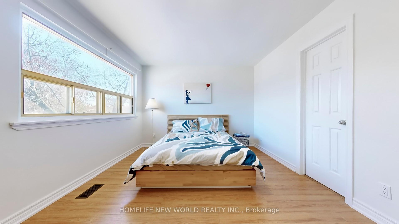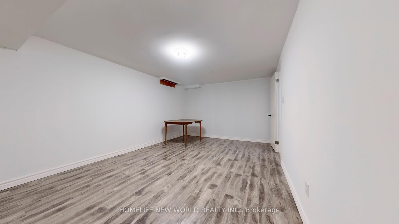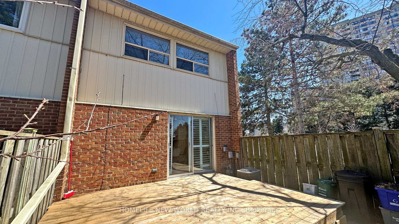$599,000
Available - For Sale
Listing ID: E12092095
2451 Bridletowne Circ , Toronto, M1W 2Y4, Toronto
| **Modern Corner Townhome Like A Semi** Conveniently Located at Bridletowne Circle! Professional Top To Bottom Upgrades. New Vinyl Flooring Throughout Ground F. and Basement Hallway; New Contemporary Open Concept Kitchen W/ Front View Window & Overlook Backyard; Kitchen Features Brand New Cabinets, Under-Cabinet Strip Lights, Quartz Countertop, Backsplash, Eat-In Counter W/ Double Sinks; Sun-Filled Spacious Living & Dining Space Direct Walk-Out To Large Wood Deck(2023), Quality California Shutters & New LED Potlights; 2nd Floor Features New Main Bathroom W/ Frameless Glass Shower Enclosure. Master Bedroom Semi-Ensuite; Laminate Flooring Throughout 2nd F.(2018); Large Windows In All 3 Good Size Bedrooms. Basement Features A Separated Room Can Be 4th Bedroom, Exercise or Playroom W/ 4-Pc Bathroom(2019) & Laundry Rm. New Paints Throughout! CAC&High-Efficient Furnace(2018), Hot Water Tank Owned Without Paying Monthly Rent! Child Friendly Neighbourhood! Private Fenced Backyard With No Backyard Neighbors; Carport & Driveway Can Park Two Cars; Visitor Parking. * Walking Distance To Everything You Need, Supermarket, Shopping Mall, Library, Restaurants, Schools, T T C, Parks ** |
| Price | $599,000 |
| Taxes: | $2632.28 |
| Occupancy: | Vacant |
| Address: | 2451 Bridletowne Circ , Toronto, M1W 2Y4, Toronto |
| Postal Code: | M1W 2Y4 |
| Province/State: | Toronto |
| Directions/Cross Streets: | Warden Ave & N. Of Finch Ave. E |
| Level/Floor | Room | Length(ft) | Width(ft) | Descriptions | |
| Room 1 | Main | Living Ro | 16.73 | 14.66 | Vinyl Floor, Pot Lights, W/O To Yard |
| Room 2 | Main | Dining Ro | 16.73 | 14.66 | Vinyl Floor, Combined w/Living, Overlooks Backyard |
| Room 3 | Main | Kitchen | 9.54 | 8.99 | Vinyl Floor, Modern Kitchen, Open Concept |
| Room 4 | Second | Primary B | 13.71 | 10.99 | Laminate, Semi Ensuite, East View |
| Room 5 | Second | Bedroom 2 | 14.04 | 8.2 | Laminate, Overlooks Backyard, Closet |
| Room 6 | Second | Bedroom 3 | 10.1 | 7.94 | Laminate, Overlooks Backyard, Closet |
| Room 7 | Basement | Recreatio | 16.07 | 11.15 | Laminate, 4 Pc Bath, Open Concept |
| Room 8 | Basement | Laundry | 9.84 | 7.87 |
| Washroom Type | No. of Pieces | Level |
| Washroom Type 1 | 4 | Second |
| Washroom Type 2 | 4 | Basement |
| Washroom Type 3 | 0 | |
| Washroom Type 4 | 0 | |
| Washroom Type 5 | 0 |
| Total Area: | 0.00 |
| Washrooms: | 2 |
| Heat Type: | Forced Air |
| Central Air Conditioning: | Central Air |
$
%
Years
This calculator is for demonstration purposes only. Always consult a professional
financial advisor before making personal financial decisions.
| Although the information displayed is believed to be accurate, no warranties or representations are made of any kind. |
| HOMELIFE NEW WORLD REALTY INC. |
|
|

Aneta Andrews
Broker
Dir:
416-576-5339
Bus:
905-278-3500
Fax:
1-888-407-8605
| Virtual Tour | Book Showing | Email a Friend |
Jump To:
At a Glance:
| Type: | Com - Condo Townhouse |
| Area: | Toronto |
| Municipality: | Toronto E05 |
| Neighbourhood: | L'Amoreaux |
| Style: | 2-Storey |
| Tax: | $2,632.28 |
| Maintenance Fee: | $455 |
| Beds: | 3 |
| Baths: | 2 |
| Fireplace: | N |
Locatin Map:
Payment Calculator:

