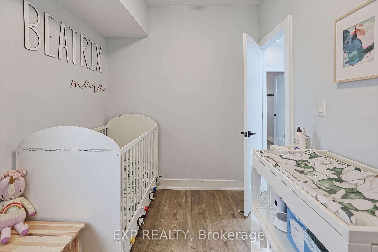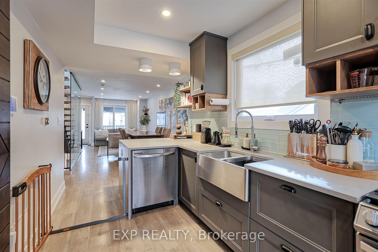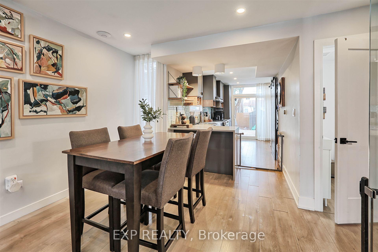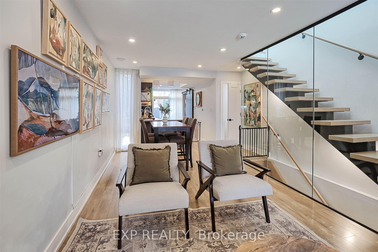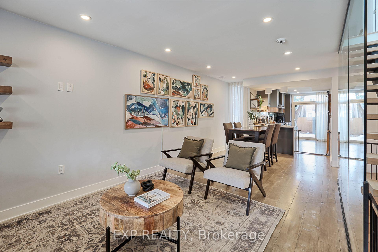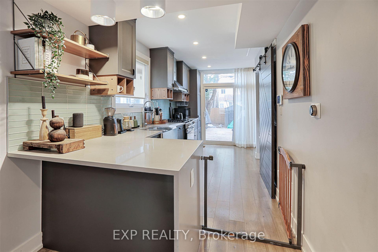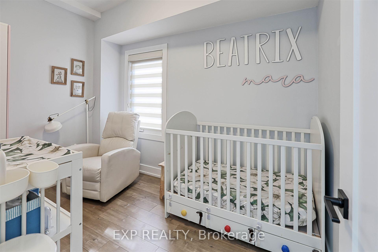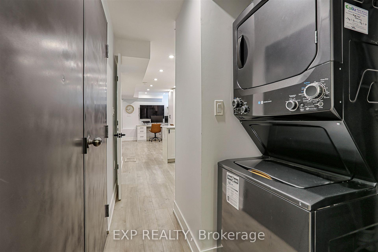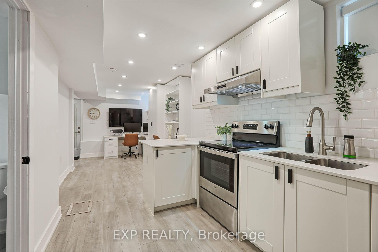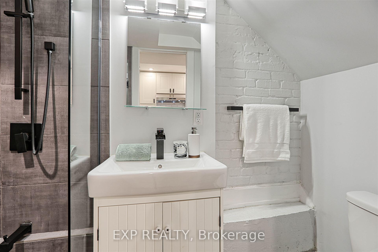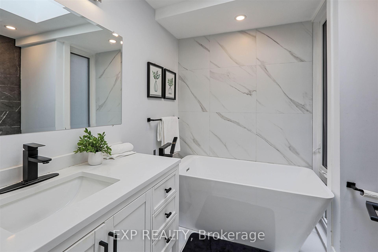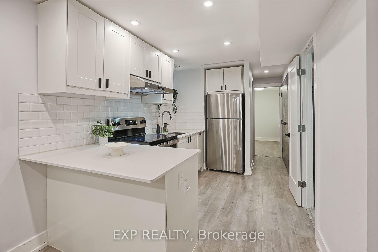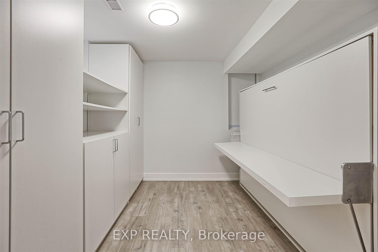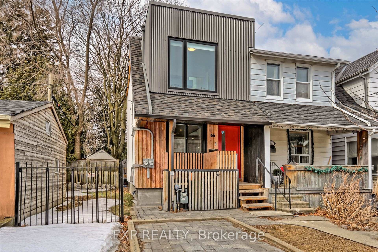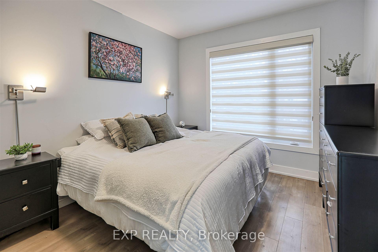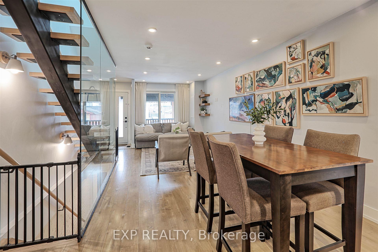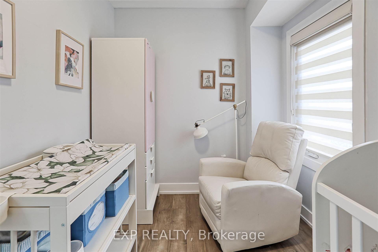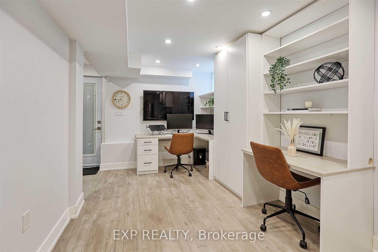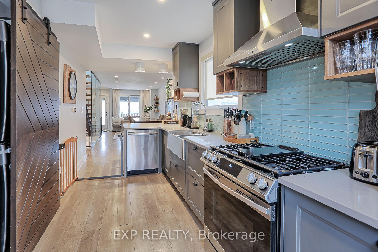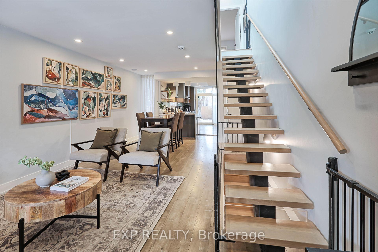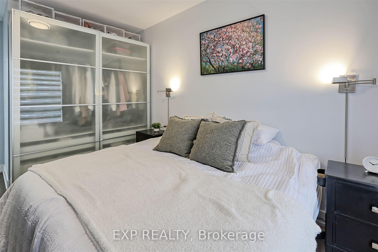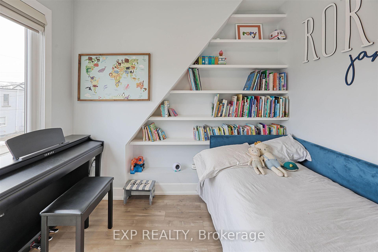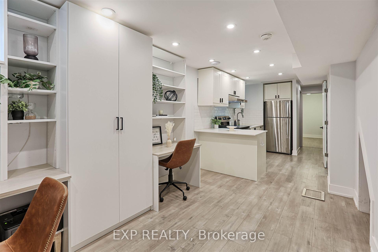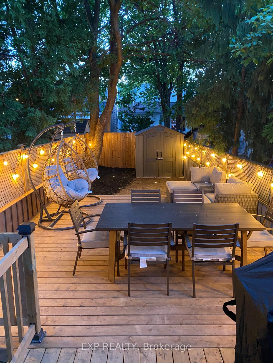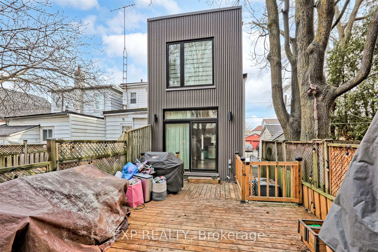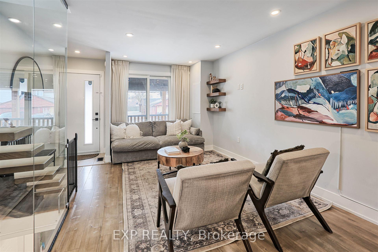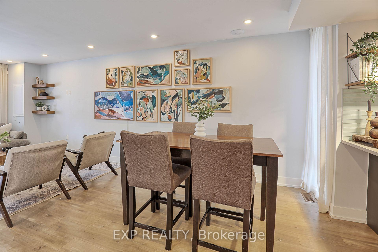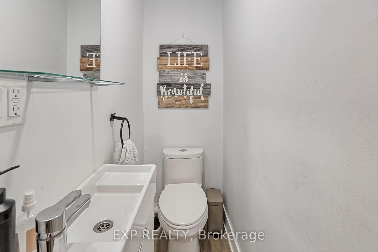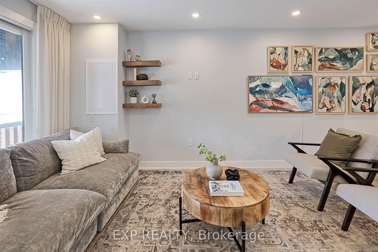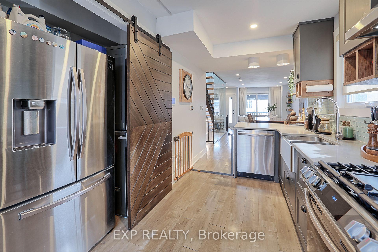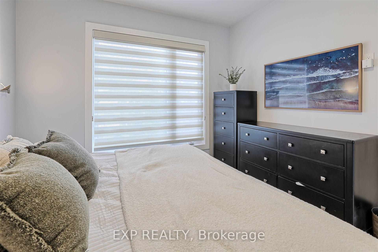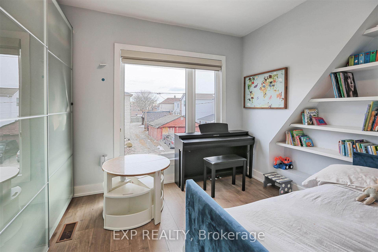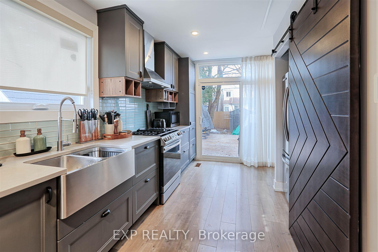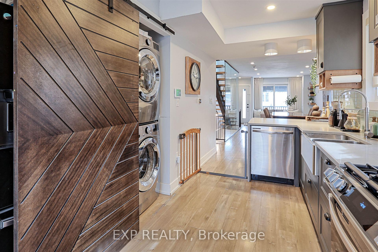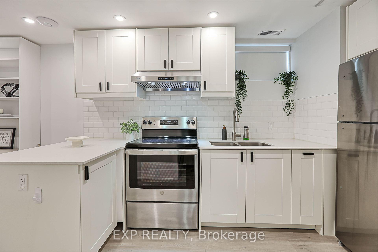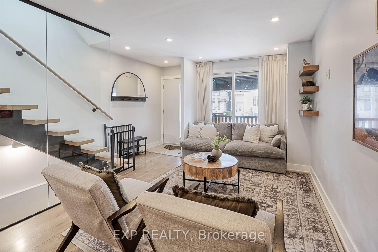$1,299,000
Available - For Sale
Listing ID: E12112892
66 Marlow Aven , Toronto, M4J 3V1, Toronto
| Welcome to 66 Marlow Ave, a beautifully renovated and spacious 3-bedroom, 3-bathroom semi-detached home in the highly sought-after Danforth Village! This turnkey property checks all the boxes with its open-concept design, high ceilings throughout, and professionally finished legal basement apartment with permit. The second-floor spa-like bathroom boasts a skylight, soaker tub, and separate stand-up shower. Large windows and skylights flood the home with natural light. Other features include oak floating staircase, potlights, main floor powder room, and a large wooden deck perfect for entertaining. Ideal for end user or investor/investment. Located just minutes to public transit, Donlands Station, schools, restaurants, and all amenities, this home offers the perfect balance of style, function, and location. Don't miss out on this opportunity! |
| Price | $1,299,000 |
| Taxes: | $5028.48 |
| Occupancy: | Owner |
| Address: | 66 Marlow Aven , Toronto, M4J 3V1, Toronto |
| Directions/Cross Streets: | Donlands Ave / Mortimer Ave |
| Rooms: | 6 |
| Rooms +: | 1 |
| Bedrooms: | 3 |
| Bedrooms +: | 1 |
| Family Room: | F |
| Basement: | Walk-Out, Finished |
| Level/Floor | Room | Length(ft) | Width(ft) | Descriptions | |
| Room 1 | Main | Living Ro | 25.72 | 23.32 | Combined w/Dining, Laminate, Open Concept |
| Room 2 | Main | Dining Ro | 25.72 | 23.32 | Combined w/Living, Laminate, Open Concept |
| Room 3 | Main | Kitchen | 16.17 | 16.4 | Modern Kitchen, Laminate, W/O To Yard |
| Room 4 | Second | Primary B | 16.27 | 10.33 | Laminate, Large Window, Double Closet |
| Room 5 | Second | Bedroom 2 | 12.79 | 9.25 | Laminate, Large Window, B/I Shelves |
| Room 6 | Second | Bedroom 3 | 10.23 | 7.25 | Laminate, Window |
| Room 7 | Basement | Recreatio | 11.64 | 9.61 | Laminate, Walk-Out, Window |
| Room 8 | Basement | Kitchen | 18.47 | 8.63 | Laminate, Open Concept |
| Room 9 | Basement | Bedroom 4 | 10.1 | 10 | Laminate, Murphy Bed, Window |
| Washroom Type | No. of Pieces | Level |
| Washroom Type 1 | 2 | Main |
| Washroom Type 2 | 4 | Second |
| Washroom Type 3 | 3 | Basement |
| Washroom Type 4 | 0 | |
| Washroom Type 5 | 0 |
| Total Area: | 0.00 |
| Property Type: | Semi-Detached |
| Style: | 2-Storey |
| Exterior: | Metal/Steel Sidi, Brick |
| Garage Type: | None |
| (Parking/)Drive: | Private |
| Drive Parking Spaces: | 1 |
| Park #1 | |
| Parking Type: | Private |
| Park #2 | |
| Parking Type: | Private |
| Pool: | None |
| Approximatly Square Footage: | 700-1100 |
| CAC Included: | N |
| Water Included: | N |
| Cabel TV Included: | N |
| Common Elements Included: | N |
| Heat Included: | N |
| Parking Included: | N |
| Condo Tax Included: | N |
| Building Insurance Included: | N |
| Fireplace/Stove: | N |
| Heat Type: | Forced Air |
| Central Air Conditioning: | Central Air |
| Central Vac: | N |
| Laundry Level: | Syste |
| Ensuite Laundry: | F |
| Sewers: | Sewer |
$
%
Years
This calculator is for demonstration purposes only. Always consult a professional
financial advisor before making personal financial decisions.
| Although the information displayed is believed to be accurate, no warranties or representations are made of any kind. |
| EXP REALTY |
|
|

Aneta Andrews
Broker
Dir:
416-576-5339
Bus:
905-278-3500
Fax:
1-888-407-8605
| Virtual Tour | Book Showing | Email a Friend |
Jump To:
At a Glance:
| Type: | Freehold - Semi-Detached |
| Area: | Toronto |
| Municipality: | Toronto E03 |
| Neighbourhood: | Danforth Village-East York |
| Style: | 2-Storey |
| Tax: | $5,028.48 |
| Beds: | 3+1 |
| Baths: | 3 |
| Fireplace: | N |
| Pool: | None |
Locatin Map:
Payment Calculator:

