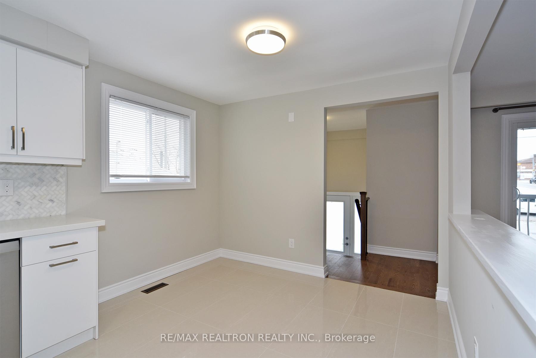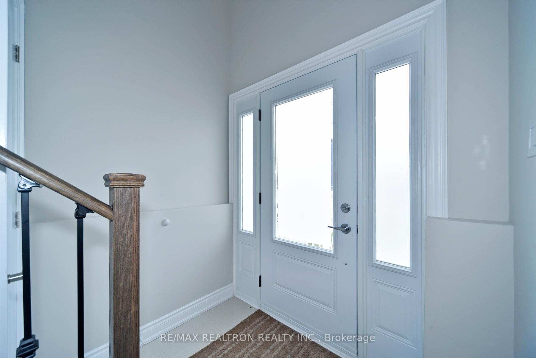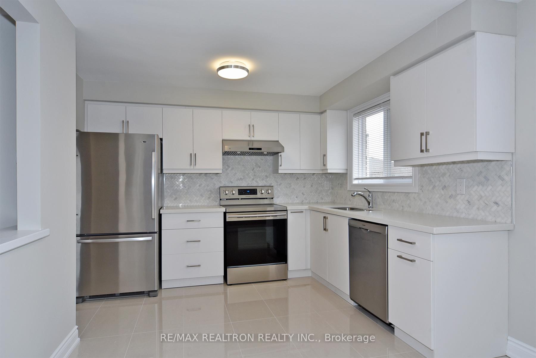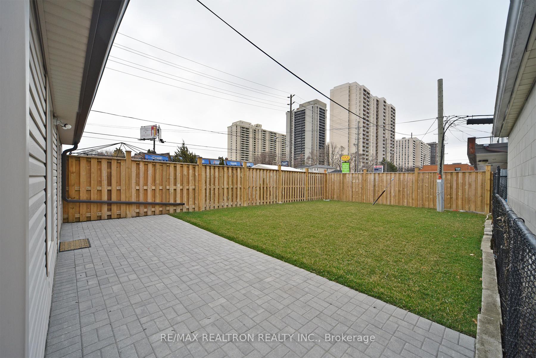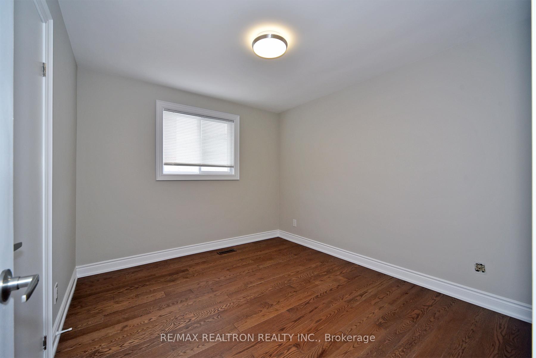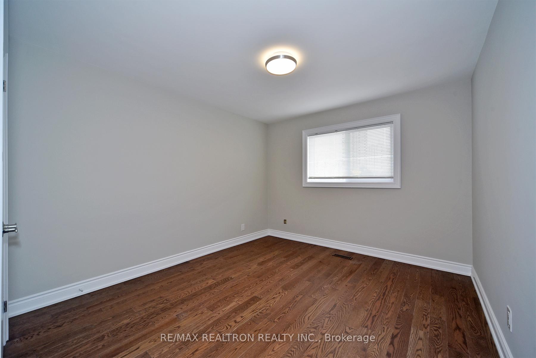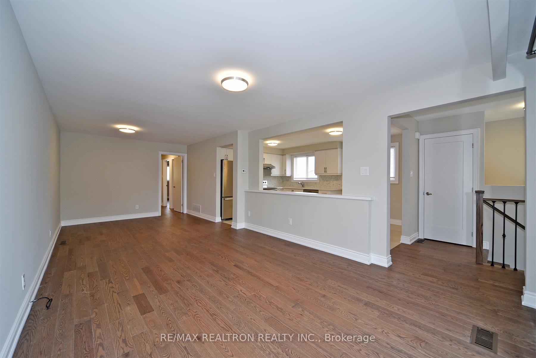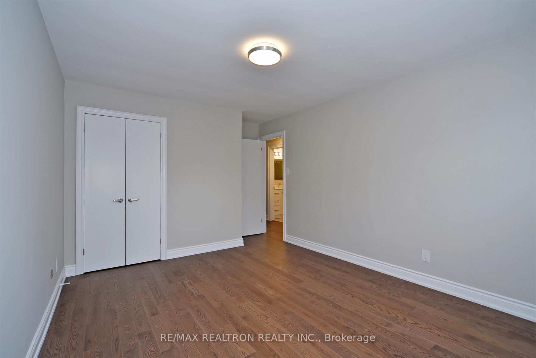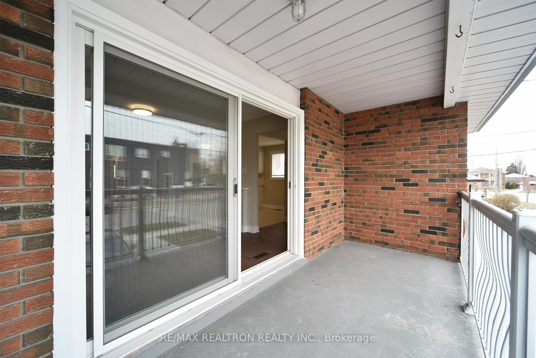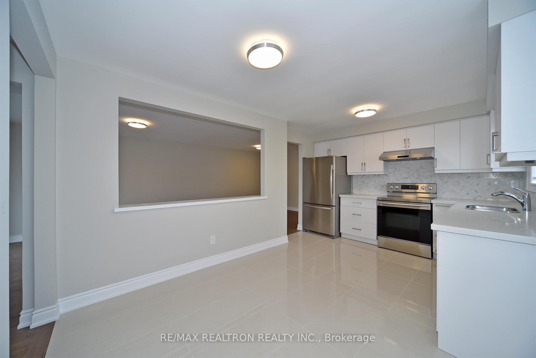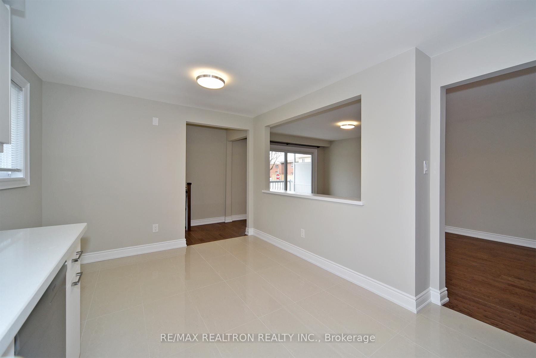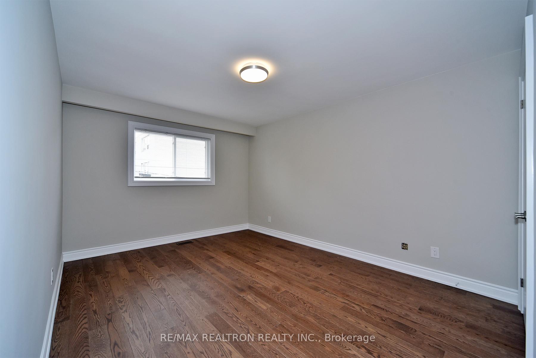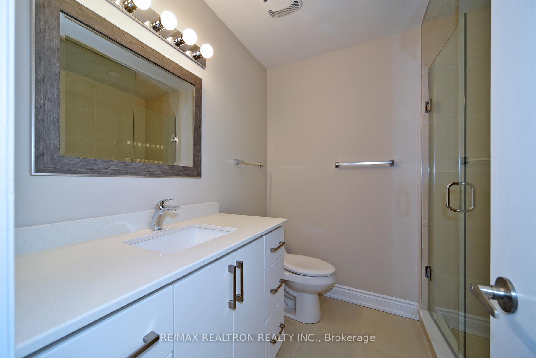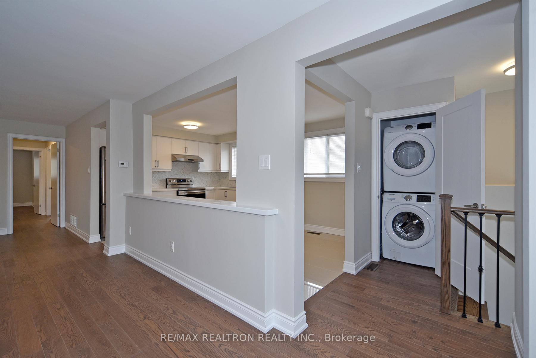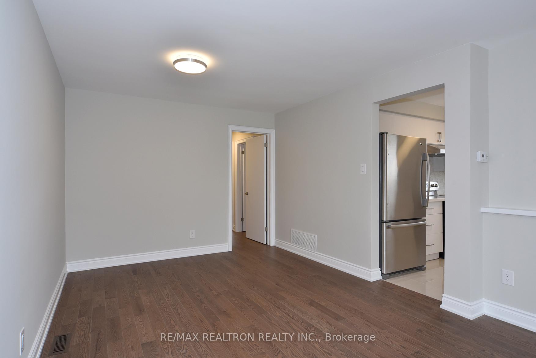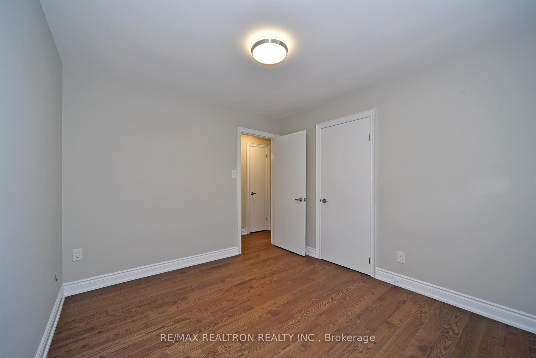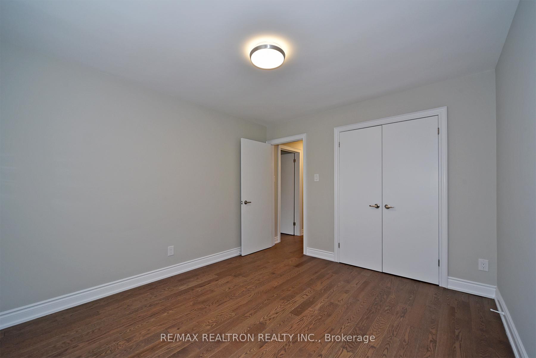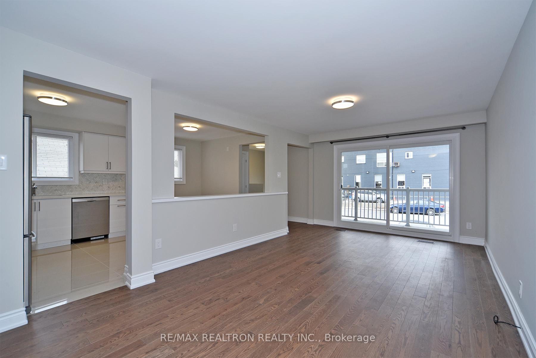$3,500
Available - For Rent
Listing ID: W11987524
1 Enid Cres , Toronto, M6B 1R9, Toronto
| Stunning 3 Bedroom Apartment On The Upper Level Of A Raised Bungalow! Very Bright & Spacious. Updated Throughout Including Large Modern Kitchen With Quartz Countertop & Stainless Steel Appliances, Hardwood & Porcelain Floors, Ensuite Washer & Dryer, Modern Bathroom With Large Glass-Enclosed Shower, Updated Windows. Features A Large Front Balcony With Sliding Door. Includes One Parking Spot On Driveway. Great Location - Short Walk To Bus Stop & Glencairn Subway Station. Minutes To Shopping, Schools, Restaurants, Cafes, Grocery Stores, Parks, Beltline Cycling/Walking Trail, Allen Rd, Hwy 401, Yorkdale Mall. |
| Price | $3,500 |
| Taxes: | $0.00 |
| Occupancy: | Partial |
| Address: | 1 Enid Cres , Toronto, M6B 1R9, Toronto |
| Directions/Cross Streets: | Marlee / Glencairn |
| Rooms: | 6 |
| Bedrooms: | 3 |
| Bedrooms +: | 0 |
| Family Room: | F |
| Basement: | Other |
| Furnished: | Unfu |
| Level/Floor | Room | Length(ft) | Width(ft) | Descriptions | |
| Room 1 | Main | Living Ro | 15.09 | 11.15 | Hardwood Floor, Sliding Doors, W/O To Balcony |
| Room 2 | Main | Dining Ro | 10.66 | 10.5 | Hardwood Floor |
| Room 3 | Main | Kitchen | 16.24 | 9.84 | Porcelain Floor, Eat-in Kitchen, Modern Kitchen |
| Room 4 | Main | Primary B | 13.78 | 10.82 | Hardwood Floor, Closet, Window |
| Room 5 | Main | Bedroom 2 | 11.81 | 10.5 | Hardwood Floor, Closet, Window |
| Room 6 | Main | Bedroom 3 | 10.82 | 9.84 | Hardwood Floor, Closet, Window |
| Washroom Type | No. of Pieces | Level |
| Washroom Type 1 | 3 | |
| Washroom Type 2 | 0 | |
| Washroom Type 3 | 0 | |
| Washroom Type 4 | 0 | |
| Washroom Type 5 | 0 |
| Total Area: | 0.00 |
| Property Type: | Semi-Detached |
| Style: | Bungalow-Raised |
| Exterior: | Brick |
| Garage Type: | None |
| (Parking/)Drive: | Private |
| Drive Parking Spaces: | 1 |
| Park #1 | |
| Parking Type: | Private |
| Park #2 | |
| Parking Type: | Private |
| Pool: | None |
| Laundry Access: | Ensuite |
| Property Features: | Cul de Sac/D, Fenced Yard |
| CAC Included: | N |
| Water Included: | N |
| Cabel TV Included: | N |
| Common Elements Included: | N |
| Heat Included: | N |
| Parking Included: | Y |
| Condo Tax Included: | N |
| Building Insurance Included: | N |
| Fireplace/Stove: | N |
| Heat Type: | Forced Air |
| Central Air Conditioning: | Central Air |
| Central Vac: | N |
| Laundry Level: | Syste |
| Ensuite Laundry: | F |
| Sewers: | Sewer |
| Although the information displayed is believed to be accurate, no warranties or representations are made of any kind. |
| RE/MAX REALTRON REALTY INC. |
|
|

Aneta Andrews
Broker
Dir:
416-576-5339
Bus:
905-278-3500
Fax:
1-888-407-8605
| Book Showing | Email a Friend |
Jump To:
At a Glance:
| Type: | Freehold - Semi-Detached |
| Area: | Toronto |
| Municipality: | Toronto W04 |
| Neighbourhood: | Yorkdale-Glen Park |
| Style: | Bungalow-Raised |
| Beds: | 3 |
| Baths: | 1 |
| Fireplace: | N |
| Pool: | None |
Locatin Map:

