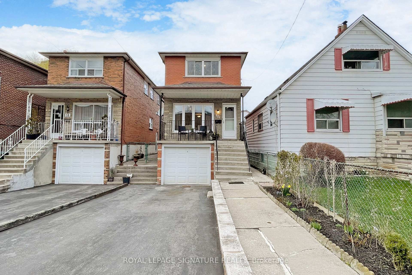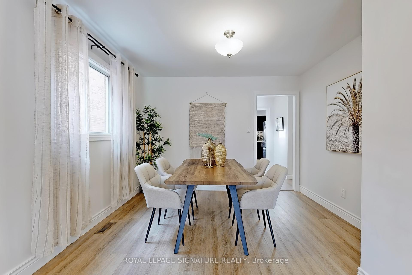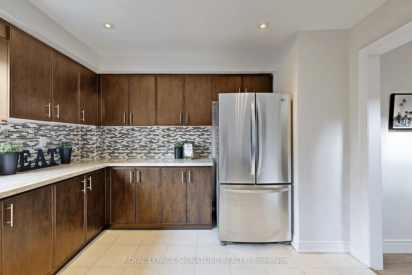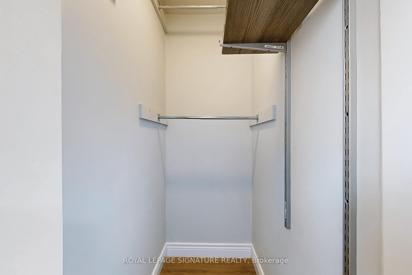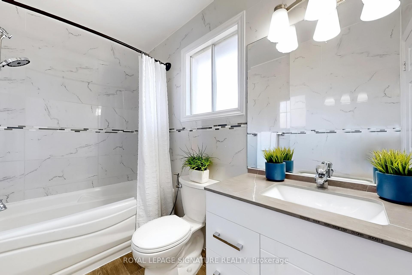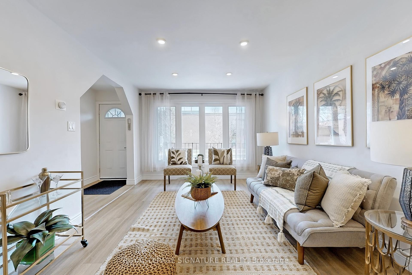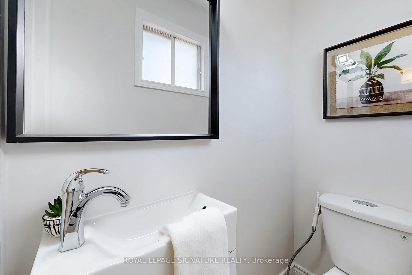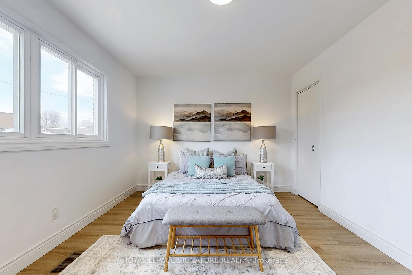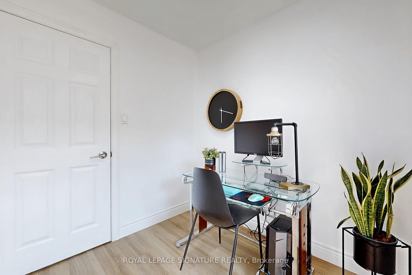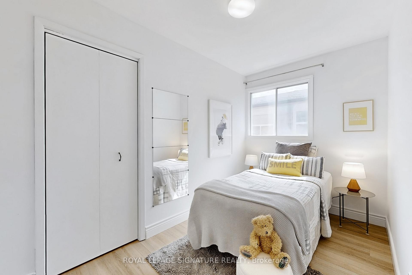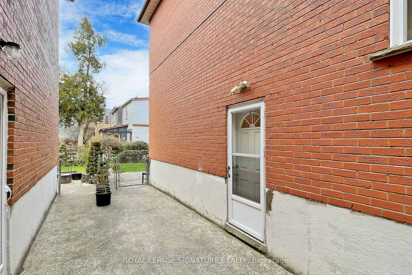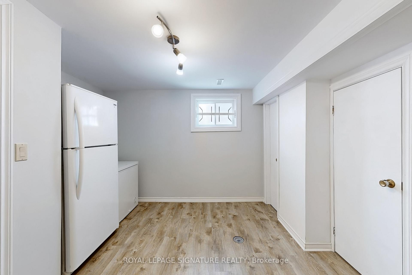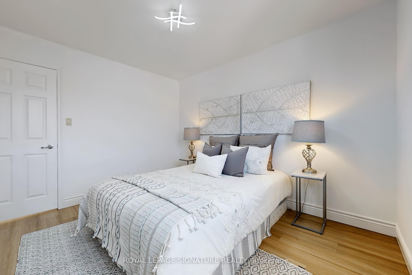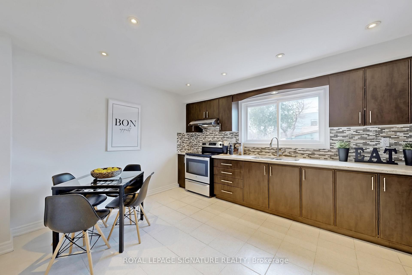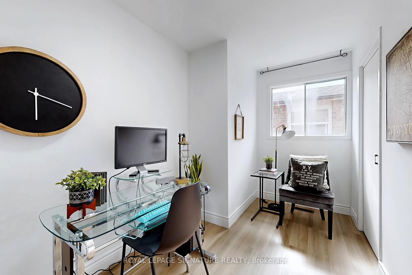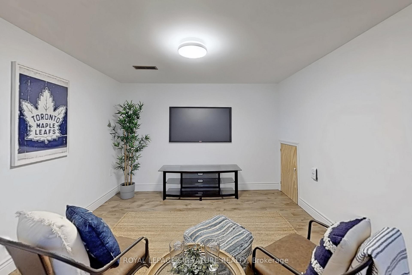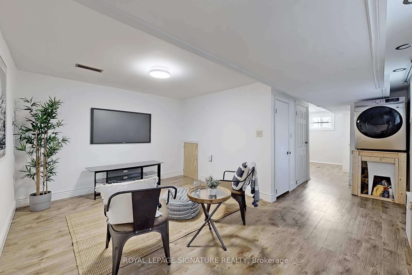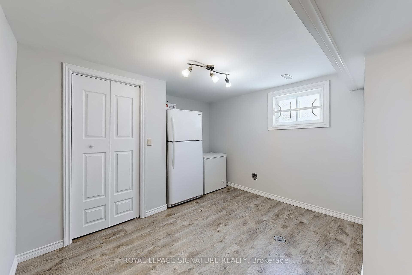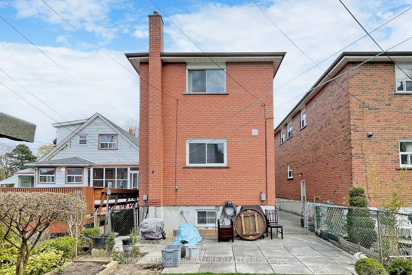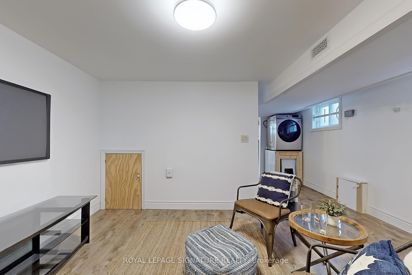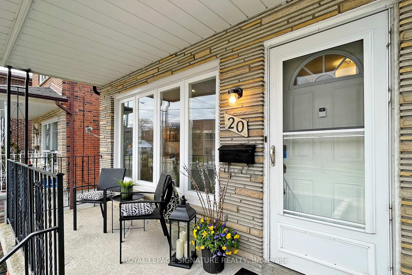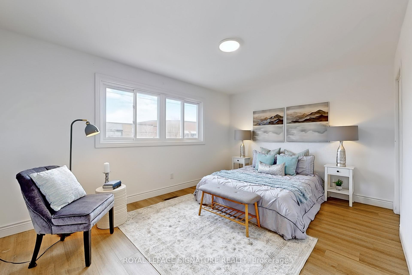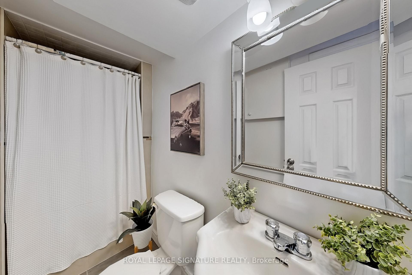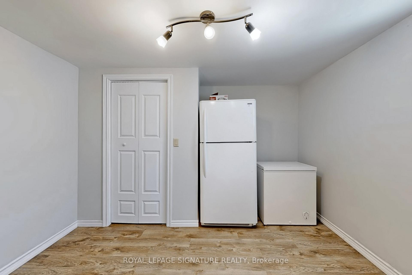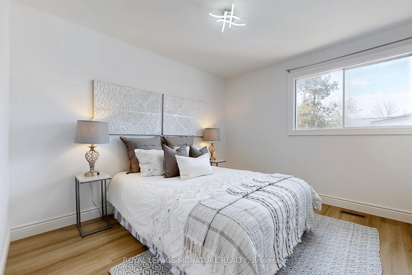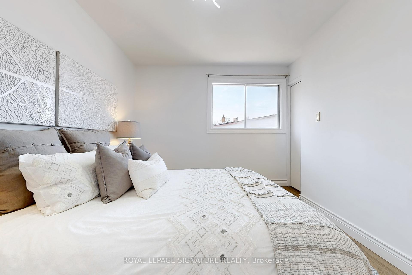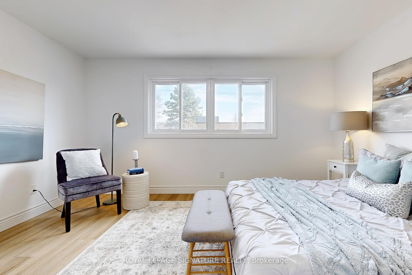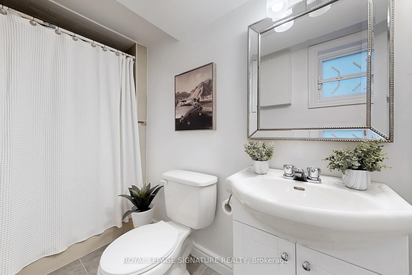$999,999
Available - For Sale
Listing ID: E12107120
20 Newport Aven , Toronto, M1L 1H8, Toronto
| Turn the Key and Start Living at 20 Newport Avenue! Fresh, stylish, and move-in ready, this 4-bedroom detached home in the sought-after Oakridge community has been thoughtfully updated from top to bottom. You'll love the fresh neutral paint throughout, new flooring, renovated kitchen, updated bathrooms, and the added touch of modern potlights and light fixutres.The finished basement offers flexibility with a rough-in for a second kitchen, perfect for an in-law suite or extra living space. It has a separate entrance too! Plus, enjoy peace of mind with a newer furnace and A/C already in place! Located just minutes to schools, TTC, shopping, and with a recreation centre right across the street, this home checks every box for convenience and community living. Move right in and start your next chapter at 20 Newport Avenue - theres nothing left to do but unpack and enjoy! |
| Price | $999,999 |
| Taxes: | $3841.00 |
| Assessment Year: | 2024 |
| Occupancy: | Owner |
| Address: | 20 Newport Aven , Toronto, M1L 1H8, Toronto |
| Directions/Cross Streets: | Danforth and Byng |
| Rooms: | 12 |
| Bedrooms: | 4 |
| Bedrooms +: | 0 |
| Family Room: | F |
| Basement: | Finished |
| Level/Floor | Room | Length(ft) | Width(ft) | Descriptions | |
| Room 1 | Main | Living Ro | 11.41 | 15.84 | Large Window, Pot Lights, Overlooks Dining |
| Room 2 | Main | Dining Ro | 11.41 | 11.58 | Overlooks Living, Vinyl Floor, Window |
| Room 3 | Main | Kitchen | 15.32 | 11.58 | Eat-in Kitchen, Renovated, Granite Counters |
| Room 4 | Second | Bedroom 4 | 10.23 | 11.58 | Vinyl Floor, Window, Walk-In Closet(s) |
| Room 5 | Second | Bedroom 3 | 11.58 | 6.76 | Vinyl Floor, Window, Closet |
| Room 6 | Second | Bedroom 2 | 11.58 | 6.66 | Vinyl Floor, Window, Closet |
| Room 7 | Second | Primary B | 15.09 | 10.99 | Vinyl Floor, Closet, Window |
| Room 8 | Basement | Recreatio | 14.66 | 10.99 | Vinyl Floor, Window, 3 Pc Bath |
| Room 9 | Basement | Utility R | 11.68 | 11.41 | Vinyl Floor, Combined w/Laundry, Closet |
| Washroom Type | No. of Pieces | Level |
| Washroom Type 1 | 2 | Main |
| Washroom Type 2 | 4 | Second |
| Washroom Type 3 | 3 | Basement |
| Washroom Type 4 | 0 | |
| Washroom Type 5 | 0 |
| Total Area: | 0.00 |
| Property Type: | Detached |
| Style: | 2-Storey |
| Exterior: | Brick |
| Garage Type: | Attached |
| Drive Parking Spaces: | 2 |
| Pool: | None |
| Approximatly Square Footage: | 1500-2000 |
| CAC Included: | N |
| Water Included: | N |
| Cabel TV Included: | N |
| Common Elements Included: | N |
| Heat Included: | N |
| Parking Included: | N |
| Condo Tax Included: | N |
| Building Insurance Included: | N |
| Fireplace/Stove: | N |
| Heat Type: | Forced Air |
| Central Air Conditioning: | Central Air |
| Central Vac: | N |
| Laundry Level: | Syste |
| Ensuite Laundry: | F |
| Sewers: | Sewer |
$
%
Years
This calculator is for demonstration purposes only. Always consult a professional
financial advisor before making personal financial decisions.
| Although the information displayed is believed to be accurate, no warranties or representations are made of any kind. |
| ROYAL LEPAGE SIGNATURE REALTY |
|
|

Aneta Andrews
Broker
Dir:
416-576-5339
Bus:
905-278-3500
Fax:
1-888-407-8605
| Virtual Tour | Book Showing | Email a Friend |
Jump To:
At a Glance:
| Type: | Freehold - Detached |
| Area: | Toronto |
| Municipality: | Toronto E06 |
| Neighbourhood: | Oakridge |
| Style: | 2-Storey |
| Tax: | $3,841 |
| Beds: | 4 |
| Baths: | 3 |
| Fireplace: | N |
| Pool: | None |
Locatin Map:
Payment Calculator:

