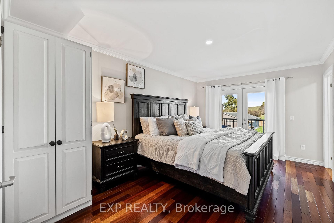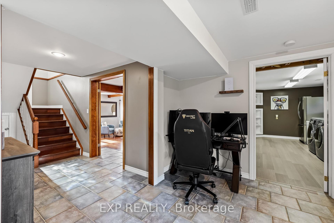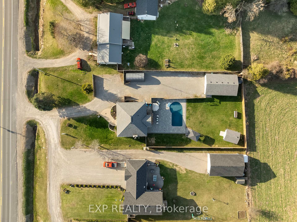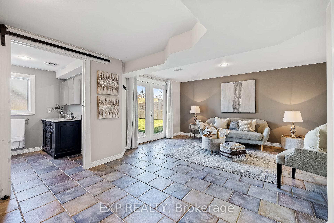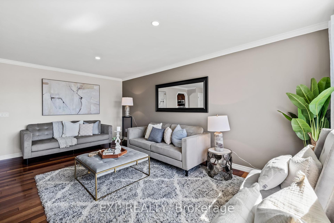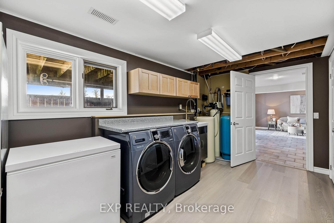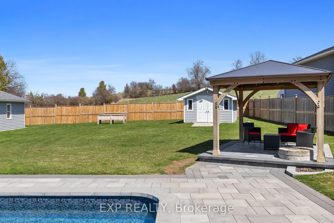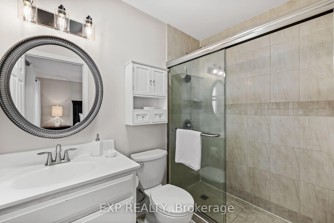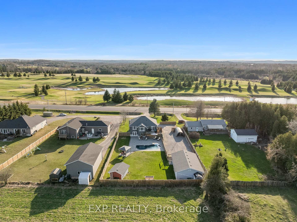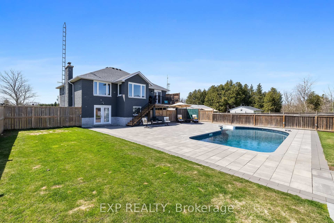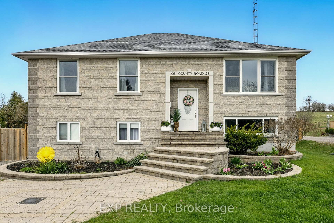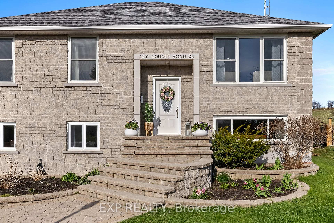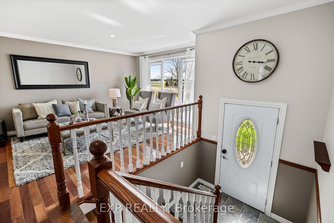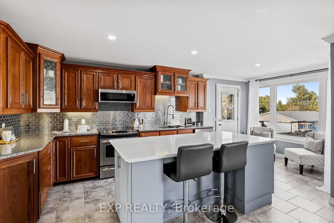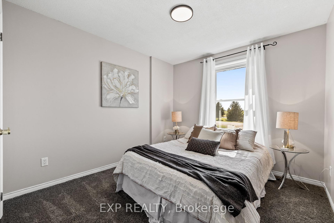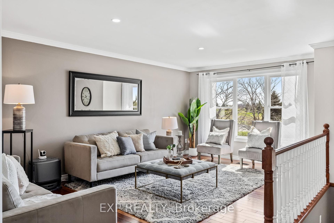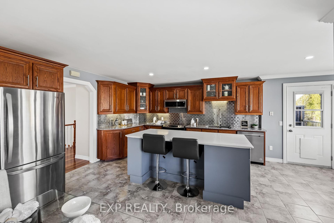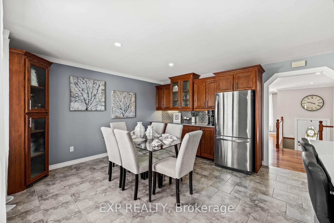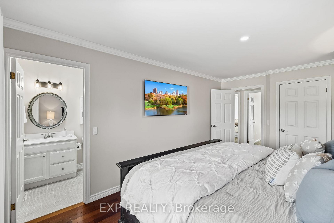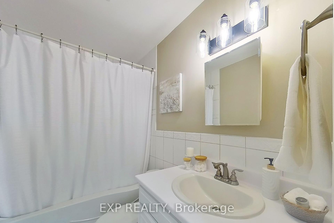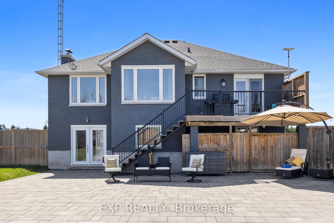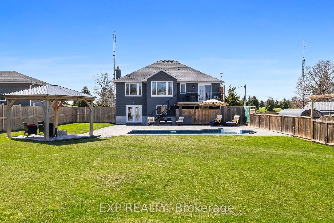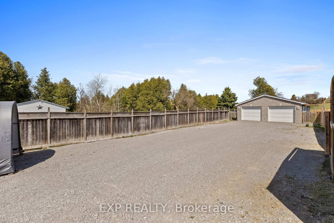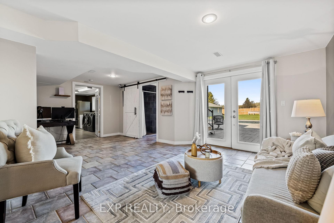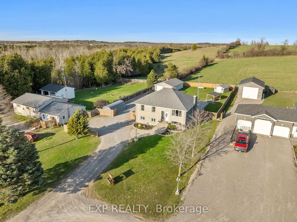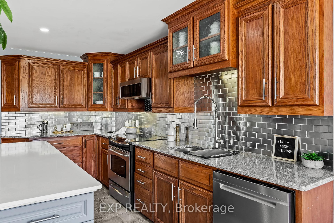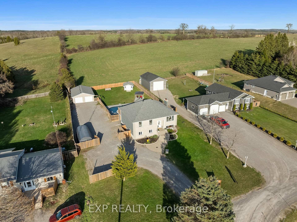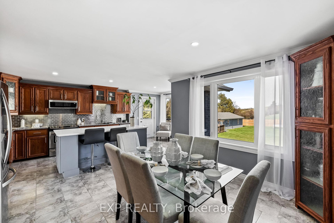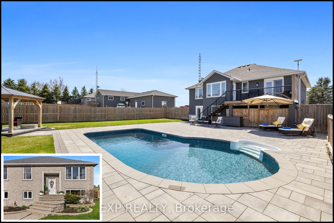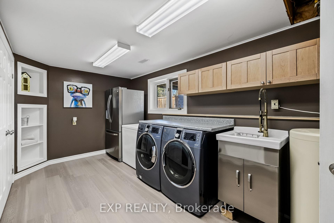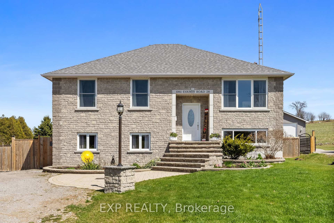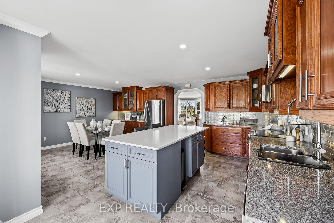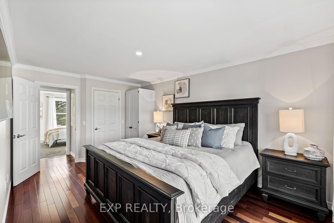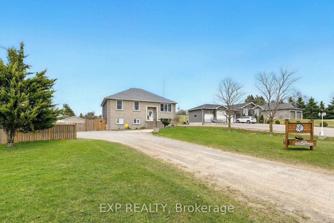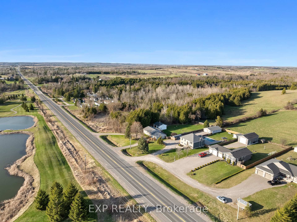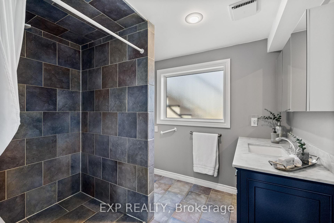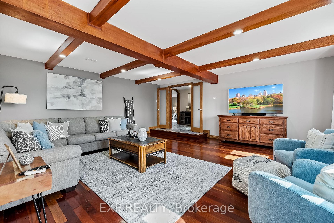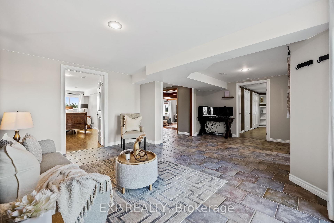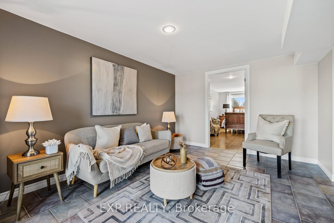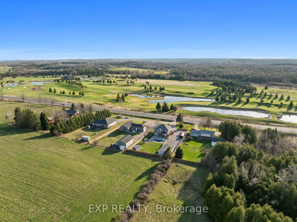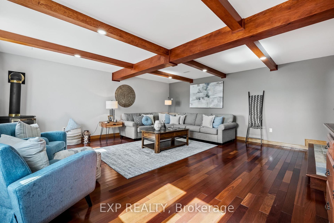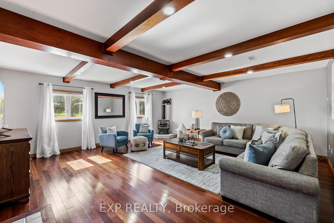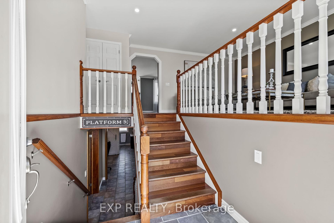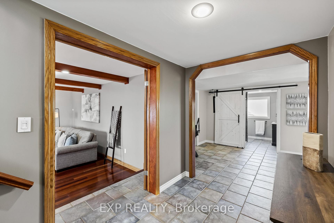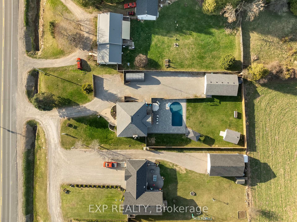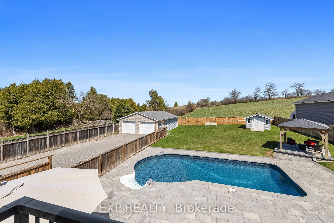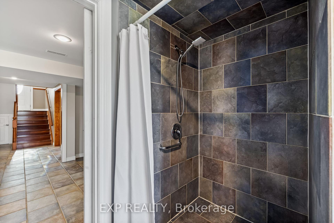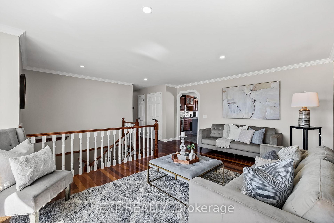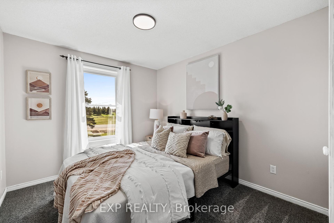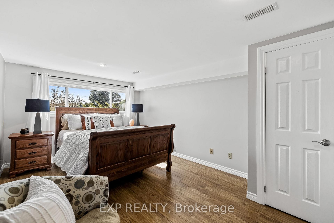$1,170,000
Available - For Sale
Listing ID: X12113176
1061 County 28 Road , Otonabee-South Monaghan, K0L 1V0, Peterborough
| Welcome to 1061 County Road 28 where country serenity meets modern convenience. This beautifully maintained 3+1 bedroom, 3-bath raised bungalow sits across from Baxter Creek Golf Club and offers sweeping views, perennial gardens, privacy, and an unbeatable location with easy access to Hwy 115 and 407. Enjoy low property taxes, peaceful surroundings, and rural charm just a short drive to Peterborough or Millbrook. The sun-filled upper level is thoughtfully designed with comfort and style in mind. A spacious kitchen with rich cabinetry, ceramic tile floors, and a large island, the kitchen flows into the dining area and out to the back deck, perfect for entertaining. The living room features elegant crown moulding and Brazilian Cherry hardwood floors, which carry through the hallway and into the primary suite. Wake up in your private bedroom oasis, to stunning sunrise views over open fields and enjoy the 3-piece ensuite and a separate deck walkout. Two additional bedrooms with cozy carpet and a 4-piece main bath complete the level. Downstairs, a large rec room with a natural gas fireplace, wood beam accents, above-grade windows and Brazilian Cherry hardwood provides a warm, versatile space. The adjacent sitting room opens to the pool deck through French doors, complemented by a stylish 3-piece bath, a spacious laminate-finished bedroom, and a laundry room with ample storage. Walk out from the Sitting Room to over 2,000 sq ft of interlock patio and an additional 200 sq ft under a wood gazebo surround the fully renovated (2022) 16x32 ft inground saltwater pool. A 24x40 heated garage and a fully fenced, gated driveway offer excellent storage and parking. With two wells (one dug & one drilled), GenerLink generator hookup, and proximity to trails in Millbrook and amenities, this is rural living at its best. |
| Price | $1,170,000 |
| Taxes: | $4628.72 |
| Occupancy: | Owner |
| Address: | 1061 County 28 Road , Otonabee-South Monaghan, K0L 1V0, Peterborough |
| Acreage: | .50-1.99 |
| Directions/Cross Streets: | Larmer Line & County Rd 28 |
| Rooms: | 6 |
| Rooms +: | 4 |
| Bedrooms: | 3 |
| Bedrooms +: | 1 |
| Family Room: | F |
| Basement: | Finished wit, Full |
| Level/Floor | Room | Length(ft) | Width(ft) | Descriptions | |
| Room 1 | Upper | Kitchen | 20.01 | 10.63 | Centre Island, Stainless Steel Appl, W/O To Deck |
| Room 2 | Upper | Dining Ro | 13.94 | 11.18 | Overlooks Pool, Ceramic Floor, Pot Lights |
| Room 3 | Upper | Living Ro | 18.56 | 11.28 | Overlook Golf Course, Open Stairs, Hardwood Floor |
| Room 4 | Upper | Primary B | 16.17 | 10.63 | 3 Pc Ensuite, Double Closet, W/O To Deck |
| Room 5 | Upper | Bedroom 2 | 12.69 | 9.68 | Overlooks Frontyard, Double Closet, Broadloom |
| Room 6 | Upper | Bedroom 3 | 12.69 | 9.74 | Overlooks Frontyard, Double Closet, Broadloom |
| Room 7 | Lower | Sitting | 20.96 | 14.69 | W/O To Patio, 3 Pc Bath, Ceramic Floor |
| Room 8 | Lower | Bedroom | 17.78 | 10.92 | SW View, Double Closet, Laminate |
| Room 9 | Lower | Recreatio | 19.61 | 19.45 | Gas Fireplace, Beamed Ceilings, Hardwood Floor |
| Room 10 | Lower | Laundry | 16.5 | 8.4 | Laundry Sink, B/I Shelves, Above Grade Window |
| Washroom Type | No. of Pieces | Level |
| Washroom Type 1 | 4 | Upper |
| Washroom Type 2 | 3 | Upper |
| Washroom Type 3 | 3 | Lower |
| Washroom Type 4 | 0 | |
| Washroom Type 5 | 0 | |
| Washroom Type 6 | 4 | Upper |
| Washroom Type 7 | 3 | Upper |
| Washroom Type 8 | 3 | Lower |
| Washroom Type 9 | 0 | |
| Washroom Type 10 | 0 |
| Total Area: | 0.00 |
| Approximatly Age: | 31-50 |
| Property Type: | Detached |
| Style: | Bungalow-Raised |
| Exterior: | Brick, Stone |
| Garage Type: | Detached |
| Drive Parking Spaces: | 12 |
| Pool: | Inground |
| Approximatly Age: | 31-50 |
| Approximatly Square Footage: | 1100-1500 |
| CAC Included: | N |
| Water Included: | N |
| Cabel TV Included: | N |
| Common Elements Included: | N |
| Heat Included: | N |
| Parking Included: | N |
| Condo Tax Included: | N |
| Building Insurance Included: | N |
| Fireplace/Stove: | Y |
| Heat Type: | Forced Air |
| Central Air Conditioning: | Central Air |
| Central Vac: | N |
| Laundry Level: | Syste |
| Ensuite Laundry: | F |
| Elevator Lift: | False |
| Sewers: | Septic |
| Utilities-Hydro: | Y |
$
%
Years
This calculator is for demonstration purposes only. Always consult a professional
financial advisor before making personal financial decisions.
| Although the information displayed is believed to be accurate, no warranties or representations are made of any kind. |
| EXP REALTY |
|
|

Aneta Andrews
Broker
Dir:
416-576-5339
Bus:
905-278-3500
Fax:
1-888-407-8605
| Virtual Tour | Book Showing | Email a Friend |
Jump To:
At a Glance:
| Type: | Freehold - Detached |
| Area: | Peterborough |
| Municipality: | Otonabee-South Monaghan |
| Neighbourhood: | Otonabee-South Monaghan |
| Style: | Bungalow-Raised |
| Approximate Age: | 31-50 |
| Tax: | $4,628.72 |
| Beds: | 3+1 |
| Baths: | 3 |
| Fireplace: | Y |
| Pool: | Inground |
Locatin Map:
Payment Calculator:

