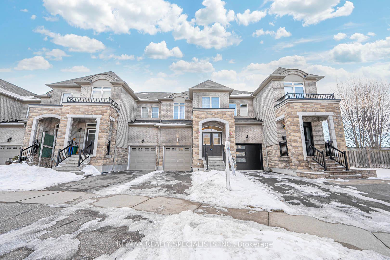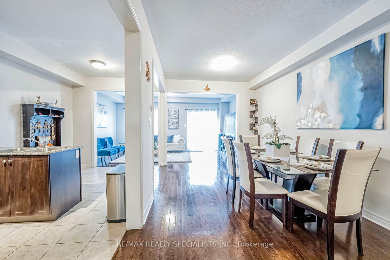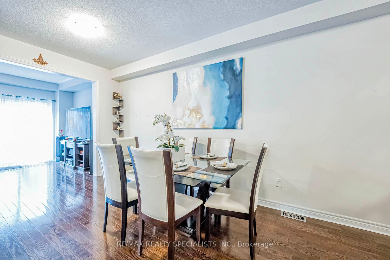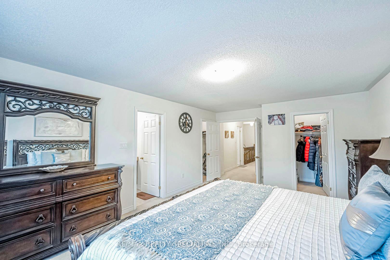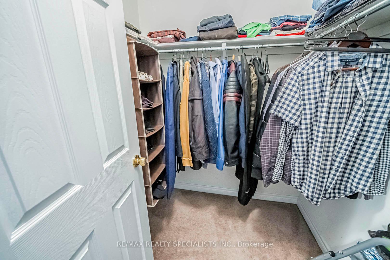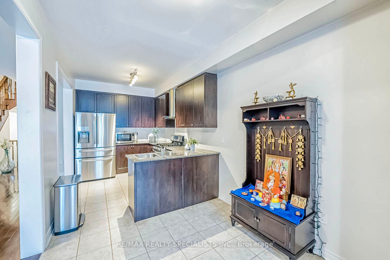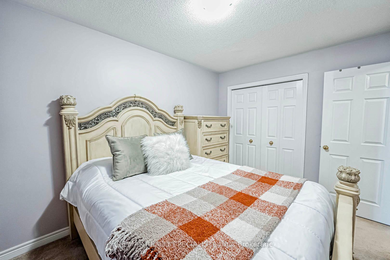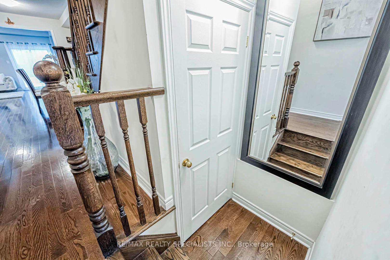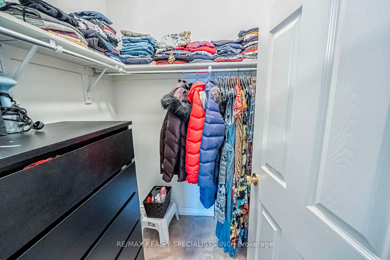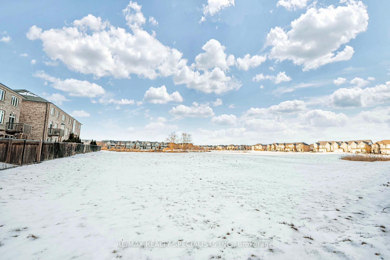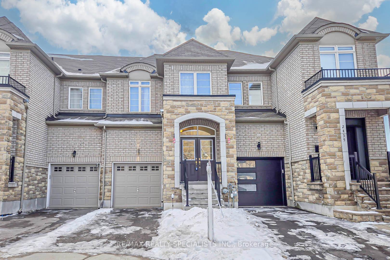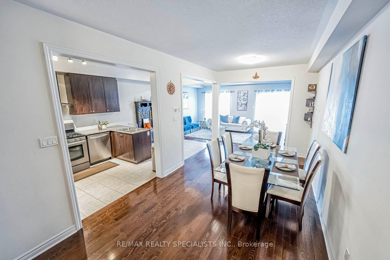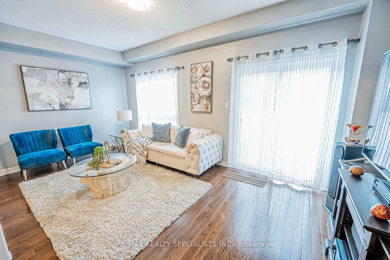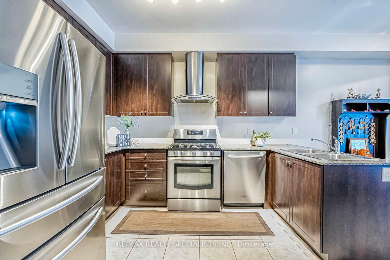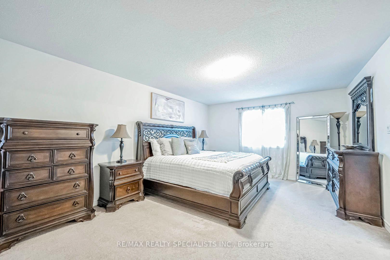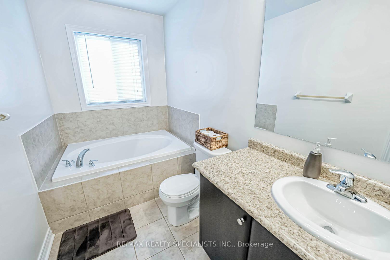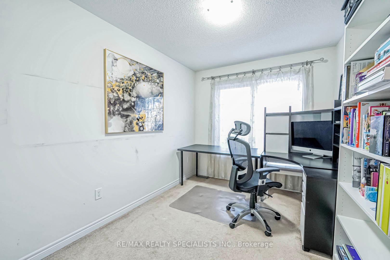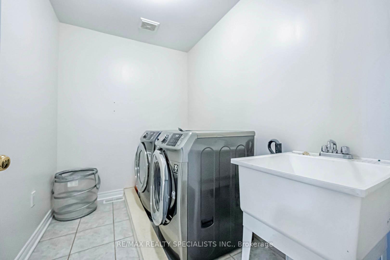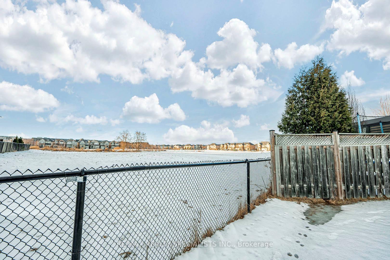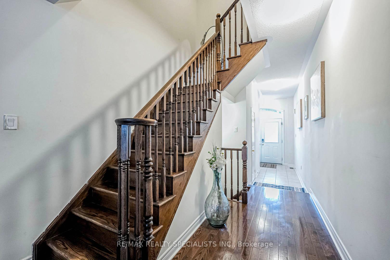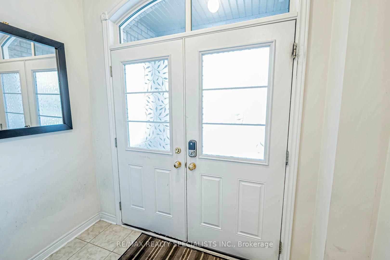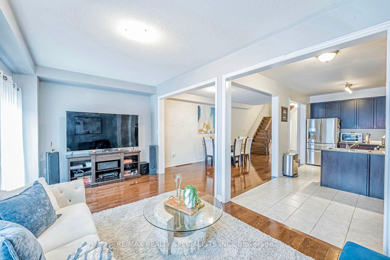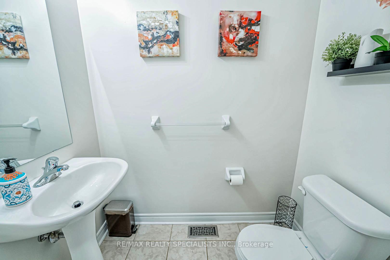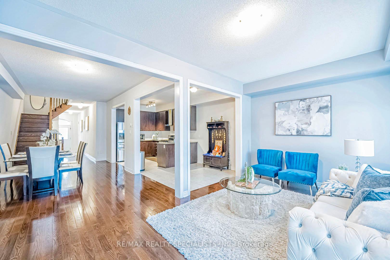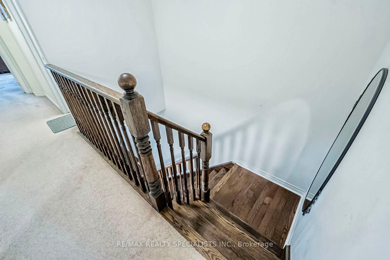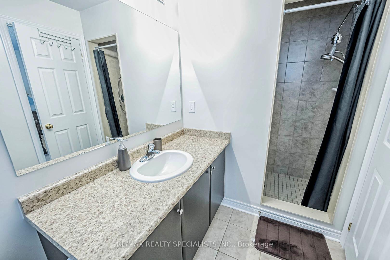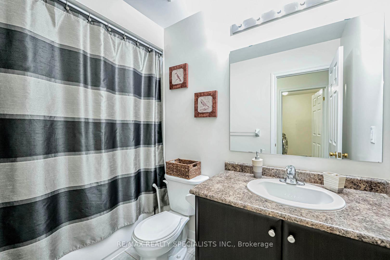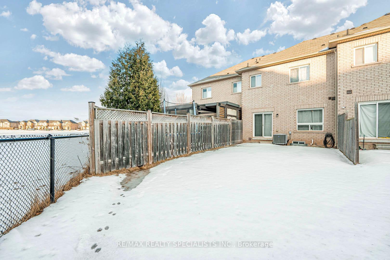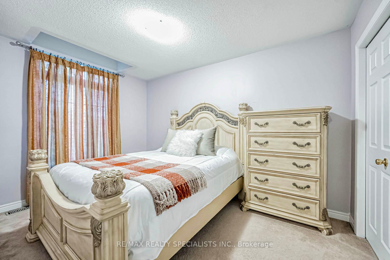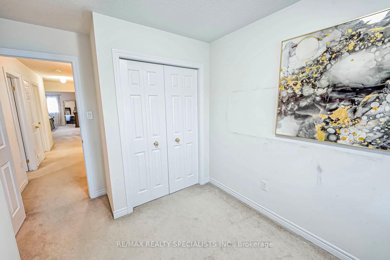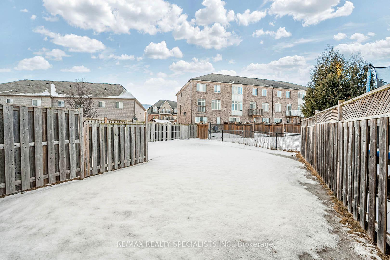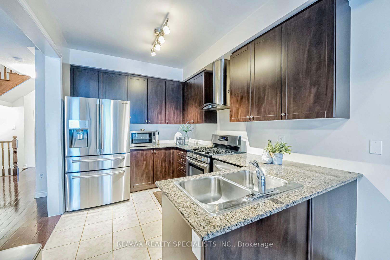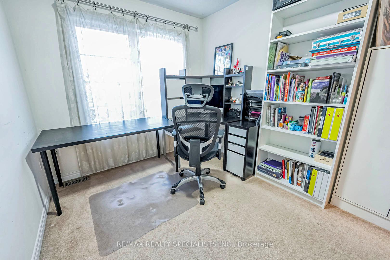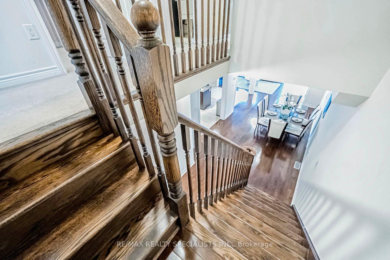$1,199,900
Available - For Sale
Listing ID: W11957986
2437 OLD BROMPTON Way , Oakville, L6M 0J6, Halton
| Look no further! Discover this stunning three bedroom freehold townhome in Westmount! One of the largest townhouse on the street 1948sqft, Deep Lot and Backing into Open Space. This home boasts exquisite finishes T/O, Double Door Entry, starting with the inviting open-concept main level. Here, you'll find a generous living room featuring beautiful hardwood flooring with access to the backyard, and a gourmet kitchen equipped with oak cabinetry, granite counters and S/S appliances. Escape to the luxurious primary bedroom, dual walk-in closets, and a spa-like four-piece ensuite. Two additional bedrooms and a four-piece main bathroom complete the upper level. 2nd Floor Entry, Carpet free home |
| Price | $1,199,900 |
| Taxes: | $5022.00 |
| Occupancy: | Owner |
| Address: | 2437 OLD BROMPTON Way , Oakville, L6M 0J6, Halton |
| Directions/Cross Streets: | Grand Oak/ Dundas/ Upper Middle |
| Rooms: | 7 |
| Bedrooms: | 3 |
| Bedrooms +: | 0 |
| Family Room: | F |
| Basement: | Full, Unfinished |
| Level/Floor | Room | Length(ft) | Width(ft) | Descriptions | |
| Room 1 | Main | Kitchen | 14.92 | 23.32 | |
| Room 2 | Main | Family Ro | 23.32 | 11.15 | |
| Room 3 | Main | Dining Ro | 15.74 | 23.32 | |
| Room 4 | Second | Primary B | 20.14 | 25.16 | |
| Room 5 | Second | Bedroom 2 | 8.43 | 16.07 | |
| Room 6 | Second | Bedroom 3 | 10.23 | 16.07 | |
| Room 7 | Main | Bathroom | |||
| Room 8 | Second | Laundry |
| Washroom Type | No. of Pieces | Level |
| Washroom Type 1 | 2 | Main |
| Washroom Type 2 | 4 | Second |
| Washroom Type 3 | 5 | Second |
| Washroom Type 4 | 0 | |
| Washroom Type 5 | 0 |
| Total Area: | 0.00 |
| Property Type: | Att/Row/Townhouse |
| Style: | 2-Storey |
| Exterior: | Brick, Stucco (Plaster) |
| Garage Type: | Built-In |
| (Parking/)Drive: | Private |
| Drive Parking Spaces: | 2 |
| Park #1 | |
| Parking Type: | Private |
| Park #2 | |
| Parking Type: | Private |
| Pool: | None |
| Approximatly Square Footage: | 1500-2000 |
| CAC Included: | N |
| Water Included: | N |
| Cabel TV Included: | N |
| Common Elements Included: | N |
| Heat Included: | N |
| Parking Included: | N |
| Condo Tax Included: | N |
| Building Insurance Included: | N |
| Fireplace/Stove: | N |
| Heat Type: | Forced Air |
| Central Air Conditioning: | Central Air |
| Central Vac: | Y |
| Laundry Level: | Syste |
| Ensuite Laundry: | F |
| Sewers: | Sewer |
$
%
Years
This calculator is for demonstration purposes only. Always consult a professional
financial advisor before making personal financial decisions.
| Although the information displayed is believed to be accurate, no warranties or representations are made of any kind. |
| RE/MAX REALTY SPECIALISTS INC. |
|
|

Aneta Andrews
Broker
Dir:
416-576-5339
Bus:
905-278-3500
Fax:
1-888-407-8605
| Virtual Tour | Book Showing | Email a Friend |
Jump To:
At a Glance:
| Type: | Freehold - Att/Row/Townhouse |
| Area: | Halton |
| Municipality: | Oakville |
| Neighbourhood: | 1019 - WM Westmount |
| Style: | 2-Storey |
| Tax: | $5,022 |
| Beds: | 3 |
| Baths: | 3 |
| Fireplace: | N |
| Pool: | None |
Locatin Map:
Payment Calculator:

