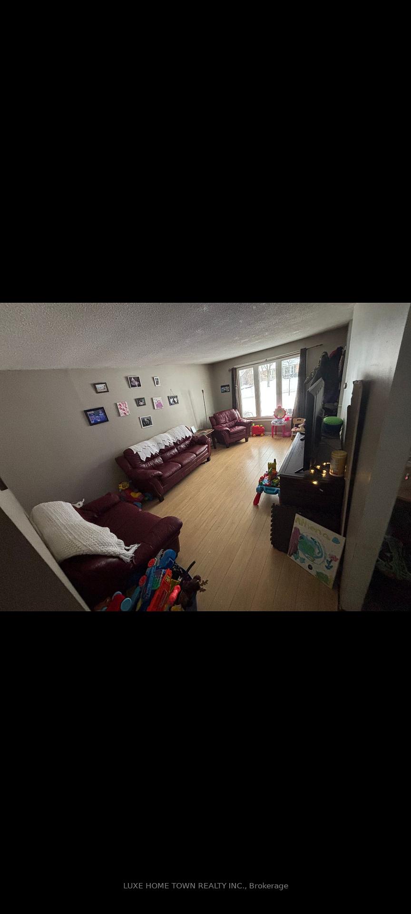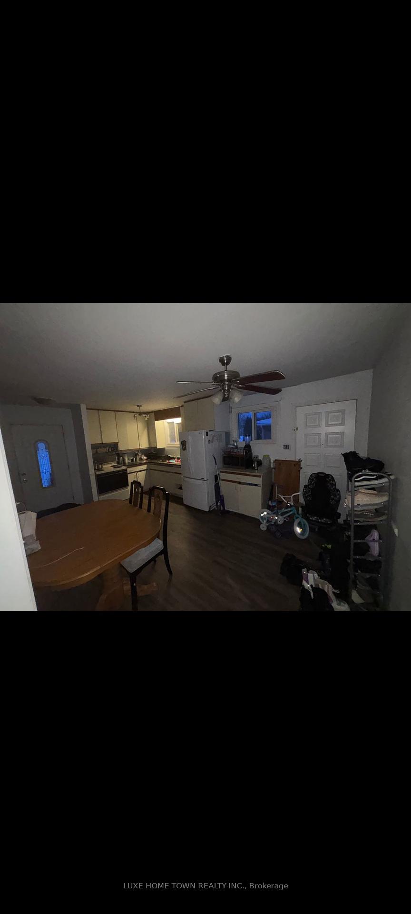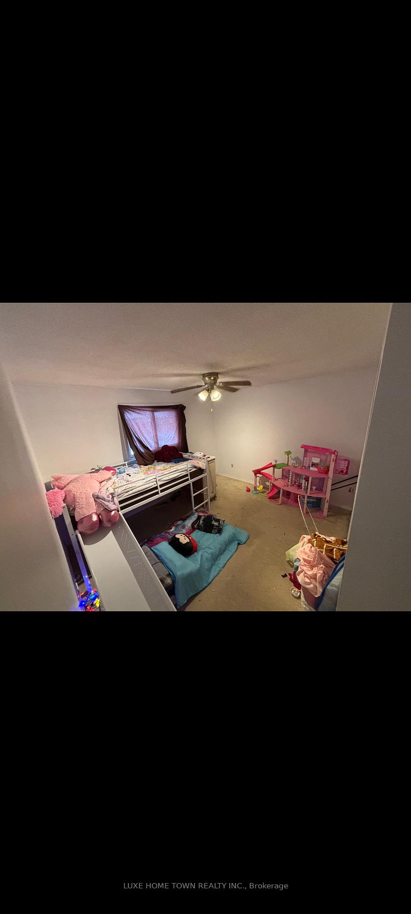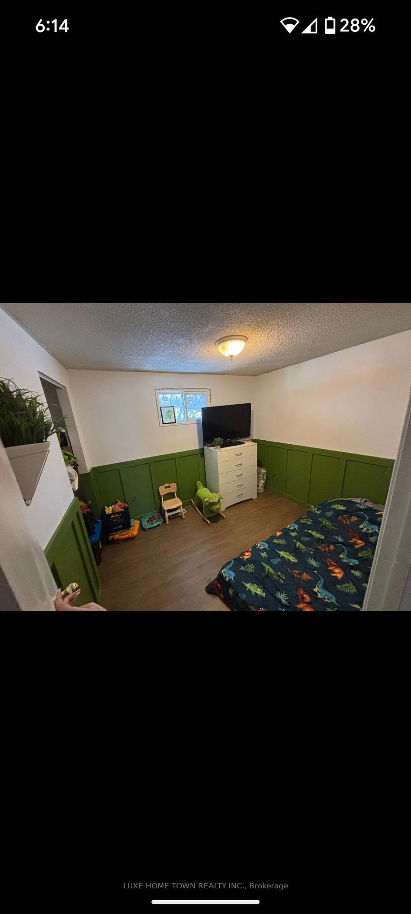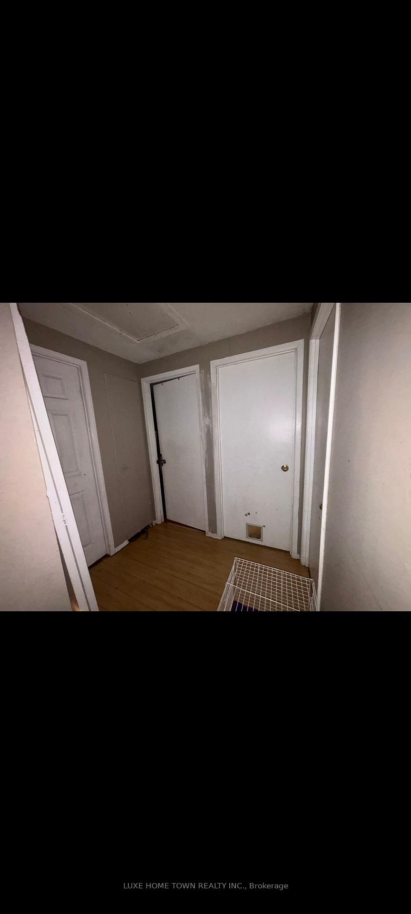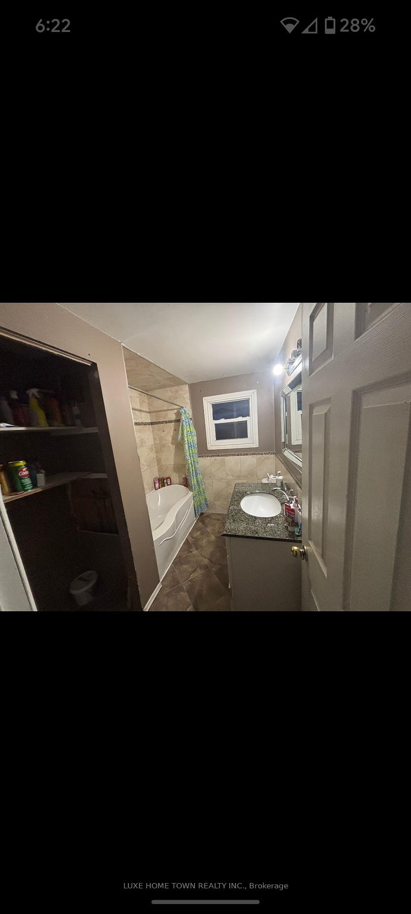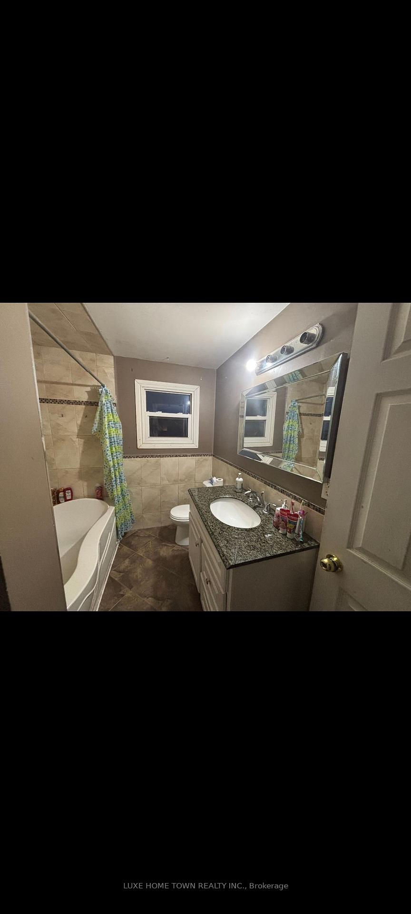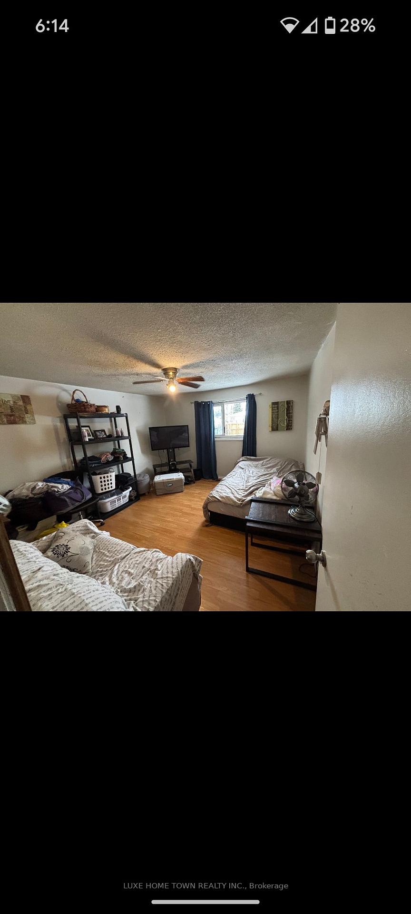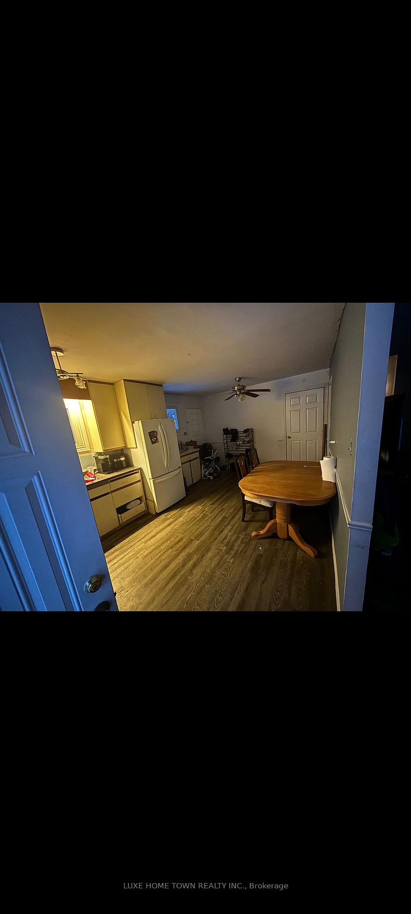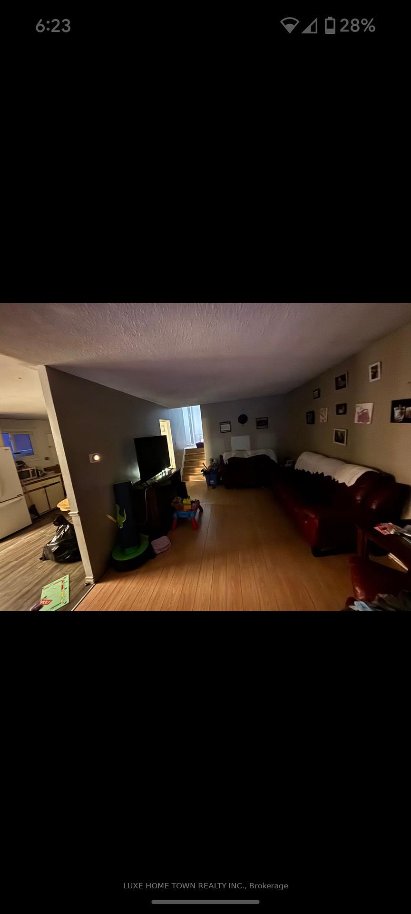$499,000
Available - For Sale
Listing ID: X11988888
40 LEASIDE Driv , Welland, L3C 6B2, Niagara
| Prime fixer-upper bungalow with immense potential for a savvy investor! Solid bones, spacious layout, and a prime location offer a fantastic opportunity for a quick renovation and substantial return on investment. Currently priced to sell, perfect for a hands-on flipper looking to add value with cosmetic updates and modern finishes. The potential to update the kitchen, bathroom, bedrooms and lower-level rec room could significantly increase the property's value. This 3 level backsplit is located in a welcoming neighborhood steps away from Woodlawn Park. The main floor offers a kitchen and spacious living room with hardwood floors. A few steps up to the 2nd level invites you to 3 generous sized bedrooms and large 4pc bathroom. The lower level rec room is spacious and offers additional living space for the kids! Fully fenced backyard. A short drive to 406 highway, Niagara College and the Seaway Mall. House is now under renovations, pictures will vary. |
| Price | $499,000 |
| Taxes: | $3283.00 |
| Assessment Year: | 2025 |
| Occupancy: | Tenant |
| Address: | 40 LEASIDE Driv , Welland, L3C 6B2, Niagara |
| Directions/Cross Streets: | WOODLAWN STREET TO LEASIDE DRIVE |
| Rooms: | 5 |
| Bedrooms: | 3 |
| Bedrooms +: | 0 |
| Family Room: | T |
| Basement: | Full, Partially Fi |
| Level/Floor | Room | Length(ft) | Width(ft) | Descriptions | |
| Room 1 | Main | Kitchen | 16.01 | 9.41 | |
| Room 2 | Main | Living Ro | 18.01 | 11.25 | |
| Room 3 | Upper | Primary B | 12.99 | 11.58 | |
| Room 4 | Upper | Bedroom 2 | 10.76 | 10 | |
| Room 5 | Upper | Bedroom 3 | 10 | 8.17 | |
| Room 6 | Upper | Bathroom | |||
| Room 7 | Basement | Laundry | |||
| Room 8 | Basement | Recreatio | 21.81 | 10.99 |
| Washroom Type | No. of Pieces | Level |
| Washroom Type 1 | 4 | Main |
| Washroom Type 2 | 0 | |
| Washroom Type 3 | 0 | |
| Washroom Type 4 | 0 | |
| Washroom Type 5 | 0 |
| Total Area: | 0.00 |
| Approximatly Age: | 51-99 |
| Property Type: | Detached |
| Style: | Bungalow |
| Exterior: | Aluminum Siding, Brick |
| Garage Type: | None |
| (Parking/)Drive: | Front Yard |
| Drive Parking Spaces: | 3 |
| Park #1 | |
| Parking Type: | Front Yard |
| Park #2 | |
| Parking Type: | Front Yard |
| Pool: | None |
| Approximatly Age: | 51-99 |
| Approximatly Square Footage: | 700-1100 |
| CAC Included: | N |
| Water Included: | N |
| Cabel TV Included: | N |
| Common Elements Included: | N |
| Heat Included: | N |
| Parking Included: | N |
| Condo Tax Included: | N |
| Building Insurance Included: | N |
| Fireplace/Stove: | N |
| Heat Type: | Forced Air |
| Central Air Conditioning: | Central Air |
| Central Vac: | N |
| Laundry Level: | Syste |
| Ensuite Laundry: | F |
| Sewers: | Sewer |
$
%
Years
This calculator is for demonstration purposes only. Always consult a professional
financial advisor before making personal financial decisions.
| Although the information displayed is believed to be accurate, no warranties or representations are made of any kind. |
| LUXE HOME TOWN REALTY INC. |
|
|

Aneta Andrews
Broker
Dir:
416-576-5339
Bus:
905-278-3500
Fax:
1-888-407-8605
| Book Showing | Email a Friend |
Jump To:
At a Glance:
| Type: | Freehold - Detached |
| Area: | Niagara |
| Municipality: | Welland |
| Neighbourhood: | 767 - N. Welland |
| Style: | Bungalow |
| Approximate Age: | 51-99 |
| Tax: | $3,283 |
| Beds: | 3 |
| Baths: | 1 |
| Fireplace: | N |
| Pool: | None |
Locatin Map:
Payment Calculator:

