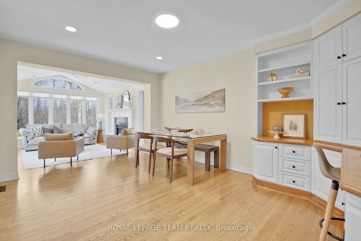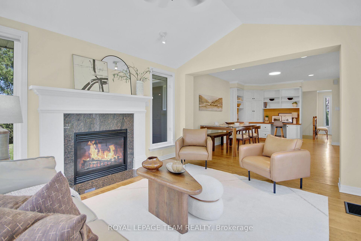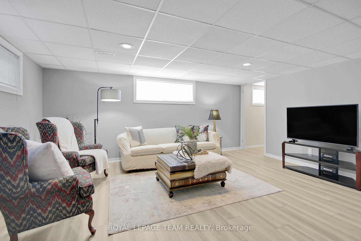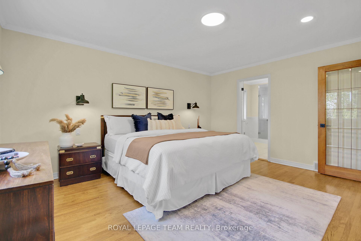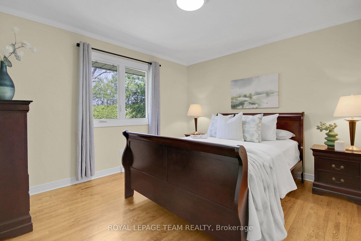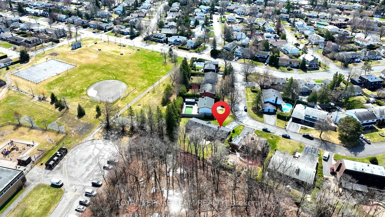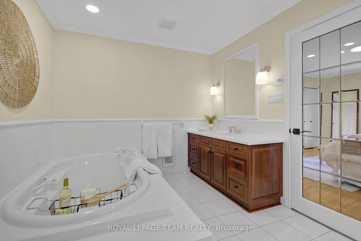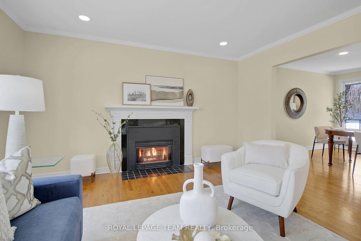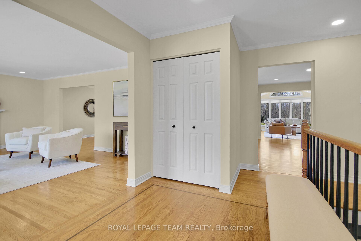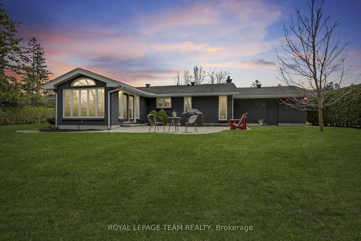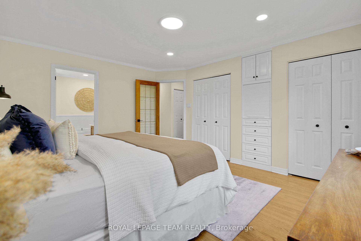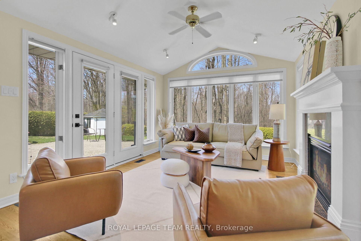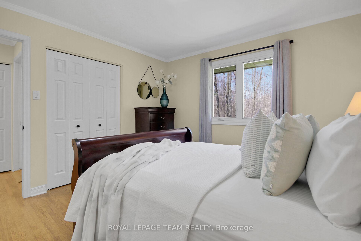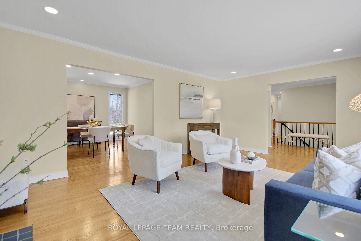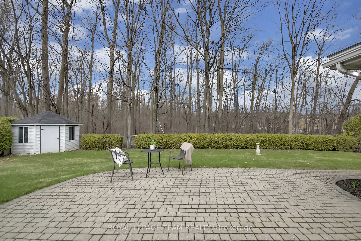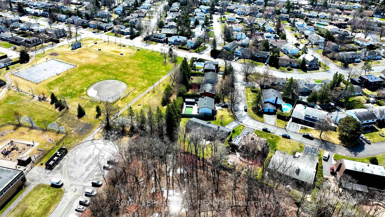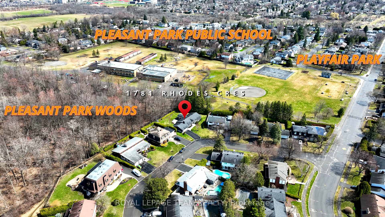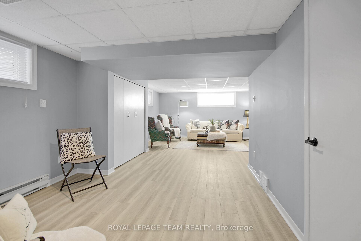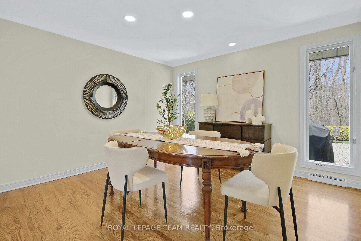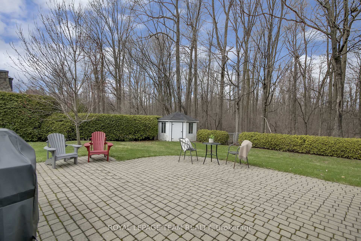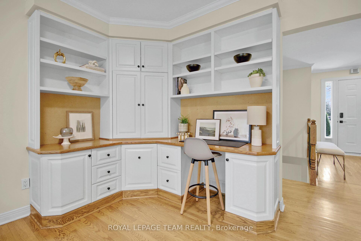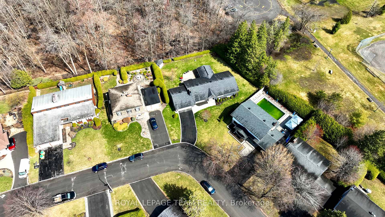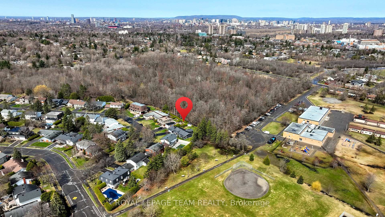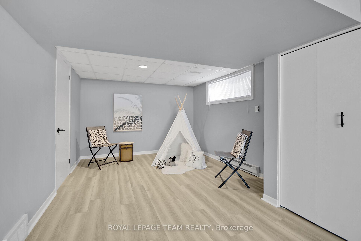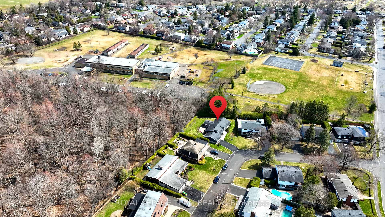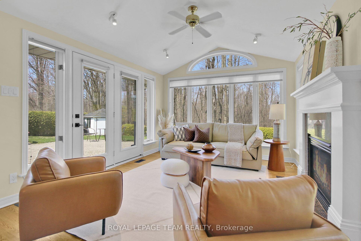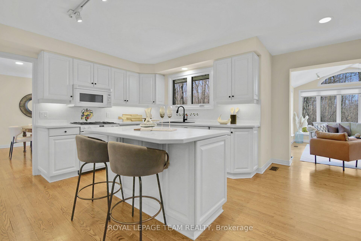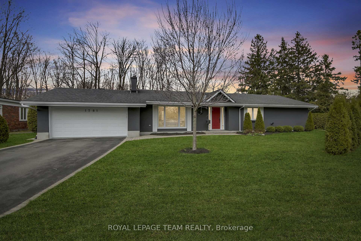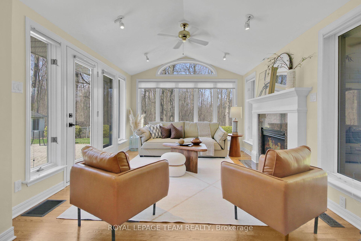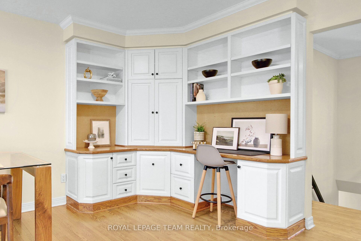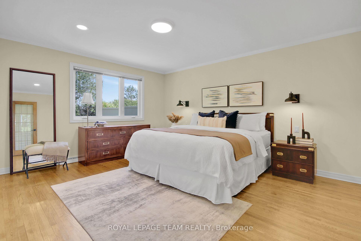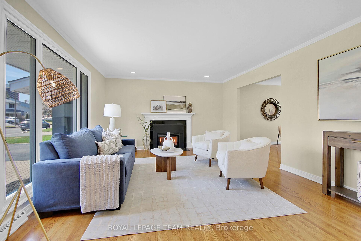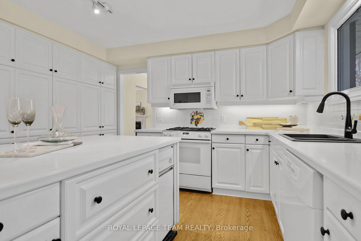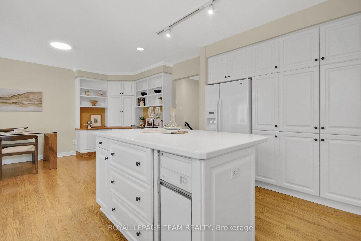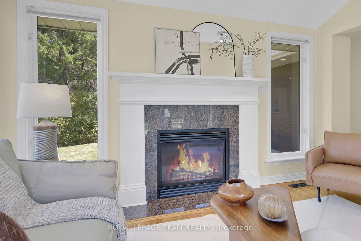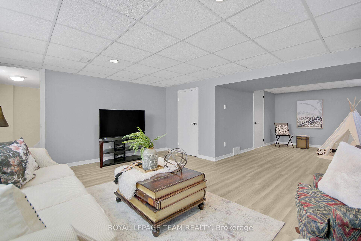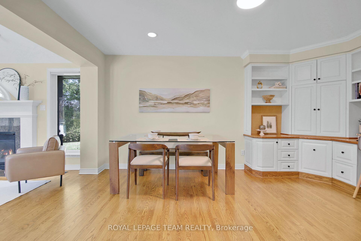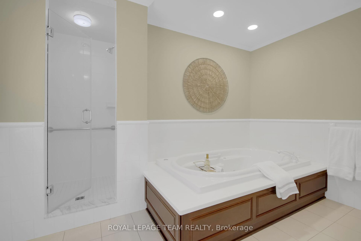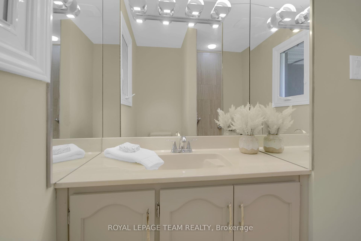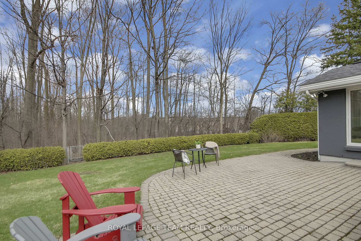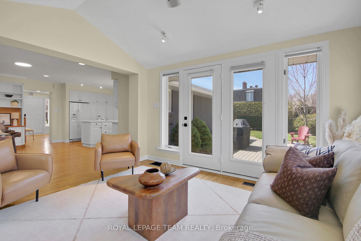$1,499,900
Available - For Sale
Listing ID: X12113150
1781 Rhodes Cres , Alta Vista and Area, K1H 5T1, Ottawa
| Welcome to 1781 Rhodes Crescent, a beautifully crafted custom brick bungalow nestled in the prestigious heart of Alta Vista. Perfectly positioned backing onto the peaceful beauty of Pleasant Park Woods with no rear neighbours and steps to Playfair Park, this exceptional home offers a rare blend of nature, privacy, and timeless elegance. Lovingly updated throughout, it radiates a perfect balance of classic charm and modern sophistication. Sunlight dances into the open-concept kitchen, formal dining room, and elegant living spaces, creating an inviting and effortless flow ideal for both quiet mornings and lively gatherings. A dreamy sunroom with soaring vaulted ceilings and a cozy gas fireplace seamlessly connects to the main living areas, offering a perfect retreat to unwind and take in the serene views of the private backyard oasis. The expansive primary suite offers a true sanctuary, complete with a spa-like ensuite bath designed for ultimate relaxation. A spacious second bedroom and stylish 4-piece main bath complete the thoughtfully designed main level. The fully finished lower level opens the door to endless possibilities, providing additional living space, a potential guest bedroom, a full 3-piece bath, and tons of storage to meet every need. Whether you envision a home office, gym, media room, or private suite, the lower level offers the flexibility to grow with you. Outside, the lush, landscaped backyard offers privacy and a peaceful connection to nature; an ideal setting for relaxing or entertaining. Whether you are downsizing without compromise or seeking a forever home in one of Ottawa's most sought-after neighbourhoods, 1781 Rhodes Crescent is a truly exceptional opportunity where elegance, comfort, and location meet in perfect harmony. Homes of this calibre, in this extraordinary setting, are seldom available. Don't miss your chance to fall in love with a home that truly has it all. |
| Price | $1,499,900 |
| Taxes: | $7485.00 |
| Assessment Year: | 2024 |
| Occupancy: | Vacant |
| Address: | 1781 Rhodes Cres , Alta Vista and Area, K1H 5T1, Ottawa |
| Directions/Cross Streets: | Playfir Drive/Rhodes Crescent |
| Rooms: | 6 |
| Rooms +: | 2 |
| Bedrooms: | 2 |
| Bedrooms +: | 1 |
| Family Room: | T |
| Basement: | Partially Fi |
| Level/Floor | Room | Length(ft) | Width(ft) | Descriptions | |
| Room 1 | Main | Living Ro | 18.56 | 13.58 | |
| Room 2 | Main | Dining Ro | 12.56 | 12.5 | |
| Room 3 | Main | Kitchen | 14.24 | 10.5 | |
| Room 4 | Main | Family Ro | 29.49 | 11.48 | Fireplace |
| Room 5 | Main | Primary B | 15.48 | 13.15 | 4 Pc Ensuite |
| Room 6 | Main | Bedroom 2 | 11.97 | 11.58 | |
| Room 7 | Basement | Recreatio | 16.73 | 13.32 | |
| Room 8 | Basement | Bedroom 3 | 13.81 | 10.4 | |
| Room 9 | Basement | Utility R | 26.31 | 14.83 |
| Washroom Type | No. of Pieces | Level |
| Washroom Type 1 | 4 | Main |
| Washroom Type 2 | 3 | Basement |
| Washroom Type 3 | 0 | |
| Washroom Type 4 | 0 | |
| Washroom Type 5 | 0 |
| Total Area: | 0.00 |
| Property Type: | Detached |
| Style: | Bungalow |
| Exterior: | Brick |
| Garage Type: | Attached |
| Drive Parking Spaces: | 4 |
| Pool: | None |
| Approximatly Square Footage: | 1500-2000 |
| CAC Included: | N |
| Water Included: | N |
| Cabel TV Included: | N |
| Common Elements Included: | N |
| Heat Included: | N |
| Parking Included: | N |
| Condo Tax Included: | N |
| Building Insurance Included: | N |
| Fireplace/Stove: | Y |
| Heat Type: | Forced Air |
| Central Air Conditioning: | Central Air |
| Central Vac: | N |
| Laundry Level: | Syste |
| Ensuite Laundry: | F |
| Sewers: | Sewer |
$
%
Years
This calculator is for demonstration purposes only. Always consult a professional
financial advisor before making personal financial decisions.
| Although the information displayed is believed to be accurate, no warranties or representations are made of any kind. |
| ROYAL LEPAGE TEAM REALTY |
|
|

Aneta Andrews
Broker
Dir:
416-576-5339
Bus:
905-278-3500
Fax:
1-888-407-8605
| Book Showing | Email a Friend |
Jump To:
At a Glance:
| Type: | Freehold - Detached |
| Area: | Ottawa |
| Municipality: | Alta Vista and Area |
| Neighbourhood: | 3608 - Playfair Park |
| Style: | Bungalow |
| Tax: | $7,485 |
| Beds: | 2+1 |
| Baths: | 3 |
| Fireplace: | Y |
| Pool: | None |
Locatin Map:
Payment Calculator:

