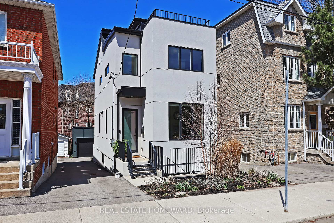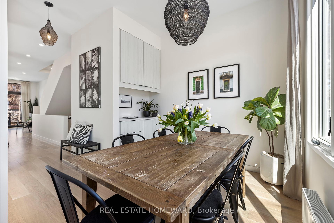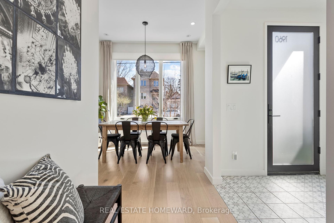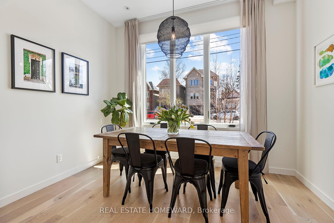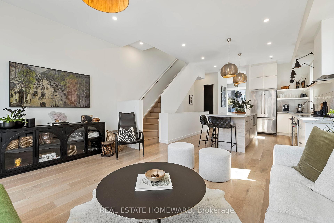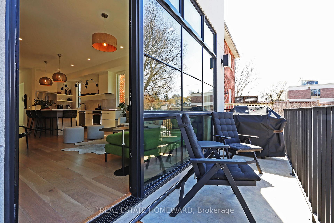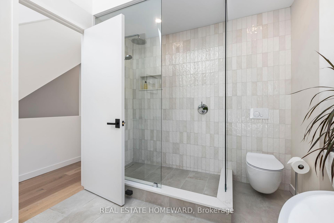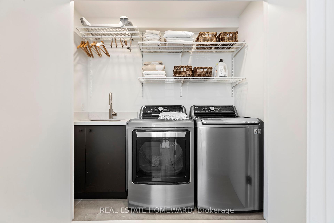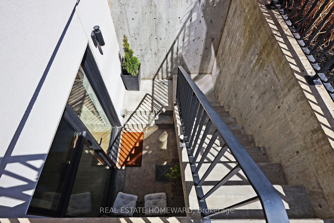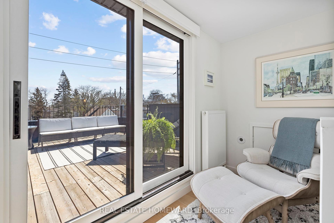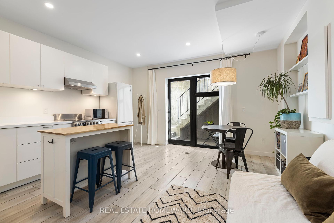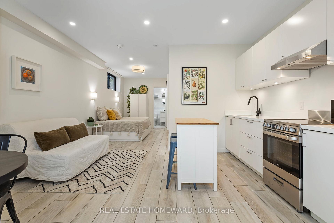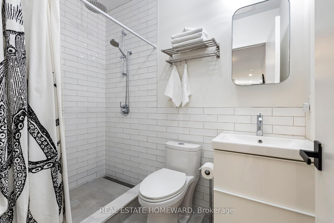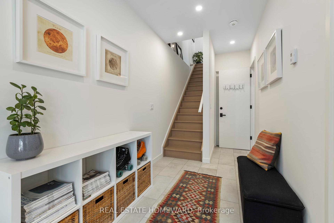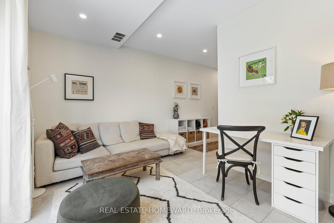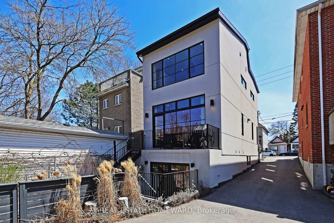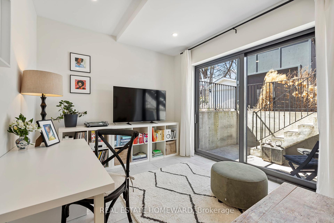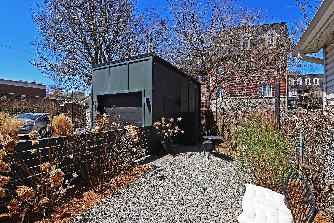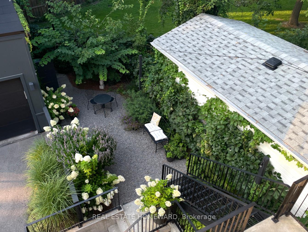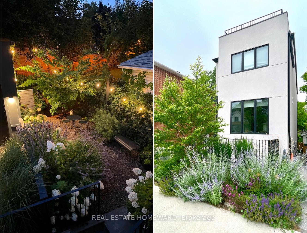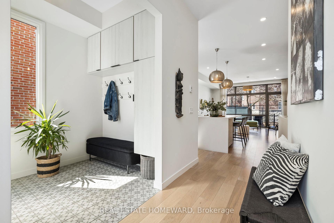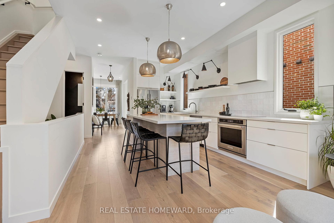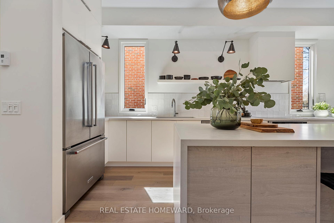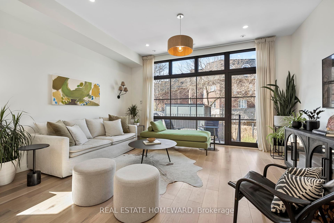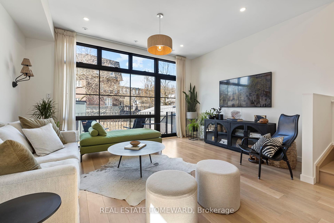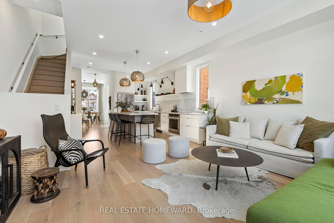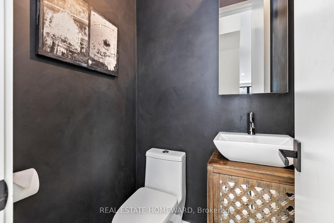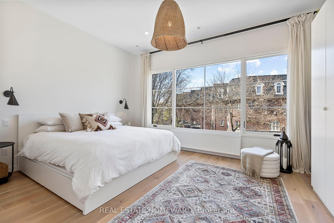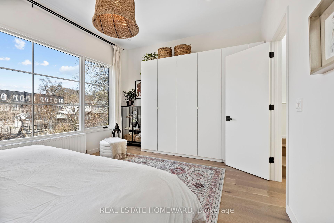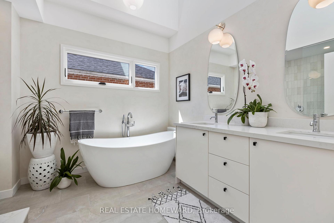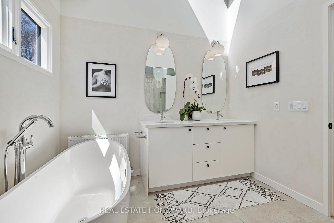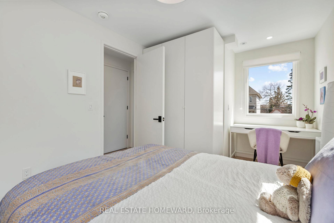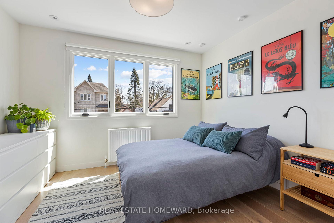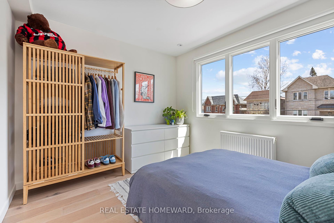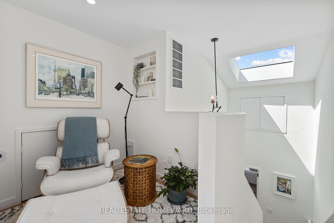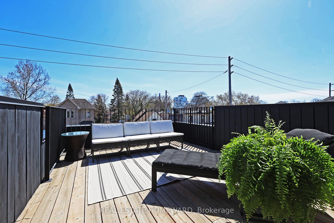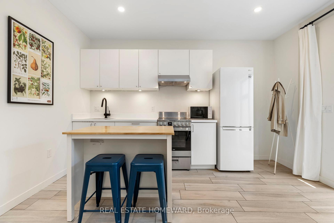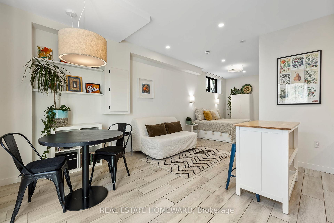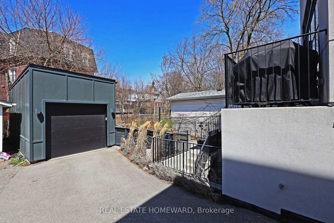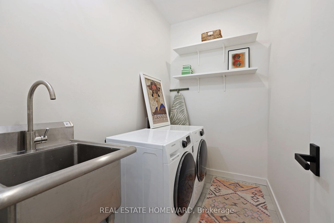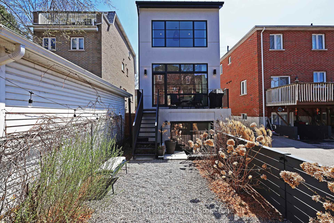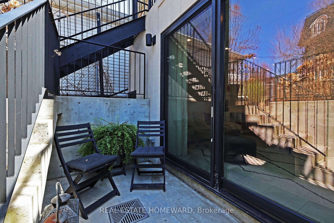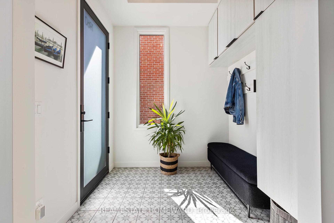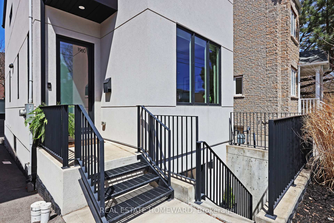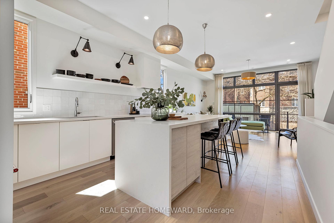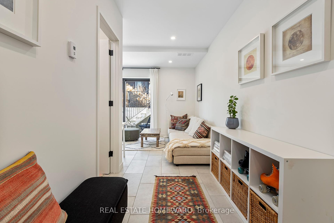$1,778,000
Available - For Sale
Listing ID: E12111952
1960 Dundas Stre East , Toronto, M4L 1M8, Toronto
| Incredible Custom Beach Home Delights With its Light and Ceiling Height! This Modern Detached Home Finished in 2021 was Lovingly Designed with Family, Function and Style in Mind. Step Inside to Soaring Ceilings on the Main, Floor-to-Ceiling Ridley Windows, White Oak Floors, a Perfectly Appointed Chef's Kitchen and Timeless Design Throughout. There's So Much to Love About This Home, Especially the Basement with its Fully Contained Nanny Suite and a Dedicated Rec Room for the Main House, All with 8.75 Foot Ceilings and 2(!) Walkups. Retreat to a Beautiful Primary Bedroom with Tall Ceilings and Another Wall of Ridley Windows! Luxuriate in Your 5 Piece Bathroom with 16 Foot Ceilings and Soaker Tub. Drink Up the Sun in Your 3rd Floor Reading/Mediation Nook W/South-facing Roof-top Deck - Perfect for Watching the Fireworks! Fabulous Future Forward Features Include Radiant Heated Floors in the Main & Basement, a Metal Roof and Large Garage w/EV-ready Sub Panel, Lots of Storage and Room for a Workshop. And of Course, this Home Comes With All the Perks of a New Home, No Projects! State of the Art HVAC System Including Radiant Heating, SpacePak AC W/Venting, HRV System. 2nd Floor and Basement Have Full Laundry with Sinks. Ideas for the Separate Suite Include: a Fully Equipped Work-From-Home Office, a Multi-Generational Space for In-laws, a Nanny, or a Lucky Grown Child. Step Outside to Multiple Patios & Balconies and a Fully Fenced Beautifully Landscaped Perennial Garden Backing on to Maughan Parkette. A Short Walk to the Lake and the Beaches, Steps to Transit, Moments to Highways, Leslieville and the Danforth! Surrounded by Fabulous Beach Parks! **In the Coveted Bowmore PS School District!** A MUST-SEE! |
| Price | $1,778,000 |
| Taxes: | $6559.00 |
| Occupancy: | Owner |
| Address: | 1960 Dundas Stre East , Toronto, M4L 1M8, Toronto |
| Directions/Cross Streets: | Coxwell & Dundas |
| Rooms: | 7 |
| Rooms +: | 4 |
| Bedrooms: | 3 |
| Bedrooms +: | 1 |
| Family Room: | F |
| Basement: | Walk-Up, Finished |
| Level/Floor | Room | Length(ft) | Width(ft) | Descriptions | |
| Room 1 | Main | Foyer | 6.82 | 4.82 | Tile Floor, B/I Closet, Window |
| Room 2 | Main | Living Ro | 16.24 | 12.17 | Window Floor to Ceil, Hardwood Floor, Heated Floor |
| Room 3 | Main | Dining Ro | 8.76 | 11.25 | Hardwood Floor, Picture Window, B/I Shelves |
| Room 4 | Main | Kitchen | 17.74 | 12.5 | Centre Island, Stainless Steel Appl, Quartz Counter |
| Room 5 | Main | Powder Ro | 4 | 4.33 | 2 Pc Bath |
| Room 6 | Second | Primary B | 12.33 | 16.24 | Picture Window, Hardwood Floor, W/W Closet |
| Room 7 | Second | Bedroom 2 | 10.82 | 9.51 | L-Shaped Room, Large Closet, Clerestory |
| Room 8 | Second | Bedroom 3 | 9.51 | 11.25 | Picture Window, South View, Hardwood Floor |
| Room 9 | Second | Bathroom | 10.23 | 9.51 | 5 Pc Bath, Double Sink, Vaulted Ceiling(s) |
| Room 10 | Second | Laundry | 6.59 | 2.98 | Laundry Sink, B/I Shelves, Quartz Counter |
| Room 11 | Third | Sitting | 6.26 | 9.58 | South View, Sliding Doors, W/O To Sundeck |
| Room 12 | Basement | Recreatio | 9.45 | 14.76 | Walk-Up, Heated Floor, Sliding Doors |
| Room 13 | Basement | Other | 27.03 | 14.73 | Combined w/Kitchen, Heated Floor, Walk-Up |
| Room 14 | Basement | Bathroom | 4.99 | 8.13 | 3 Pc Ensuite |
| Room 15 | Basement | Laundry | 8.13 | 5.02 | Laundry Sink |
| Washroom Type | No. of Pieces | Level |
| Washroom Type 1 | 5 | Second |
| Washroom Type 2 | 2 | Main |
| Washroom Type 3 | 3 | Basement |
| Washroom Type 4 | 0 | |
| Washroom Type 5 | 0 |
| Total Area: | 0.00 |
| Approximatly Age: | 0-5 |
| Property Type: | Detached |
| Style: | 2 1/2 Storey |
| Exterior: | Stucco (Plaster) |
| Garage Type: | Detached |
| Drive Parking Spaces: | 1 |
| Pool: | None |
| Approximatly Age: | 0-5 |
| Approximatly Square Footage: | 1500-2000 |
| Property Features: | Fenced Yard, Hospital |
| CAC Included: | N |
| Water Included: | N |
| Cabel TV Included: | N |
| Common Elements Included: | N |
| Heat Included: | N |
| Parking Included: | N |
| Condo Tax Included: | N |
| Building Insurance Included: | N |
| Fireplace/Stove: | N |
| Heat Type: | Radiant |
| Central Air Conditioning: | Central Air |
| Central Vac: | N |
| Laundry Level: | Syste |
| Ensuite Laundry: | F |
| Sewers: | Sewer |
$
%
Years
This calculator is for demonstration purposes only. Always consult a professional
financial advisor before making personal financial decisions.
| Although the information displayed is believed to be accurate, no warranties or representations are made of any kind. |
| REAL ESTATE HOMEWARD |
|
|

Aneta Andrews
Broker
Dir:
416-576-5339
Bus:
905-278-3500
Fax:
1-888-407-8605
| Virtual Tour | Book Showing | Email a Friend |
Jump To:
At a Glance:
| Type: | Freehold - Detached |
| Area: | Toronto |
| Municipality: | Toronto E02 |
| Neighbourhood: | Woodbine Corridor |
| Style: | 2 1/2 Storey |
| Approximate Age: | 0-5 |
| Tax: | $6,559 |
| Beds: | 3+1 |
| Baths: | 3 |
| Fireplace: | N |
| Pool: | None |
Locatin Map:
Payment Calculator:

