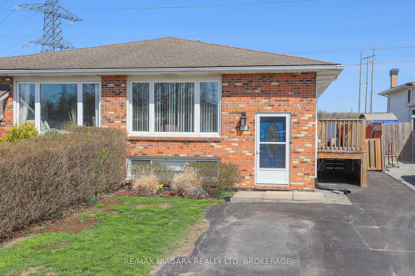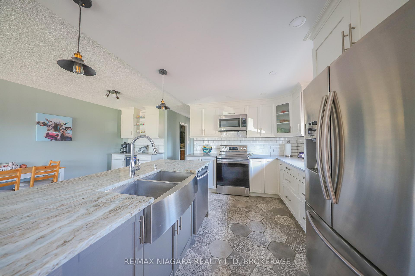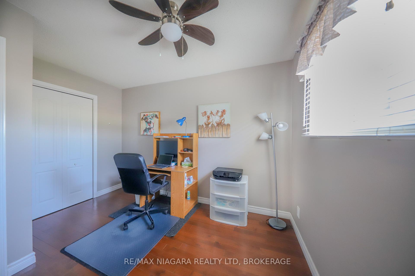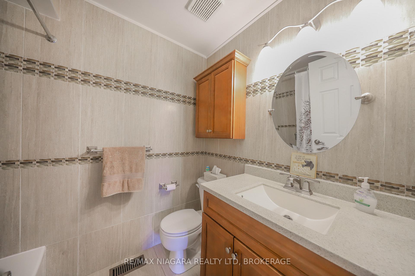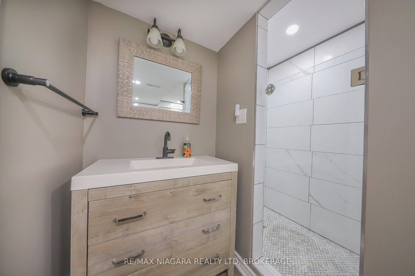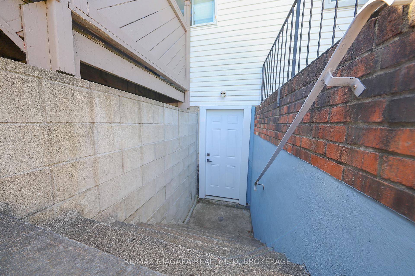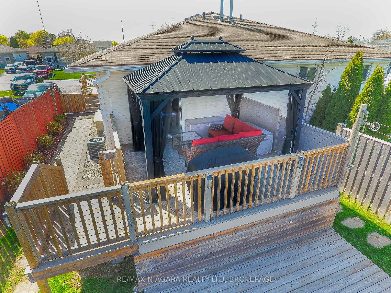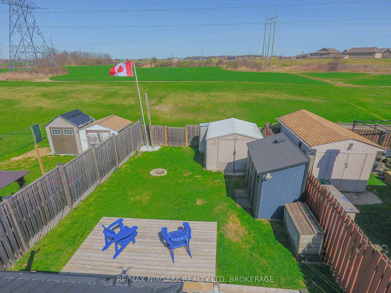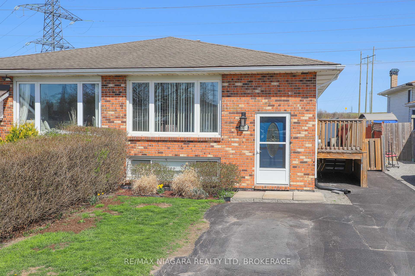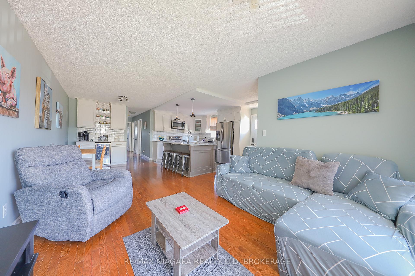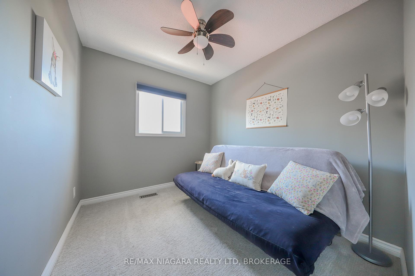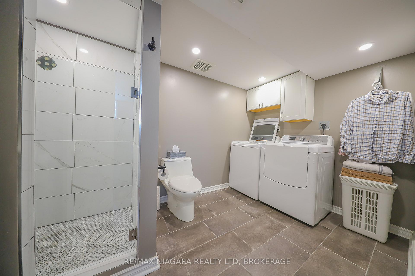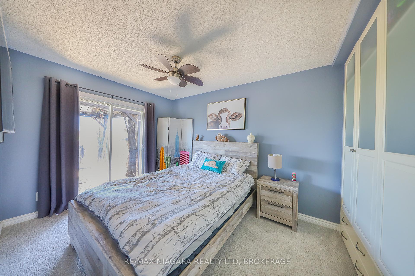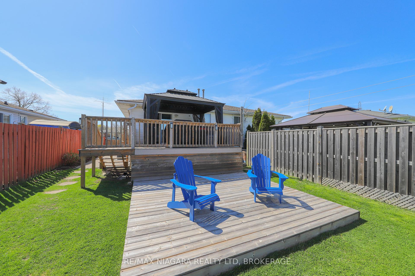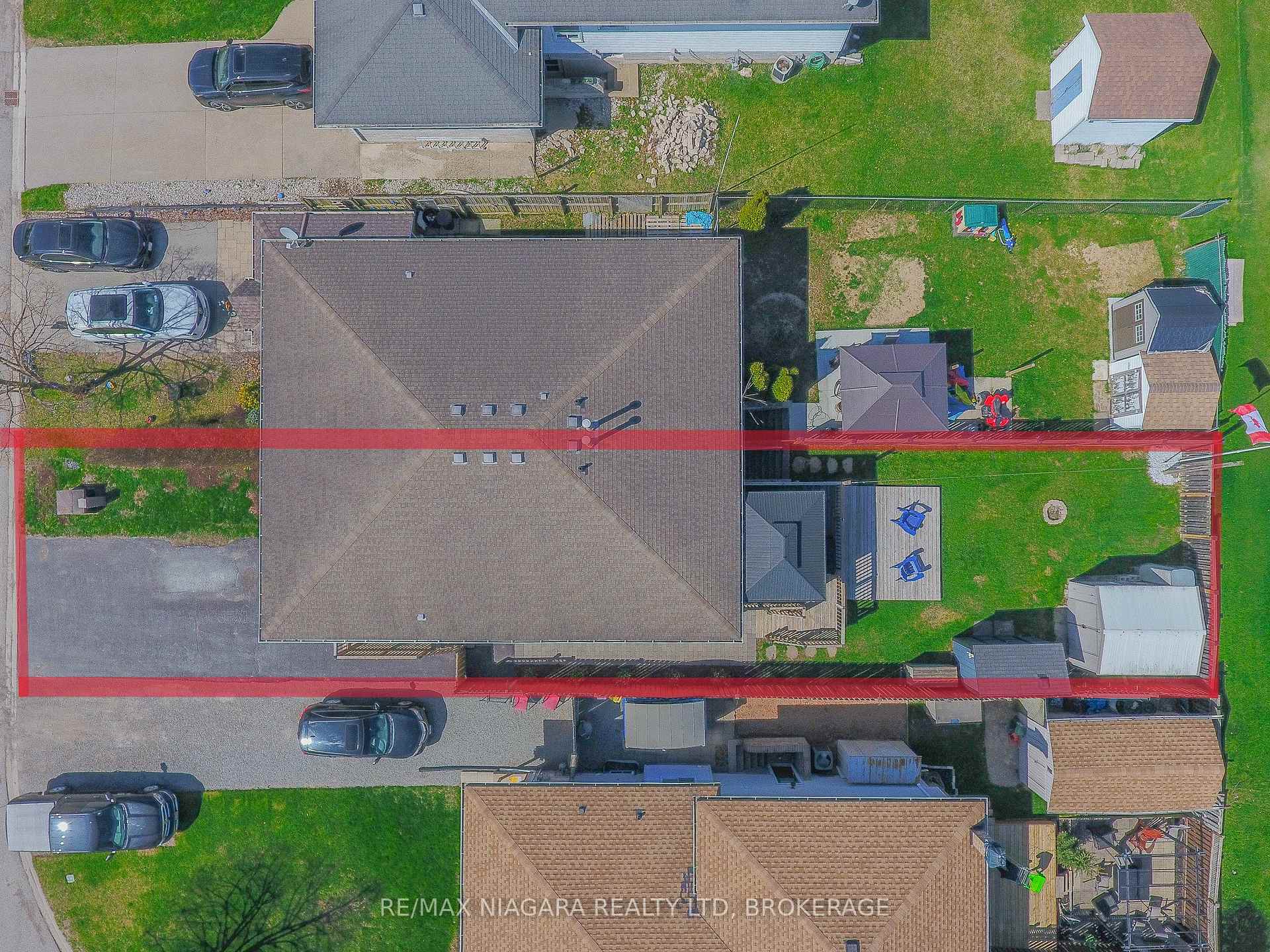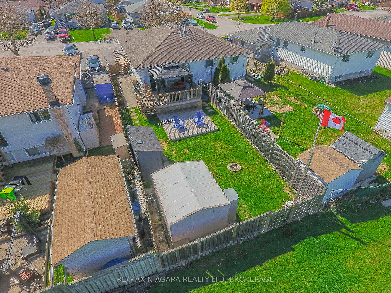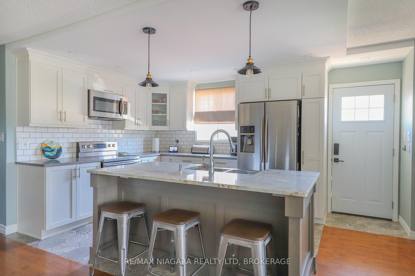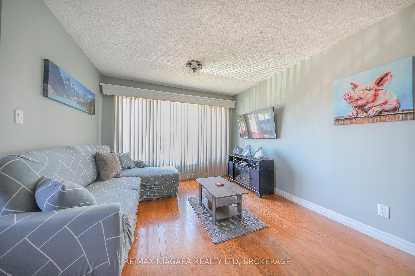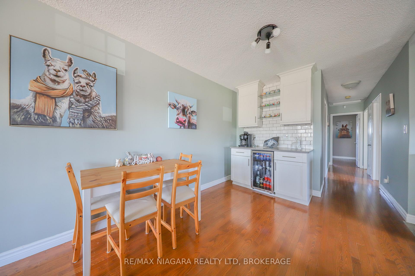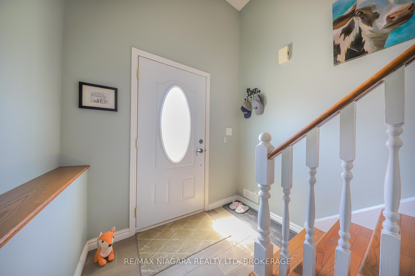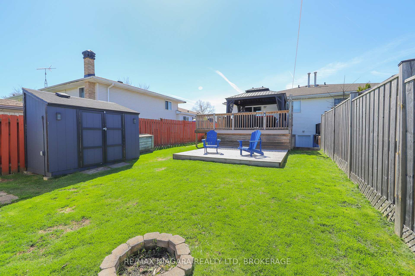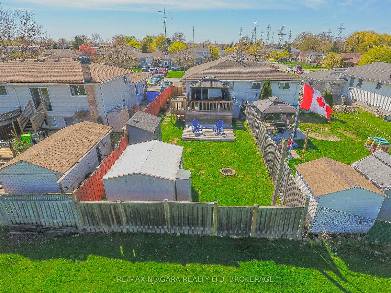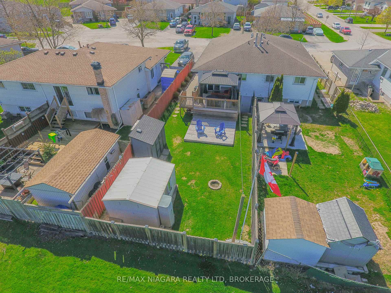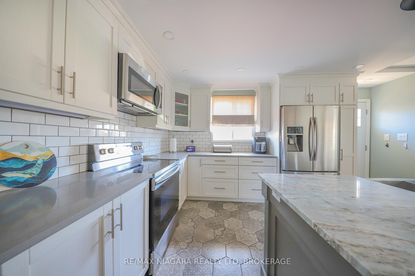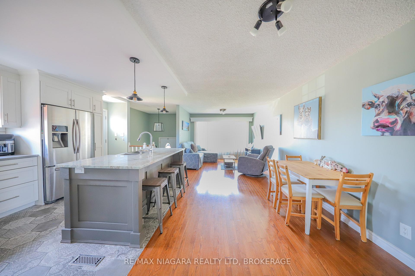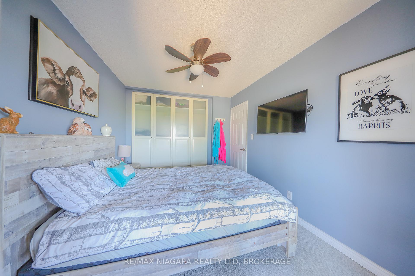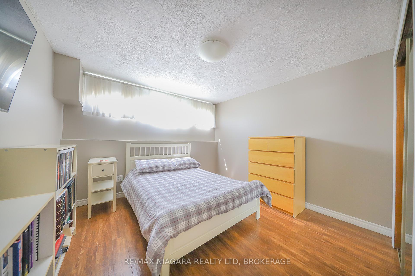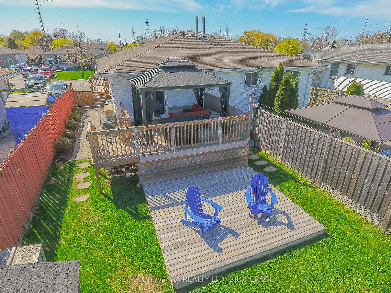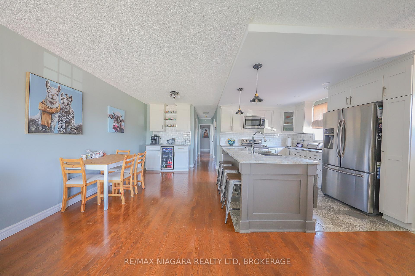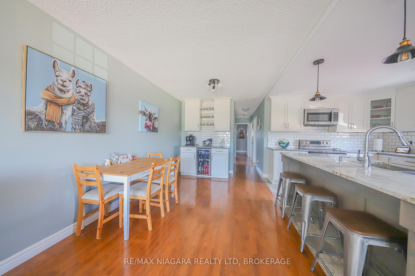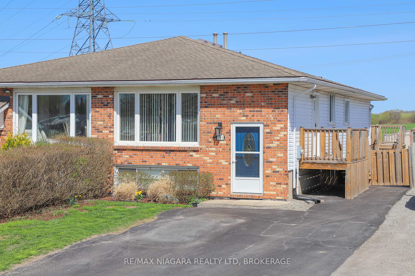$565,000
Available - For Sale
Listing ID: X12113270
34 Swayze Cour , Thorold, L2V 4Y9, Niagara
| Nestled in the serene neighborhood of Thorold South, 34 Swayze offers a delightful blend of comfort and style in a semi-detached raised bungalow. This charming home features 3+1 bedrooms and 2 bathrooms, providing over 1,740 square feet of cozy living space that caters to the needs of your entire family. 5 Key Features: #1 Natural Lighting & Aesthetic Appeal: Bask in the abundant natural light streaming through the windows, enhanced by stunning light fixtures and pot lights that grace the home with a warm ambiance. #2 Open Concept Main Floor: The heart of the home boasts an open-concept layout, forming a seamless flow from room to room. The custom kitchen, adorned with hardwood flooring, invites culinary creativity, while the gas fireplace in the living area offers a cozy retreat during cooler months. #3 Convenient Access: A side door entrance provides easy access to the home, adding an element of convenience to day-to-day activities. #4 Finished Basement: Expand your living space with a finished basement that offers versatility for a family room, home office, or an additional bedroom. #5 Outdoor Oasis: Situated on a generous lot, the exterior of the home is equally inviting. Enjoy the fully fenced backyard, perfect for both relaxation and entertainment. A beautiful deck, complete with a gazebo, provides an ideal spot for outdoor dining and gatherings. Two sheds offer ample storage space for gardening tools and all outdoor equipment. |
| Price | $565,000 |
| Taxes: | $3090.00 |
| Assessment Year: | 2024 |
| Occupancy: | Owner |
| Address: | 34 Swayze Cour , Thorold, L2V 4Y9, Niagara |
| Directions/Cross Streets: | ALLANBURG-COWAN |
| Rooms: | 12 |
| Bedrooms: | 3 |
| Bedrooms +: | 1 |
| Family Room: | F |
| Basement: | Full |
| Level/Floor | Room | Length(ft) | Width(ft) | Descriptions | |
| Room 1 | Main | Living Ro | 12.3 | 10.99 | |
| Room 2 | Main | Dining Ro | 8.69 | 10.99 | |
| Room 3 | Main | Kitchen | 11.81 | 9.51 | |
| Room 4 | Main | Bedroom | 9.18 | 12.3 | |
| Room 5 | Main | Bedroom 2 | 9.12 | 11.15 | |
| Room 6 | Main | Bedroom 3 | 9.18 | 12.3 | |
| Room 7 | Basement | Recreatio | 33.13 | 10.59 | |
| Room 8 | Basement | Bedroom 4 | 10.89 | 13.12 | |
| Room 9 | Basement | Laundry | 11.15 | 6.1 |
| Washroom Type | No. of Pieces | Level |
| Washroom Type 1 | 4 | Main |
| Washroom Type 2 | 3 | Basement |
| Washroom Type 3 | 0 | |
| Washroom Type 4 | 0 | |
| Washroom Type 5 | 0 |
| Total Area: | 0.00 |
| Property Type: | Semi-Detached |
| Style: | Bungalow-Raised |
| Exterior: | Brick, Vinyl Siding |
| Garage Type: | None |
| Drive Parking Spaces: | 3 |
| Pool: | None |
| Approximatly Square Footage: | 700-1100 |
| CAC Included: | N |
| Water Included: | N |
| Cabel TV Included: | N |
| Common Elements Included: | N |
| Heat Included: | N |
| Parking Included: | N |
| Condo Tax Included: | N |
| Building Insurance Included: | N |
| Fireplace/Stove: | Y |
| Heat Type: | Forced Air |
| Central Air Conditioning: | Central Air |
| Central Vac: | N |
| Laundry Level: | Syste |
| Ensuite Laundry: | F |
| Sewers: | Sewer |
$
%
Years
This calculator is for demonstration purposes only. Always consult a professional
financial advisor before making personal financial decisions.
| Although the information displayed is believed to be accurate, no warranties or representations are made of any kind. |
| RE/MAX NIAGARA REALTY LTD, BROKERAGE |
|
|

Aneta Andrews
Broker
Dir:
416-576-5339
Bus:
905-278-3500
Fax:
1-888-407-8605
| Book Showing | Email a Friend |
Jump To:
At a Glance:
| Type: | Freehold - Semi-Detached |
| Area: | Niagara |
| Municipality: | Thorold |
| Neighbourhood: | 556 - Allanburg/Thorold South |
| Style: | Bungalow-Raised |
| Tax: | $3,090 |
| Beds: | 3+1 |
| Baths: | 2 |
| Fireplace: | Y |
| Pool: | None |
Locatin Map:
Payment Calculator:

