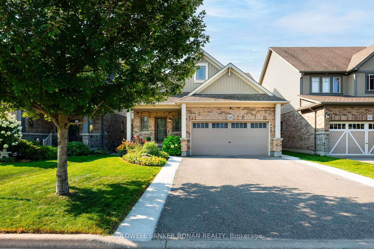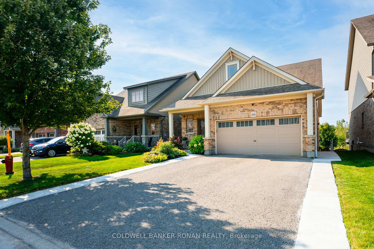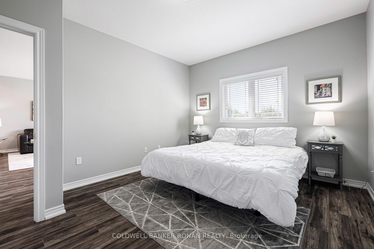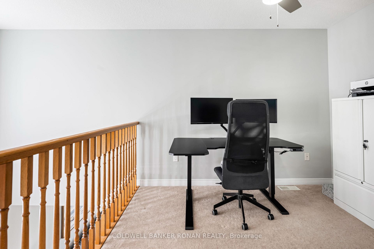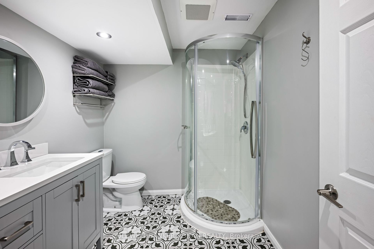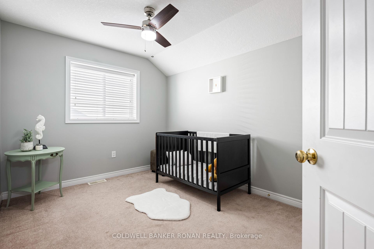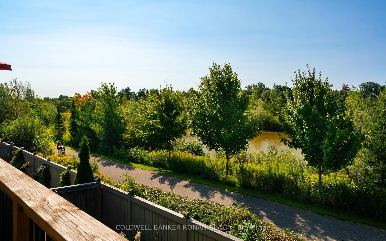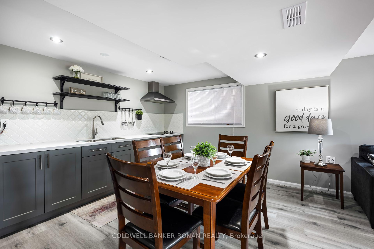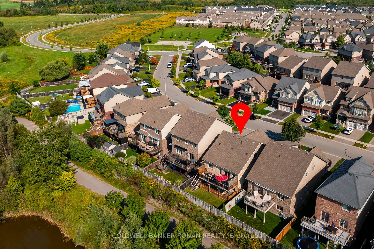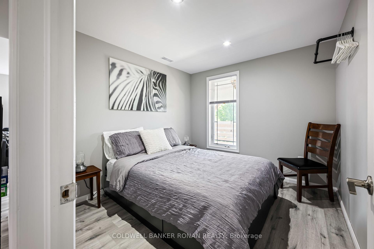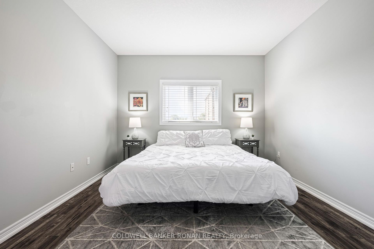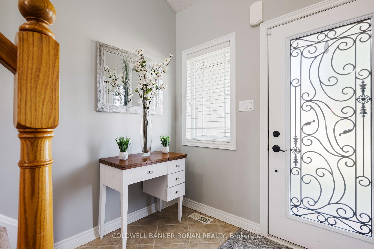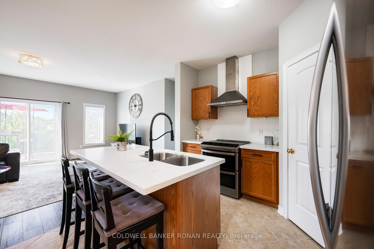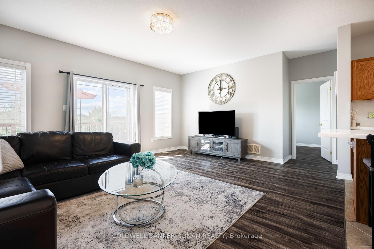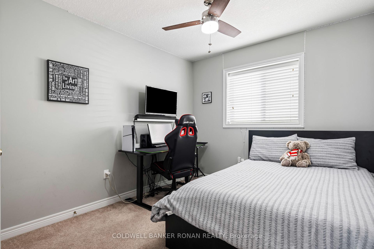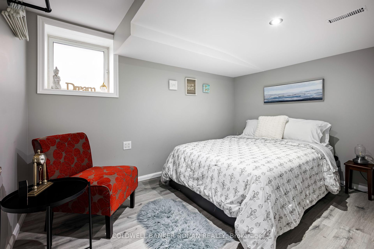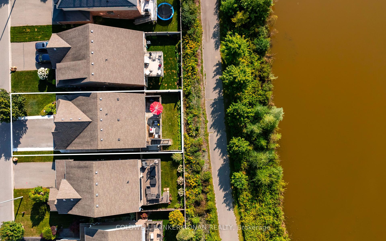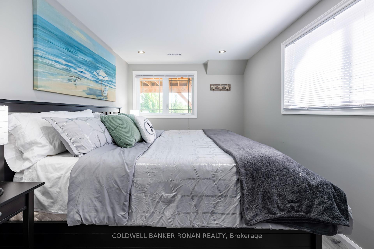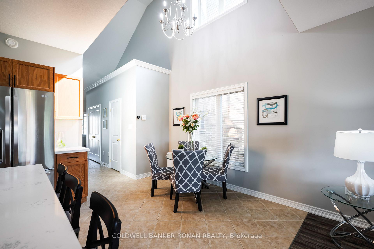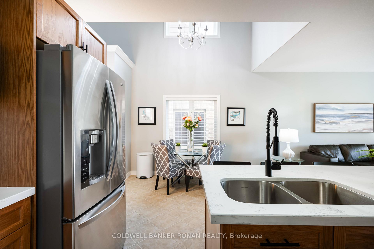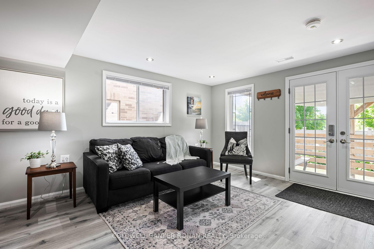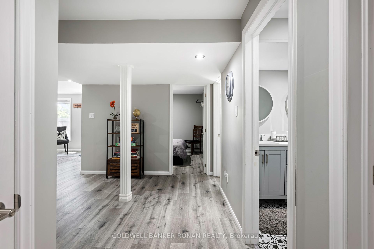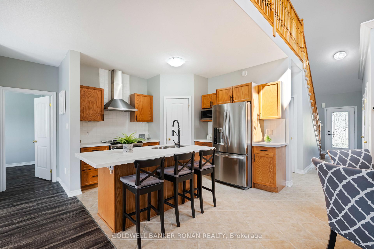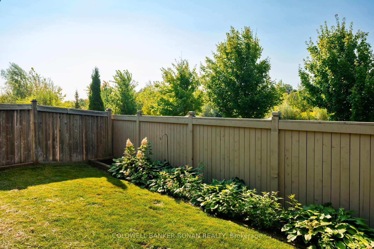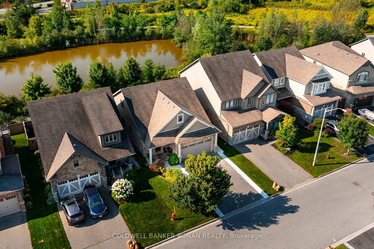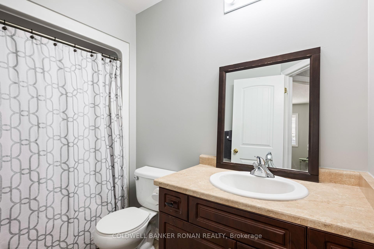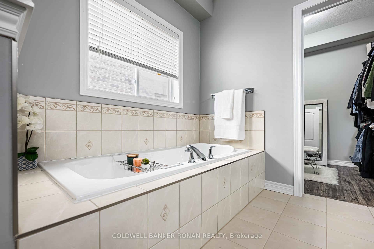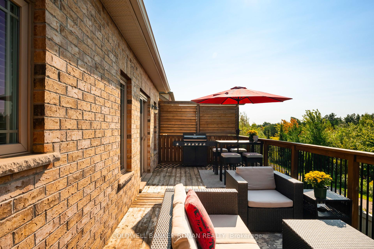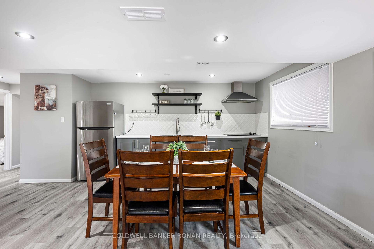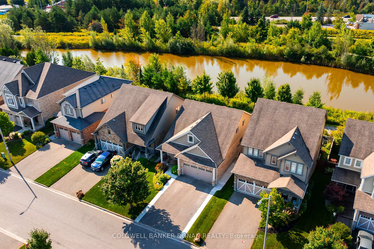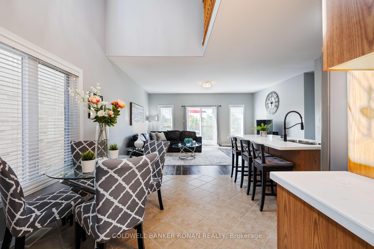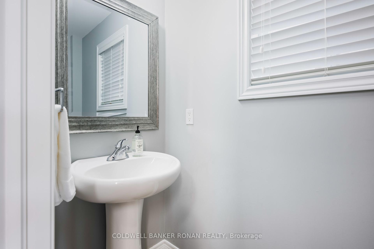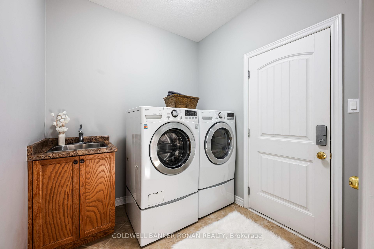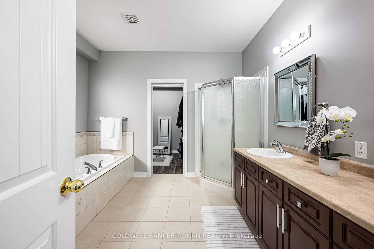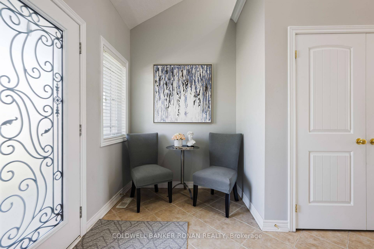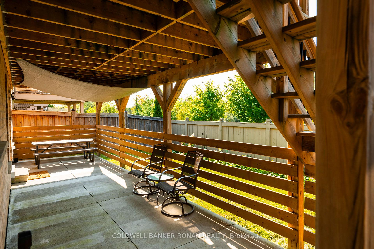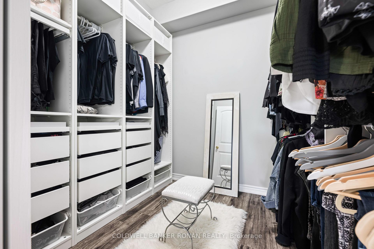$1,189,900
Available - For Sale
Listing ID: W12113937
46 Preston Driv , Orangeville, L9W 0C6, Dufferin
| Welcome to 46 Preston Drive, where family life, privacy, and income potential come together in one of Orangeville's most desirable neighborhoods. This 3+3 bedroom, 4-bathroom Devonleigh bungaloft features over $100K in upgrades, with a legal soundproof basement apartment perfect for multigenerational living, secure rental income, or a private work-from-home retreat.The sun-filled main floor offers open-concept living with soaring ceilings, large windows, and serene views of the backyard greenspace and pond, providing a peaceful, no-neighbour backdrop. Ideal for families, this home offers ample space for everyone to enjoy.Downstairs, the walkout basement is a light-filled sanctuary, complete with a separate entrance, full kitchen and 3 bedrooms/1 full bath. Whether hosting aging parents, giving older children their own space, or adding rental income, this unit is a perfect fit.Just steps away from walking trails, schools, and playgrounds, this home connects you to both nature and community. With 3+3 bedrooms and 4 bathrooms, this move-in-ready home offers flexibility for growing families or smart investors seeking long-term potential. |
| Price | $1,189,900 |
| Taxes: | $6913.00 |
| Occupancy: | Owner |
| Address: | 46 Preston Driv , Orangeville, L9W 0C6, Dufferin |
| Acreage: | < .50 |
| Directions/Cross Streets: | Veterans Way & Hansen |
| Rooms: | 7 |
| Rooms +: | 5 |
| Bedrooms: | 3 |
| Bedrooms +: | 3 |
| Family Room: | T |
| Basement: | Apartment, Partially Fi |
| Level/Floor | Room | Length(ft) | Width(ft) | Descriptions | |
| Room 1 | Basement | Bedroom | 11.48 | 8.2 | Above Grade Window |
| Room 2 | Basement | Primary B | 13.32 | 8.89 | Above Grade Window |
| Room 3 | Basement | Bedroom | 9.51 | 8.86 | Above Grade Window |
| Room 4 | Basement | Living Ro | 11.38 | 10.07 | W/O To Patio |
| Room 5 | Basement | Kitchen | 13.81 | 12.79 | Quartz Counter |
| Room 6 | Ground | Laundry | 9.58 | 7.48 | Access To Garage |
| Room 7 | Ground | Family Ro | 20.34 | 14.43 | W/O To Deck |
| Room 8 | Ground | Kitchen | 11.15 | 10.82 | Quartz Counter |
| Room 9 | Ground | Dining Ro | 11.48 | 7.22 | |
| Room 10 | Ground | Primary B | 11.81 | 14.1 | Walk-In Closet(s) |
| Room 11 | Second | Bedroom | 12.46 | 9.18 | |
| Room 12 | Second | Bedroom | 12.46 | 8.86 |
| Washroom Type | No. of Pieces | Level |
| Washroom Type 1 | 2 | Main |
| Washroom Type 2 | 4 | Main |
| Washroom Type 3 | 3 | Second |
| Washroom Type 4 | 3 | Basement |
| Washroom Type 5 | 0 |
| Total Area: | 0.00 |
| Approximatly Age: | 6-15 |
| Property Type: | Detached |
| Style: | Bungaloft |
| Exterior: | Brick, Vinyl Siding |
| Garage Type: | Attached |
| (Parking/)Drive: | Private Do |
| Drive Parking Spaces: | 4 |
| Park #1 | |
| Parking Type: | Private Do |
| Park #2 | |
| Parking Type: | Private Do |
| Pool: | None |
| Approximatly Age: | 6-15 |
| Approximatly Square Footage: | 1500-2000 |
| Property Features: | Clear View, Fenced Yard |
| CAC Included: | N |
| Water Included: | N |
| Cabel TV Included: | N |
| Common Elements Included: | N |
| Heat Included: | N |
| Parking Included: | N |
| Condo Tax Included: | N |
| Building Insurance Included: | N |
| Fireplace/Stove: | N |
| Heat Type: | Forced Air |
| Central Air Conditioning: | Central Air |
| Central Vac: | N |
| Laundry Level: | Syste |
| Ensuite Laundry: | F |
| Sewers: | Sewer |
$
%
Years
This calculator is for demonstration purposes only. Always consult a professional
financial advisor before making personal financial decisions.
| Although the information displayed is believed to be accurate, no warranties or representations are made of any kind. |
| COLDWELL BANKER RONAN REALTY |
|
|

Aneta Andrews
Broker
Dir:
416-576-5339
Bus:
905-278-3500
Fax:
1-888-407-8605
| Virtual Tour | Book Showing | Email a Friend |
Jump To:
At a Glance:
| Type: | Freehold - Detached |
| Area: | Dufferin |
| Municipality: | Orangeville |
| Neighbourhood: | Orangeville |
| Style: | Bungaloft |
| Approximate Age: | 6-15 |
| Tax: | $6,913 |
| Beds: | 3+3 |
| Baths: | 4 |
| Fireplace: | N |
| Pool: | None |
Locatin Map:
Payment Calculator:

