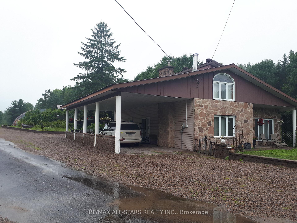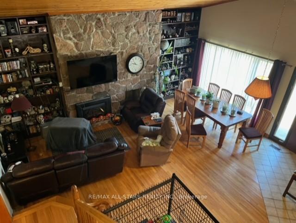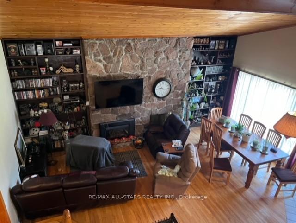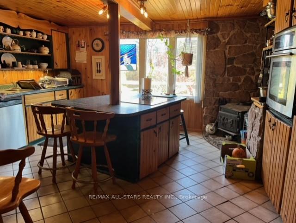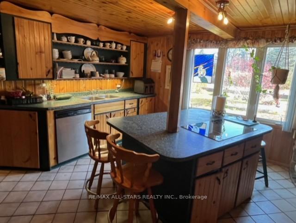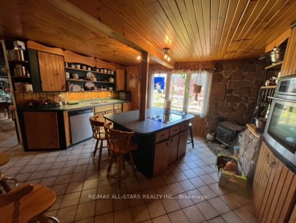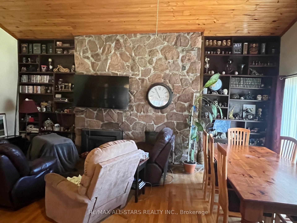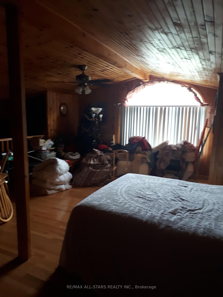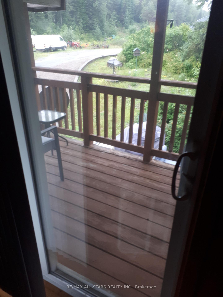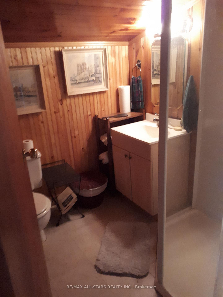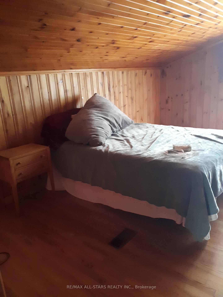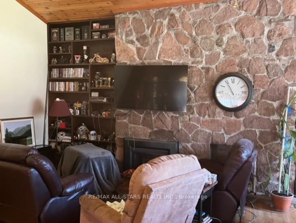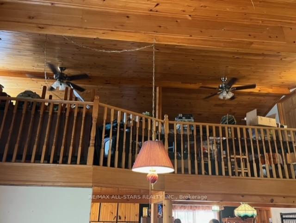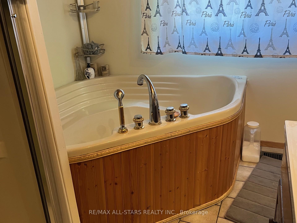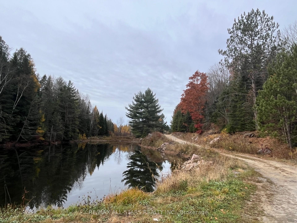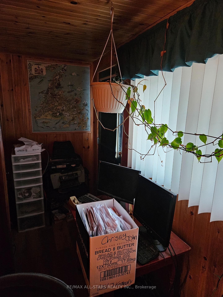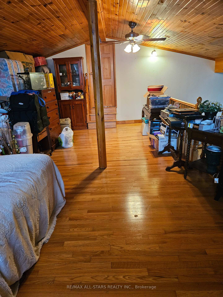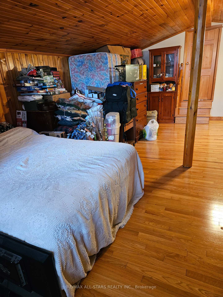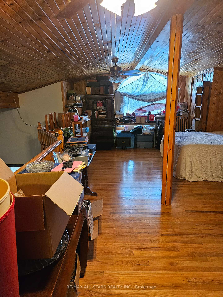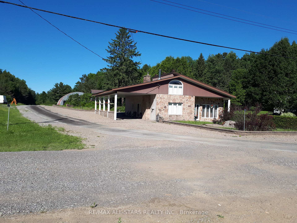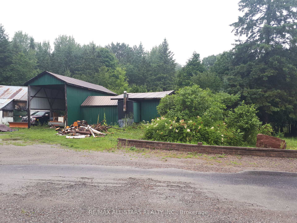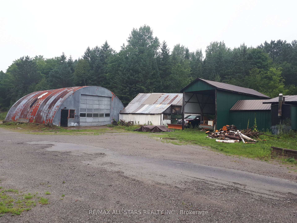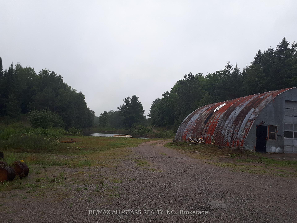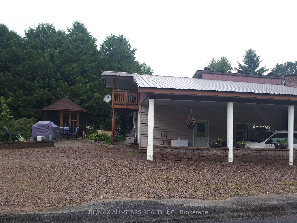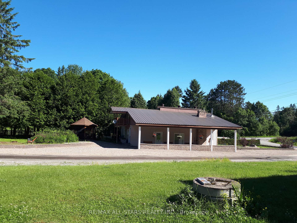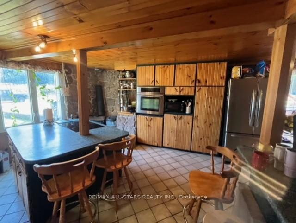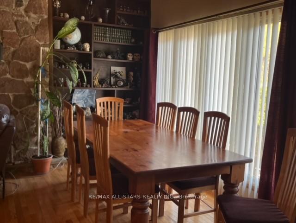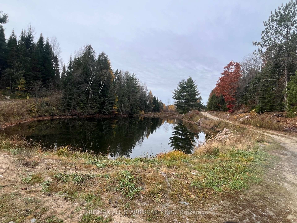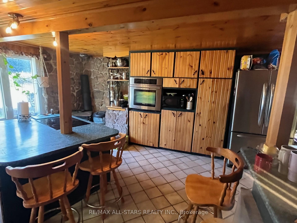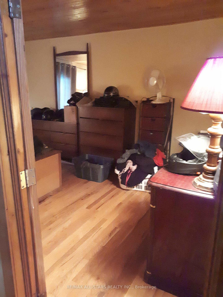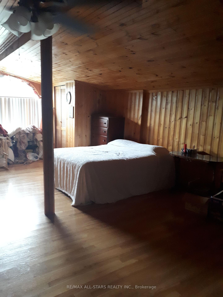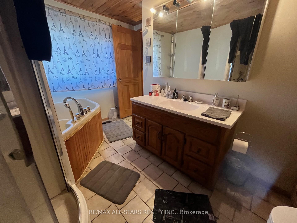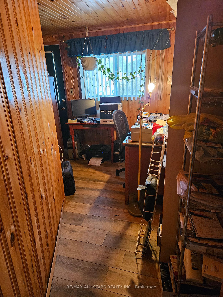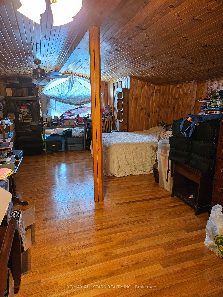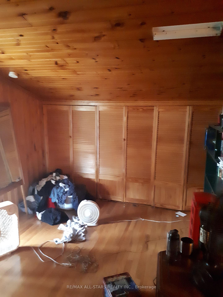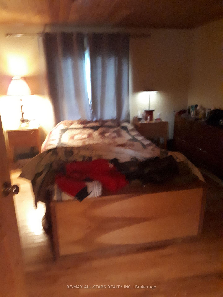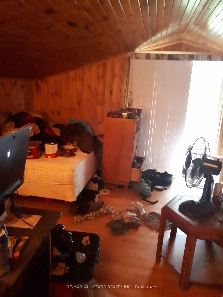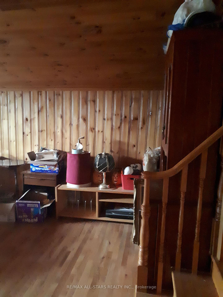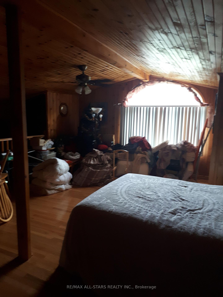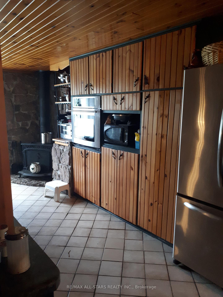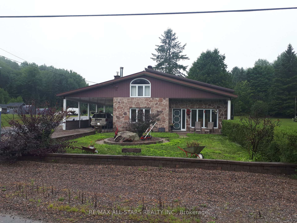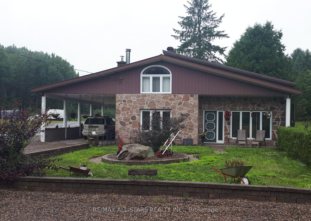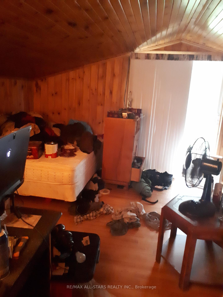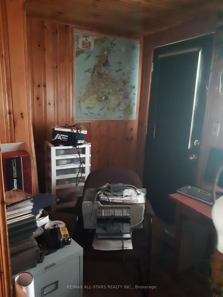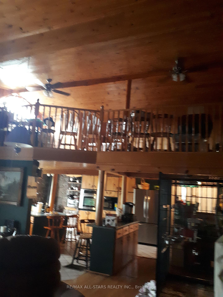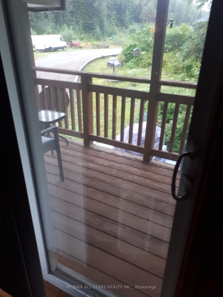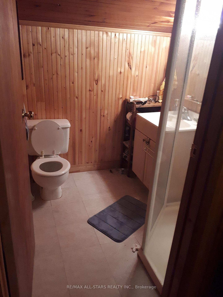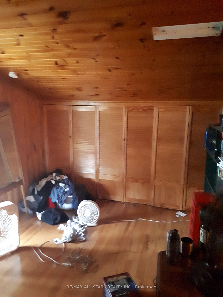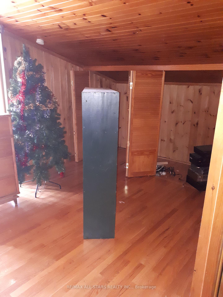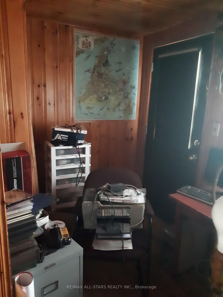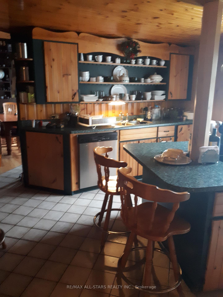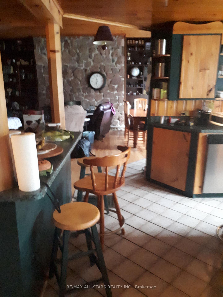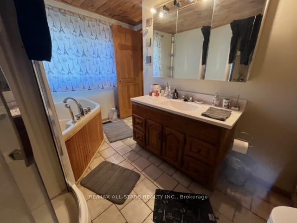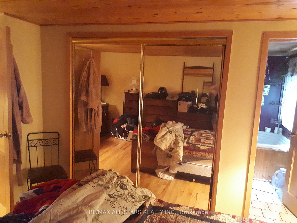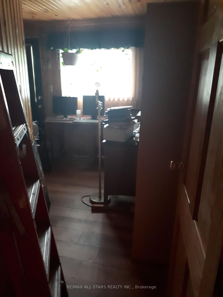$769,900
Available - For Sale
Listing ID: X9513604
1007 Dewey Stre , Highlands East, K0M 1R0, Haliburton
| Looking to get away from it all? Looking to run your business from home? Welcome to 1007 Dewey St in Gooderham. Just a stones throw from all amenities in Haliburton, this 5 acre property has everything you need, Commercial zoning to run your business, with MULTIPLE outbuildings, a beautiful stone 4 bedroom home to enjoy when you are finished a long day, an acre plus fully stocked pond, wall to wall stone fireplace to enjoy those cozy winters, back up generator for the unexpected outages. Come and have a look!! You will be impressed! Have your own garden, heat your own home, catch your own fish! The ultimate definition of Staycation! |
| Price | $769,900 |
| Taxes: | $2300.00 |
| Assessment Year: | 2024 |
| Occupancy: | Owner |
| Address: | 1007 Dewey Stre , Highlands East, K0M 1R0, Haliburton |
| Acreage: | 5-9.99 |
| Directions/Cross Streets: | Dewey/ County Rd 507 |
| Rooms: | 9 |
| Bedrooms: | 2 |
| Bedrooms +: | 2 |
| Family Room: | T |
| Basement: | Unfinished |
| Level/Floor | Room | Length(ft) | Width(ft) | Descriptions | |
| Room 1 | Main | Dining Ro | 10.3 | 12.6 | |
| Room 2 | Main | Kitchen | 12.99 | 12.99 | |
| Room 3 | Main | Living Ro | 19.58 | 16.01 | |
| Room 4 | Main | Primary B | 15.38 | 9.38 | |
| Room 5 | Main | Bedroom 2 | 11.48 | 11.48 | Combined w/Office |
| Room 6 | Main | Laundry | 5.97 | 3.97 | |
| Room 7 | Second | Bedroom 3 | 24.99 | 11.68 | Open Concept, Overlooks Living |
| Room 8 | Second | Bedroom 4 | 15.09 | 15.97 | 3 Pc Ensuite, Balcony |
| Washroom Type | No. of Pieces | Level |
| Washroom Type 1 | 4 | Main |
| Washroom Type 2 | 3 | Second |
| Washroom Type 3 | 0 | |
| Washroom Type 4 | 0 | |
| Washroom Type 5 | 0 |
| Total Area: | 0.00 |
| Approximatly Age: | 51-99 |
| Property Type: | Detached |
| Style: | 1 1/2 Storey |
| Exterior: | Aluminum Siding, Stone |
| Garage Type: | Carport |
| (Parking/)Drive: | RV/Truck, |
| Drive Parking Spaces: | 20 |
| Park #1 | |
| Parking Type: | RV/Truck, |
| Park #2 | |
| Parking Type: | RV/Truck |
| Park #3 | |
| Parking Type: | Private Tr |
| Pool: | None |
| Other Structures: | Drive Shed, Wo |
| Approximatly Age: | 51-99 |
| Approximatly Square Footage: | 1500-2000 |
| Property Features: | Clear View, Cul de Sac/Dead En |
| CAC Included: | N |
| Water Included: | N |
| Cabel TV Included: | N |
| Common Elements Included: | N |
| Heat Included: | N |
| Parking Included: | N |
| Condo Tax Included: | N |
| Building Insurance Included: | N |
| Fireplace/Stove: | Y |
| Heat Type: | Forced Air |
| Central Air Conditioning: | Central Air |
| Central Vac: | N |
| Laundry Level: | Syste |
| Ensuite Laundry: | F |
| Sewers: | Septic |
| Water: | Drilled W |
| Water Supply Types: | Drilled Well |
$
%
Years
This calculator is for demonstration purposes only. Always consult a professional
financial advisor before making personal financial decisions.
| Although the information displayed is believed to be accurate, no warranties or representations are made of any kind. |
| RE/MAX ALL-STARS REALTY INC. |
|
|

Aneta Andrews
Broker
Dir:
416-576-5339
Bus:
905-278-3500
Fax:
1-888-407-8605
| Book Showing | Email a Friend |
Jump To:
At a Glance:
| Type: | Freehold - Detached |
| Area: | Haliburton |
| Municipality: | Highlands East |
| Neighbourhood: | Glamorgan |
| Style: | 1 1/2 Storey |
| Approximate Age: | 51-99 |
| Tax: | $2,300 |
| Beds: | 2+2 |
| Baths: | 2 |
| Fireplace: | Y |
| Pool: | None |
Locatin Map:
Payment Calculator:

