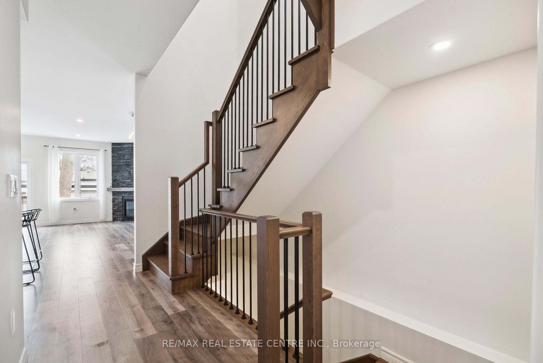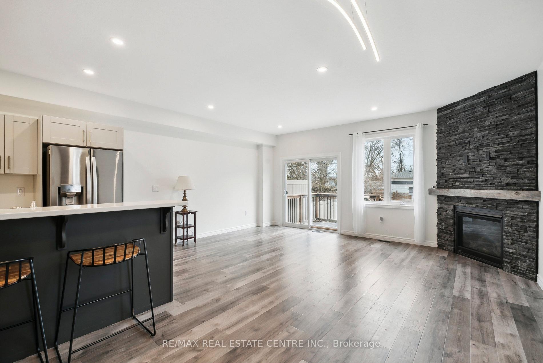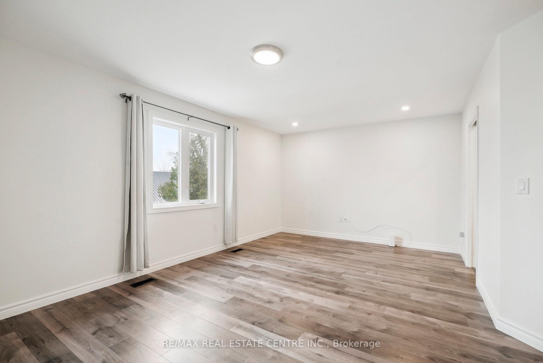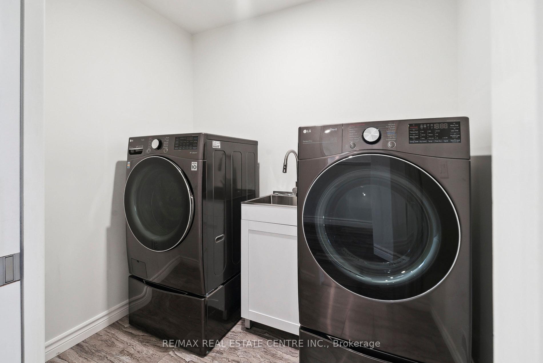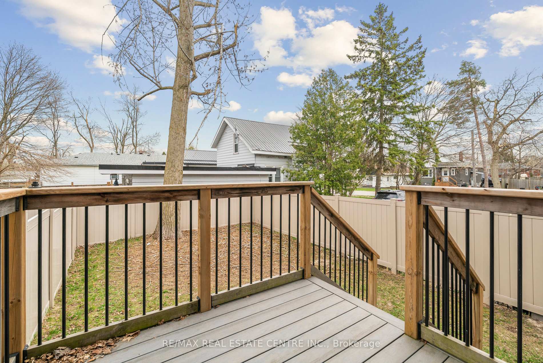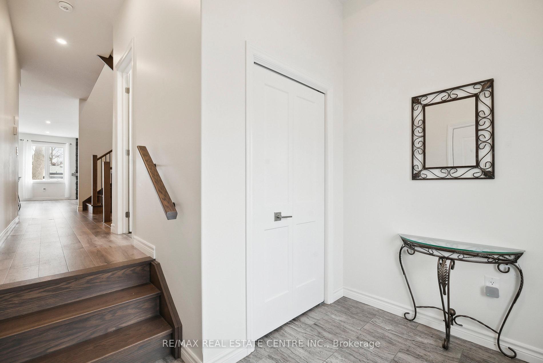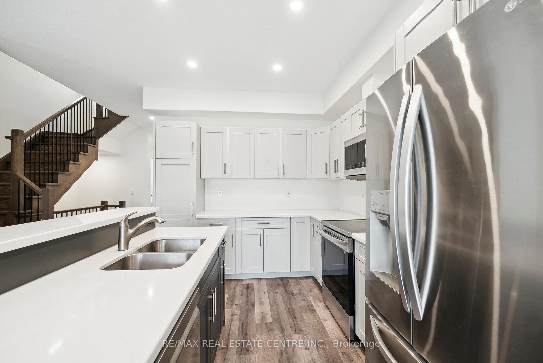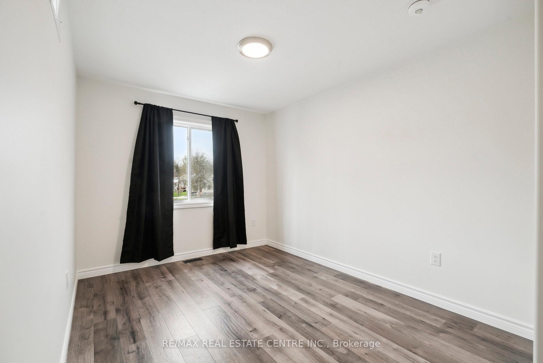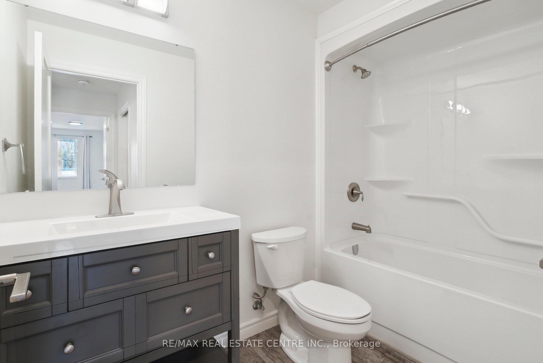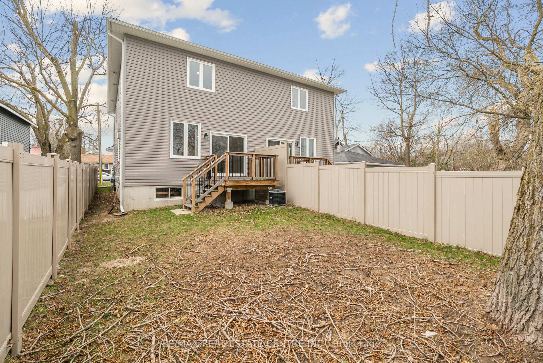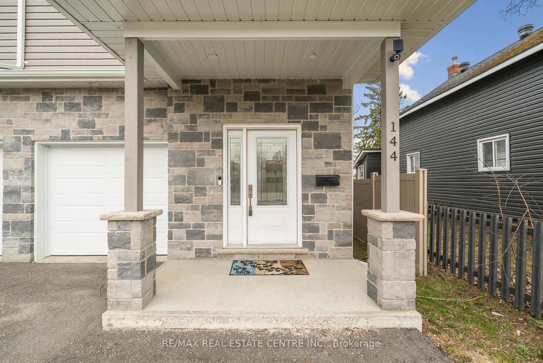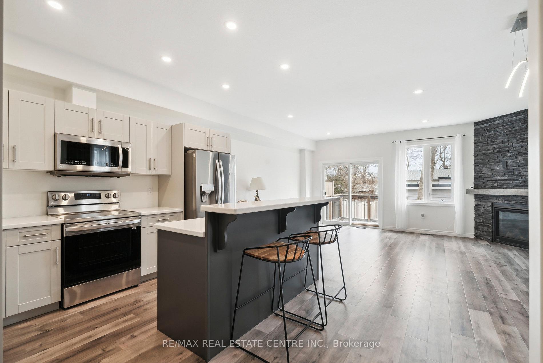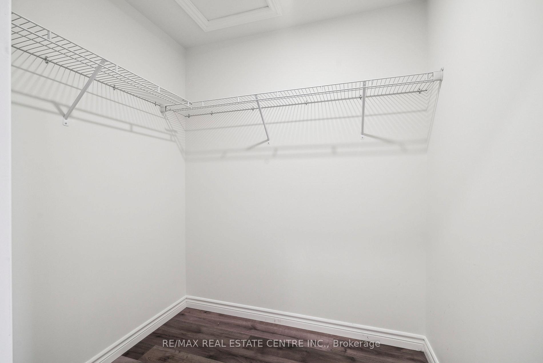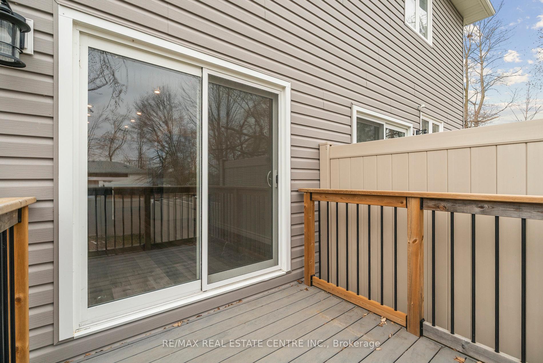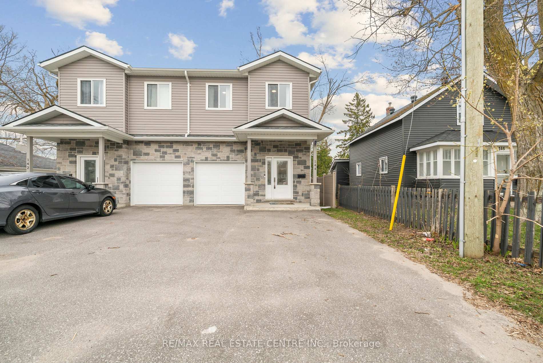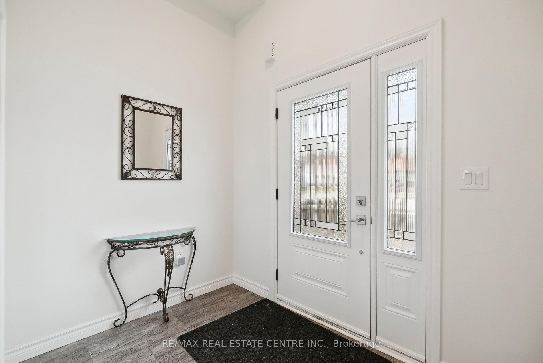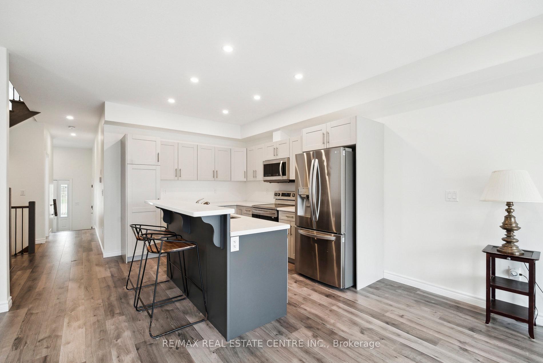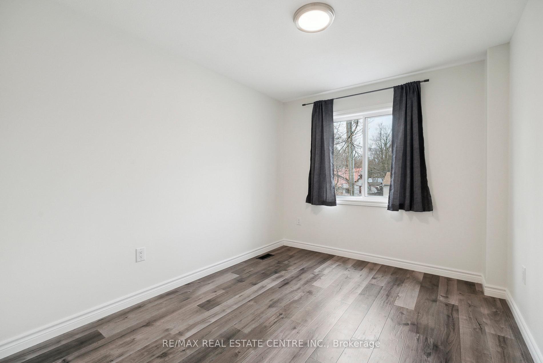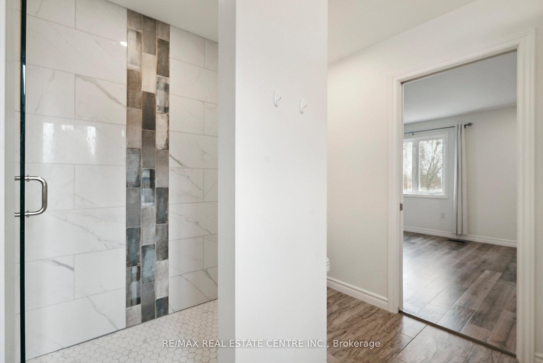$779,900
Available - For Sale
Listing ID: S12113914
144 Memorial Aven , Orillia, L3C 5X2, Simcoe
| Stunning Custom-Built Home Only 3 Years New! Welcome to this beautifully designed, move-in-ready home that perfectly blends modern style with everyday functionality! Located in a prime neighborhood close to shopping, restaurants, the waterfront, parks, schools, and more this gem wont last long. Main Floor :Enjoy open-concept living filled with natural light, quality finishes, and a seamless flow from the kitchen to the dining and living areas. The modern kitchen features stainless steel appliances, a built-in microwave, and a convenient breakfast bar. Step through the patio doors to a composite deck overlooking a fully fenced, spacious backyard perfect for entertaining or relaxing. Upstairs: A beautiful hardwood staircase leads to three generously sized bedrooms. The primary suite includes a walk-in closet and private 3-piece ensuite. You"ll also love the second-floor laundry making life that much easier! Additional Features :Attached garage with direct home access Owned water tank Transferrable Tarion Warranty Fantastic location near the hospital, downtown, and more This home shows beautifully and is ready for you to make it your own! |
| Price | $779,900 |
| Taxes: | $4628.00 |
| Assessment Year: | 2024 |
| Occupancy: | Vacant |
| Address: | 144 Memorial Aven , Orillia, L3C 5X2, Simcoe |
| Directions/Cross Streets: | Memorial/Coborn |
| Rooms: | 6 |
| Bedrooms: | 3 |
| Bedrooms +: | 0 |
| Family Room: | F |
| Basement: | Unfinished |
| Level/Floor | Room | Length(ft) | Width(ft) | Descriptions | |
| Room 1 | Main | Living Ro | Laminate, W/O To Deck | ||
| Room 2 | Main | Dining Ro | Laminate | ||
| Room 3 | Main | Kitchen | Stainless Steel Appl, B/I Microwave | ||
| Room 4 | Second | Primary B | Walk-In Closet(s), 4 Pc Ensuite | ||
| Room 5 | Second | Bedroom 2 | |||
| Room 6 | Second | Bedroom 3 |
| Washroom Type | No. of Pieces | Level |
| Washroom Type 1 | 4 | Second |
| Washroom Type 2 | 4 | Second |
| Washroom Type 3 | 2 | Main |
| Washroom Type 4 | 0 | |
| Washroom Type 5 | 0 |
| Total Area: | 0.00 |
| Property Type: | Semi-Detached |
| Style: | 2-Storey |
| Exterior: | Stone, Vinyl Siding |
| Garage Type: | Attached |
| Drive Parking Spaces: | 2 |
| Pool: | None |
| Approximatly Square Footage: | 2000-2500 |
| CAC Included: | N |
| Water Included: | N |
| Cabel TV Included: | N |
| Common Elements Included: | N |
| Heat Included: | N |
| Parking Included: | N |
| Condo Tax Included: | N |
| Building Insurance Included: | N |
| Fireplace/Stove: | Y |
| Heat Type: | Forced Air |
| Central Air Conditioning: | Central Air |
| Central Vac: | N |
| Laundry Level: | Syste |
| Ensuite Laundry: | F |
| Sewers: | Sewer |
$
%
Years
This calculator is for demonstration purposes only. Always consult a professional
financial advisor before making personal financial decisions.
| Although the information displayed is believed to be accurate, no warranties or representations are made of any kind. |
| RE/MAX REAL ESTATE CENTRE INC. |
|
|

Aneta Andrews
Broker
Dir:
416-576-5339
Bus:
905-278-3500
Fax:
1-888-407-8605
| Virtual Tour | Book Showing | Email a Friend |
Jump To:
At a Glance:
| Type: | Freehold - Semi-Detached |
| Area: | Simcoe |
| Municipality: | Orillia |
| Neighbourhood: | Orillia |
| Style: | 2-Storey |
| Tax: | $4,628 |
| Beds: | 3 |
| Baths: | 3 |
| Fireplace: | Y |
| Pool: | None |
Locatin Map:
Payment Calculator:

