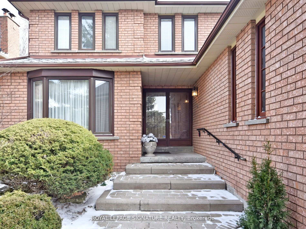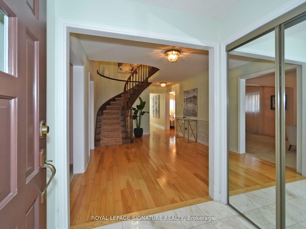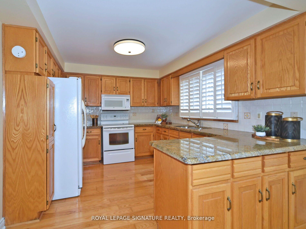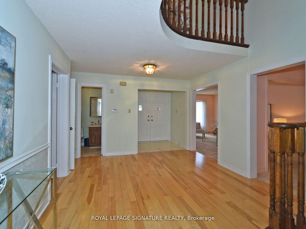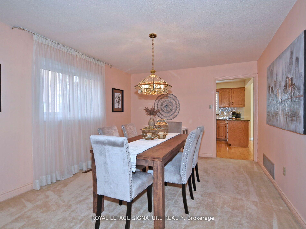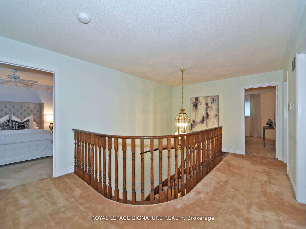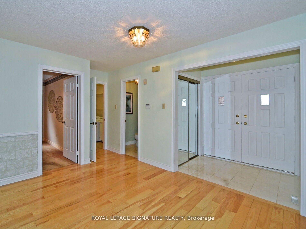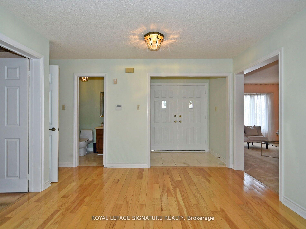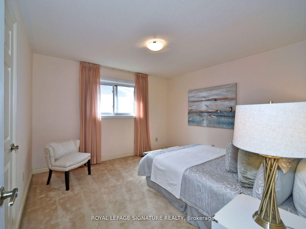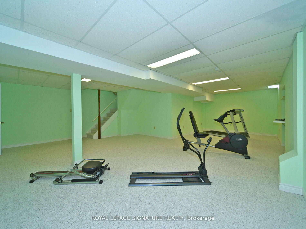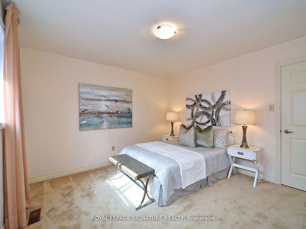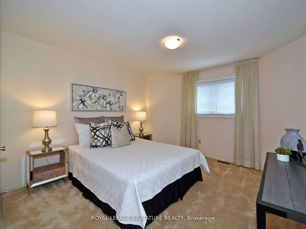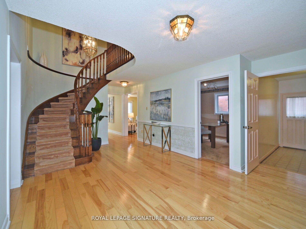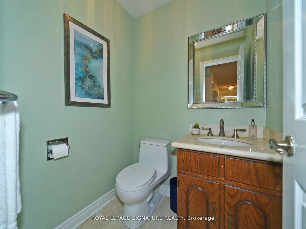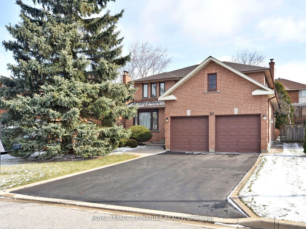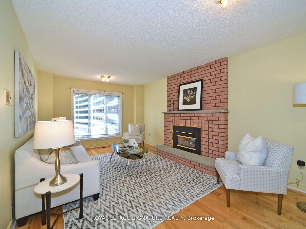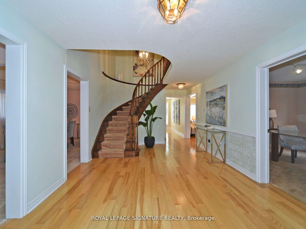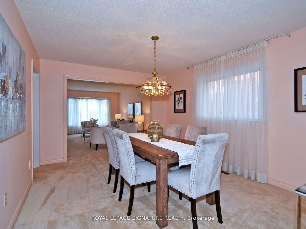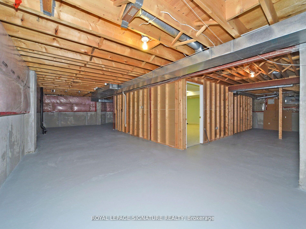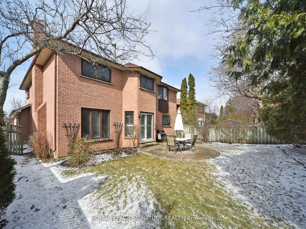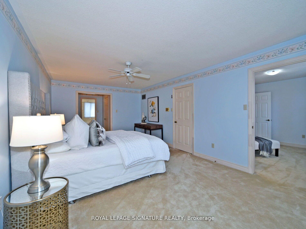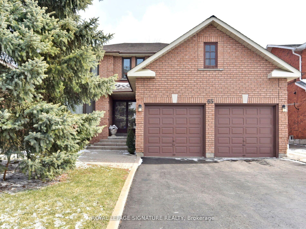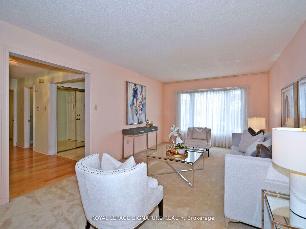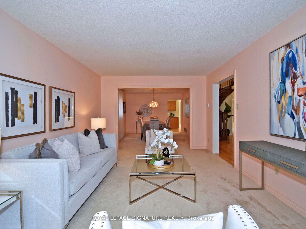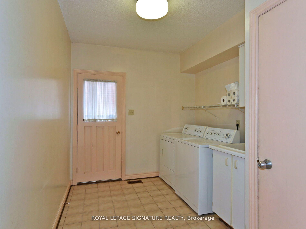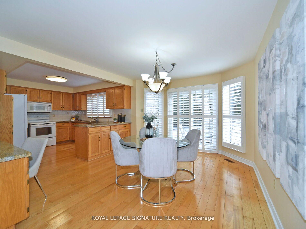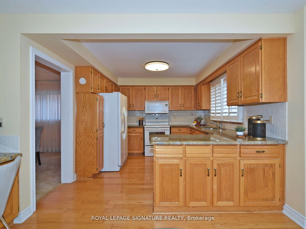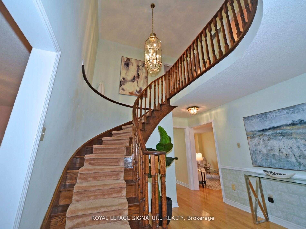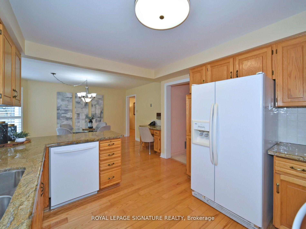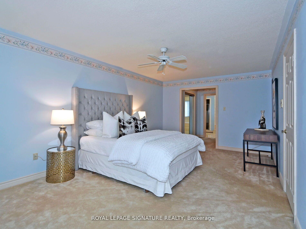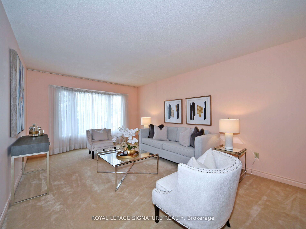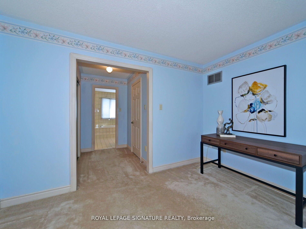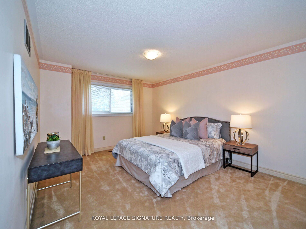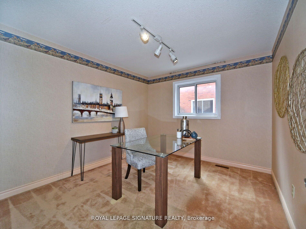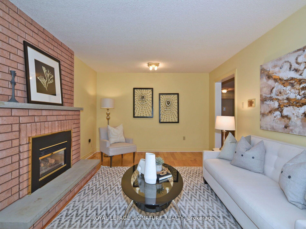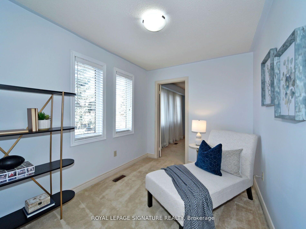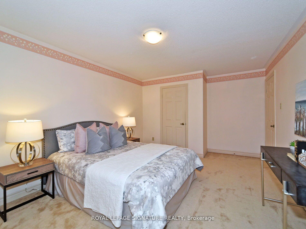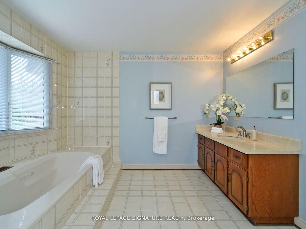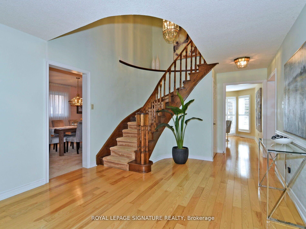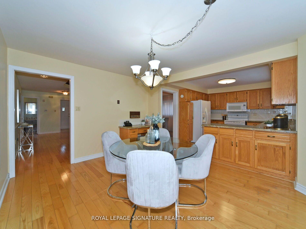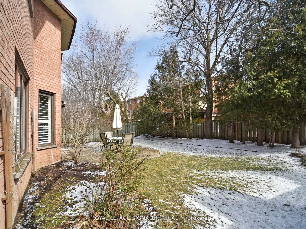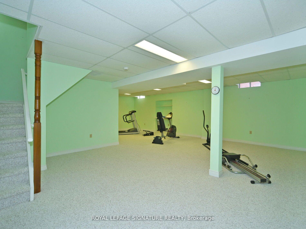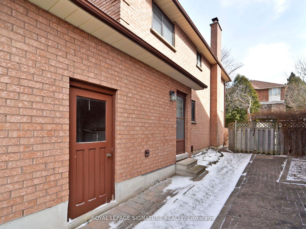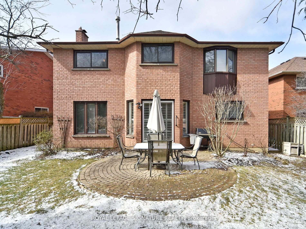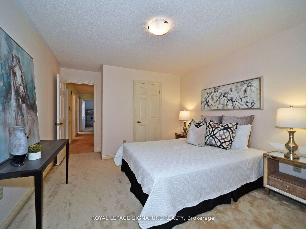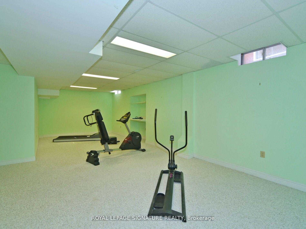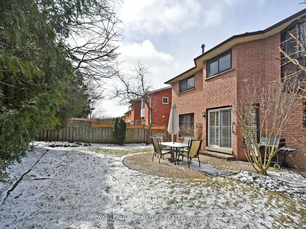$1,998,888
Available - For Sale
Listing ID: N12095091
65 Long Island Cres , Markham, L3P 7M1, York
| Maintained, Original Owner Of This Greenpark Home, In Prestigious Neighborhood, Walking Distance To Top Rated Schools! 4 Spacious Bedrooms, Nursery/Sitting Rm, Large Windows Throughout, Tons Of Natural Light! Broadloom, Hardwood Kitchen With Eat In Breakfast Area! Finished Rec Room and room to design how you want your basement. No Sidewalk, Driveway Fits 4Cars! Top Ranking Schools, Go Train, Markville Mall, Unionville Mainstreet, Library, Centennial Community Centre & More! Don't Miss It! A True Gem! Smart Choice For Markham Core Living! |
| Price | $1,998,888 |
| Taxes: | $6696.00 |
| Occupancy: | Owner |
| Address: | 65 Long Island Cres , Markham, L3P 7M1, York |
| Directions/Cross Streets: | Mccowan/16th |
| Rooms: | 11 |
| Rooms +: | 1 |
| Bedrooms: | 4 |
| Bedrooms +: | 1 |
| Family Room: | T |
| Basement: | Partially Fi |
| Level/Floor | Room | Length(ft) | Width(ft) | Descriptions | |
| Room 1 | Main | Living Ro | 17.29 | 11.48 | Broadloom, Bay Window, Overlooks Dining |
| Room 2 | Main | Dining Ro | 14.69 | 11.48 | Broadloom, Window, Overlooks Living |
| Room 3 | Main | Kitchen | 11.48 | 10.5 | Hardwood Floor, Backsplash, Open Concept |
| Room 4 | Main | Breakfast | 14.5 | 11.09 | Hardwood Floor, Eat-in Kitchen, W/O To Yard |
| Room 5 | Main | Family Ro | 18.47 | 11.48 | Hardwood Floor, Brick Fireplace, Window |
| Room 6 | Main | Office | 11.28 | 10.2 | Broadloom, Window |
| Room 7 | Second | Primary B | 20.01 | 11.81 | Broadloom, 4 Pc Ensuite, His and Hers Closets |
| Room 8 | Second | Bedroom 2 | 16.37 | 11.48 | Broadloom, Double Closet, Window |
| Room 9 | Second | Bedroom 3 | 12.5 | 11.48 | Broadloom, Double Closet, Window |
| Room 10 | Second | Bedroom 4 | 12.07 | 11.48 | Broadloom, Double Closet, Window |
| Room 11 | Second | Nursery | 11.48 | 7.97 | Broadloom, Window |
| Room 12 | Basement | Exercise | Broadloom, Window |
| Washroom Type | No. of Pieces | Level |
| Washroom Type 1 | 2 | Main |
| Washroom Type 2 | 4 | Second |
| Washroom Type 3 | 0 | |
| Washroom Type 4 | 0 | |
| Washroom Type 5 | 0 |
| Total Area: | 0.00 |
| Approximatly Age: | 31-50 |
| Property Type: | Detached |
| Style: | 2-Storey |
| Exterior: | Brick |
| Garage Type: | Attached |
| (Parking/)Drive: | Private |
| Drive Parking Spaces: | 4 |
| Park #1 | |
| Parking Type: | Private |
| Park #2 | |
| Parking Type: | Private |
| Pool: | None |
| Approximatly Age: | 31-50 |
| Approximatly Square Footage: | 3000-3500 |
| Property Features: | Fenced Yard, Hospital |
| CAC Included: | N |
| Water Included: | N |
| Cabel TV Included: | N |
| Common Elements Included: | N |
| Heat Included: | N |
| Parking Included: | N |
| Condo Tax Included: | N |
| Building Insurance Included: | N |
| Fireplace/Stove: | Y |
| Heat Type: | Forced Air |
| Central Air Conditioning: | Central Air |
| Central Vac: | Y |
| Laundry Level: | Syste |
| Ensuite Laundry: | F |
| Sewers: | Sewer |
$
%
Years
This calculator is for demonstration purposes only. Always consult a professional
financial advisor before making personal financial decisions.
| Although the information displayed is believed to be accurate, no warranties or representations are made of any kind. |
| ROYAL LEPAGE SIGNATURE REALTY |
|
|

Aneta Andrews
Broker
Dir:
416-576-5339
Bus:
905-278-3500
Fax:
1-888-407-8605
| Virtual Tour | Book Showing | Email a Friend |
Jump To:
At a Glance:
| Type: | Freehold - Detached |
| Area: | York |
| Municipality: | Markham |
| Neighbourhood: | Markville |
| Style: | 2-Storey |
| Approximate Age: | 31-50 |
| Tax: | $6,696 |
| Beds: | 4+1 |
| Baths: | 3 |
| Fireplace: | Y |
| Pool: | None |
Locatin Map:
Payment Calculator:

