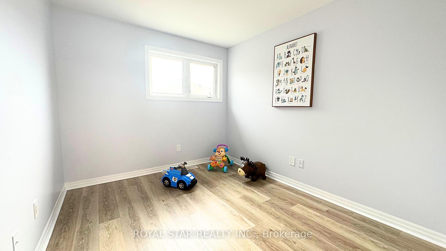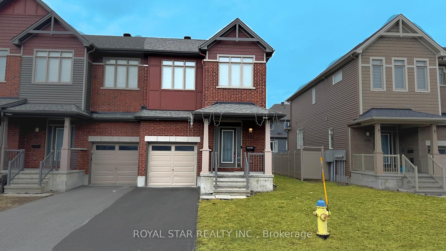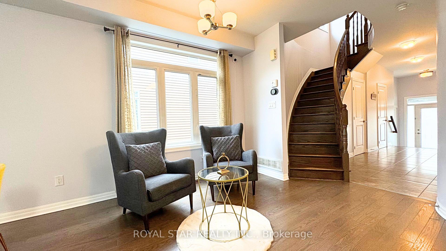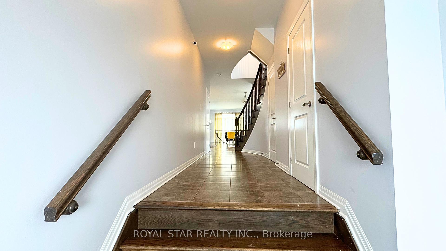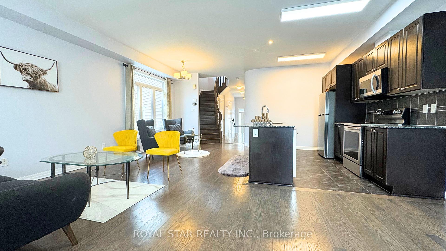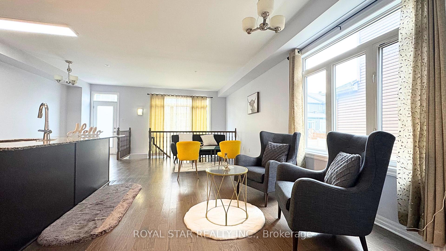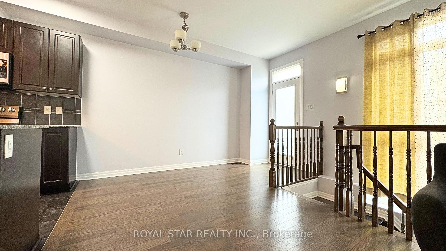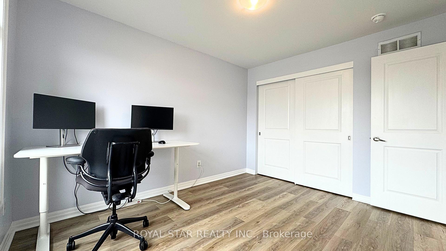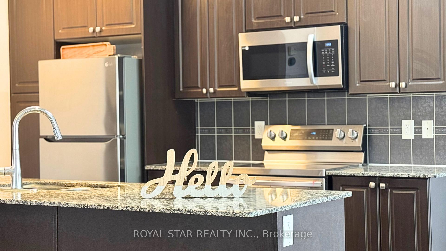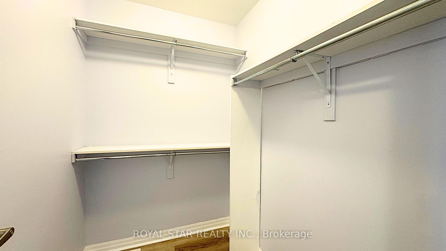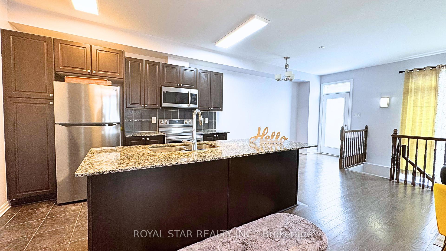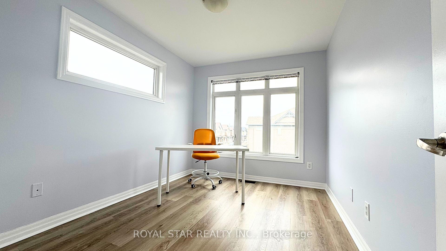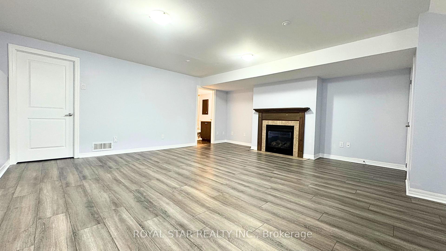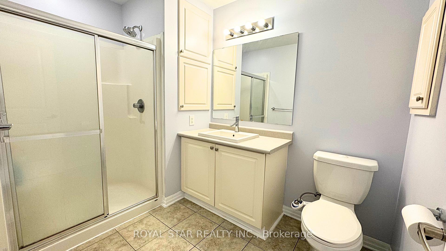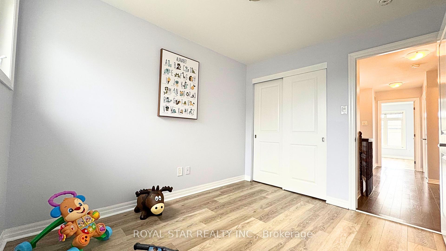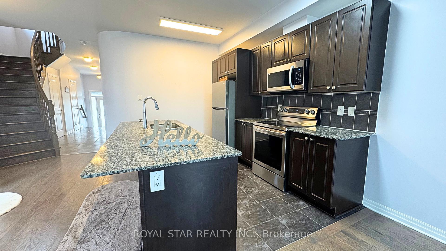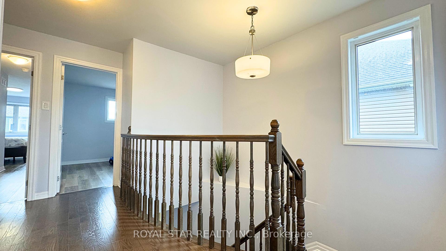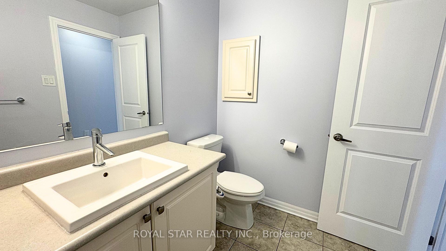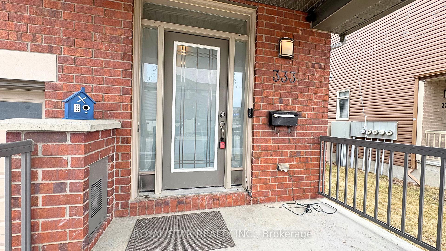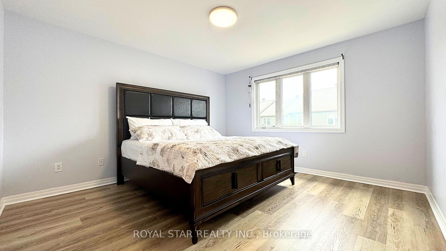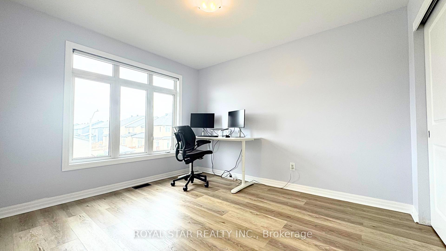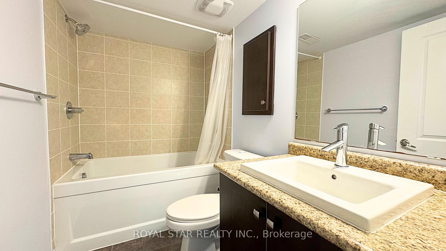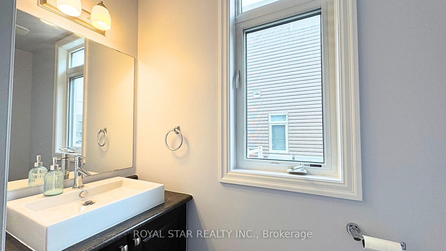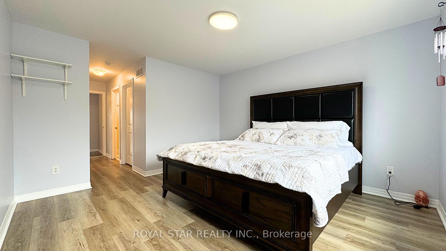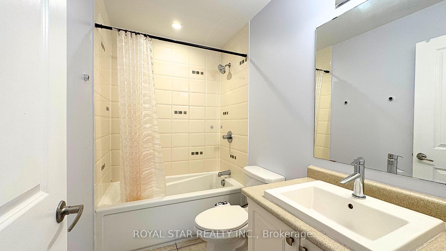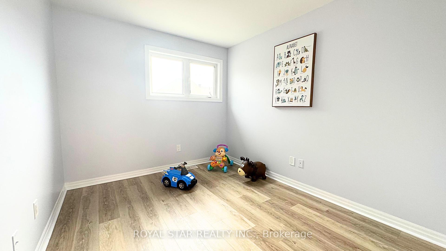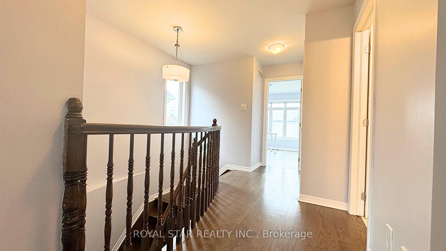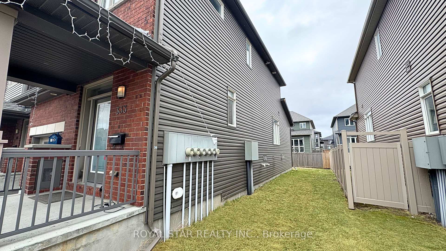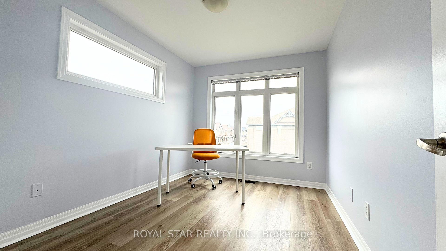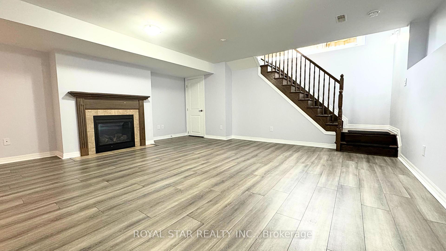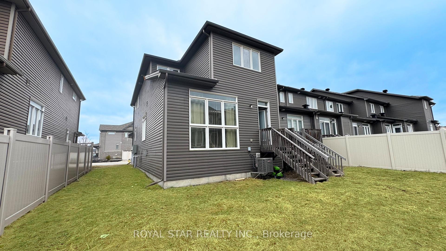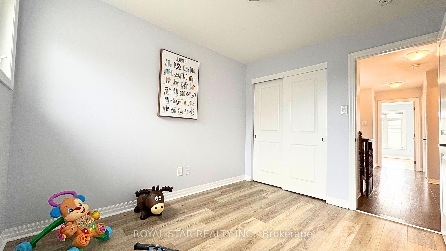$709,900
Available - For Sale
Listing ID: X12111780
333 Tulum Cres , Kanata, K2S 0V9, Ottawa
| Nestled in the highly desirable Trailwest neighbourhood of South Kanata, this sun-drenched 4 bed, 3.5 bath end-unit townhouse is a true standout. Boasting an extra-wide lot and a carpet-free design, it combines practical layout with an abundance of natural light to create a welcoming and spacious atmosphere. As you enter, you'll be greeted by a wide foyer and deep hallway, leading to an impressive main floor that exudes both style and functionality with 9-ft ceilings, hardwood floors, and large windows. The modern kitchen is perfect for both everyday living and entertaining, boasting granite countertops, a center island, stainless steel appliances, and plenty of stylish cabinetry. The open-concept main floor features a spacious living area, dining area, and breakfast area, all seamlessly connected to create a bright, functional space. You'll also find a convenient powder room, laundry area in the mudroom, and an elegant hardwood spiral staircase that leads to the second floor. Upstairs, enjoy four spacious bedrooms, including a primary bedroom with a walk-in closet and private ensuite featuring a standing shower. The additional bedrooms offer plenty of space and sunlight, with new flooring installed and no carpet anywhere. A second full bathroom completes the second floor. The fully finished basement offers a huge rec room, another full bathroom, and generous storage space perfect for family gatherings, a home office, or gym. Freshly painted in 2025, this move-in ready home is ideally located just steps from Walmart, schools, parks, stores and public transit. Don't miss the chance to call this wonderful property your next home! |
| Price | $709,900 |
| Taxes: | $4449.31 |
| Assessment Year: | 2024 |
| Occupancy: | Owner |
| Address: | 333 Tulum Cres , Kanata, K2S 0V9, Ottawa |
| Directions/Cross Streets: | Fernbank Road - Romina Street |
| Rooms: | 8 |
| Rooms +: | 1 |
| Bedrooms: | 4 |
| Bedrooms +: | 0 |
| Family Room: | T |
| Basement: | Full, Finished |
| Level/Floor | Room | Length(ft) | Width(ft) | Descriptions | |
| Room 1 | Main | Living Ro | 19.52 | 10.3 | |
| Room 2 | Main | Breakfast | 11.09 | 6.4 | |
| Room 3 | Main | Kitchen | 11.25 | 6.56 | |
| Room 4 | Second | Primary B | 13.19 | 12.5 | |
| Room 5 | Second | Bedroom 2 | 11.71 | 10.04 | |
| Room 6 | Second | Bedroom 3 | 11.55 | 8.79 | |
| Room 7 | Second | Bedroom 4 | 10.53 | 8.82 | |
| Room 8 | Basement | Recreatio | 18.07 | 17.61 |
| Washroom Type | No. of Pieces | Level |
| Washroom Type 1 | 3 | Second |
| Washroom Type 2 | 4 | Second |
| Washroom Type 3 | 2 | Main |
| Washroom Type 4 | 4 | Basement |
| Washroom Type 5 | 0 |
| Total Area: | 0.00 |
| Approximatly Age: | 6-15 |
| Property Type: | Att/Row/Townhouse |
| Style: | 2-Storey |
| Exterior: | Brick, Vinyl Siding |
| Garage Type: | Attached |
| (Parking/)Drive: | Inside Ent |
| Drive Parking Spaces: | 2 |
| Park #1 | |
| Parking Type: | Inside Ent |
| Park #2 | |
| Parking Type: | Inside Ent |
| Park #3 | |
| Parking Type: | Available |
| Pool: | None |
| Approximatly Age: | 6-15 |
| Approximatly Square Footage: | 1500-2000 |
| CAC Included: | N |
| Water Included: | N |
| Cabel TV Included: | N |
| Common Elements Included: | N |
| Heat Included: | N |
| Parking Included: | N |
| Condo Tax Included: | N |
| Building Insurance Included: | N |
| Fireplace/Stove: | Y |
| Heat Type: | Forced Air |
| Central Air Conditioning: | Central Air |
| Central Vac: | N |
| Laundry Level: | Syste |
| Ensuite Laundry: | F |
| Sewers: | Sewer |
$
%
Years
This calculator is for demonstration purposes only. Always consult a professional
financial advisor before making personal financial decisions.
| Although the information displayed is believed to be accurate, no warranties or representations are made of any kind. |
| ROYAL STAR REALTY INC. |
|
|

Aneta Andrews
Broker
Dir:
416-576-5339
Bus:
905-278-3500
Fax:
1-888-407-8605
| Book Showing | Email a Friend |
Jump To:
At a Glance:
| Type: | Freehold - Att/Row/Townhouse |
| Area: | Ottawa |
| Municipality: | Kanata |
| Neighbourhood: | 9010 - Kanata - Emerald Meadows/Trailwest |
| Style: | 2-Storey |
| Approximate Age: | 6-15 |
| Tax: | $4,449.31 |
| Beds: | 4 |
| Baths: | 4 |
| Fireplace: | Y |
| Pool: | None |
Locatin Map:
Payment Calculator:

