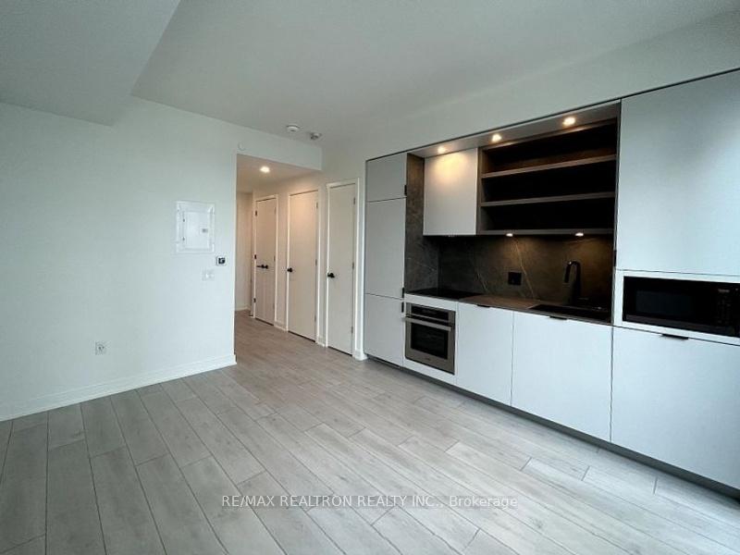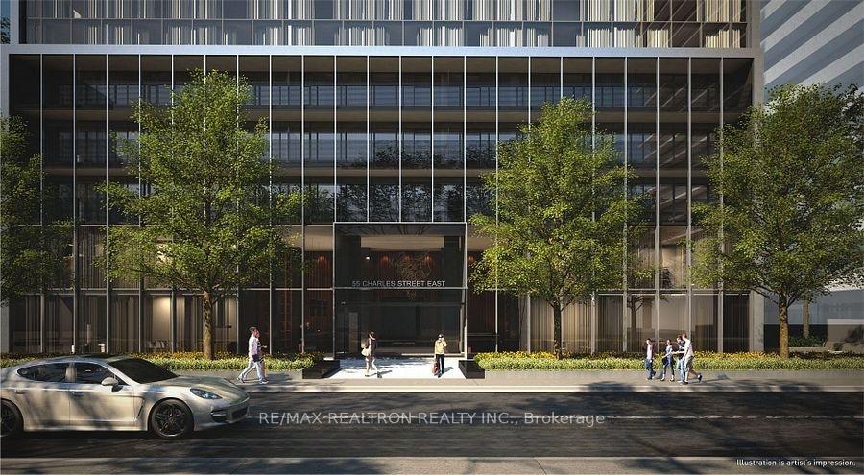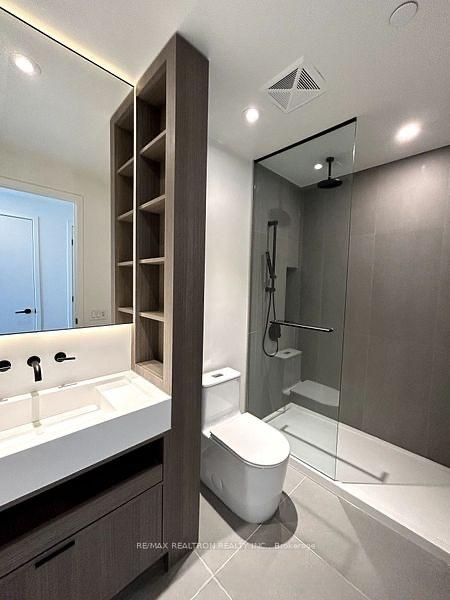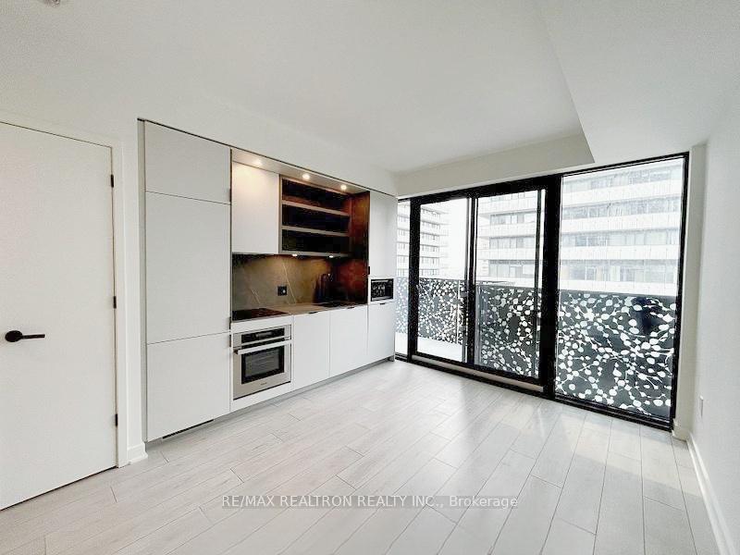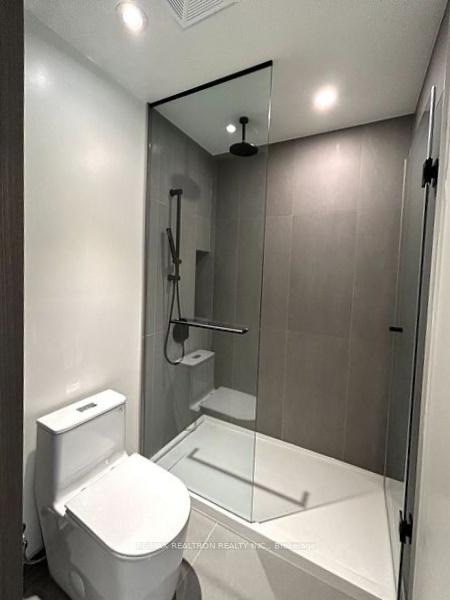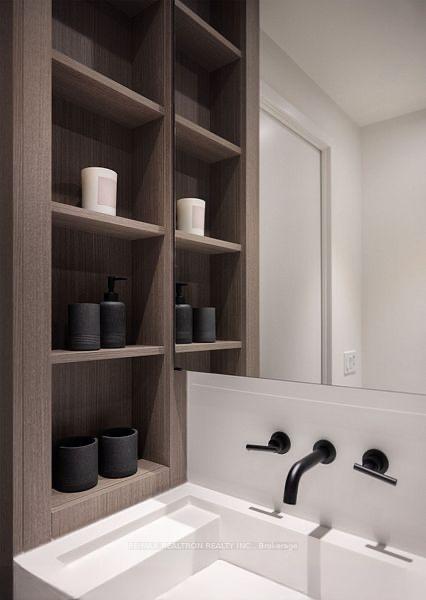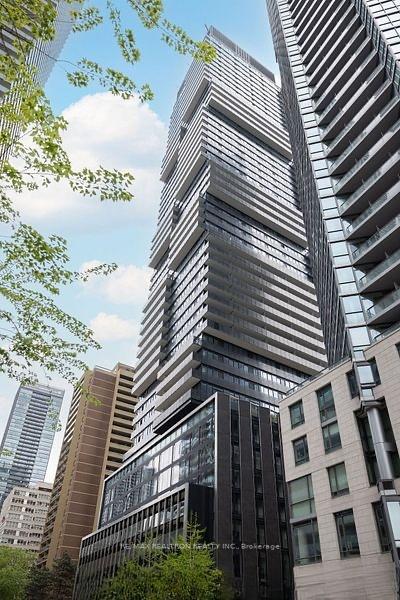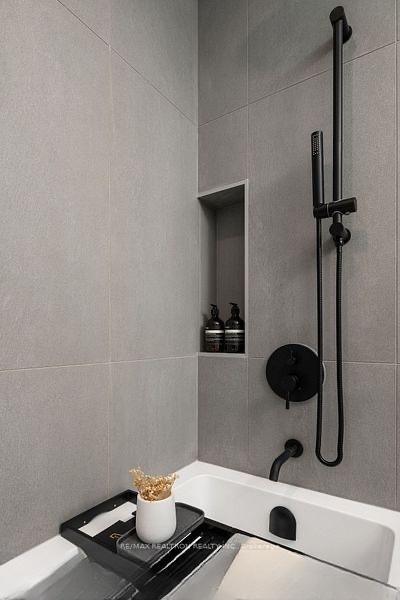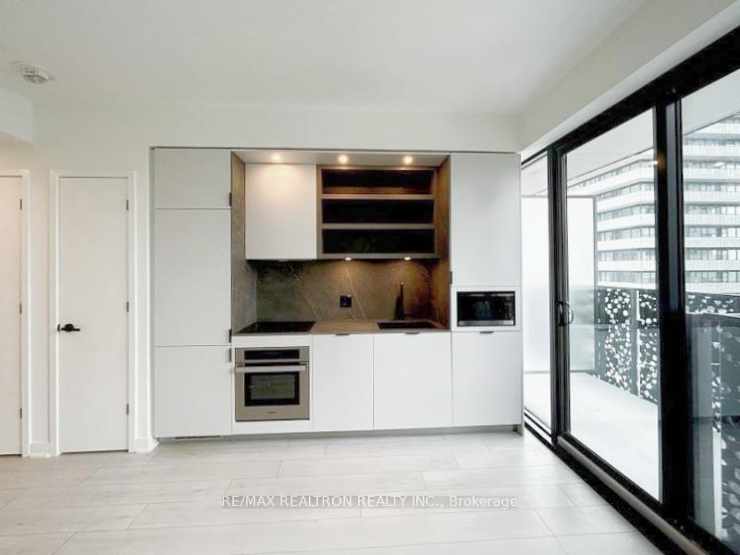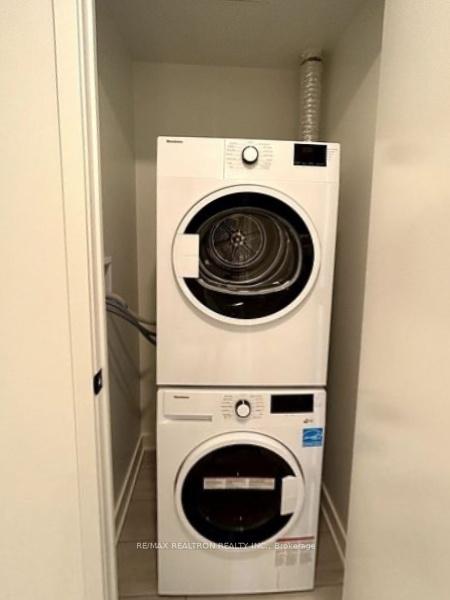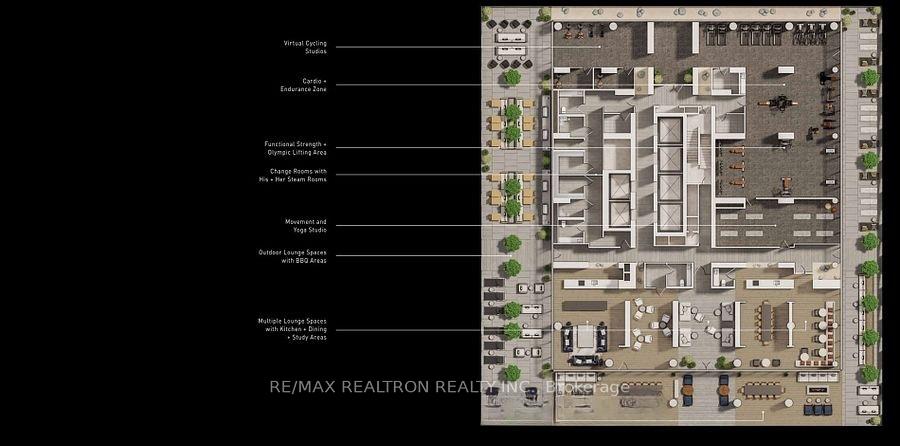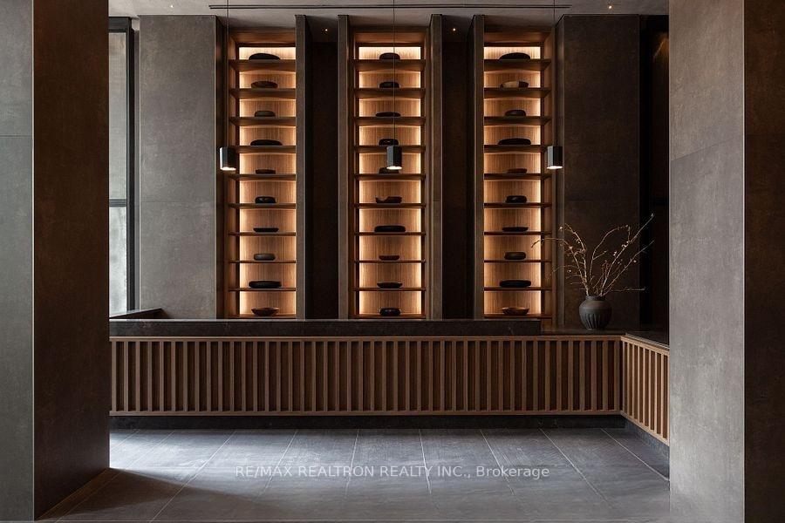$589,000
Available - For Sale
Listing ID: C12111736
55 Charles Stre East , Toronto, M4Y 0J1, Toronto
| Indulge in luxury living at 55C Bloor Yorkville Residences, nestled in Toronto's esteemed Charles Street East. Lived in functional studio suite with a North facing view and a balcony. Includes: Bath storage, shower niche, integrated kitchen storage, and induction cooktop. This award-winning address boasts a lavish lobby and 9th-floor amenities, including a top-tier and large fitness studio, co-work/party rooms, and a serene outdoor lounge with BBQs and fire pits. The top floor C-Lounge dazzles with its high ceilings, caterer's kitchen, and outdoor terrace while enjoying the breathtaking city skyline views. A guest suite ensures comfort for visitors, while the close proximity to the TTC and Bloor/Yonge intersection offers unparalleled convenience. Make It Yours! |
| Price | $589,000 |
| Taxes: | $2557.00 |
| Occupancy: | Tenant |
| Address: | 55 Charles Stre East , Toronto, M4Y 0J1, Toronto |
| Postal Code: | M4Y 0J1 |
| Province/State: | Toronto |
| Directions/Cross Streets: | Bloor and Yonge |
| Level/Floor | Room | Length(ft) | Width(ft) | Descriptions | |
| Room 1 | Main | Living Ro | 10.07 | 13.25 | Large Window, Combined w/Dining, North View |
| Room 2 | Main | Bathroom | Porcelain Floor, Stone Counters, 3 Pc Bath |
| Washroom Type | No. of Pieces | Level |
| Washroom Type 1 | 3 | Main |
| Washroom Type 2 | 0 | |
| Washroom Type 3 | 0 | |
| Washroom Type 4 | 0 | |
| Washroom Type 5 | 0 |
| Total Area: | 0.00 |
| Approximatly Age: | New |
| Washrooms: | 1 |
| Heat Type: | Heat Pump |
| Central Air Conditioning: | Central Air |
$
%
Years
This calculator is for demonstration purposes only. Always consult a professional
financial advisor before making personal financial decisions.
| Although the information displayed is believed to be accurate, no warranties or representations are made of any kind. |
| RE/MAX REALTRON REALTY INC. |
|
|

Aneta Andrews
Broker
Dir:
416-576-5339
Bus:
905-278-3500
Fax:
1-888-407-8605
| Book Showing | Email a Friend |
Jump To:
At a Glance:
| Type: | Com - Condo Apartment |
| Area: | Toronto |
| Municipality: | Toronto C08 |
| Neighbourhood: | Church-Yonge Corridor |
| Style: | Apartment |
| Approximate Age: | New |
| Tax: | $2,557 |
| Maintenance Fee: | $291.23 |
| Baths: | 1 |
| Fireplace: | N |
Locatin Map:
Payment Calculator:

