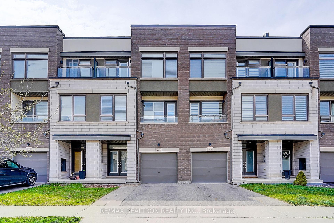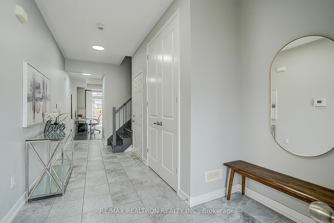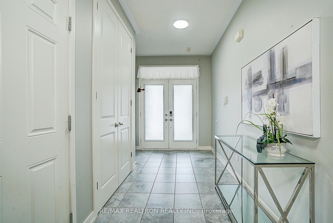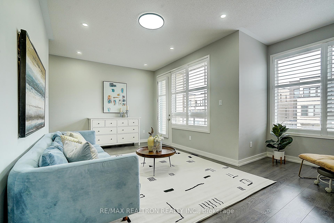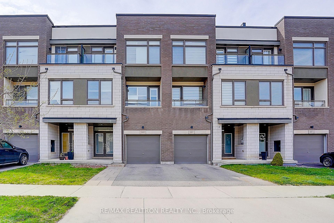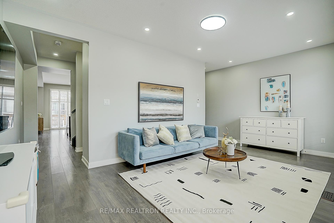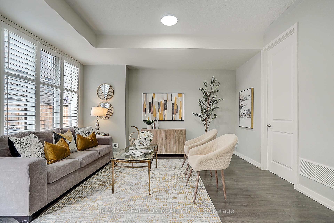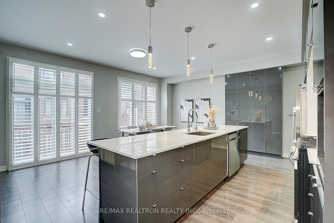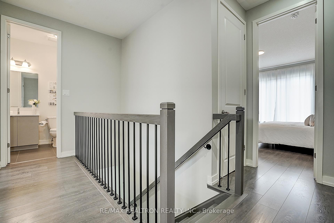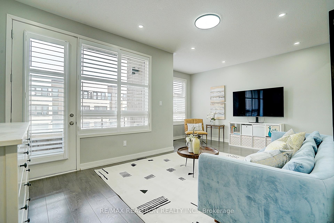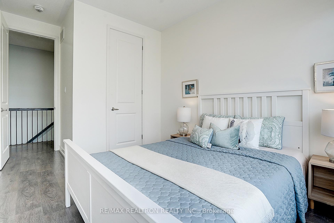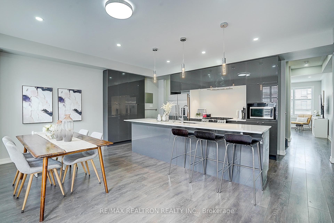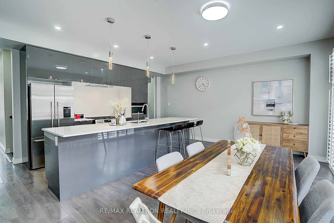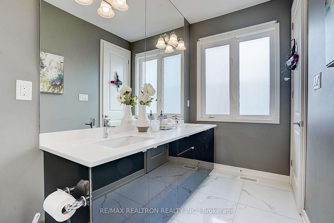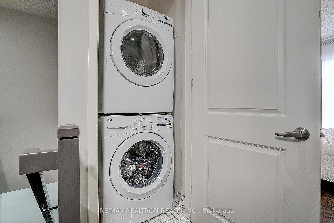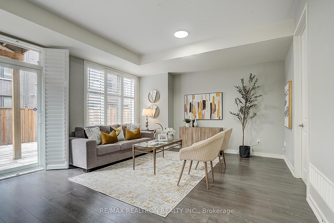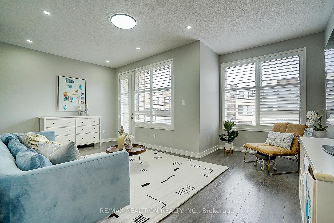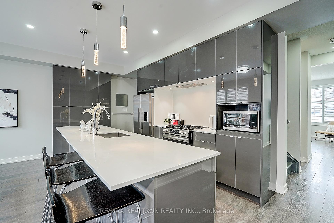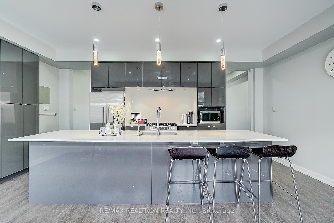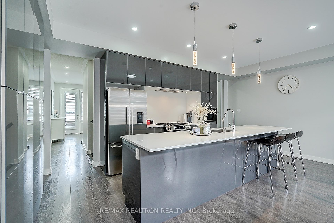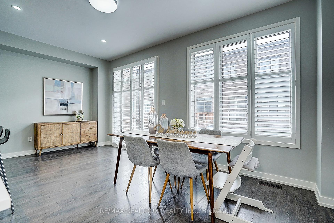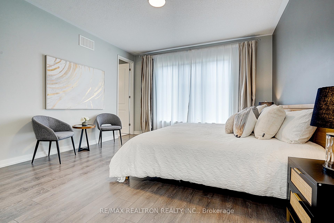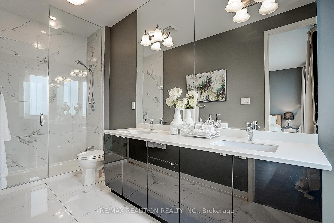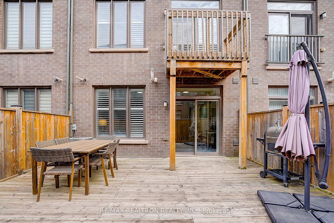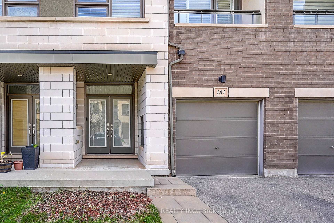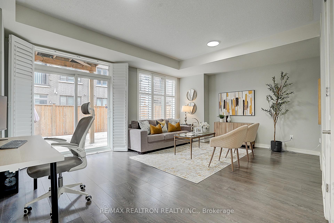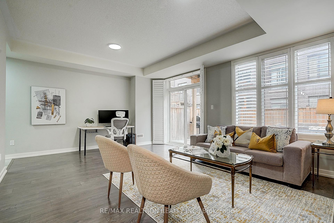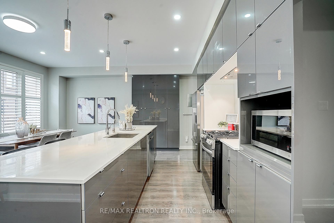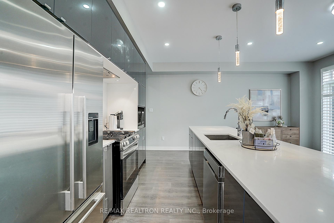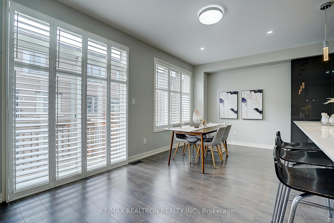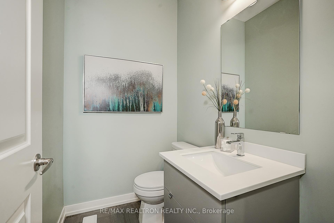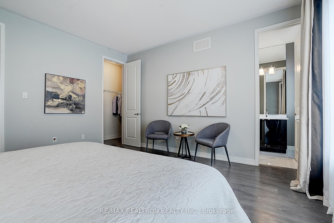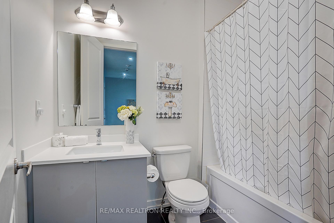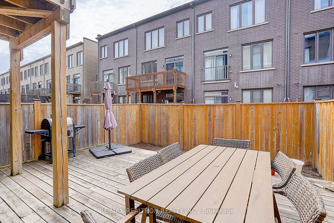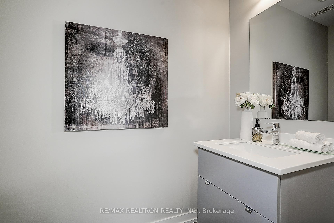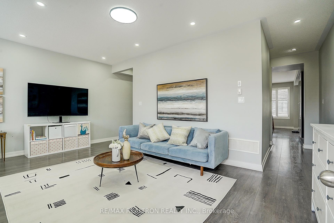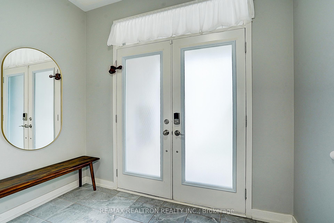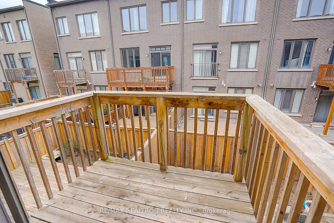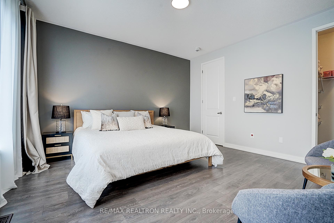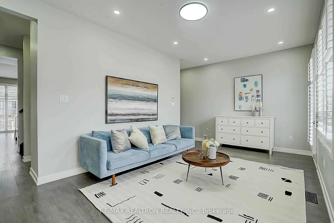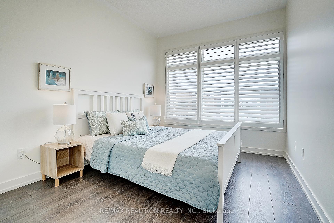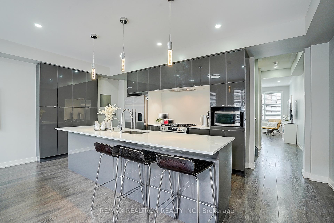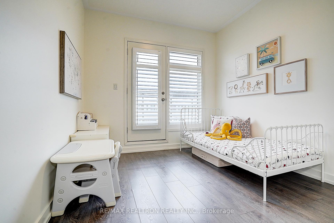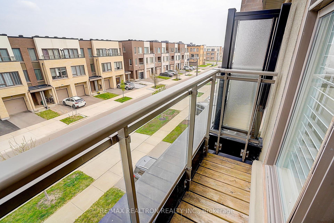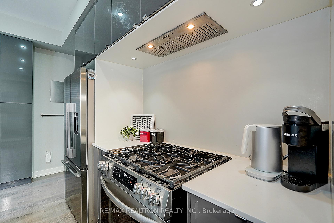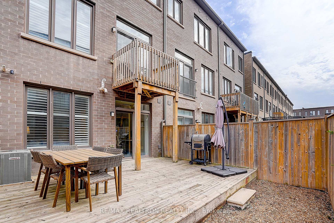$999,000
Available - For Sale
Listing ID: W12111734
181 Squire Cres , Oakville, L6H 0L7, Halton
| This Modern Townhouse Will Take Your Breath Away With Its Beautiful Finishing Touches & Design Choices. Absolutely Freehold Townhouse With No Fees Built by Great Gulf in 2017 With 2215 Sq Ft Of Above Ground- One Of The Largest Town Models In The Development. 9 Ft Ceilings On All Floors & Large Windows Offering Tons Of Natural Lights. An Upgraded Chef Inspired Kitchen Boasting 16' Island With Quartz & Corian Countertops & High-End Integrated Appliances, Open to Spacious Dining Room with Walk-Out to a Good-Sized Balcony. Bright Primary Bedroom Featuring Walk-In Closet, And Upgraded 4pc Ensuite with Oversized Shower! Ground Floor Living Room Can Double As A 4th Bedroom Or Office with B/I Storage Cabinets and Washroom & W/O to Fully-Fenced Yard (with Natural Gas BBQ Hook-up). Other Features: 3 Balconies, Interior Access From Garage, And Bedroom-Level Laundry. Great Public Outdoor Spaces A Short Walk Away - Squire Parkette W/ Playground; Fowley Park W/ Playground, Splash Pad, Kids Zip Line, Soccer Fields, Tennis Courts, And More. A Must See and Buy! |
| Price | $999,000 |
| Taxes: | $4727.16 |
| Occupancy: | Owner |
| Address: | 181 Squire Cres , Oakville, L6H 0L7, Halton |
| Directions/Cross Streets: | Trafalgar/Dundas |
| Rooms: | 12 |
| Rooms +: | 0 |
| Bedrooms: | 3 |
| Bedrooms +: | 0 |
| Family Room: | F |
| Basement: | None |
| Level/Floor | Room | Length(ft) | Width(ft) | Descriptions | |
| Room 1 | Ground | Foyer | 18.93 | 8.5 | Double Doors, Double Closet, Access To Garage |
| Room 2 | Ground | Family Ro | 18.83 | 14.07 | 2 Pc Bath, W/O To Garden, Overlooks Backyard |
| Room 3 | Main | Living Ro | 18.83 | 14.5 | Balcony, Separate Room, Laminate |
| Room 4 | Main | Kitchen | 18.83 | 8.43 | Eat-in Kitchen, Centre Island, Granite Counters |
| Room 5 | Main | Dining Ro | 18.83 | 9.35 | W/O To Deck, Large Window, Laminate |
| Room 6 | Upper | Primary B | 13.22 | 14.2 | 4 Pc Ensuite, Large Window, Walk-In Closet(s) |
| Room 7 | Upper | Bedroom 2 | 9.05 | 15.02 | Large Closet, Laminate, Large Window |
| Room 8 | Upper | Bedroom 3 | 9.28 | 12.63 | Balcony, Laminate, Large Window |
| Washroom Type | No. of Pieces | Level |
| Washroom Type 1 | 4 | Third |
| Washroom Type 2 | 4 | Second |
| Washroom Type 3 | 2 | Main |
| Washroom Type 4 | 2 | Second |
| Washroom Type 5 | 0 |
| Total Area: | 0.00 |
| Property Type: | Att/Row/Townhouse |
| Style: | 3-Storey |
| Exterior: | Concrete, Stucco (Plaster) |
| Garage Type: | None |
| (Parking/)Drive: | Private, O |
| Drive Parking Spaces: | 1 |
| Park #1 | |
| Parking Type: | Private, O |
| Park #2 | |
| Parking Type: | Private |
| Park #3 | |
| Parking Type: | Other |
| Pool: | None |
| Approximatly Square Footage: | 2000-2500 |
| CAC Included: | N |
| Water Included: | N |
| Cabel TV Included: | N |
| Common Elements Included: | N |
| Heat Included: | N |
| Parking Included: | N |
| Condo Tax Included: | N |
| Building Insurance Included: | N |
| Fireplace/Stove: | N |
| Heat Type: | Forced Air |
| Central Air Conditioning: | Central Air |
| Central Vac: | N |
| Laundry Level: | Syste |
| Ensuite Laundry: | F |
| Elevator Lift: | False |
| Sewers: | Sewer |
$
%
Years
This calculator is for demonstration purposes only. Always consult a professional
financial advisor before making personal financial decisions.
| Although the information displayed is believed to be accurate, no warranties or representations are made of any kind. |
| RE/MAX REALTRON REALTY INC. |
|
|

Aneta Andrews
Broker
Dir:
416-576-5339
Bus:
905-278-3500
Fax:
1-888-407-8605
| Book Showing | Email a Friend |
Jump To:
At a Glance:
| Type: | Freehold - Att/Row/Townhouse |
| Area: | Halton |
| Municipality: | Oakville |
| Neighbourhood: | 1008 - GO Glenorchy |
| Style: | 3-Storey |
| Tax: | $4,727.16 |
| Beds: | 3 |
| Baths: | 4 |
| Fireplace: | N |
| Pool: | None |
Locatin Map:
Payment Calculator:

