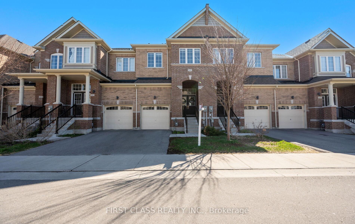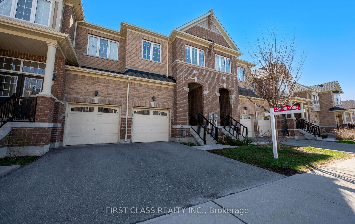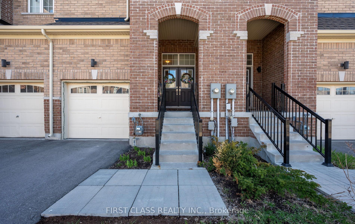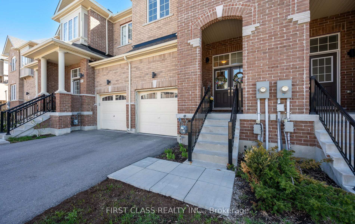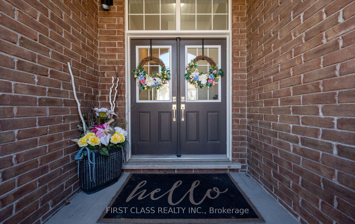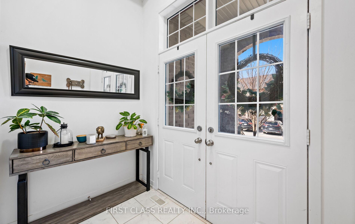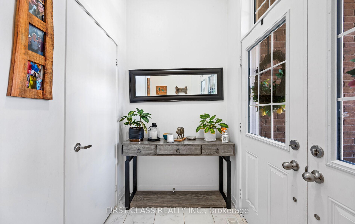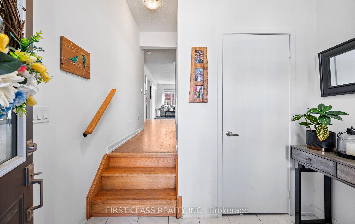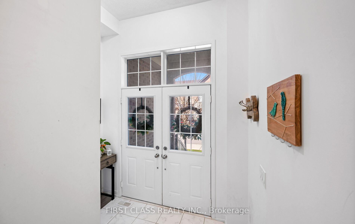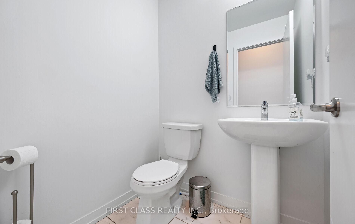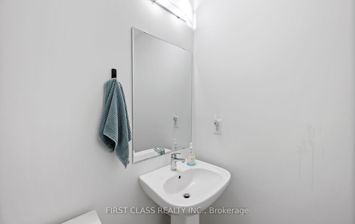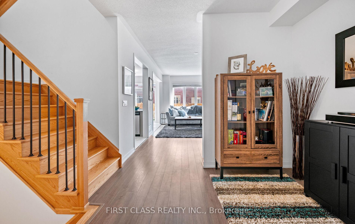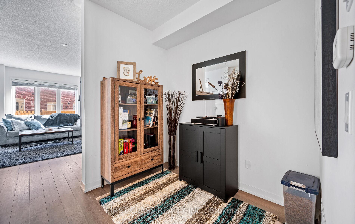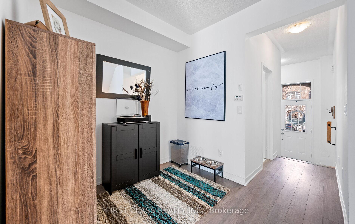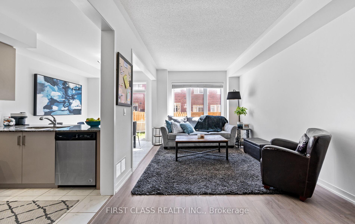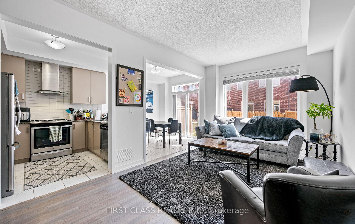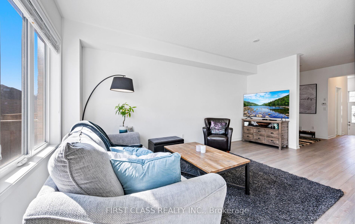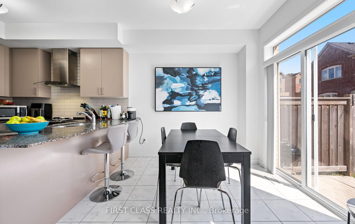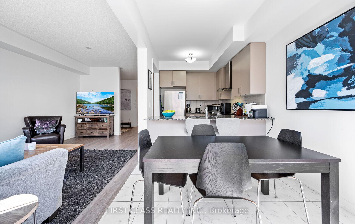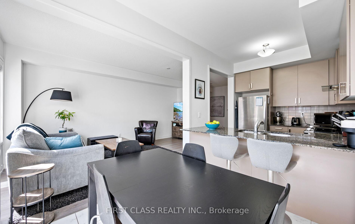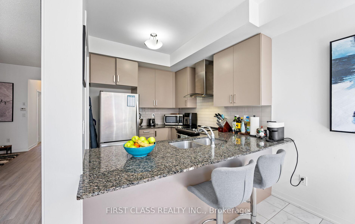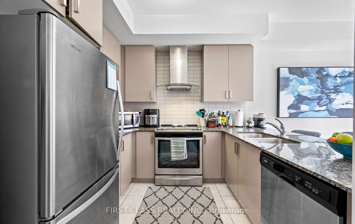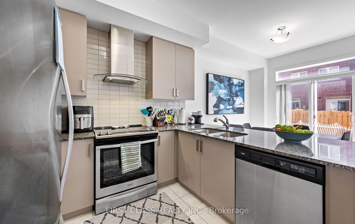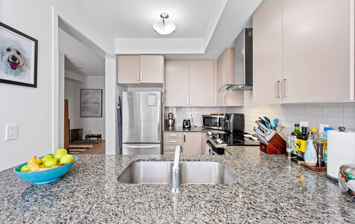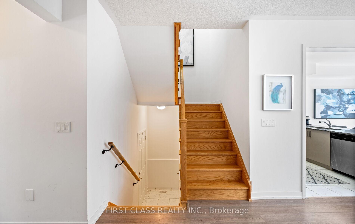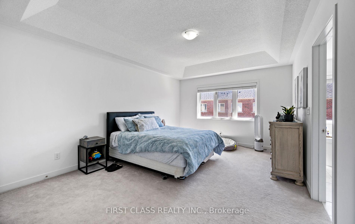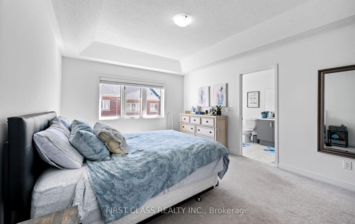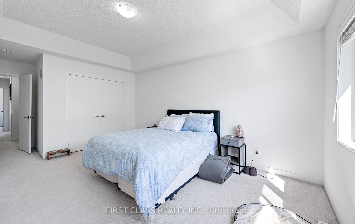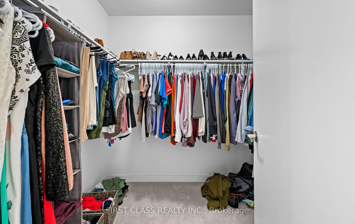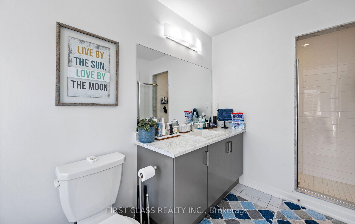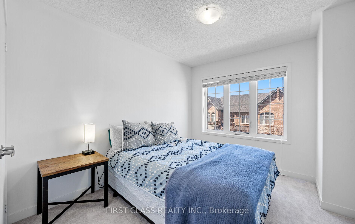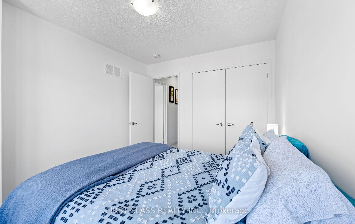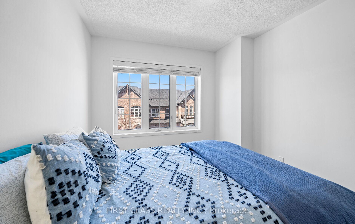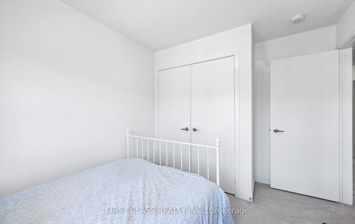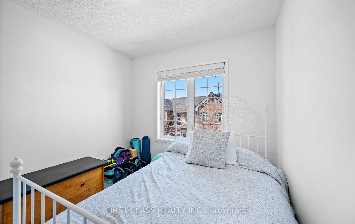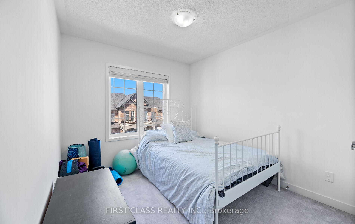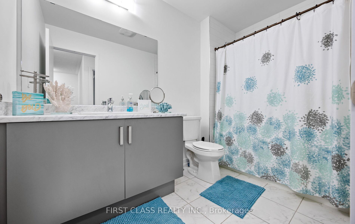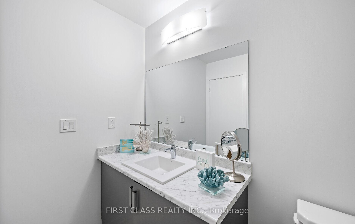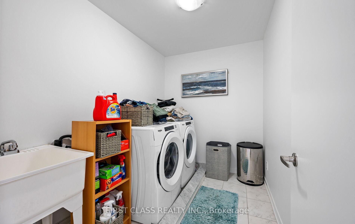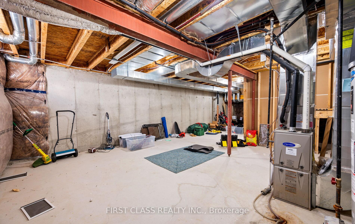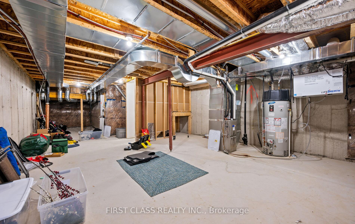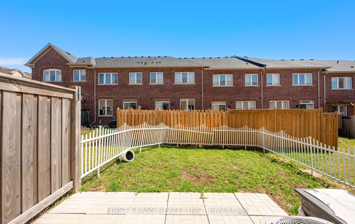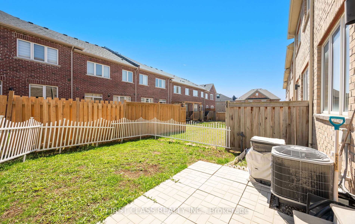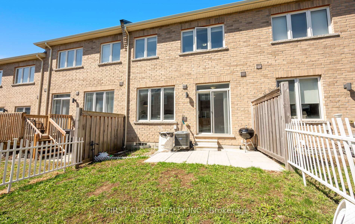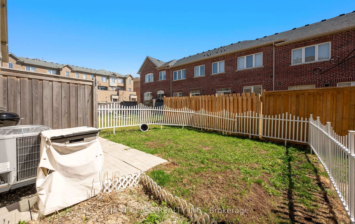$969,000
Available - For Sale
Listing ID: N12111207
107 Knott End Cres , Newmarket, L3Y 0E4, York
| Welcome to 107 Knott End Crescent, a beautifully maintained freehold townhome in the heart of Newmarket's sought-after Glenway Estates. Built by Andrin Homes in 2019, this 3-bedroom, 3-bathroom home features a bright open-concept main floor with 9-foot ceilings, a modern kitchen with stainless steel appliances and granite countertops, and an elegant oak staircase with iron pickets. Enjoy direct garage access, a private driveway and all the conveniences of urban living just a stone's throw from Upper Canada Mall, transit, parks, schools, and highways 400 and 404. Property is tenanted with the same excellent tenant since new - tenant is willing to stay or vacate with proper notice. POTL Fee monthly: $147.11 |
| Price | $969,000 |
| Taxes: | $4538.00 |
| Assessment Year: | 2024 |
| Occupancy: | Tenant |
| Address: | 107 Knott End Cres , Newmarket, L3Y 0E4, York |
| Directions/Cross Streets: | Yonge St & Davis Dr |
| Rooms: | 7 |
| Bedrooms: | 3 |
| Bedrooms +: | 0 |
| Family Room: | F |
| Basement: | Unfinished |
| Level/Floor | Room | Length(ft) | Width(ft) | Descriptions | |
| Room 1 | Ground | Living Ro | 9.97 | 17.88 | Open Concept, Large Window |
| Room 2 | Ground | Breakfast | 7.84 | 8.04 | Ceramic Floor, W/O To Patio, Open Concept |
| Room 3 | Ground | Kitchen | 7.84 | 9.51 | Ceramic Floor, Stainless Steel Appl, Granite Counters |
| Room 4 | Second | Primary B | 11.91 | 20.7 | Vaulted Ceiling(s), 4 Pc Ensuite, Walk-In Closet(s) |
| Room 5 | Second | Bedroom 2 | 8.56 | 11.68 | Broadloom, Closet, Window |
| Room 6 | Second | Bedroom 3 | 9.22 | 10.86 | Broadloom, Closet, Large Window |
| Room 7 | Second | Laundry | 8.56 | 6.66 | Ceramic Floor, Laundry Sink |
| Washroom Type | No. of Pieces | Level |
| Washroom Type 1 | 2 | Main |
| Washroom Type 2 | 3 | Second |
| Washroom Type 3 | 4 | Second |
| Washroom Type 4 | 0 | |
| Washroom Type 5 | 0 |
| Total Area: | 0.00 |
| Approximatly Age: | 6-15 |
| Property Type: | Att/Row/Townhouse |
| Style: | 2-Storey |
| Exterior: | Brick |
| Garage Type: | Built-In |
| Drive Parking Spaces: | 1 |
| Pool: | None |
| Approximatly Age: | 6-15 |
| Approximatly Square Footage: | 1500-2000 |
| Property Features: | Hospital, Park |
| CAC Included: | N |
| Water Included: | N |
| Cabel TV Included: | N |
| Common Elements Included: | N |
| Heat Included: | N |
| Parking Included: | N |
| Condo Tax Included: | N |
| Building Insurance Included: | N |
| Fireplace/Stove: | Y |
| Heat Type: | Forced Air |
| Central Air Conditioning: | Central Air |
| Central Vac: | N |
| Laundry Level: | Syste |
| Ensuite Laundry: | F |
| Sewers: | Sewer |
$
%
Years
This calculator is for demonstration purposes only. Always consult a professional
financial advisor before making personal financial decisions.
| Although the information displayed is believed to be accurate, no warranties or representations are made of any kind. |
| FIRST CLASS REALTY INC. |
|
|

Aneta Andrews
Broker
Dir:
416-576-5339
Bus:
905-278-3500
Fax:
1-888-407-8605
| Virtual Tour | Book Showing | Email a Friend |
Jump To:
At a Glance:
| Type: | Freehold - Att/Row/Townhouse |
| Area: | York |
| Municipality: | Newmarket |
| Neighbourhood: | Glenway Estates |
| Style: | 2-Storey |
| Approximate Age: | 6-15 |
| Tax: | $4,538 |
| Beds: | 3 |
| Baths: | 3 |
| Fireplace: | Y |
| Pool: | None |
Locatin Map:
Payment Calculator:

