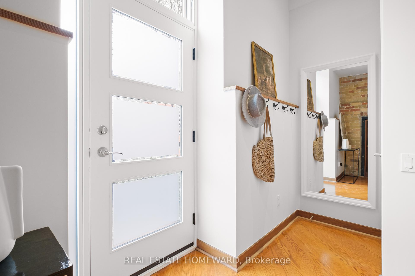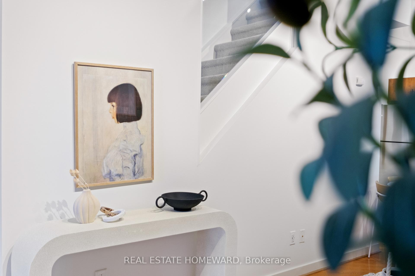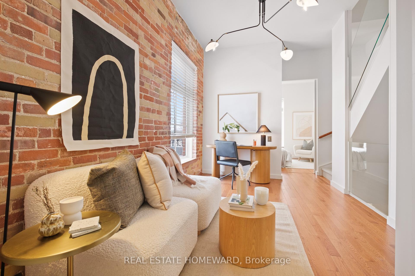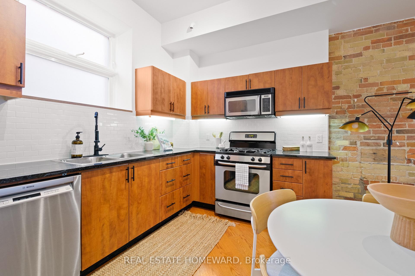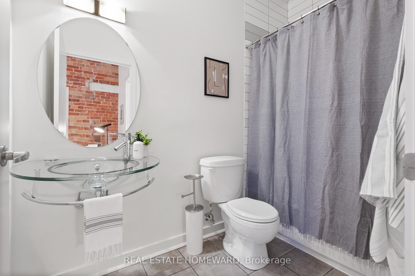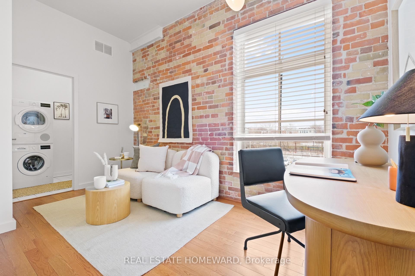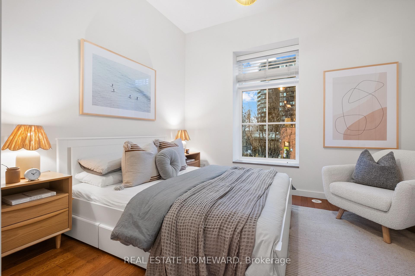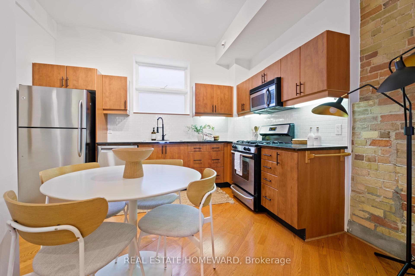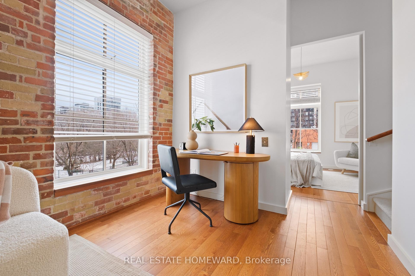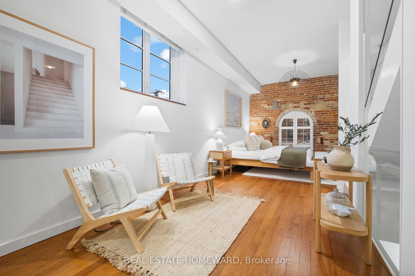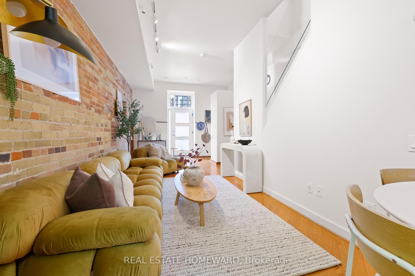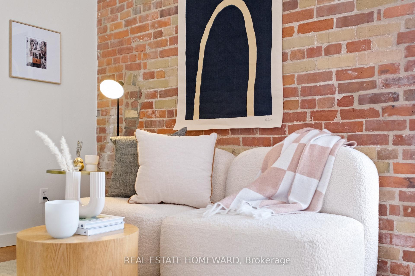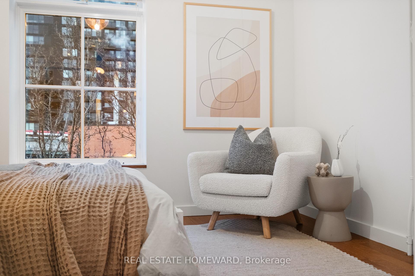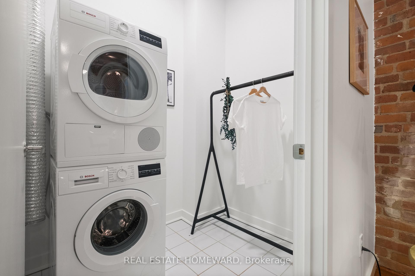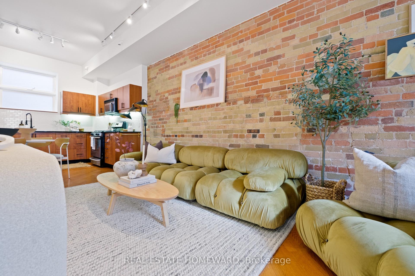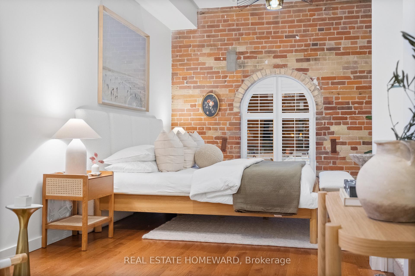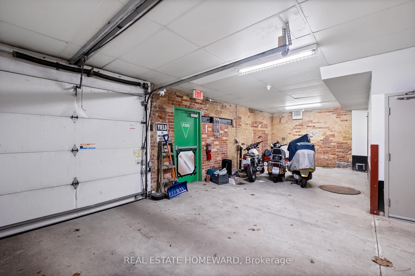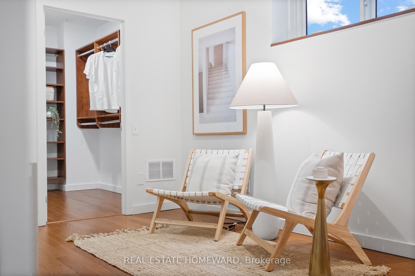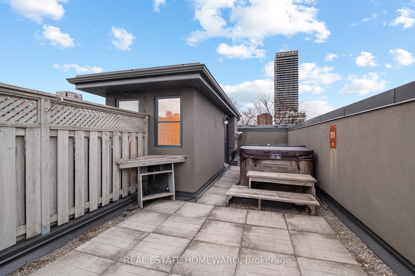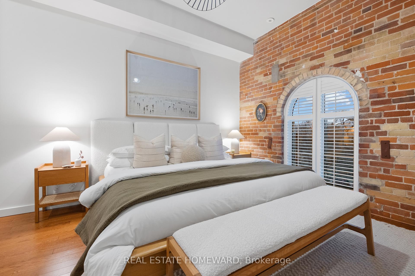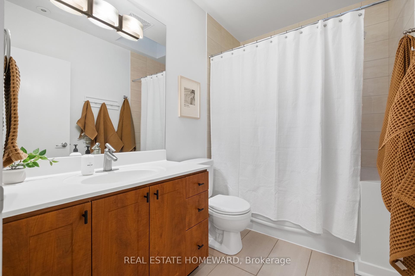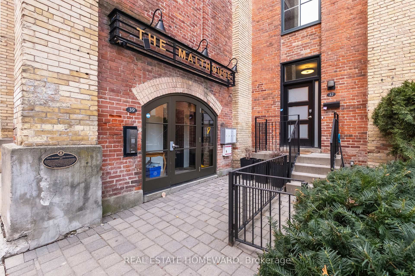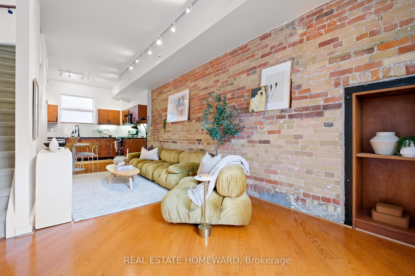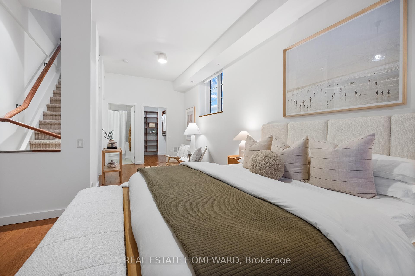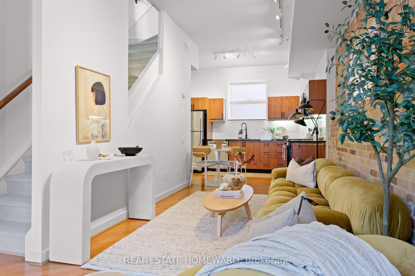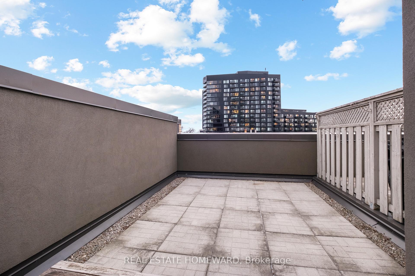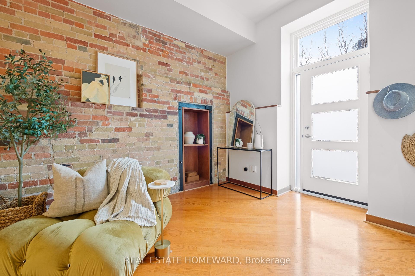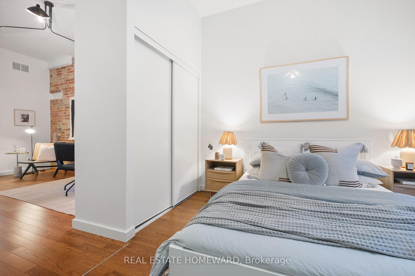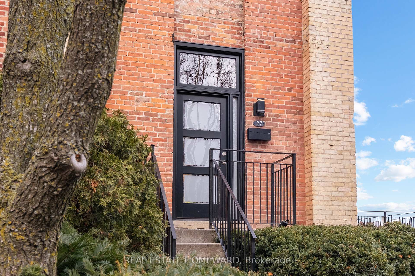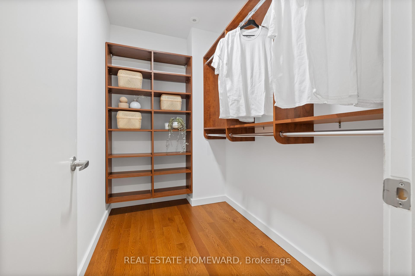$1,199,000
Available - For Sale
Listing ID: C12023743
27 Old Brewery Lane , Toronto, M5A 3P2, Toronto
| They don't make them like this anymore! Originally built in 1876 as a malthouse brewery, this NYC brownstone-style residence was transformed into a boutique hard loft in 2006, offering just 10 exclusive units. But what makes this one truly special? 1. It's the Corner Unit - it has the feel of a semi with an abundance of windows, timeless exposed brick, tons of natural light, and just one great neighbour. 2. Private Street Level Entry - one of only six units with direct access from the street. 3. A One of a Kind Floor Plan - the primary suite is epic, spanning the entire third floor with a walk-in closet and ensuite. 4. Oversized Underground Parking - the largest spot in the building (oh, and there's also a locker). Spanning nearly 1,800 sq. ft (interior and exterior), this 2-bedroom + den corner unit features soaring 10-foot ceilings, architectural arched windows, and rich character details only found in a heritage-designated building. And then there's the 340 sq. ft. private rooftop terrace, a true urban oasis with an Arctic Spa hot tub, a BBQarea, and stunning CN Tower views. Nestled in vibrant Corktown, steps from Queen Street East, this architectural showpiece offers unbeatable access to transit, including two priority streetcar routes, two planned Ontario Line stations, and major highways like the DVP, Gardiner, and Bayview Extension. Don't miss out on the opportunity to own this exclusive corner unit in the heritage-designated Malthouse Lofts. **EXTRAS** Highlights: A/C (1.5years), Combi Boiler (4 years), New Hardwood 2nd & 3rd floors (4 years). |
| Price | $1,199,000 |
| Taxes: | $5285.99 |
| Occupancy: | Owner |
| Address: | 27 Old Brewery Lane , Toronto, M5A 3P2, Toronto |
| Postal Code: | M5A 3P2 |
| Province/State: | Toronto |
| Directions/Cross Streets: | Queen & River |
| Level/Floor | Room | Length(ft) | Width(ft) | Descriptions | |
| Room 1 | Main | Living Ro | |||
| Room 2 | Main | Dining Ro | Combined w/Kitchen | ||
| Room 3 | Main | Kitchen | Combined w/Dining | ||
| Room 4 | Second | Bedroom | |||
| Room 5 | Second | Den | |||
| Room 6 | Third | Primary B | |||
| Room 7 | Upper | Other |
| Washroom Type | No. of Pieces | Level |
| Washroom Type 1 | 4 | Second |
| Washroom Type 2 | 4 | Third |
| Washroom Type 3 | 0 | |
| Washroom Type 4 | 0 | |
| Washroom Type 5 | 0 |
| Total Area: | 0.00 |
| Approximatly Age: | 16-30 |
| Washrooms: | 2 |
| Heat Type: | Forced Air |
| Central Air Conditioning: | Central Air |
$
%
Years
This calculator is for demonstration purposes only. Always consult a professional
financial advisor before making personal financial decisions.
| Although the information displayed is believed to be accurate, no warranties or representations are made of any kind. |
| REAL ESTATE HOMEWARD |
|
|

Aneta Andrews
Broker
Dir:
416-576-5339
Bus:
905-278-3500
Fax:
1-888-407-8605
| Virtual Tour | Book Showing | Email a Friend |
Jump To:
At a Glance:
| Type: | Com - Condo Townhouse |
| Area: | Toronto |
| Municipality: | Toronto C08 |
| Neighbourhood: | Regent Park |
| Style: | Loft |
| Approximate Age: | 16-30 |
| Tax: | $5,285.99 |
| Maintenance Fee: | $1,139.85 |
| Beds: | 2+1 |
| Baths: | 2 |
| Fireplace: | N |
Locatin Map:
Payment Calculator:

