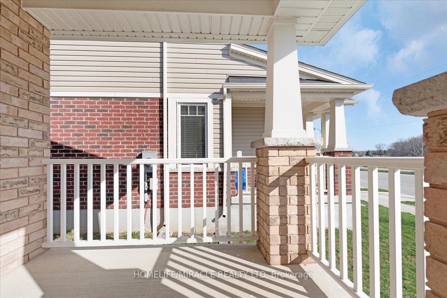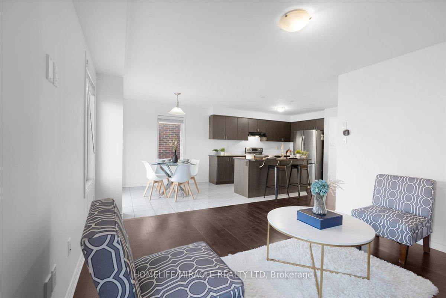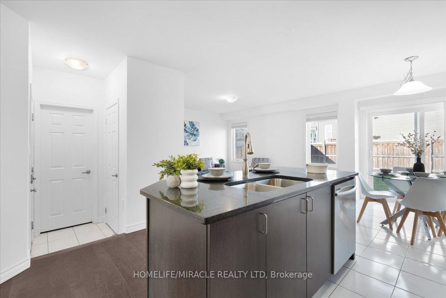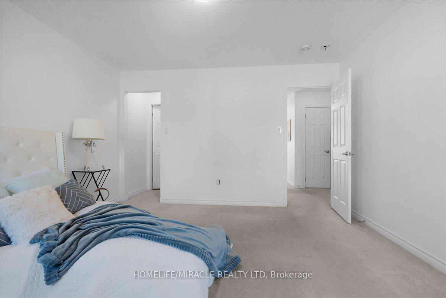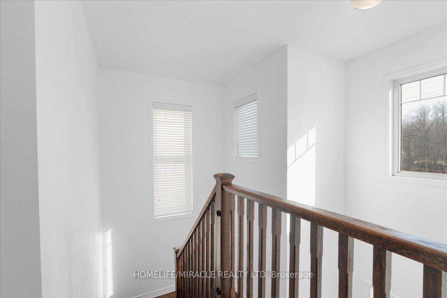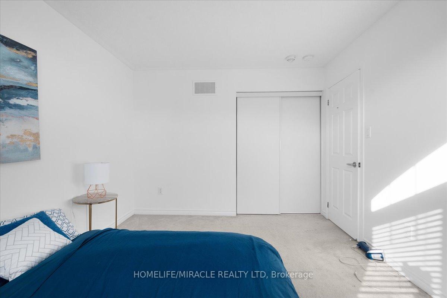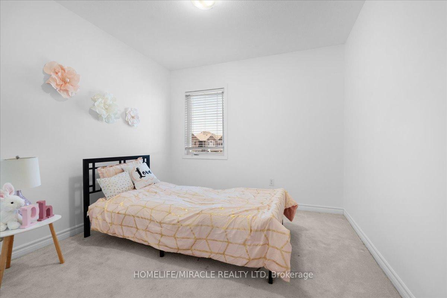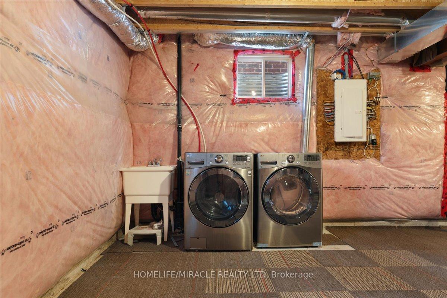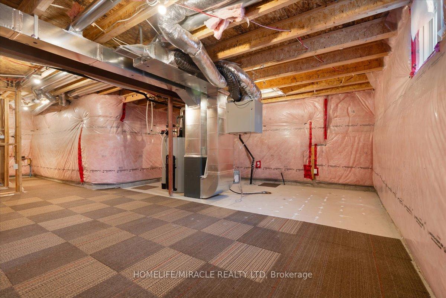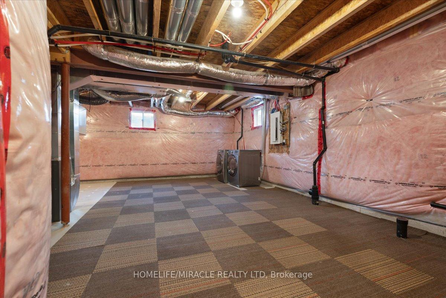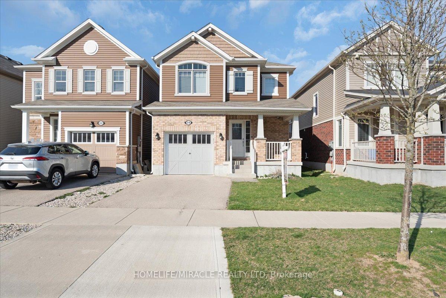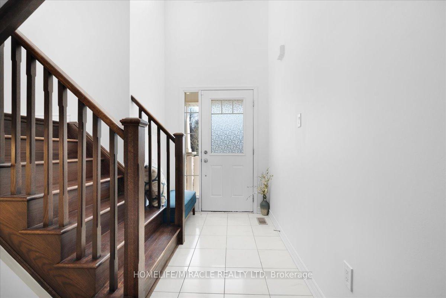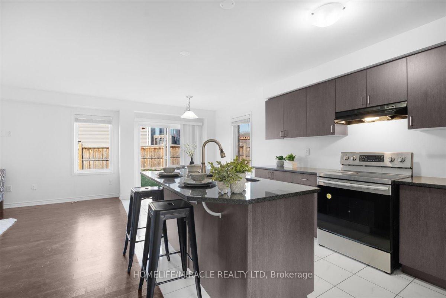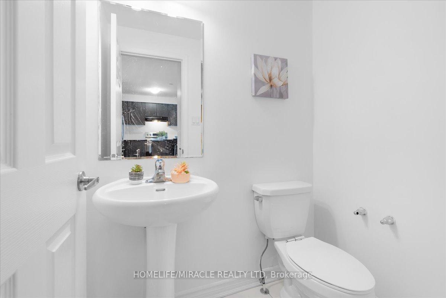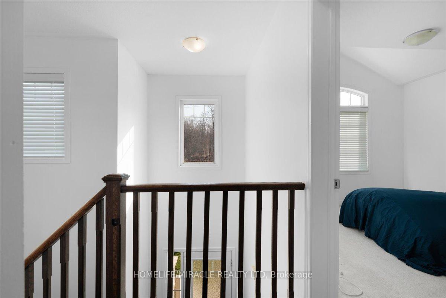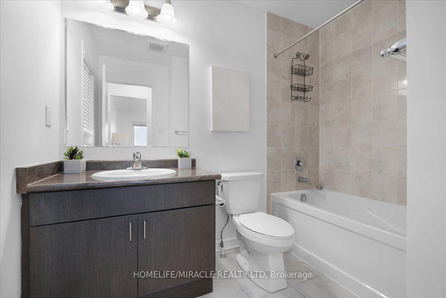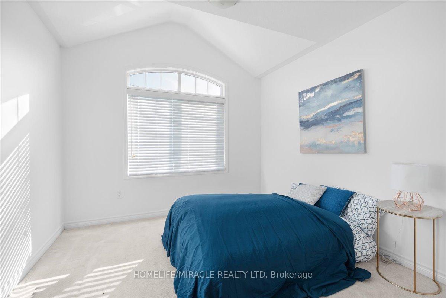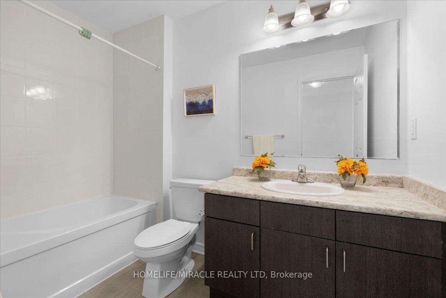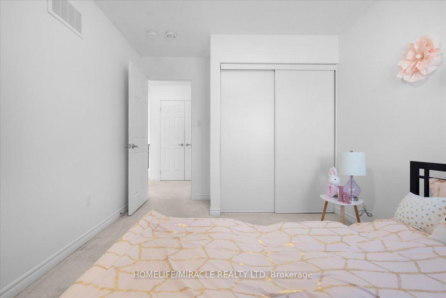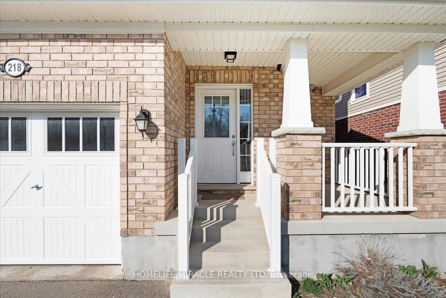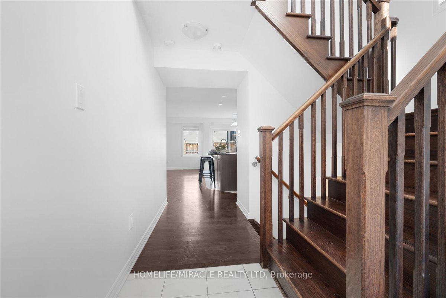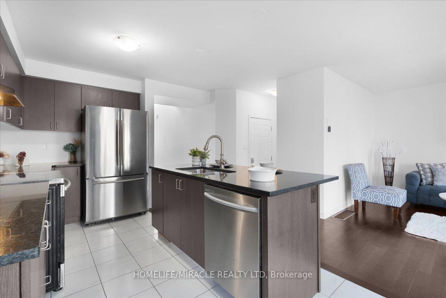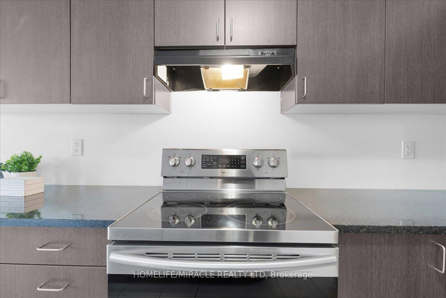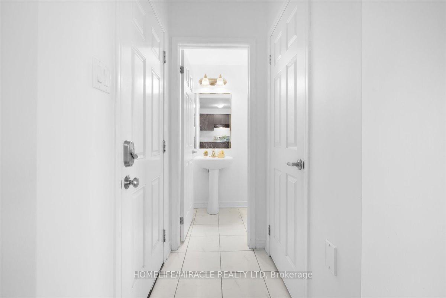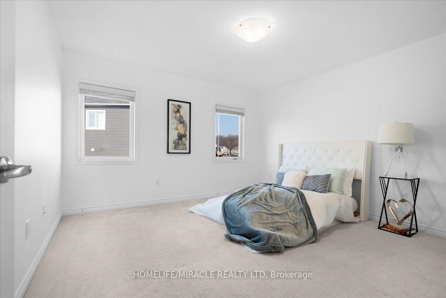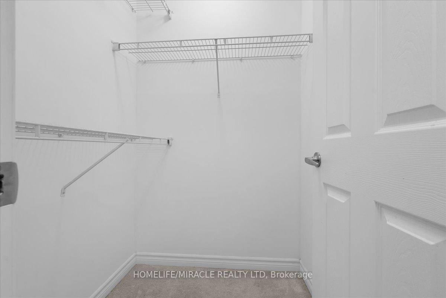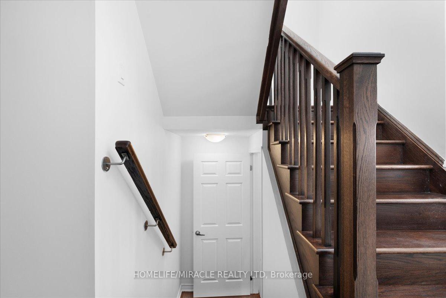$859,000
Available - For Sale
Listing ID: X12111582
218 Amand Driv , Kitchener, N2R 1P6, Waterloo
| Great for Investors and First Time Buyers. Mattamy Built, Beautiful 3 Bedrooms ,2.5 Bath., Detach Home with Quality Upgrades, Located In Community Of Wildflower. Beautiful Modern Kitchen Main Floor Hardwood Throughout Main Floor, Oak Stairs, Fischer-Hallman Rd and Huron Rd. Lots of Shopping, Restaurants, Mall nearby. No House in Front. School is on Same Street ,Just One Minute Walk. Walking Distance To Many Parks, Trails, Shops. Open Concept And Much More. Quick Access To 401 And Hwy 8 . This is Dream Family Home, With Breakfast Area , Almost Brand New, Very Clean , Great Neighborhood. Private Backyard. Extra Parking Space , Newly Painted House, Legal Separate Entry is Possible for Basement. (Subject to Approval from City), |
| Price | $859,000 |
| Taxes: | $4340.00 |
| Occupancy: | Tenant |
| Address: | 218 Amand Driv , Kitchener, N2R 1P6, Waterloo |
| Directions/Cross Streets: | Huron/ Fisher-Hallman |
| Rooms: | 8 |
| Bedrooms: | 3 |
| Bedrooms +: | 0 |
| Family Room: | T |
| Basement: | Full |
| Level/Floor | Room | Length(ft) | Width(ft) | Descriptions | |
| Room 1 | Ground | Family Ro | 13.61 | 10.99 | |
| Room 2 | Ground | Kitchen | 11.97 | 7.97 | |
| Room 3 | Second | Primary B | 12.46 | 12.46 | |
| Room 4 | Second | Bedroom 2 | 11.81 | 10.99 | |
| Room 5 | Second | Bedroom 3 | 12.14 | 9.68 |
| Washroom Type | No. of Pieces | Level |
| Washroom Type 1 | 2 | Ground |
| Washroom Type 2 | 3 | Second |
| Washroom Type 3 | 0 | |
| Washroom Type 4 | 0 | |
| Washroom Type 5 | 0 |
| Total Area: | 0.00 |
| Property Type: | Detached |
| Style: | 2-Storey |
| Exterior: | Brick, Stone |
| Garage Type: | Attached |
| (Parking/)Drive: | Available |
| Drive Parking Spaces: | 1 |
| Park #1 | |
| Parking Type: | Available |
| Park #2 | |
| Parking Type: | Available |
| Pool: | None |
| Approximatly Square Footage: | 1100-1500 |
| Property Features: | School |
| CAC Included: | N |
| Water Included: | N |
| Cabel TV Included: | N |
| Common Elements Included: | N |
| Heat Included: | N |
| Parking Included: | N |
| Condo Tax Included: | N |
| Building Insurance Included: | N |
| Fireplace/Stove: | N |
| Heat Type: | Forced Air |
| Central Air Conditioning: | Central Air |
| Central Vac: | N |
| Laundry Level: | Syste |
| Ensuite Laundry: | F |
| Sewers: | Sewer |
$
%
Years
This calculator is for demonstration purposes only. Always consult a professional
financial advisor before making personal financial decisions.
| Although the information displayed is believed to be accurate, no warranties or representations are made of any kind. |
| HOMELIFE/MIRACLE REALTY LTD |
|
|

Aneta Andrews
Broker
Dir:
416-576-5339
Bus:
905-278-3500
Fax:
1-888-407-8605
| Virtual Tour | Book Showing | Email a Friend |
Jump To:
At a Glance:
| Type: | Freehold - Detached |
| Area: | Waterloo |
| Municipality: | Kitchener |
| Neighbourhood: | Dufferin Grove |
| Style: | 2-Storey |
| Tax: | $4,340 |
| Beds: | 3 |
| Baths: | 3 |
| Fireplace: | N |
| Pool: | None |
Locatin Map:
Payment Calculator:

