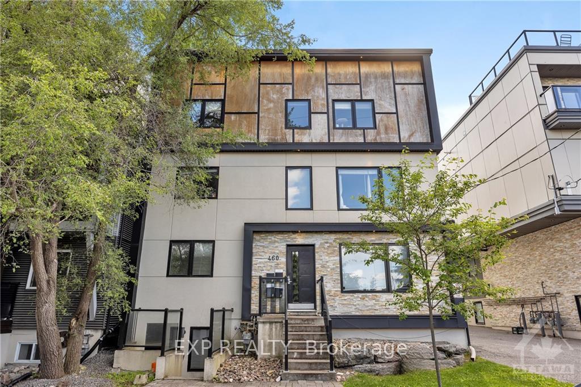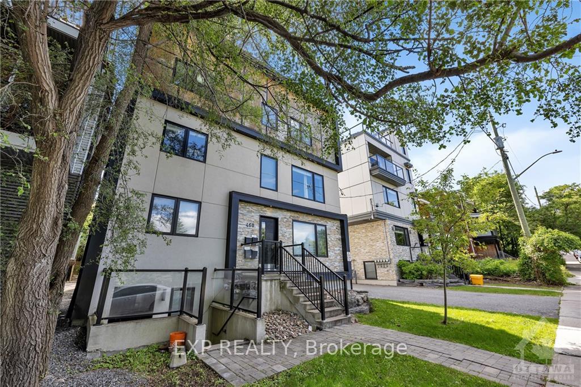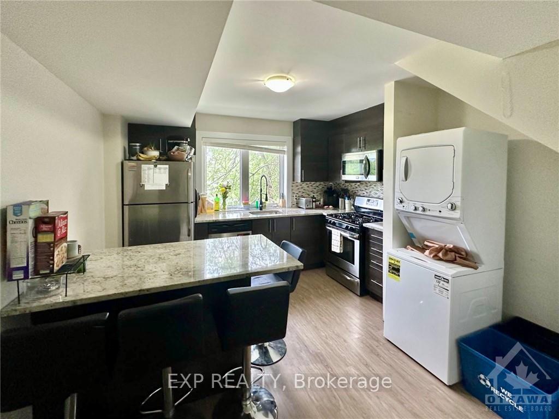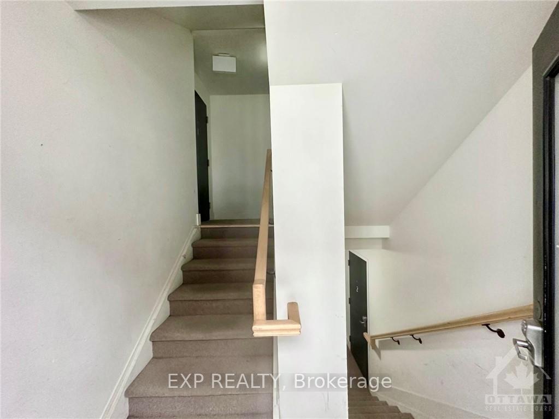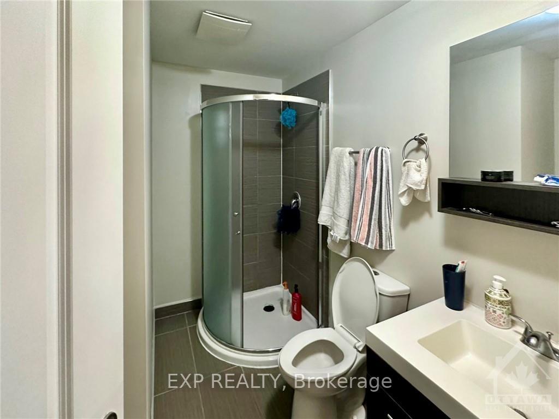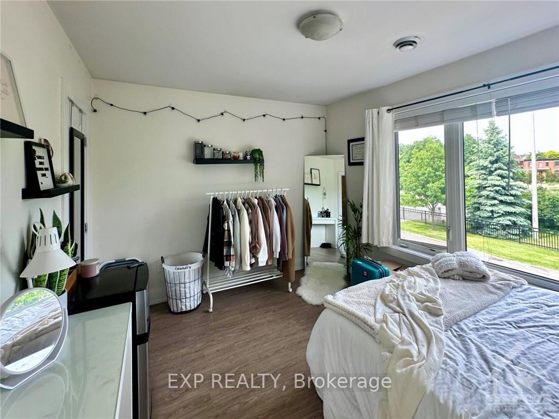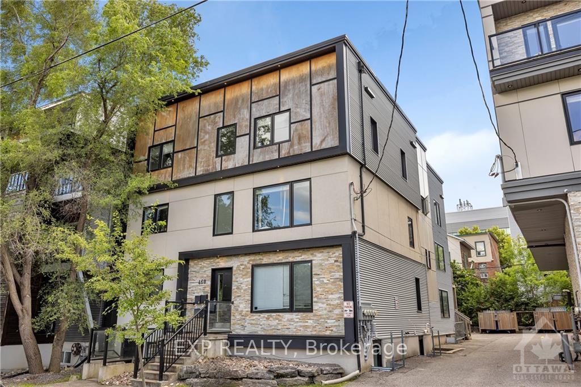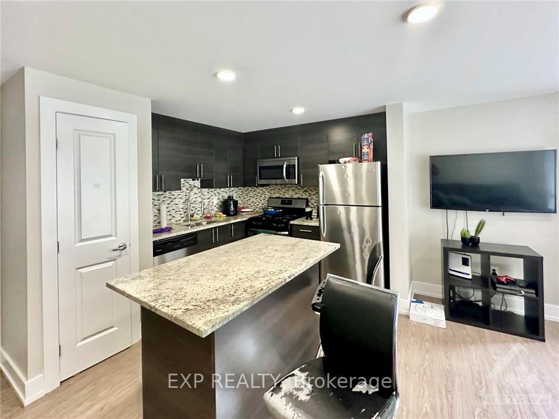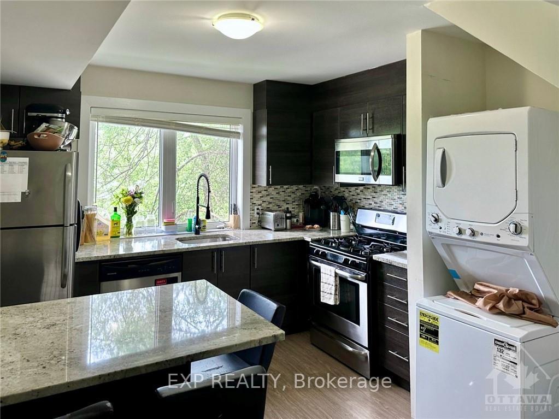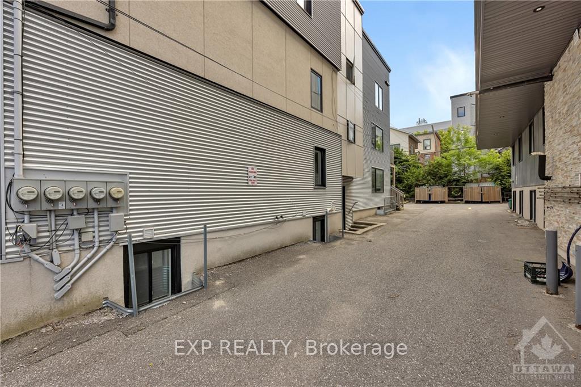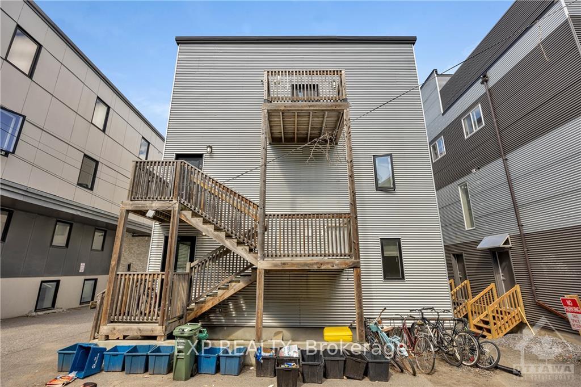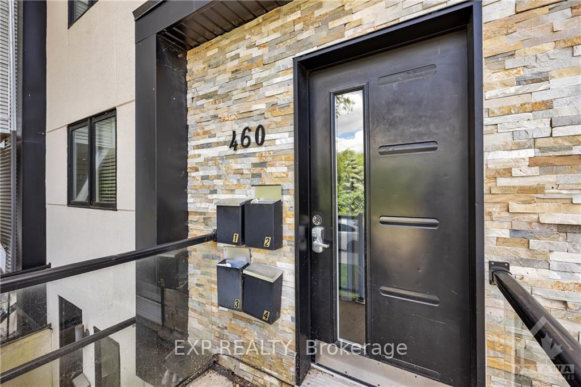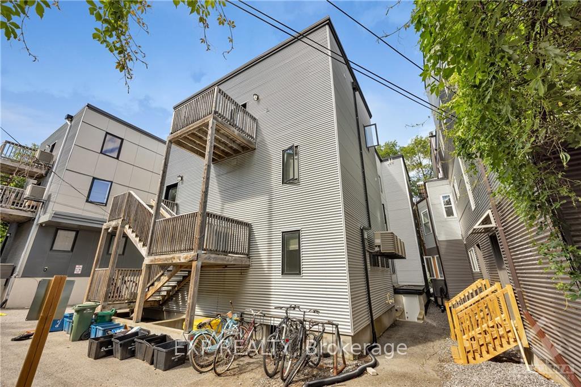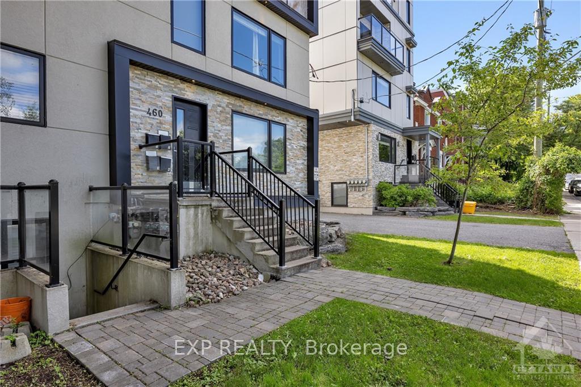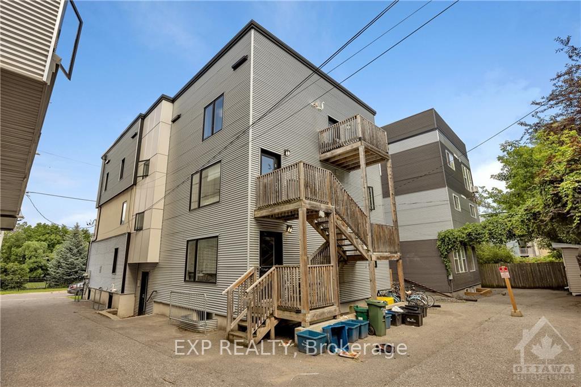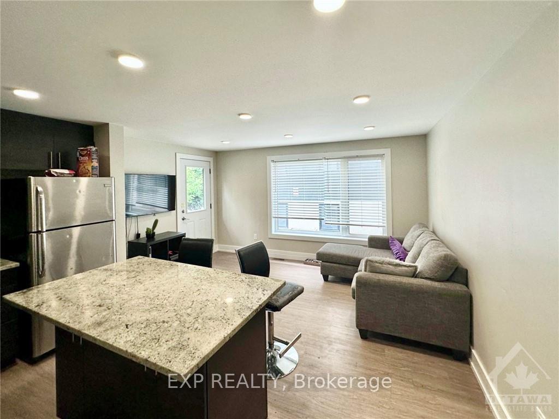$2,500,000
Available - For Sale
Listing ID: X9516447
460 NELSON Stre , Lower Town - Sandy Hill, K1N 7S8, Ottawa
| A great investment opportunity is available in the heart of Ottawa with this four-unit building. Building features 2 spacious five bedrooms units , one 4 bedroom and one six bedroom unit all featuring in-unit laundry, offering convenience for all tenants. The building is fully occupied and includes one parking space. Situated close to Rideau Centre, the University of Ottawa, parks, and numerous attractions, this property is in one of the best rental areas in the city. Don't miss out on this chance to invest in a property that promises excellent returns in a prime location. 48 Hours notice for all showings & 48 hour irrevocable on all offers. **EXTRAS** Gross Income: ($182,254.23) Yearly Expenses: ($65,293.51) Net Income: ($116,960.72). Other in expenses are Snow, garbage & lawn care. See attached for income/expenses. Maintenance amount is estimated at 5% of income. |
| Price | $2,500,000 |
| Taxes: | $20882.00 |
| Occupancy: | Tenant |
| Address: | 460 NELSON Stre , Lower Town - Sandy Hill, K1N 7S8, Ottawa |
| Lot Size: | 13.96 x 101.21 (Feet) |
| Directions/Cross Streets: | Take Queensway to Kind Edward, Marc Ave. Turn Right on Templeton then left on Nelson St |
| Rooms: | 0 |
| Rooms +: | 0 |
| Bedrooms: | 9 |
| Bedrooms +: | 4 |
| Family Room: | F |
| Basement: | Full, Finished |
| Washroom Type | No. of Pieces | Level |
| Washroom Type 1 | 4 | Basement |
| Washroom Type 2 | 4 | Second |
| Washroom Type 3 | 4 | Second |
| Washroom Type 4 | 4 | Third |
| Washroom Type 5 | 0 |
| Total Area: | 0.00 |
| Approximatly Age: | 6-15 |
| Property Type: | Fourplex |
| Style: | Unknown |
| Exterior: | Vinyl Siding, Stucco (Plaster) |
| Garage Type: | None |
| (Parking/)Drive: | Available |
| Drive Parking Spaces: | 1 |
| Park #1 | |
| Parking Type: | Available |
| Park #2 | |
| Parking Type: | Available |
| Pool: | None |
| Approximatly Age: | 6-15 |
| CAC Included: | N |
| Water Included: | N |
| Cabel TV Included: | N |
| Common Elements Included: | N |
| Heat Included: | N |
| Parking Included: | N |
| Condo Tax Included: | N |
| Building Insurance Included: | N |
| Fireplace/Stove: | N |
| Heat Type: | Forced Air |
| Central Air Conditioning: | Central Air |
| Central Vac: | N |
| Laundry Level: | Syste |
| Ensuite Laundry: | F |
| Elevator Lift: | False |
| Sewers: | Sewer |
| Utilities-Cable: | A |
| Utilities-Hydro: | Y |
$
%
Years
This calculator is for demonstration purposes only. Always consult a professional
financial advisor before making personal financial decisions.
| Although the information displayed is believed to be accurate, no warranties or representations are made of any kind. |
| EXP REALTY |
|
|

Aneta Andrews
Broker
Dir:
416-576-5339
Bus:
905-278-3500
Fax:
1-888-407-8605
| Book Showing | Email a Friend |
Jump To:
At a Glance:
| Type: | Freehold - Fourplex |
| Area: | Ottawa |
| Municipality: | Lower Town - Sandy Hill |
| Neighbourhood: | 4004 - Sandy Hill |
| Style: | Unknown |
| Lot Size: | 13.96 x 101.21(Feet) |
| Approximate Age: | 6-15 |
| Tax: | $20,882 |
| Beds: | 9+4 |
| Baths: | 8 |
| Fireplace: | N |
| Pool: | None |
Locatin Map:
Payment Calculator:

