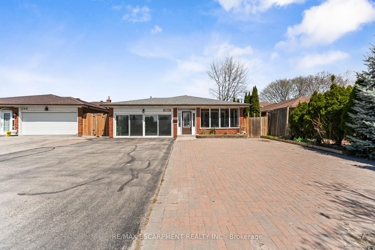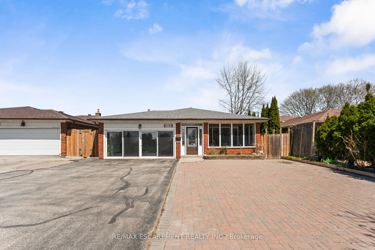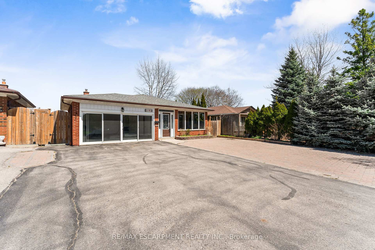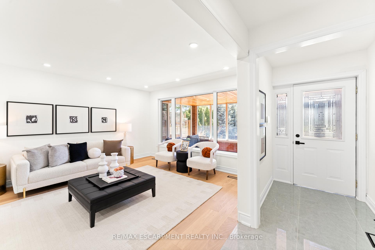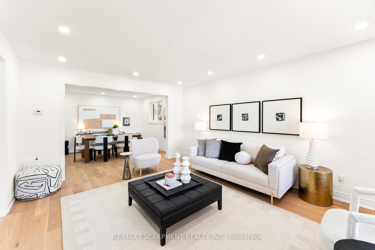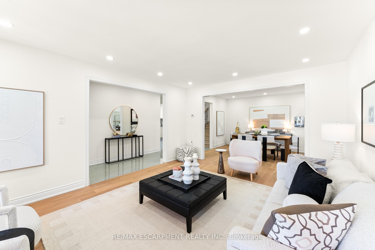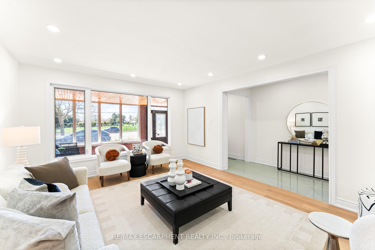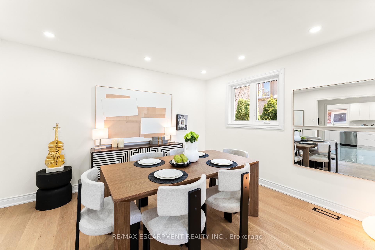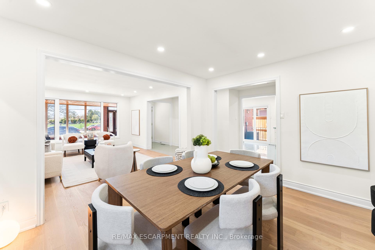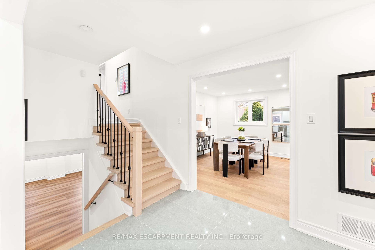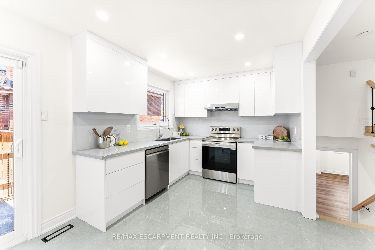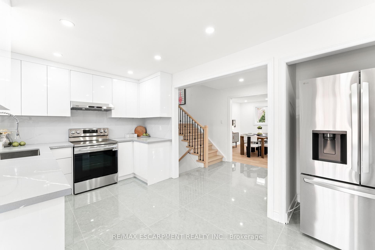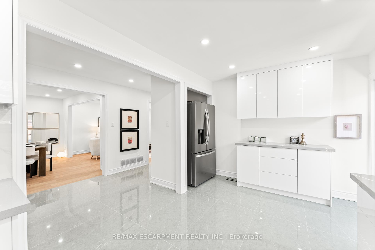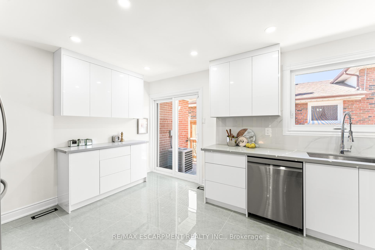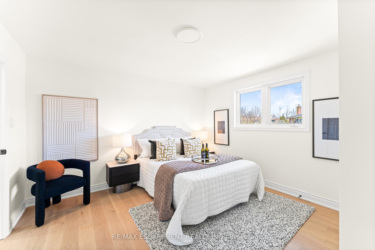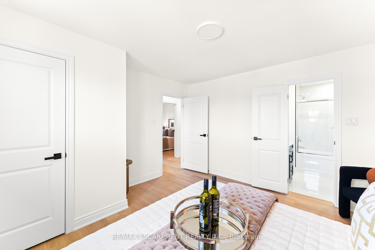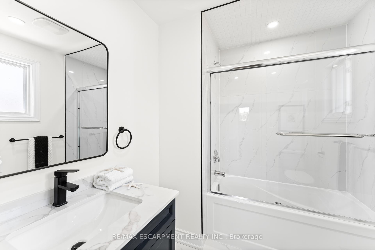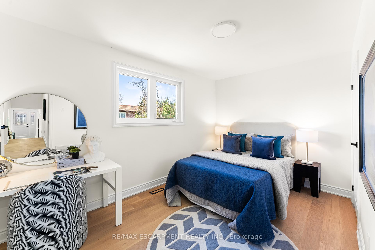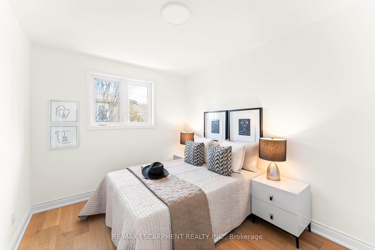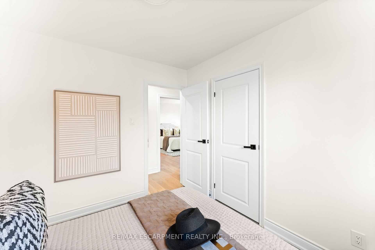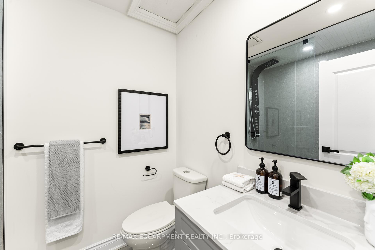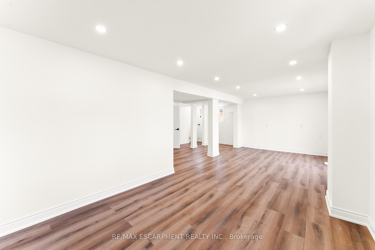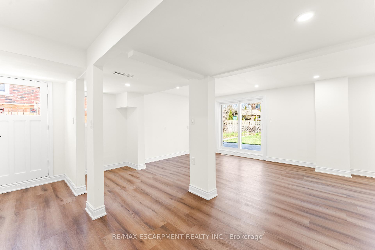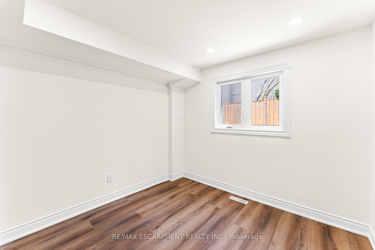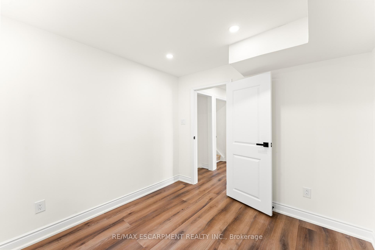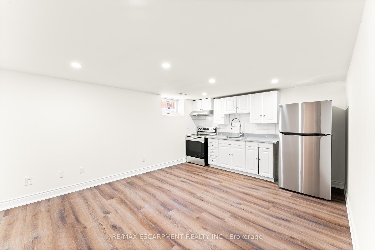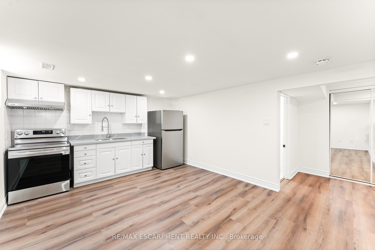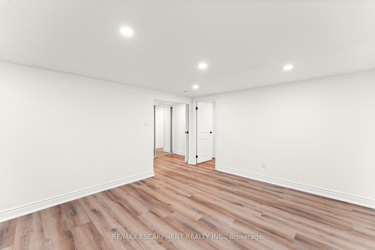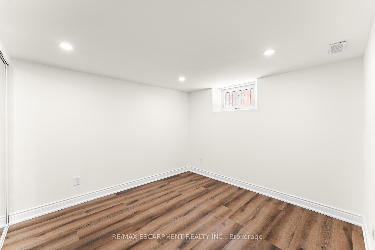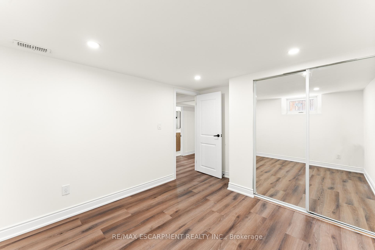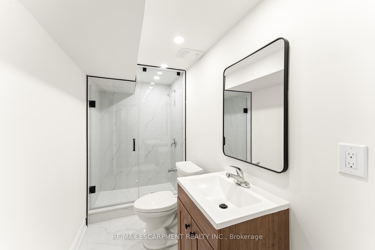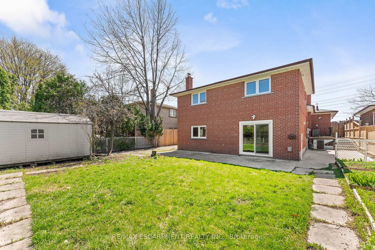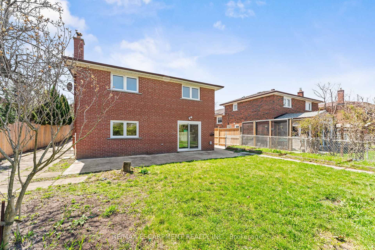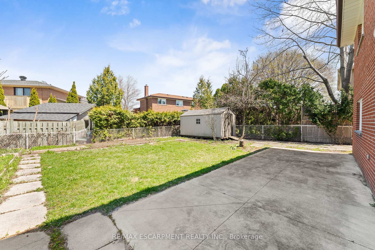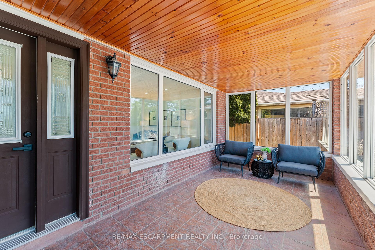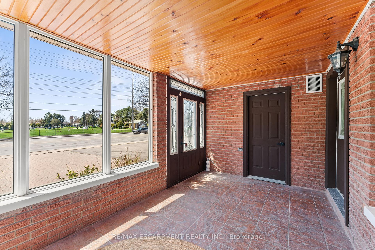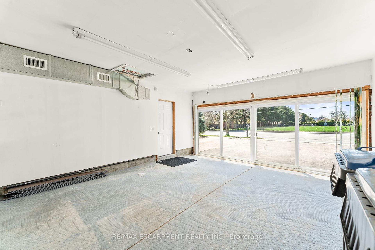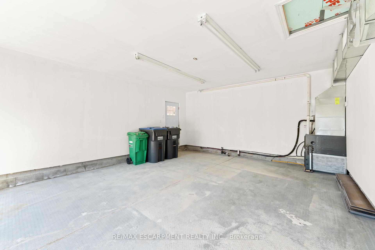$899,888
Available - For Sale
Listing ID: W12109960
3193 Cawthra Road , Mississauga, L5A 2X4, Peel
| In Applewood A Lifestyle & Investment Gem! Discover a home that redefines modern living with unmatched versatility and value in the heart of Applewood. This meticulously renovated 4-level back-split is not just a property - its a lifestyle upgrade and a savvy investment opportunity wrapped in one extraordinary package. Move-in ready and brimming with contemporary charm, this home is designed to adapt to your dreams, whether youre a multi-generational family, an investor, or a professional craving a dynamic live-work space. Why This Home Shines: Two Distinct Living Units: Perfect for rental income, extended family, or guest accommodations, offering privacy and flexibility without sacrificing style. Converted Garage Workspace: A rare feature for entrepreneurs, creatives, or hobbyists, providing a dedicated space to work from home with ease with heated space and ac. Private Backyard Oasis: Your personal retreat for relaxation, entertaining, or family fun, surrounded by lush greenery and custom shed. Modern Upgrades Everywhere: Brand-new appliances, sleek windows, and contemporary finishes create a fresh, turnkey experience thats ready for you to enjoy from day one. Lifestyle Opportunity: Imagine hosting family gatherings in the open-concept living area, generating passive income from the secondary unit, or pursuing your passion projects in the custom workspace - all while living in a vibrant community with top schools, parks, and amenities just steps away. The prime Applewood location offers easy access to highways, transit, and urban conveniences, blending suburban tranquility with city connectivity. Unbeatable Value: This is a rare find in todays market - a fully renovated, multi-functional home. Garage Door Can Be Changed Upon Request |
| Price | $899,888 |
| Taxes: | $6995.00 |
| Occupancy: | Vacant |
| Address: | 3193 Cawthra Road , Mississauga, L5A 2X4, Peel |
| Directions/Cross Streets: | Cawthra / Bloor |
| Rooms: | 6 |
| Rooms +: | 6 |
| Bedrooms: | 3 |
| Bedrooms +: | 2 |
| Family Room: | T |
| Basement: | Apartment, Separate Ent |
| Level/Floor | Room | Length(ft) | Width(ft) | Descriptions | |
| Room 1 | Main | Foyer | 4.2 | 22.99 | Tile Floor, Staircase, Pot Lights |
| Room 2 | Main | Living Ro | 15.48 | 12.99 | Hardwood Floor, Pot Lights, Combined w/Dining |
| Room 3 | Main | Dining Ro | 10.99 | 12.99 | Hardwood Floor, Pot Lights, Window |
| Room 4 | Main | Kitchen | 8.99 | 15.48 | Tile Floor, Stainless Steel Appl, W/O To Garden |
| Room 5 | Second | Primary B | 12.66 | 12.66 | 4 Pc Ensuite, Closet, Hardwood Floor |
| Room 6 | Second | Bedroom 2 | 8.66 | 15.48 | Window, Closet, Hardwood Floor |
| Room 7 | Second | Bedroom 3 | 8.99 | 10.5 | Window, Closet, Hardwood Floor |
| Room 8 | In Between | Family Ro | 15.88 | 19.78 | Laminate, W/O To Garden, Pot Lights |
| Room 9 | In Between | Office | 10.36 | 10.1 | Laminate, Window, Pot Lights |
| Room 10 | In Between | Bedroom 4 | 9.25 | 10.17 | Laminate, Window, Pot Lights |
| Room 11 | Basement | Bedroom 5 | 10.59 | 9.38 | Laminate, Closet, Window |
| Room 12 | Basement | Kitchen | 11.97 | 15.09 | Laminate, Stainless Steel Appl, Breakfast Area |
| Room 13 | Basement | Dining Ro | 11.97 | 15.09 | Laminate, Pot Lights, Combined w/Kitchen |
| Room 14 | Basement | Utility R | 8.79 | 15.38 |
| Washroom Type | No. of Pieces | Level |
| Washroom Type 1 | 4 | Second |
| Washroom Type 2 | 4 | Second |
| Washroom Type 3 | 4 | Lower |
| Washroom Type 4 | 0 | |
| Washroom Type 5 | 0 |
| Total Area: | 0.00 |
| Property Type: | Detached |
| Style: | Backsplit 4 |
| Exterior: | Brick |
| Garage Type: | Built-In |
| (Parking/)Drive: | Private |
| Drive Parking Spaces: | 8 |
| Park #1 | |
| Parking Type: | Private |
| Park #2 | |
| Parking Type: | Private |
| Pool: | None |
| Other Structures: | Garden Shed |
| Approximatly Square Footage: | 2000-2500 |
| Property Features: | Fenced Yard, Hospital |
| CAC Included: | N |
| Water Included: | N |
| Cabel TV Included: | N |
| Common Elements Included: | N |
| Heat Included: | N |
| Parking Included: | N |
| Condo Tax Included: | N |
| Building Insurance Included: | N |
| Fireplace/Stove: | N |
| Heat Type: | Forced Air |
| Central Air Conditioning: | Central Air |
| Central Vac: | N |
| Laundry Level: | Syste |
| Ensuite Laundry: | F |
| Elevator Lift: | False |
| Sewers: | Sewer |
$
%
Years
This calculator is for demonstration purposes only. Always consult a professional
financial advisor before making personal financial decisions.
| Although the information displayed is believed to be accurate, no warranties or representations are made of any kind. |
| RE/MAX ESCARPMENT REALTY INC. |
|
|

Aneta Andrews
Broker
Dir:
416-576-5339
Bus:
905-278-3500
Fax:
1-888-407-8605
| Virtual Tour | Book Showing | Email a Friend |
Jump To:
At a Glance:
| Type: | Freehold - Detached |
| Area: | Peel |
| Municipality: | Mississauga |
| Neighbourhood: | Applewood |
| Style: | Backsplit 4 |
| Tax: | $6,995 |
| Beds: | 3+2 |
| Baths: | 3 |
| Fireplace: | N |
| Pool: | None |
Locatin Map:
Payment Calculator:

