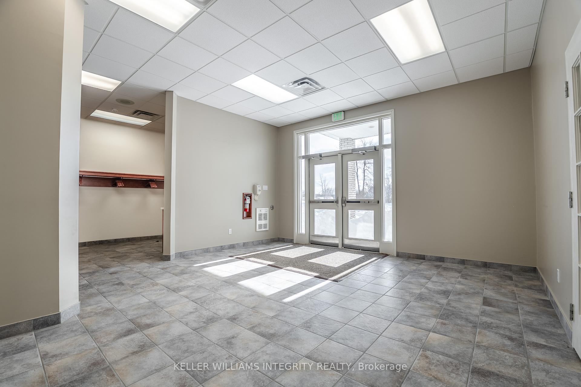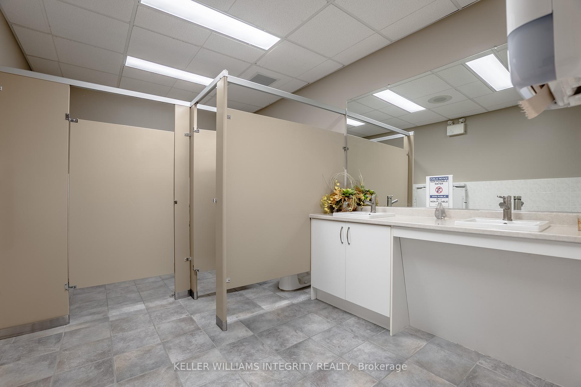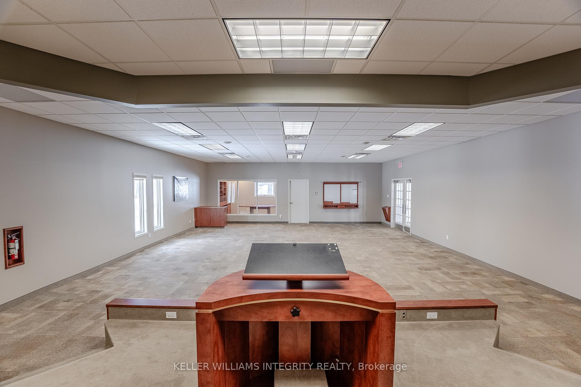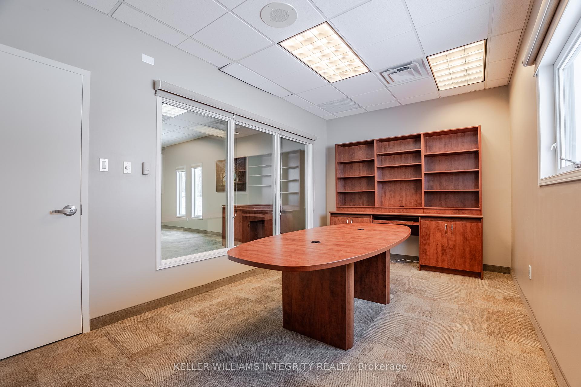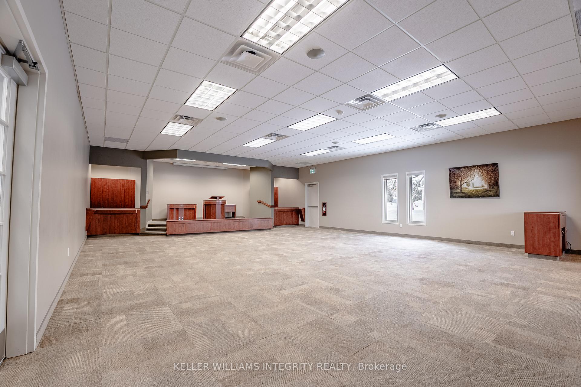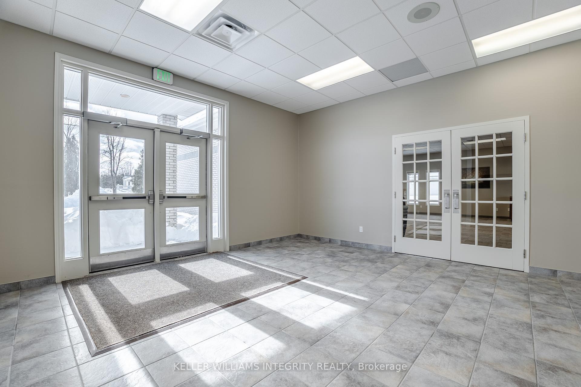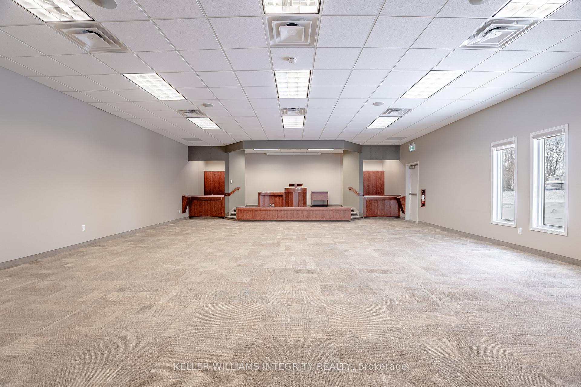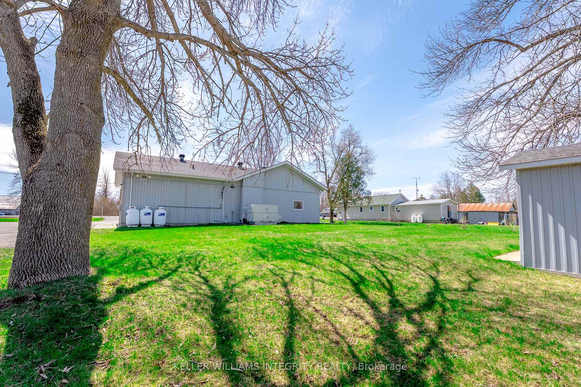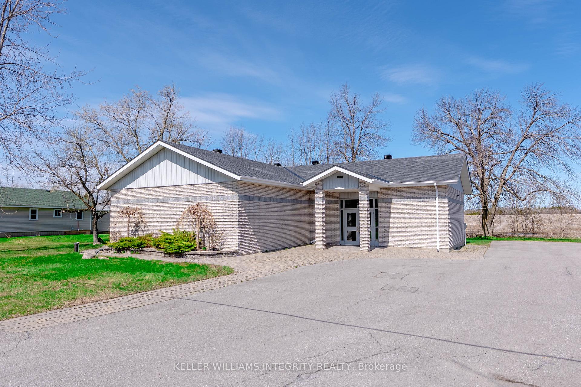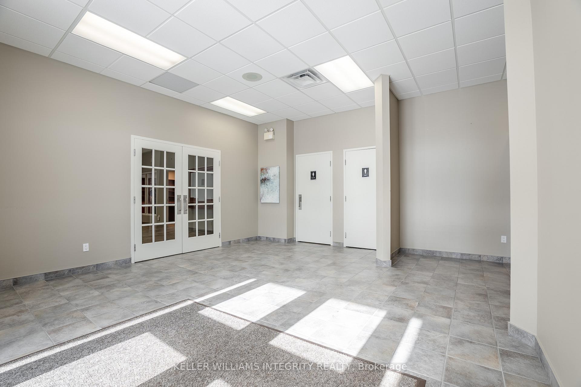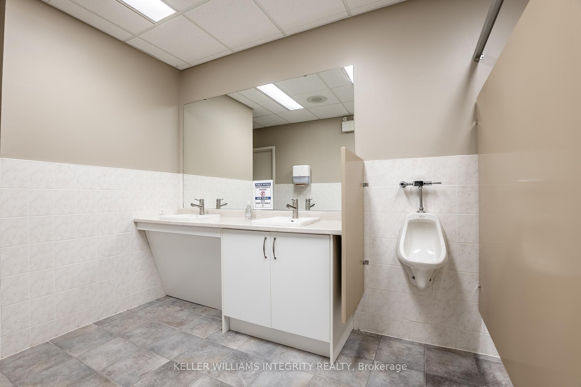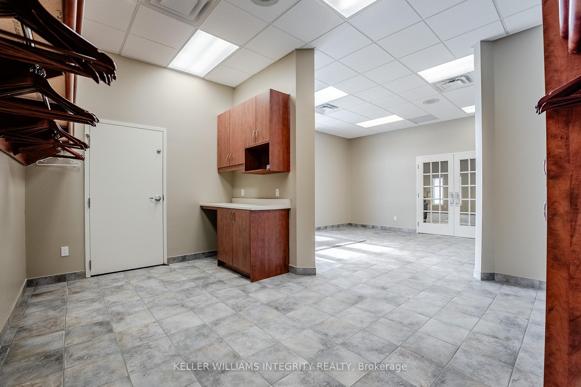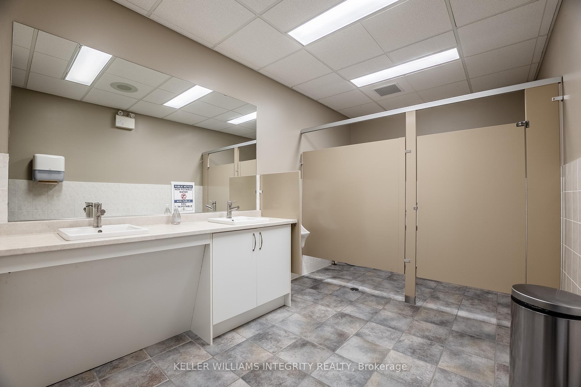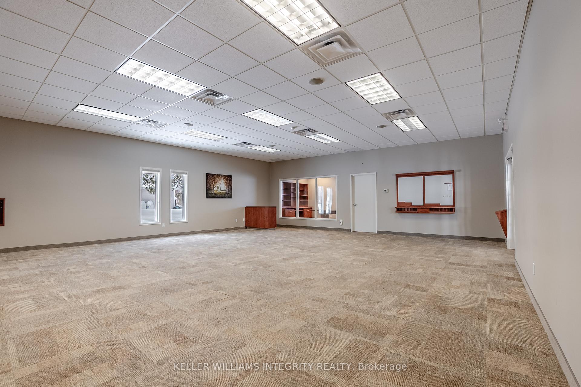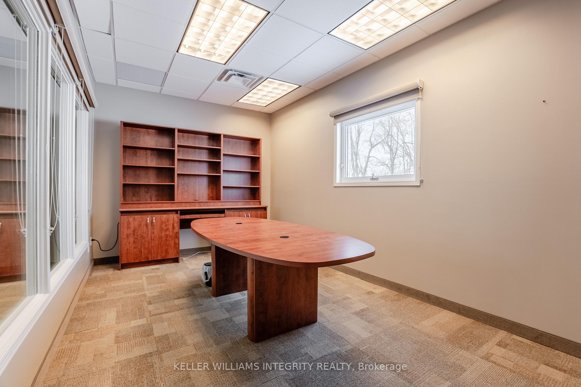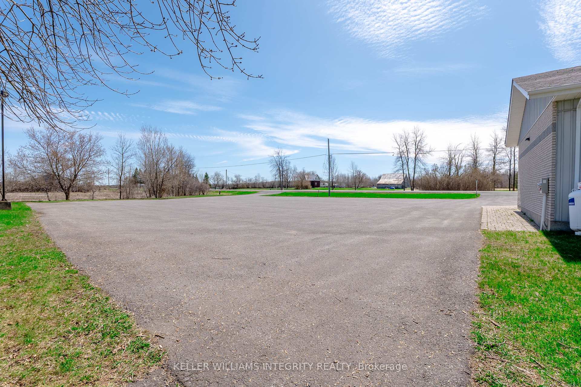$399,900
Available - For Sale
Listing ID: X12111557
14233 County Rd 18 Road , South Stormont, K0C 1M0, Stormont, Dundas
| Welcome to 14233 County Road 18! Located just 20 minutes from Cornwall, this rural gem offers peace, privacy, and tranquility while still being close to essential amenities. This meticulously maintained, wheelchair-accessible property sits on 0.84 acres and offers endless possibilities for both residential and business use. Whether you're envisioning a sprawling single-family home, a cozy multi-unit retreat, or a functional commercial space, this property is the perfect blank slate. Step inside to find a spacious, well-maintained building featuring a large room ideal for an office or living space, a boardroom, a welcoming foyer, two modern bathrooms, and a practical kitchenette. The solid slab foundation and generous layout provide a sturdy and adaptable space for your vision. Recent updates include a new roof, HVAC system, refreshed interiors, paved parking, interlocking, landscaping, and much more. A major renovation and addition in 2001 further enhance this property's potential while the ample outdoor space and parking add to its convenience and appeal. Whether you dream of a modern open-concept home, a charming traditional design, or a multi-use business space, this property is ready to bring your vision to life. |
| Price | $399,900 |
| Taxes: | $0.00 |
| Assessment Year: | 2025 |
| Occupancy: | Vacant |
| Address: | 14233 County Rd 18 Road , South Stormont, K0C 1M0, Stormont, Dundas |
| Directions/Cross Streets: | County Road 18 |
| Rooms: | 7 |
| Bedrooms: | 1 |
| Bedrooms +: | 0 |
| Family Room: | F |
| Basement: | None |
| Washroom Type | No. of Pieces | Level |
| Washroom Type 1 | 3 | |
| Washroom Type 2 | 0 | |
| Washroom Type 3 | 0 | |
| Washroom Type 4 | 0 | |
| Washroom Type 5 | 0 |
| Total Area: | 0.00 |
| Approximatly Age: | 31-50 |
| Property Type: | Detached |
| Style: | Bungalow |
| Exterior: | Brick |
| Garage Type: | None |
| Drive Parking Spaces: | 30 |
| Pool: | None |
| Approximatly Age: | 31-50 |
| Approximatly Square Footage: | 2000-2500 |
| CAC Included: | N |
| Water Included: | N |
| Cabel TV Included: | N |
| Common Elements Included: | N |
| Heat Included: | N |
| Parking Included: | N |
| Condo Tax Included: | N |
| Building Insurance Included: | N |
| Fireplace/Stove: | N |
| Heat Type: | Forced Air |
| Central Air Conditioning: | Central Air |
| Central Vac: | N |
| Laundry Level: | Syste |
| Ensuite Laundry: | F |
| Sewers: | Septic |
$
%
Years
This calculator is for demonstration purposes only. Always consult a professional
financial advisor before making personal financial decisions.
| Although the information displayed is believed to be accurate, no warranties or representations are made of any kind. |
| KELLER WILLIAMS INTEGRITY REALTY |
|
|

Aneta Andrews
Broker
Dir:
416-576-5339
Bus:
905-278-3500
Fax:
1-888-407-8605
| Virtual Tour | Book Showing | Email a Friend |
Jump To:
At a Glance:
| Type: | Freehold - Detached |
| Area: | Stormont, Dundas and Glengarry |
| Municipality: | South Stormont |
| Neighbourhood: | 715 - South Stormont (Osnabruck) Twp |
| Style: | Bungalow |
| Approximate Age: | 31-50 |
| Beds: | 1 |
| Baths: | 2 |
| Fireplace: | N |
| Pool: | None |
Locatin Map:
Payment Calculator:

