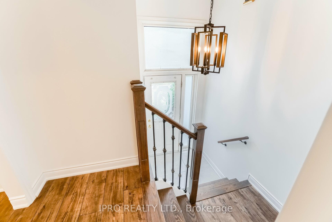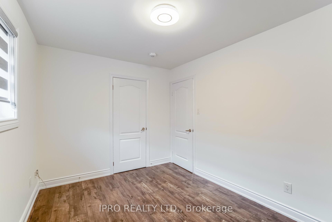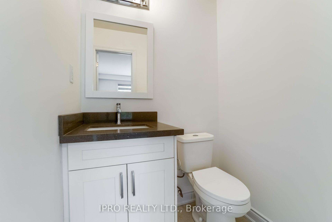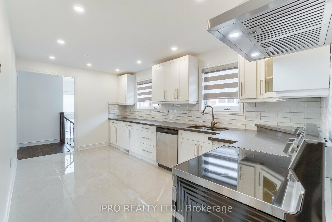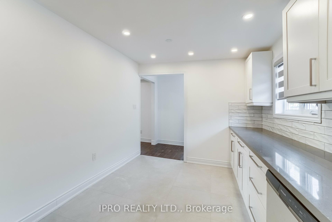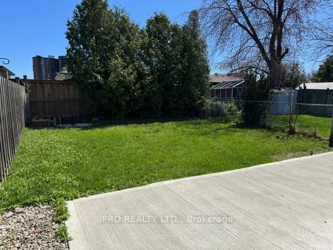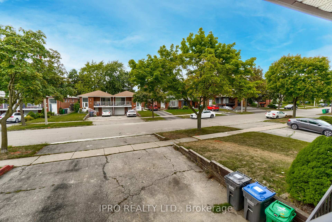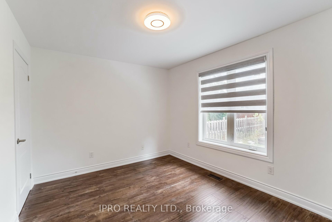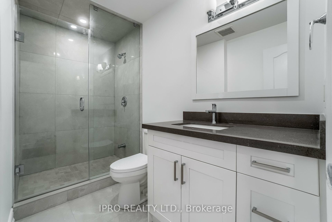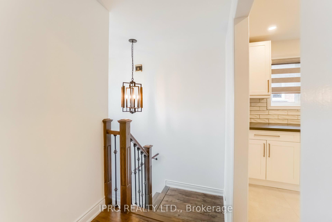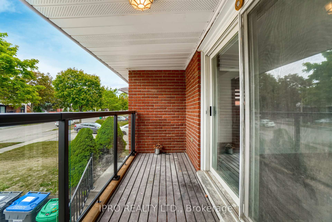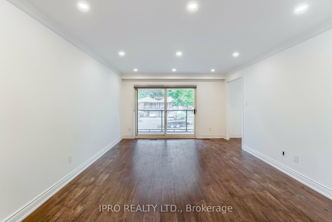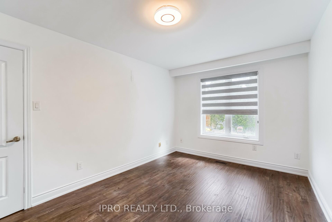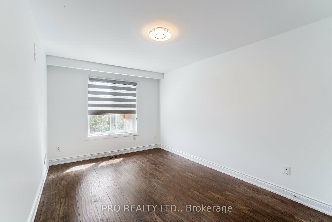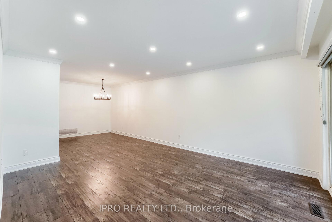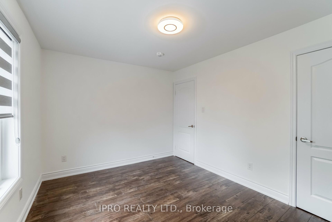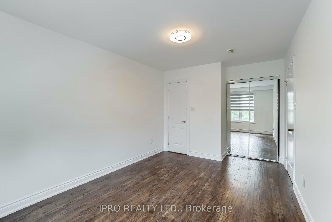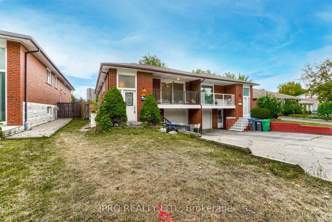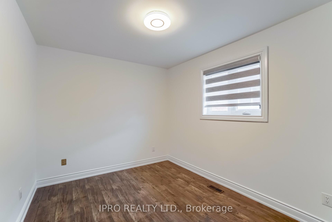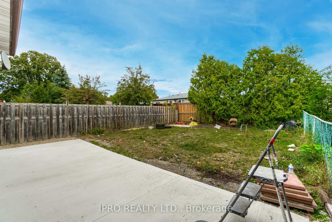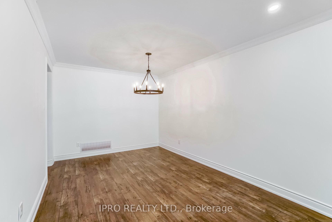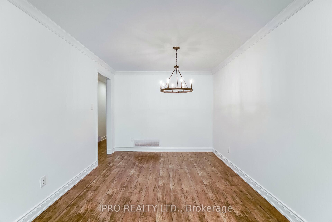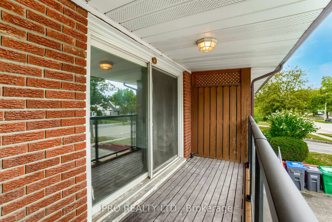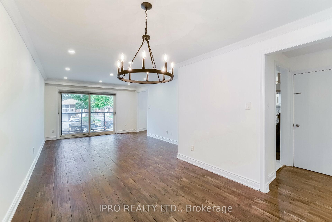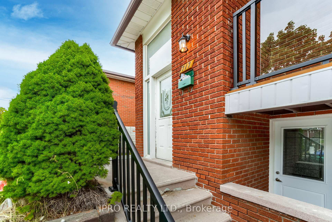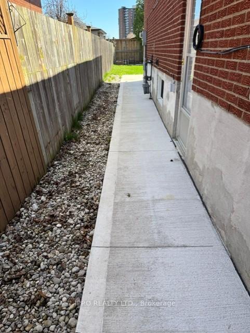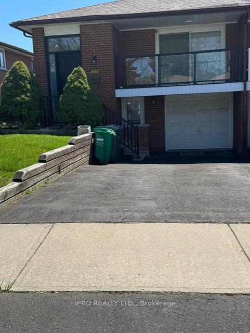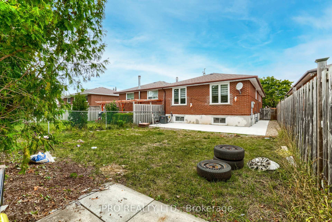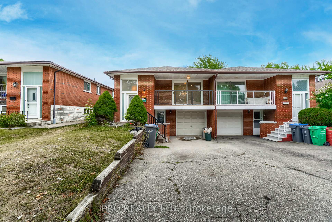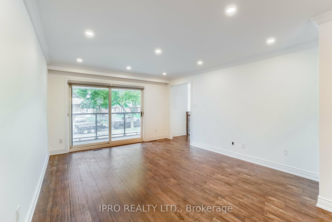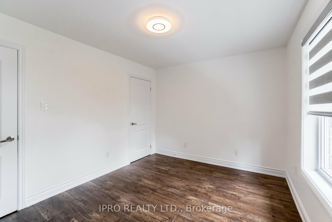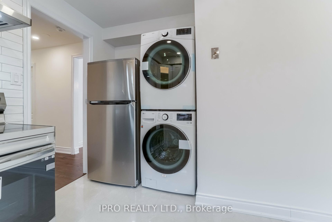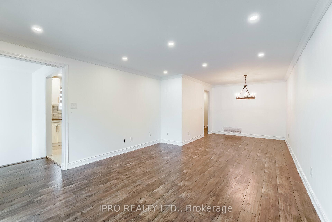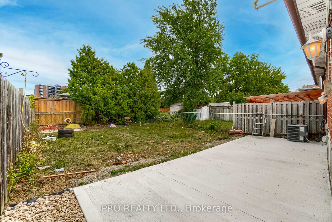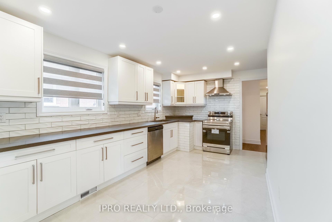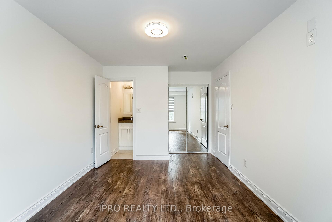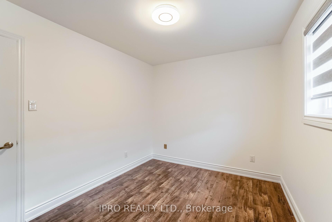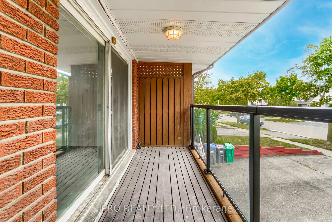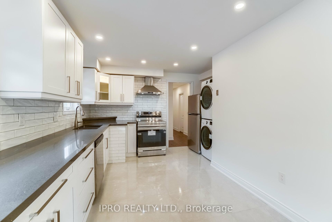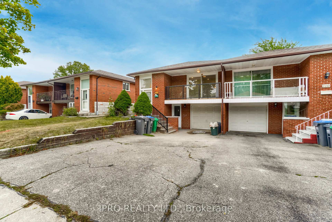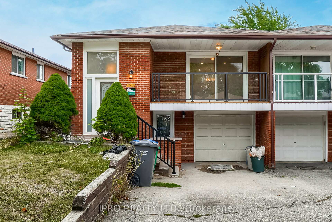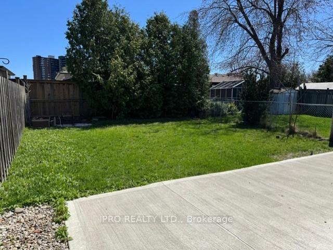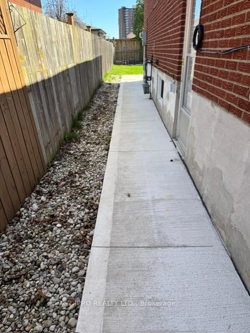$1,275,000
Available - For Sale
Listing ID: W12109533
717 Green Meadow Cres East , Mississauga, L5A 2V3, Peel
| Discover the perfect blend of comfort and opportunity in this professionally renovated semi-detached home. The main level features a bright and airy layout with 3 bedrooms, a well-appointed kitchen with a breakfast area and convenient in-unit laundry, a powder room, and a full bathroom. The combined living and dining space flows seamlessly to a private balcony. Tasteful updates include new laminate flooring and elegant wooden stairs. The lower level presents a fantastic bonus: a fully LEGAL and self-contained 2-bedroom walk-out apartment with a separate entrance (previously rented for $2000/month), its own in-suite laundry, a modern kitchen, a 3-piece bathroom, and a spacious recreation room with direct access to the backyard. Enjoy the convenience of 4-car parking. You'll be just minutes from the QEW, Highways 403 and 410, schools, shopping plazas, supermarkets and various public transportation options. |
| Price | $1,275,000 |
| Taxes: | $5225.50 |
| Occupancy: | Vacant |
| Address: | 717 Green Meadow Cres East , Mississauga, L5A 2V3, Peel |
| Directions/Cross Streets: | Cawthra and Dundas |
| Rooms: | 5 |
| Bedrooms: | 3 |
| Bedrooms +: | 2 |
| Family Room: | T |
| Basement: | Apartment, Separate Ent |
| Level/Floor | Room | Length(ft) | Width(ft) | Descriptions | |
| Room 1 | Main | Living Ro | 20.34 | 13.12 | Combined w/Dining, W/O To Balcony |
| Room 2 | Main | Dining Ro | 13.12 | 20.34 | Combined w/Living |
| Room 3 | Main | Kitchen | 11.48 | 9.84 | Stainless Steel Appl, Quartz Counter, Window |
| Room 4 | Main | Breakfast | 9.84 | 9.84 | |
| Room 5 | Main | Primary B | 11.48 | 11.48 | 2 Pc Bath, Closet |
| Room 6 | Main | Bedroom 2 | 10.5 | 9.84 | Closet, Window |
| Room 7 | Main | Bedroom 3 | 9.84 | 9.84 | Closet, Window |
| Room 8 | Ground | Living Ro | 13.12 | 9.84 | |
| Room 9 | Ground | Kitchen | 8.2 | 8.2 | |
| Room 10 | Ground | Bedroom 4 | 10.17 | 9.84 | 3 Pc Bath |
| Room 11 | Ground | Bedroom 5 | 9.84 | 9.84 | |
| Room 12 | Ground | Furnace R | 10.5 | 10.5 | Combined w/Laundry |
| Washroom Type | No. of Pieces | Level |
| Washroom Type 1 | 2 | Flat |
| Washroom Type 2 | 3 | Flat |
| Washroom Type 3 | 3 | Ground |
| Washroom Type 4 | 0 | |
| Washroom Type 5 | 0 |
| Total Area: | 0.00 |
| Property Type: | Semi-Detached |
| Style: | Bungalow |
| Exterior: | Brick |
| Garage Type: | Attached |
| (Parking/)Drive: | Available, |
| Drive Parking Spaces: | 3 |
| Park #1 | |
| Parking Type: | Available, |
| Park #2 | |
| Parking Type: | Available |
| Park #3 | |
| Parking Type: | Mutual |
| Pool: | None |
| Approximatly Square Footage: | 1500-2000 |
| CAC Included: | N |
| Water Included: | N |
| Cabel TV Included: | N |
| Common Elements Included: | N |
| Heat Included: | N |
| Parking Included: | N |
| Condo Tax Included: | N |
| Building Insurance Included: | N |
| Fireplace/Stove: | N |
| Heat Type: | Forced Air |
| Central Air Conditioning: | Central Air |
| Central Vac: | N |
| Laundry Level: | Syste |
| Ensuite Laundry: | F |
| Elevator Lift: | False |
| Sewers: | Sewer |
| Utilities-Cable: | Y |
| Utilities-Hydro: | Y |
$
%
Years
This calculator is for demonstration purposes only. Always consult a professional
financial advisor before making personal financial decisions.
| Although the information displayed is believed to be accurate, no warranties or representations are made of any kind. |
| IPRO REALTY LTD. |
|
|

Aneta Andrews
Broker
Dir:
416-576-5339
Bus:
905-278-3500
Fax:
1-888-407-8605
| Virtual Tour | Book Showing | Email a Friend |
Jump To:
At a Glance:
| Type: | Freehold - Semi-Detached |
| Area: | Peel |
| Municipality: | Mississauga |
| Neighbourhood: | Mississauga Valleys |
| Style: | Bungalow |
| Tax: | $5,225.5 |
| Beds: | 3+2 |
| Baths: | 3 |
| Fireplace: | N |
| Pool: | None |
Locatin Map:
Payment Calculator:

