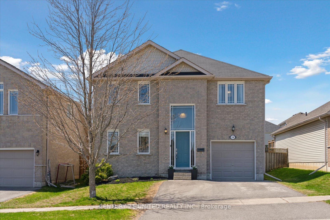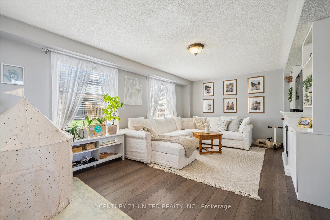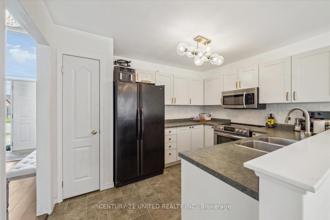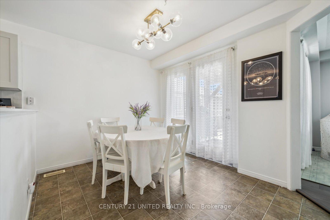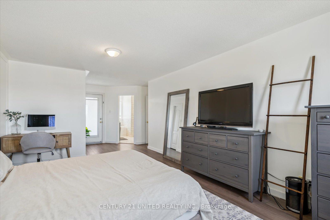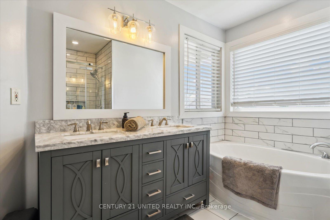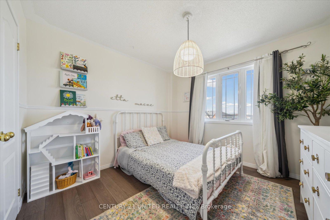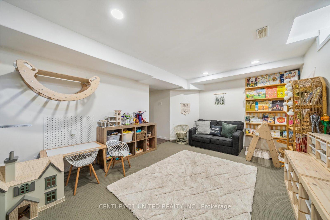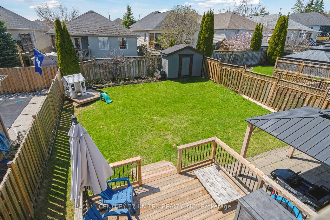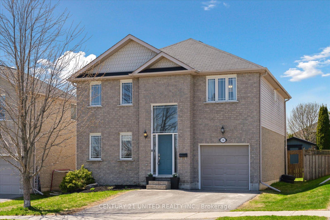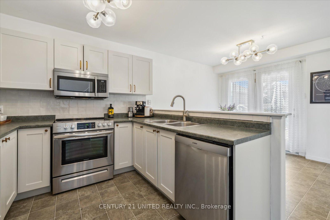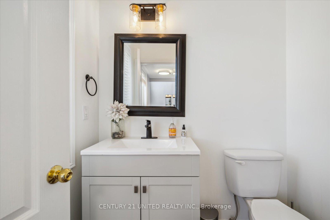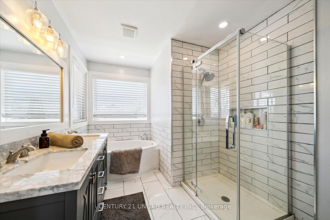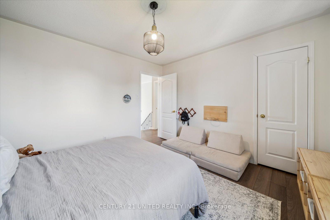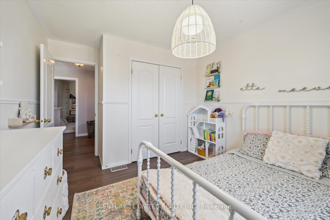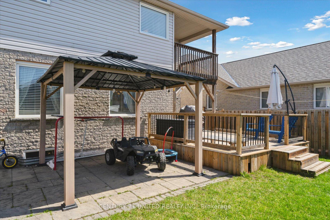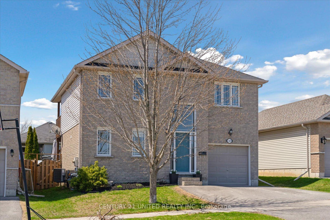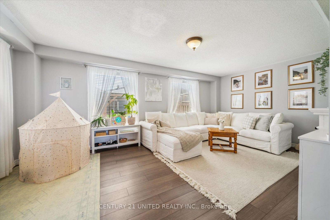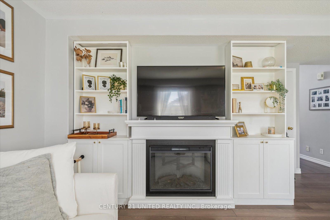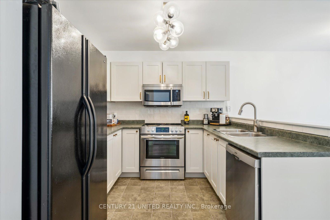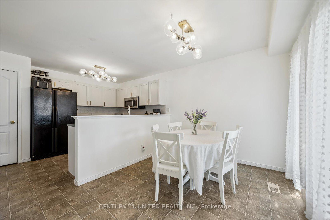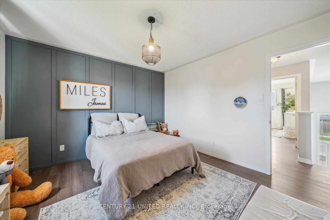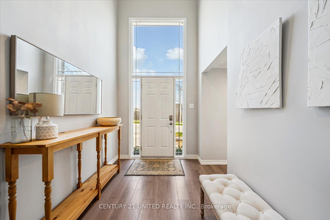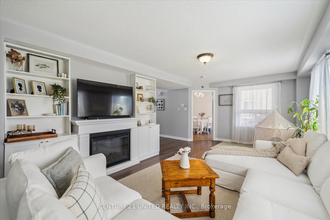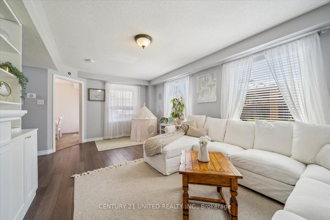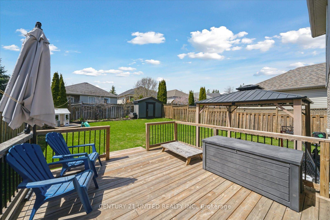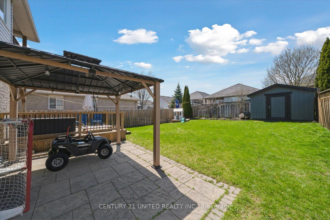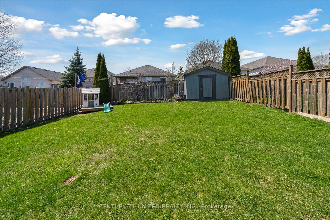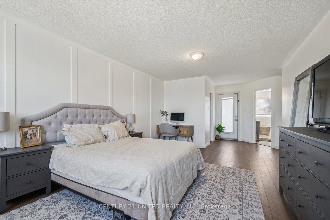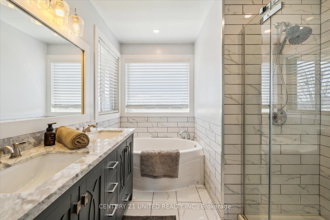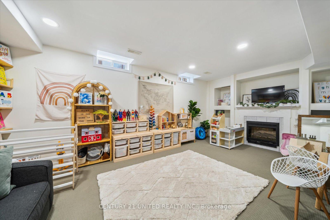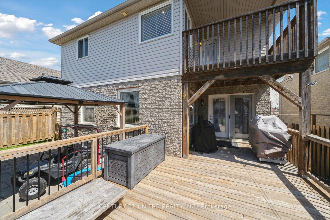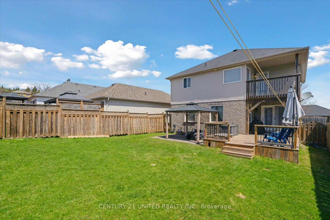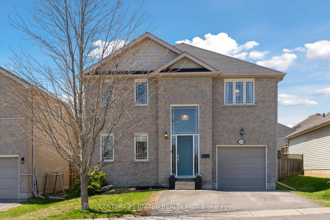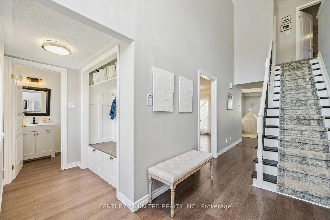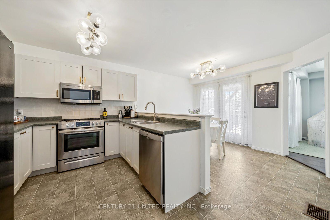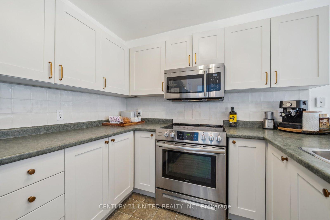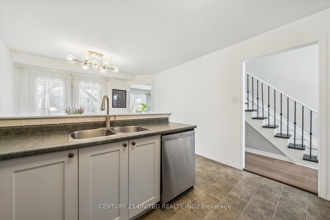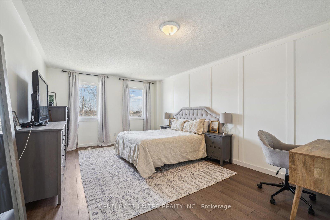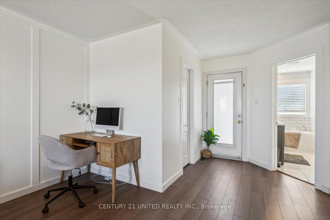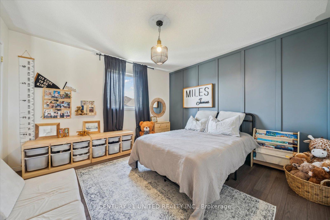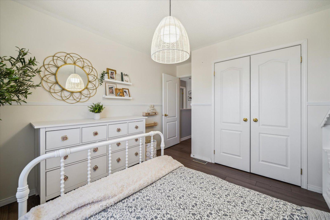$679,000
Available - For Sale
Listing ID: X12110094
110 Parcells Cres , Peterborough West, K9K 2R2, Peterborough
| Welcome to this beautifully designed West End home, offering 3 bedrooms plus a versatile den. The expansive primary suite is a true retreat, featuring a spa-like ensuite with double sinks, a stand-up shower, a luxurious soaker tub, and a private walkout to the back balcony. The main floor offers a bright and functional layout, with a spacious kitchen and dining area that opens directly onto a large back deck and fully fenced yard ideal for family living and entertaining. The partially finished lower level extends your living space with a cozy rec room complete with a fireplace, a rough-in for a future bathroom, and ample storage options. Step outside to enjoy the additional patio and charming gazebo, creating a perfect setting for summer evenings. Situated in a sought-after location, this home is just minutes from Highway 115, Fleming College, schools, shopping, dining, and all essential amenities. |
| Price | $679,000 |
| Taxes: | $5088.84 |
| Assessment Year: | 2024 |
| Occupancy: | Owner |
| Address: | 110 Parcells Cres , Peterborough West, K9K 2R2, Peterborough |
| Directions/Cross Streets: | Spillsbury Dr & Parcells Cres |
| Rooms: | 13 |
| Bedrooms: | 3 |
| Bedrooms +: | 1 |
| Family Room: | F |
| Basement: | Full, Partially Fi |
| Level/Floor | Room | Length(ft) | Width(ft) | Descriptions | |
| Room 1 | Main | Living Ro | 19.61 | 11.38 | |
| Room 2 | Main | Dining Ro | 11.28 | 8.17 | |
| Room 3 | Main | Kitchen | 11.32 | 9.77 | |
| Room 4 | Main | Bathroom | 4.66 | 5.81 | 2 Pc Bath |
| Room 5 | Second | Primary B | 11.28 | 24.08 | |
| Room 6 | Second | Bathroom | 8 | 11.12 | 5 Pc Ensuite |
| Room 7 | Second | Bedroom | 11.32 | 11.12 | |
| Room 8 | Second | Bedroom | 9.71 | 13.28 | |
| Room 9 | Second | Bathroom | 4.13 | 7.58 | 4 Pc Bath |
| Room 10 | Basement | Recreatio | 19.68 | 11.35 | |
| Room 11 | Basement | Bedroom | 11.18 | 13.97 | |
| Room 12 | Basement | Utility R | 18.27 | 6.56 |
| Washroom Type | No. of Pieces | Level |
| Washroom Type 1 | 2 | Main |
| Washroom Type 2 | 4 | Second |
| Washroom Type 3 | 5 | Second |
| Washroom Type 4 | 0 | |
| Washroom Type 5 | 0 |
| Total Area: | 0.00 |
| Property Type: | Detached |
| Style: | Bungalow-Raised |
| Exterior: | Brick, Vinyl Siding |
| Garage Type: | Attached |
| (Parking/)Drive: | Private Do |
| Drive Parking Spaces: | 3 |
| Park #1 | |
| Parking Type: | Private Do |
| Park #2 | |
| Parking Type: | Private Do |
| Pool: | None |
| Other Structures: | Fence - Full, |
| Approximatly Square Footage: | 1100-1500 |
| Property Features: | Fenced Yard, Park |
| CAC Included: | N |
| Water Included: | N |
| Cabel TV Included: | N |
| Common Elements Included: | N |
| Heat Included: | N |
| Parking Included: | N |
| Condo Tax Included: | N |
| Building Insurance Included: | N |
| Fireplace/Stove: | Y |
| Heat Type: | Forced Air |
| Central Air Conditioning: | Central Air |
| Central Vac: | N |
| Laundry Level: | Syste |
| Ensuite Laundry: | F |
| Sewers: | Sewer |
$
%
Years
This calculator is for demonstration purposes only. Always consult a professional
financial advisor before making personal financial decisions.
| Although the information displayed is believed to be accurate, no warranties or representations are made of any kind. |
| CENTURY 21 UNITED REALTY INC. |
|
|

Aneta Andrews
Broker
Dir:
416-576-5339
Bus:
905-278-3500
Fax:
1-888-407-8605
| Book Showing | Email a Friend |
Jump To:
At a Glance:
| Type: | Freehold - Detached |
| Area: | Peterborough |
| Municipality: | Peterborough West |
| Neighbourhood: | 2 South |
| Style: | Bungalow-Raised |
| Tax: | $5,088.84 |
| Beds: | 3+1 |
| Baths: | 3 |
| Fireplace: | Y |
| Pool: | None |
Locatin Map:
Payment Calculator:

