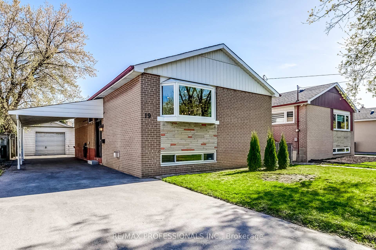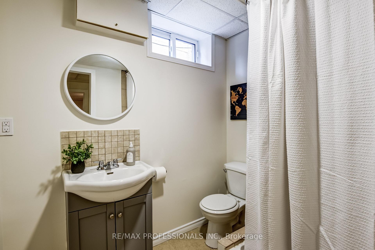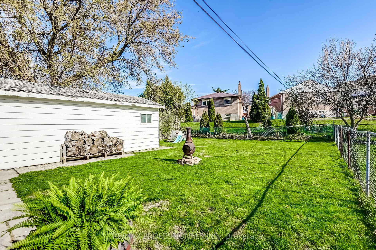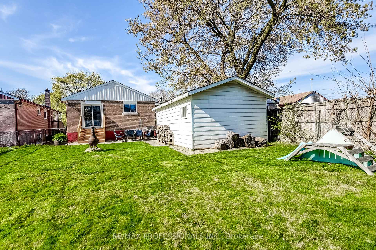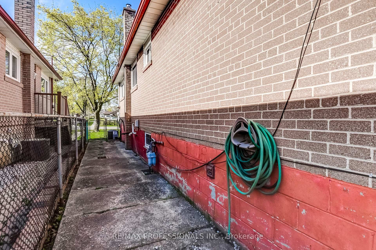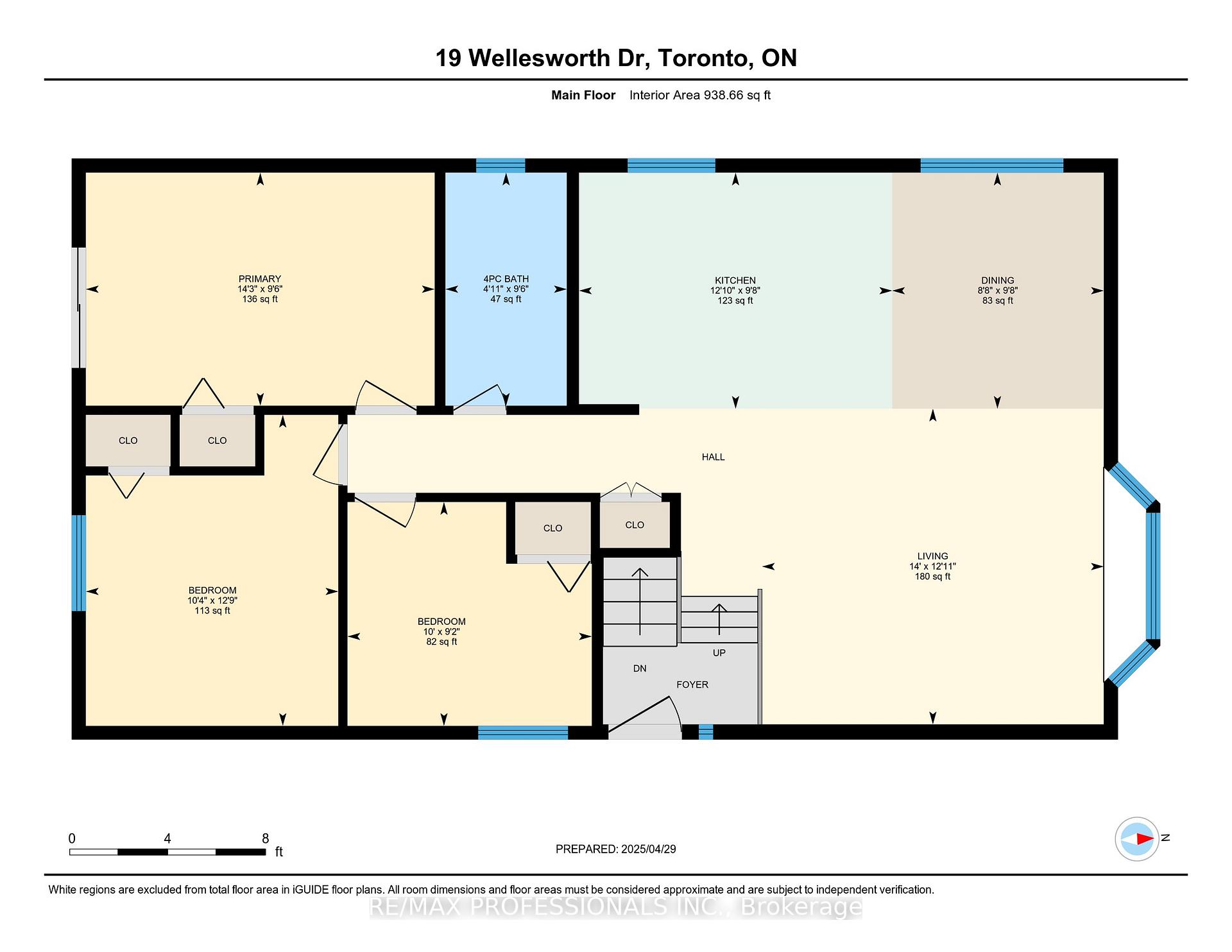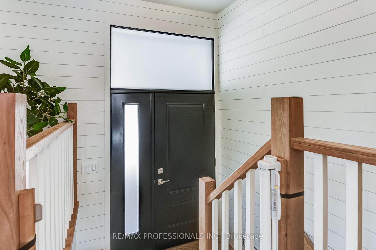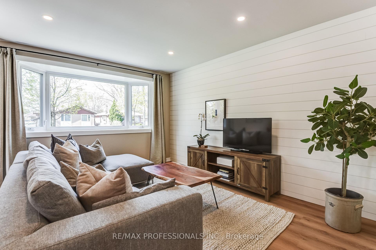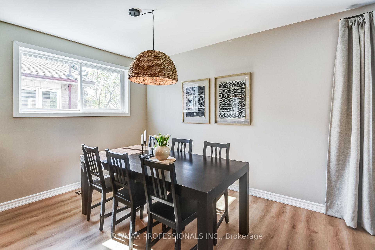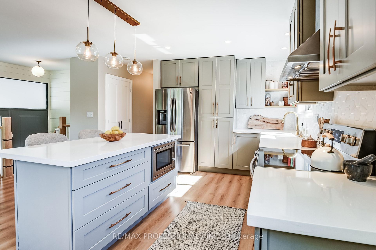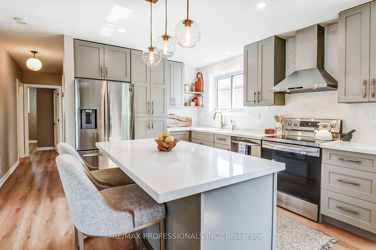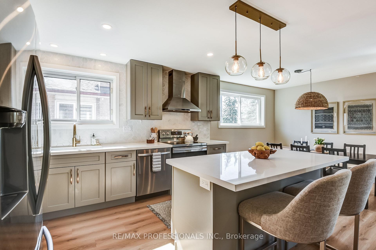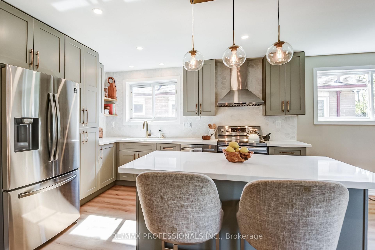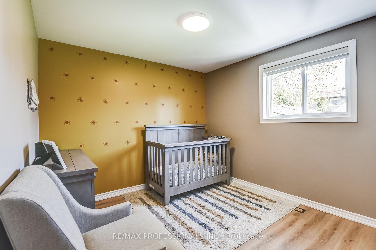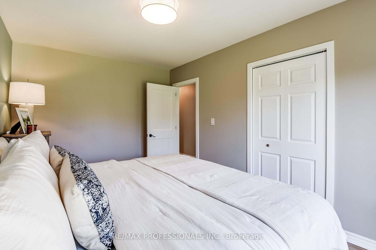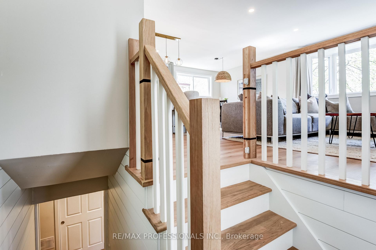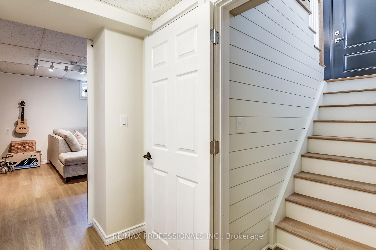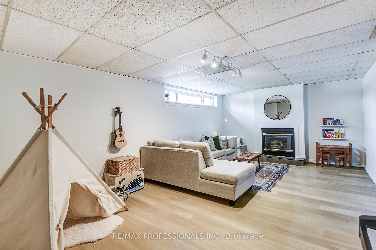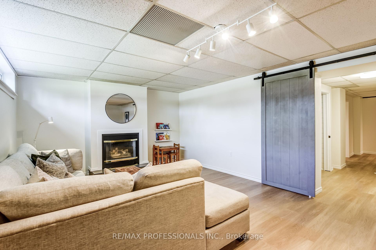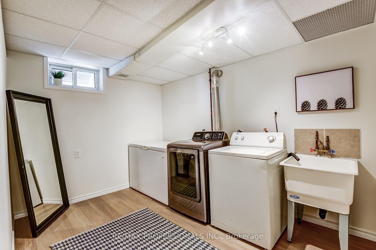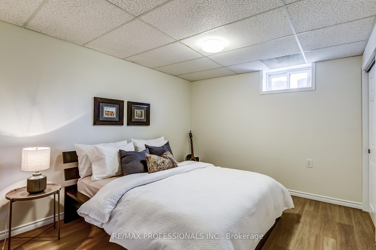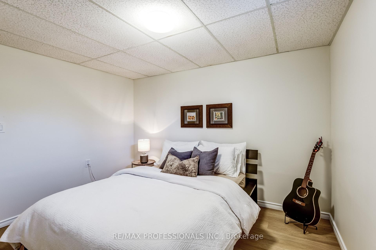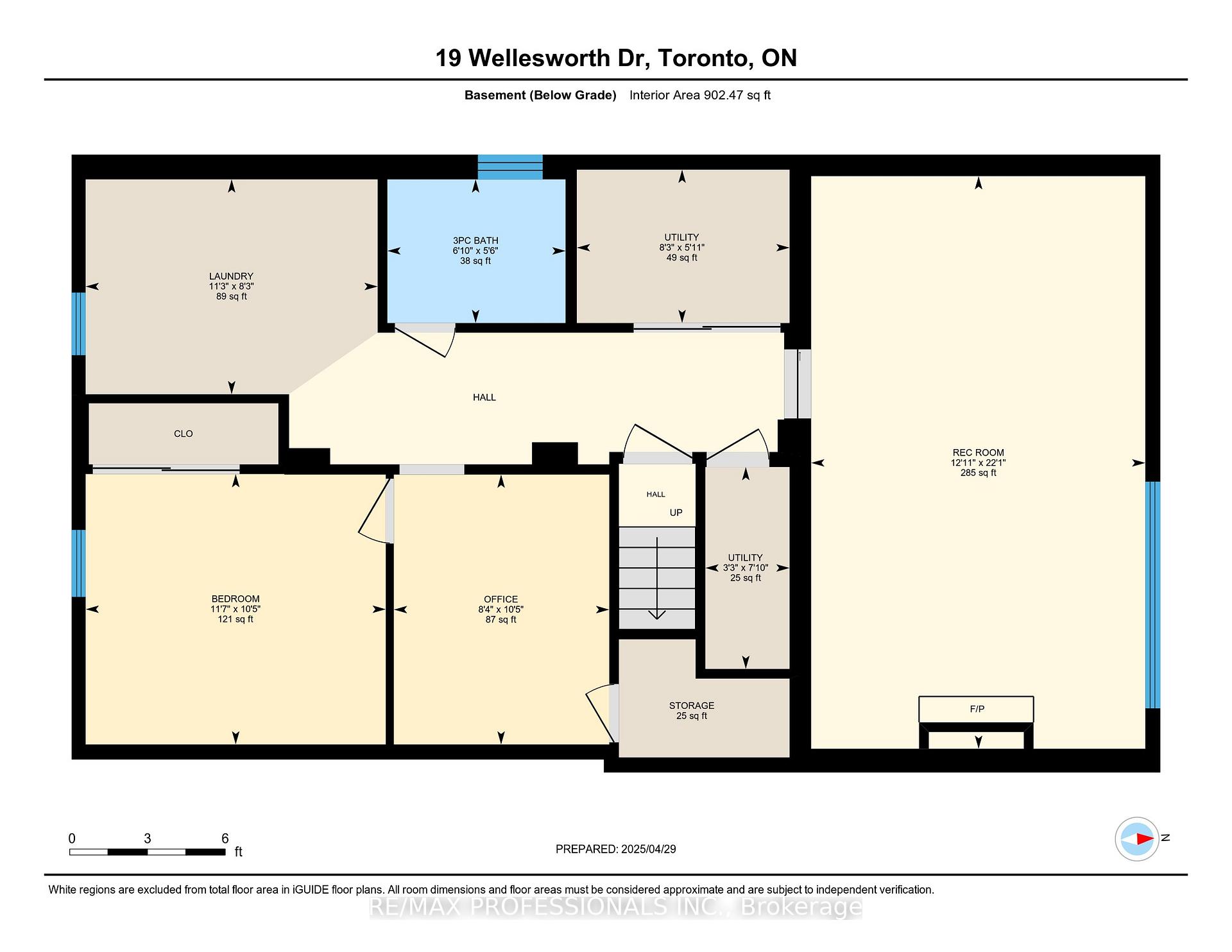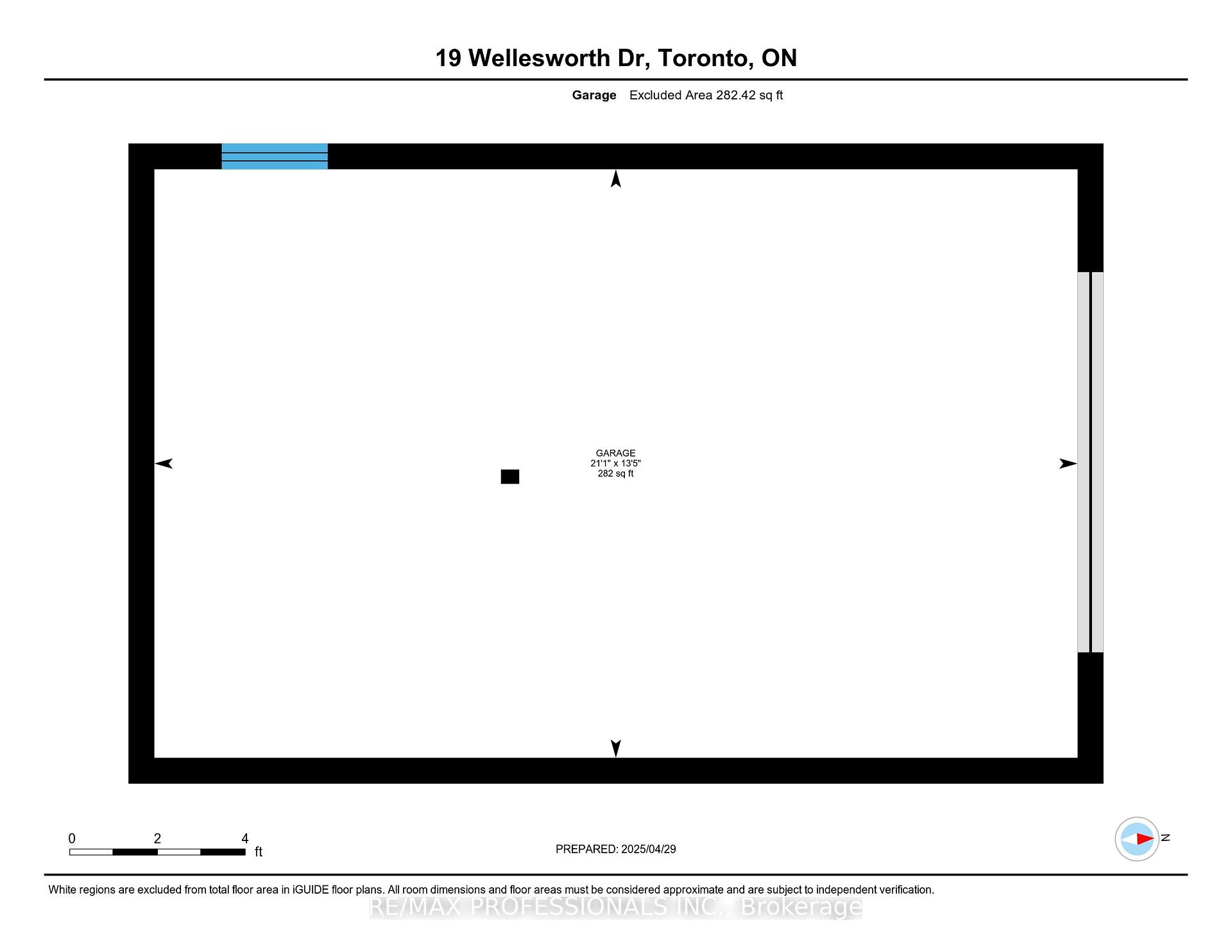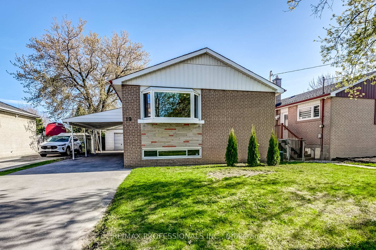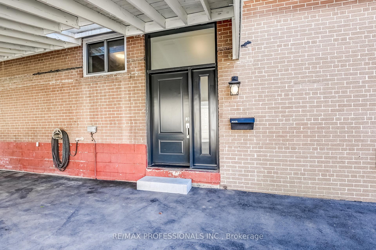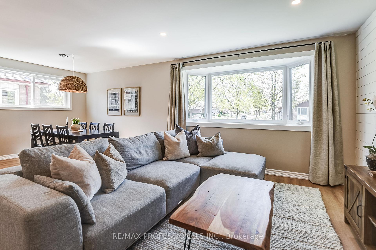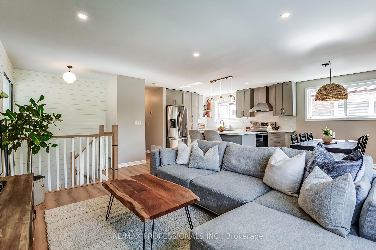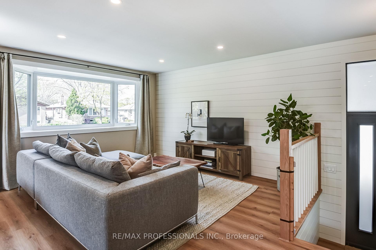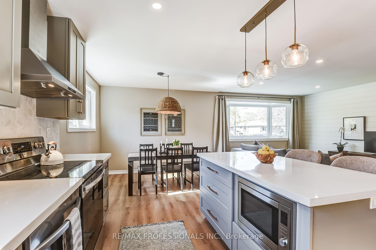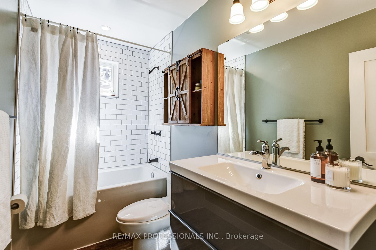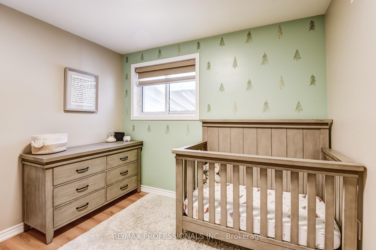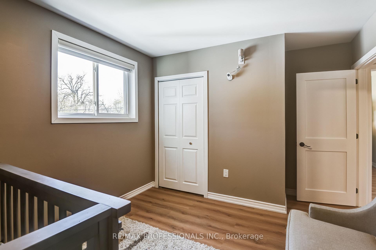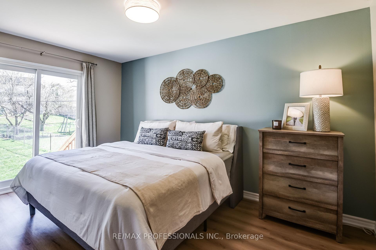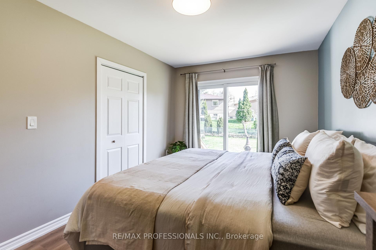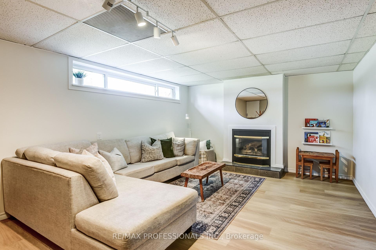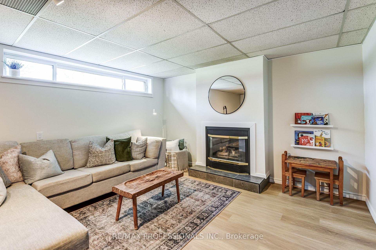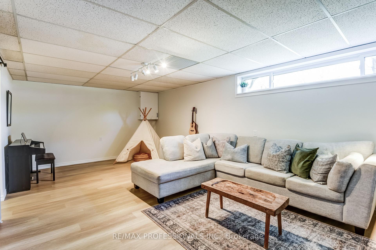$1,199,000
Available - For Sale
Listing ID: W12111489
19 Wellesworth Driv , Toronto, M9C 4P5, Toronto
| Welcome to 19 Wellesworth Drive! A Gorgeous, Renovated Raised Bungalow On A L-A-R-G-E 45 by 130 Foot Lot Boasting 3 + 1 Bedrooms, 2 Bathrooms, Detached Garage and 5 Car Parking! This Home Features an Open Concept Floor Plan & Sun Filled Combined Living/Dining Room Where the Entire Family Will Gather! The Heart Of The Home is An Inviting and Modern Kitchen Which Includes An Island, Quartz Countertops, Tons of Storage and Stainless Steel Appliances - All Updated in 2021. A Spacious 4 Piece Bath, 2 Good Sized Bedrooms Plus a King Sized Primary with a Walkout to the Backyard Complete This Level. The Tall Basement Is More Than Just A Bonus Space - The Huge Rec Room with a cozy Gas Fireplace May Just End Up Being The Favourite Hang Out Spot For Adults and Kids Alike! In Addition, The Basement Also Includes A 3 Piece Bath, An Office, A +1 Bedroom, Large Laundry Room and So, SO Much Storage! Welcome to the Neighborhood - Family Friendly Etobicoke Location Where Kids Ride Their Bikes and Play Basketball on the Street Until Sundown. Don't Want Your Kids Playing on the Road? No Problem - The Backyard is HUGE and Additionally There Are Two Neighborhood Parks Within a Stone's Throw (One with a Pool! Both with Baseball Diamonds and Jungle Gyms!), Not To Mention the Proximity to Centennial Park and Elementary and High Schools Within Walking Distance. Close to Public Transit and Just a Few Minutes from Major Highways, This Home and Location Is the Perfect Place to Raise Your Family! |
| Price | $1,199,000 |
| Taxes: | $4527.78 |
| Occupancy: | Owner |
| Address: | 19 Wellesworth Driv , Toronto, M9C 4P5, Toronto |
| Acreage: | < .50 |
| Directions/Cross Streets: | Renforth & Eringate |
| Rooms: | 6 |
| Rooms +: | 4 |
| Bedrooms: | 3 |
| Bedrooms +: | 1 |
| Family Room: | T |
| Basement: | Finished |
| Level/Floor | Room | Length(ft) | Width(ft) | Descriptions | |
| Room 1 | Main | Living Ro | 12.89 | 13.97 | Combined w/Dining, Bay Window, Vinyl Floor |
| Room 2 | Main | Dining Ro | 9.64 | 8.66 | Combined w/Living, Window |
| Room 3 | Main | Kitchen | 12.79 | 9.64 | Open Concept, Quartz Counter, Renovated |
| Room 4 | Main | Primary B | 15.88 | 9.51 | Closet, W/O To Yard, Vinyl Floor |
| Room 5 | Main | Bedroom 2 | 12.69 | 10.3 | Closet, Window, Vinyl Floor |
| Room 6 | Main | Bedroom 3 | 9.97 | 9.15 | |
| Room 7 | Basement | Recreatio | 22.11 | 12.89 | Vinyl Floor, Gas Fireplace |
| Room 8 | Basement | Bedroom | 11.58 | 10.43 | Double Closet, Window, Vinyl Floor |
| Room 9 | Basement | Office | 10.43 | 8.3 |
| Washroom Type | No. of Pieces | Level |
| Washroom Type 1 | 4 | Main |
| Washroom Type 2 | 3 | Basement |
| Washroom Type 3 | 0 | |
| Washroom Type 4 | 0 | |
| Washroom Type 5 | 0 |
| Total Area: | 0.00 |
| Property Type: | Detached |
| Style: | Bungalow-Raised |
| Exterior: | Brick |
| Garage Type: | Detached |
| (Parking/)Drive: | Private |
| Drive Parking Spaces: | 4 |
| Park #1 | |
| Parking Type: | Private |
| Park #2 | |
| Parking Type: | Private |
| Pool: | None |
| Approximatly Square Footage: | 700-1100 |
| Property Features: | Arts Centre, Fenced Yard |
| CAC Included: | N |
| Water Included: | N |
| Cabel TV Included: | N |
| Common Elements Included: | N |
| Heat Included: | N |
| Parking Included: | N |
| Condo Tax Included: | N |
| Building Insurance Included: | N |
| Fireplace/Stove: | Y |
| Heat Type: | Forced Air |
| Central Air Conditioning: | Central Air |
| Central Vac: | N |
| Laundry Level: | Syste |
| Ensuite Laundry: | F |
| Sewers: | Sewer |
$
%
Years
This calculator is for demonstration purposes only. Always consult a professional
financial advisor before making personal financial decisions.
| Although the information displayed is believed to be accurate, no warranties or representations are made of any kind. |
| RE/MAX PROFESSIONALS INC. |
|
|

Aneta Andrews
Broker
Dir:
416-576-5339
Bus:
905-278-3500
Fax:
1-888-407-8605
| Virtual Tour | Book Showing | Email a Friend |
Jump To:
At a Glance:
| Type: | Freehold - Detached |
| Area: | Toronto |
| Municipality: | Toronto W08 |
| Neighbourhood: | Eringate-Centennial-West Deane |
| Style: | Bungalow-Raised |
| Tax: | $4,527.78 |
| Beds: | 3+1 |
| Baths: | 2 |
| Fireplace: | Y |
| Pool: | None |
Locatin Map:
Payment Calculator:

