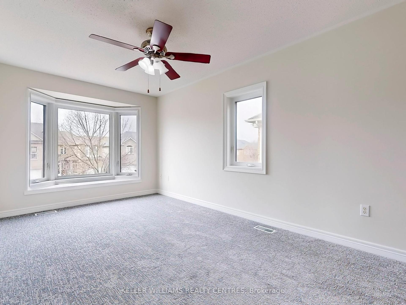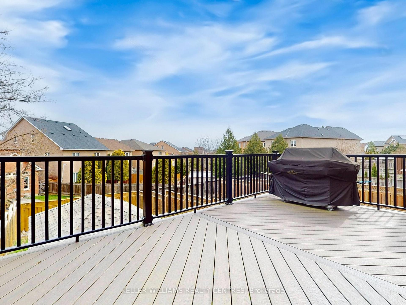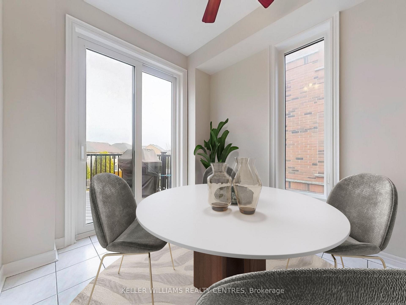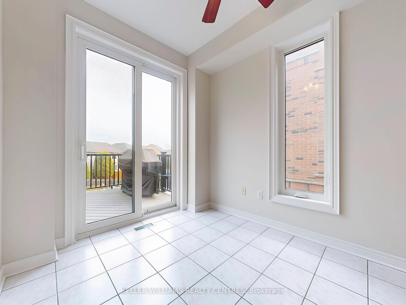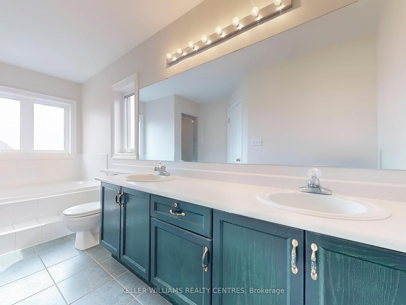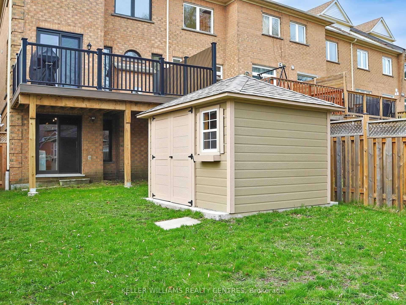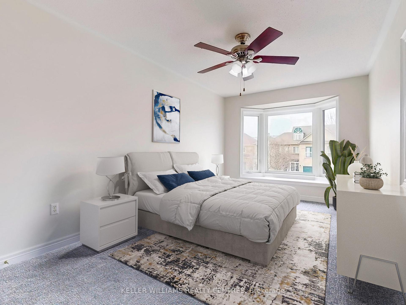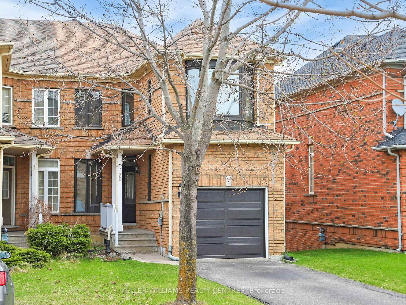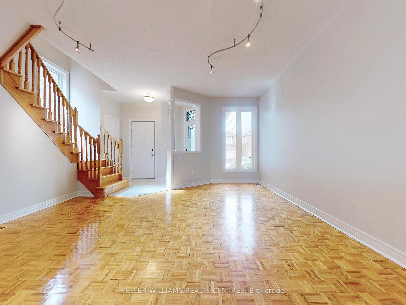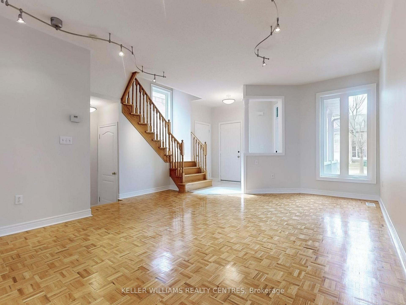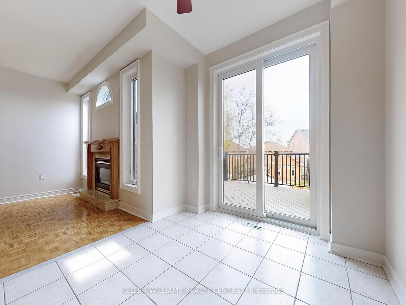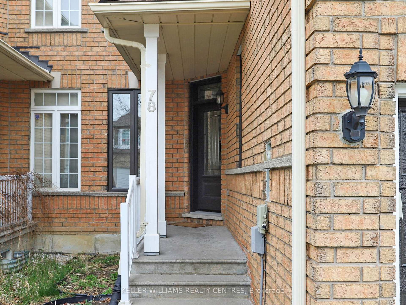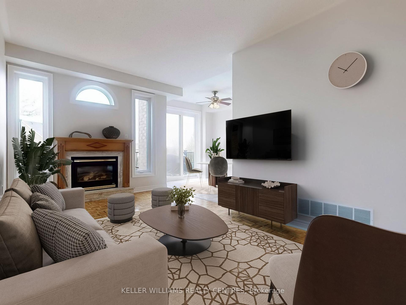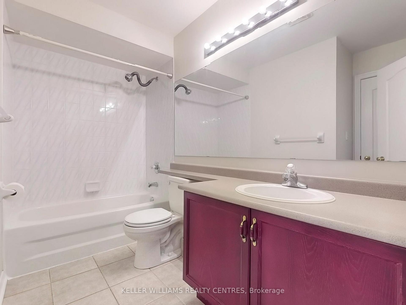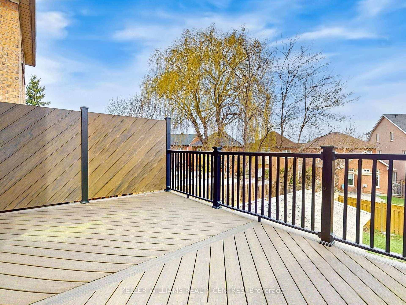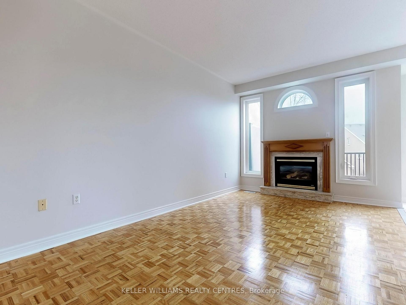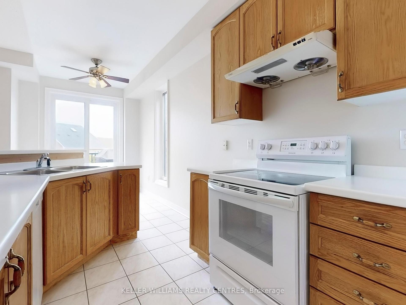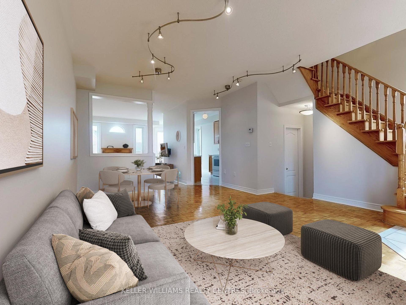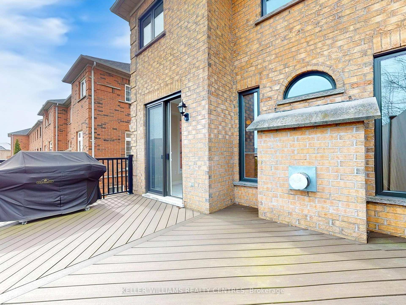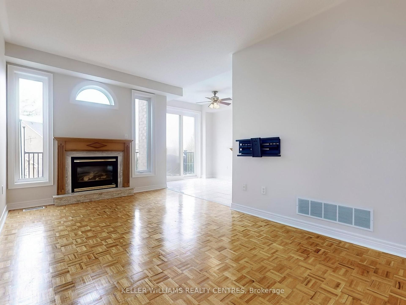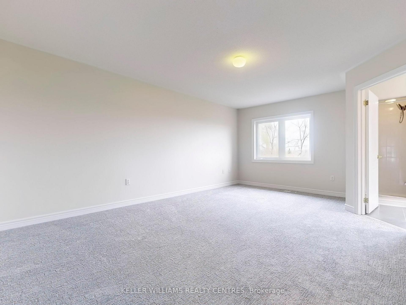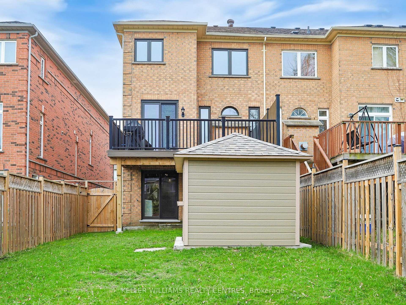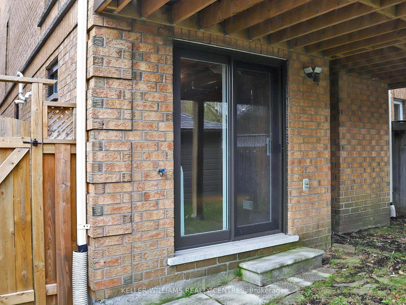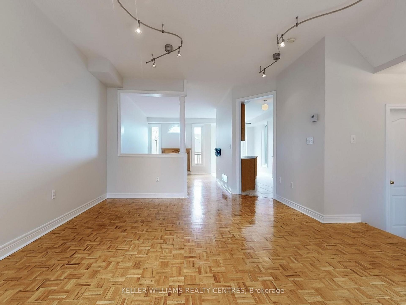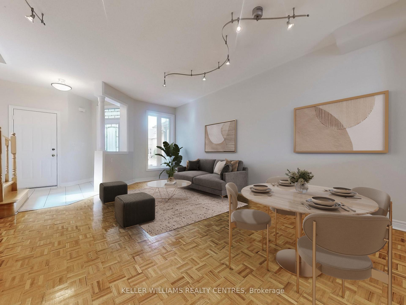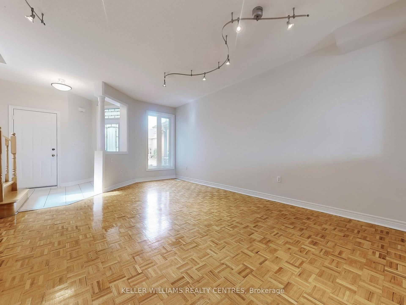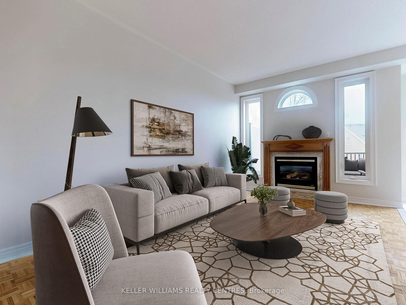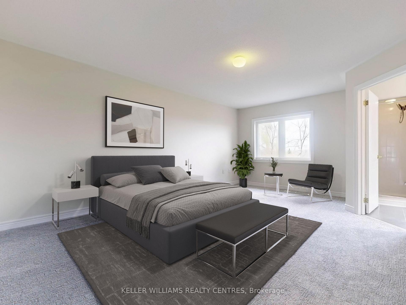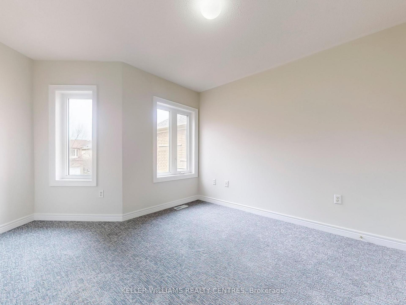$1,080,000
Available - For Sale
Listing ID: N12109612
78 Peninsula Cres , Richmond Hill, L4S 1Z5, York
| Your Perfect Opportunity Awaits! Located on a quiet, family-friendly interior street in the sought-after Rouge Woods community. This bright and newly painted home provides an inviting new canvas for this 1803 sq ft end-unit home offering you incredible potential. Featuring a full walkout basement with endless possibilities, it's ready for you to add your personal touch and create the home of your dreams. The main floor welcomes you with soaring nine-foot ceilings, a sun-filled family room with cozy gas fireplace, and a spacious kitchen with a walkout to a brand-new full-size composite deck complete with railings and privacy wall, perfect for outdoor living. Direct garage access from the main floor makes daily life easy and convenient, rain or shine. Upstairs you'll find three generous bedrooms, each freshly updated with new broadloom. Enjoy the sunny west exposure that fills the rooms with natural light. The end-unit design adds even more windows, creating a bright and airy staircase to the second floor.The unfinished walkout basement is a rare find, offering ample space for an in-law suite, home office, gym, or entertainment area all with direct access to a deep 144-foot backyard, newly fenced for privacy and a lovely "smart panel siding" garden shed. All this, with a flexible closing date to suit your needs! Walk to top-rated schools, including International, Catholic, and Public School options. Plus, enjoy easy access to transit, shopping, and parks. Don't miss out on this fantastic opportunity to create your forever home in one of Richmond Hills most beloved neighborhoods. Come get us before its gone! |
| Price | $1,080,000 |
| Taxes: | $5786.00 |
| Assessment Year: | 2024 |
| Occupancy: | Vacant |
| Address: | 78 Peninsula Cres , Richmond Hill, L4S 1Z5, York |
| Directions/Cross Streets: | Redstone / Peninsula |
| Rooms: | 7 |
| Bedrooms: | 3 |
| Bedrooms +: | 0 |
| Family Room: | T |
| Basement: | Unfinished, Walk-Out |
| Level/Floor | Room | Length(ft) | Width(ft) | Descriptions | |
| Room 1 | Ground | Kitchen | 13.12 | 7.87 | |
| Room 2 | Ground | Breakfast | 7.87 | 7.54 | Walk-Out |
| Room 3 | Ground | Family Ro | 16.4 | 9.84 | Gas Fireplace |
| Room 4 | Ground | Dining Ro | 19.68 | 15.09 | Combined w/Living |
| Room 5 | Ground | Living Ro | 19.68 | 15.09 | Combined w/Dining |
| Room 6 | Second | Primary B | 18.7 | 13.12 | 5 Pc Ensuite, Walk-In Closet(s), Broadloom |
| Room 7 | Second | Bedroom 2 | 9.84 | 10.82 | Semi Ensuite, Double Closet, Broadloom |
| Room 8 | Second | Bedroom 3 | 15.74 | 9.84 | Double Closet |
| Room 9 | Basement | Recreatio | 36.08 | 19.68 | Walk-Out, Unfinished |
| Washroom Type | No. of Pieces | Level |
| Washroom Type 1 | 2 | Ground |
| Washroom Type 2 | 4 | Second |
| Washroom Type 3 | 5 | Second |
| Washroom Type 4 | 0 | |
| Washroom Type 5 | 0 |
| Total Area: | 0.00 |
| Property Type: | Att/Row/Townhouse |
| Style: | 2-Storey |
| Exterior: | Brick |
| Garage Type: | Attached |
| Drive Parking Spaces: | 2 |
| Pool: | None |
| Other Structures: | Garden Shed |
| Approximatly Square Footage: | 1500-2000 |
| CAC Included: | N |
| Water Included: | N |
| Cabel TV Included: | N |
| Common Elements Included: | N |
| Heat Included: | N |
| Parking Included: | N |
| Condo Tax Included: | N |
| Building Insurance Included: | N |
| Fireplace/Stove: | Y |
| Heat Type: | Forced Air |
| Central Air Conditioning: | Central Air |
| Central Vac: | Y |
| Laundry Level: | Syste |
| Ensuite Laundry: | F |
| Sewers: | Sewer |
$
%
Years
This calculator is for demonstration purposes only. Always consult a professional
financial advisor before making personal financial decisions.
| Although the information displayed is believed to be accurate, no warranties or representations are made of any kind. |
| KELLER WILLIAMS REALTY CENTRES |
|
|

Aneta Andrews
Broker
Dir:
416-576-5339
Bus:
905-278-3500
Fax:
1-888-407-8605
| Virtual Tour | Book Showing | Email a Friend |
Jump To:
At a Glance:
| Type: | Freehold - Att/Row/Townhouse |
| Area: | York |
| Municipality: | Richmond Hill |
| Neighbourhood: | Rouge Woods |
| Style: | 2-Storey |
| Tax: | $5,786 |
| Beds: | 3 |
| Baths: | 3 |
| Fireplace: | Y |
| Pool: | None |
Locatin Map:
Payment Calculator:

